2377 Burbank Drive, Lake View, NY 14085
Local realty services provided by:HUNT Real Estate ERA
Listed by:
- patricia mannshunt real estate corporation
MLS#:B1629640
Source:NY_GENRIS
Price summary
- Price:$439,900
- Price per sq. ft.:$308.05
About this home
Sparkling and pristine 3 bedroom, 2 full bath ranch quality built by Marrano homes! The foyer has a long entryway opening up to a living room with a dramatic cathedral ceiling and anchoring the room is a romantic gas fireplace offering both warmth and a captivating focal point. Stylish entertaining will happen in the bright white kitchen, luxury granite, all stainless appliances stay!
The island takes center stage offering both prep space and casual dining. Pantry closet, mud room, first floor laundry. The adjacent sunlit Morning room has a cathedral ceiling and leads to the low maintenance backyard- fully fenced plus a storage shed. Dreamy concrete patio w/Kohler canvas awning with privacy panels and mature blooming landscaping! The Primary bedroom has a full bath with walk in shower plus
walk in closet- two more bedrooms share another full bath off main hall. Full basement is huge! Tankless hot water system, sump pump 2024, egress window for safety in your potential future finished basement area providing valuable living space! Negotiations/highest and best offers start Monday 8/18 @
5PM.
Contact an agent
Home facts
- Year built:2019
- Listing ID #:B1629640
- Added:45 day(s) ago
- Updated:September 07, 2025 at 07:20 AM
Rooms and interior
- Bedrooms:3
- Total bathrooms:2
- Full bathrooms:2
- Living area:1,428 sq. ft.
Heating and cooling
- Cooling:Central Air
- Heating:Forced Air, Gas
Structure and exterior
- Roof:Asphalt
- Year built:2019
- Building area:1,428 sq. ft.
- Lot area:0.19 Acres
Schools
- High school:Frontier Senior High
- Middle school:Frontier Middle
- Elementary school:Pinehurst Elementary
Utilities
- Water:Connected, Public, Water Connected
- Sewer:Connected, Sewer Connected
Finances and disclosures
- Price:$439,900
- Price per sq. ft.:$308.05
- Tax amount:$7,378
New listings near 2377 Burbank Drive
- New
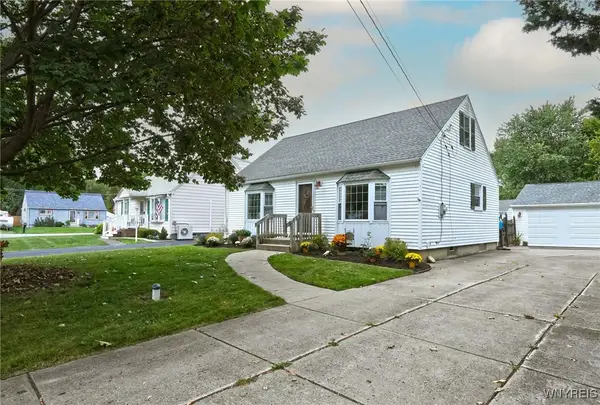 $229,000Active3 beds 1 baths1,344 sq. ft.
$229,000Active3 beds 1 baths1,344 sq. ft.5757 Diana Lane, Hamburg, NY 14085
MLS# B1640593Listed by: WNY METRO ROBERTS REALTY - Open Sat, 1 to 3pmNew
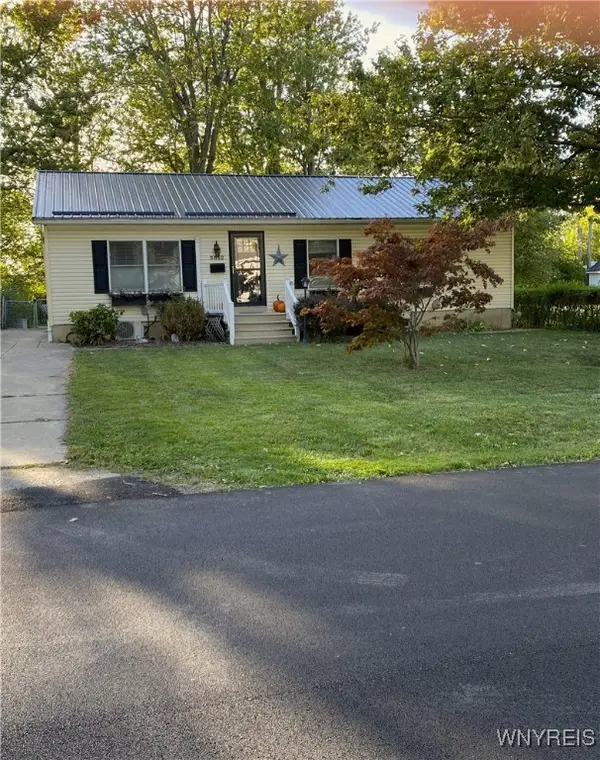 $279,000Active3 beds 2 baths1,312 sq. ft.
$279,000Active3 beds 2 baths1,312 sq. ft.5862 Lakeview Terrace, Lake View, NY 14085
MLS# B1639206Listed by: CENTURY 21 NORTH EAST - Open Sat, 11am to 1pmNew
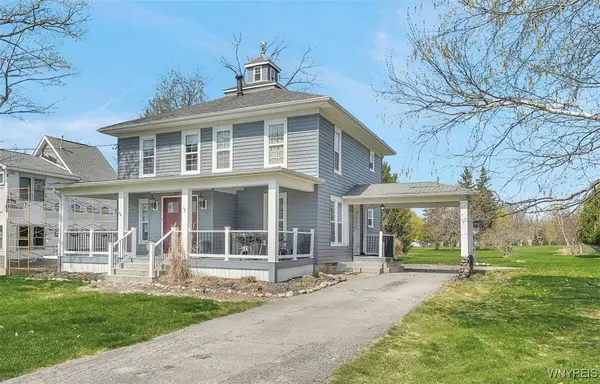 $329,000Active3 beds 3 baths2,042 sq. ft.
$329,000Active3 beds 3 baths2,042 sq. ft.2028 Lakeview Road, Lake View, NY 14085
MLS# B1639158Listed by: TRANK REAL ESTATE - New
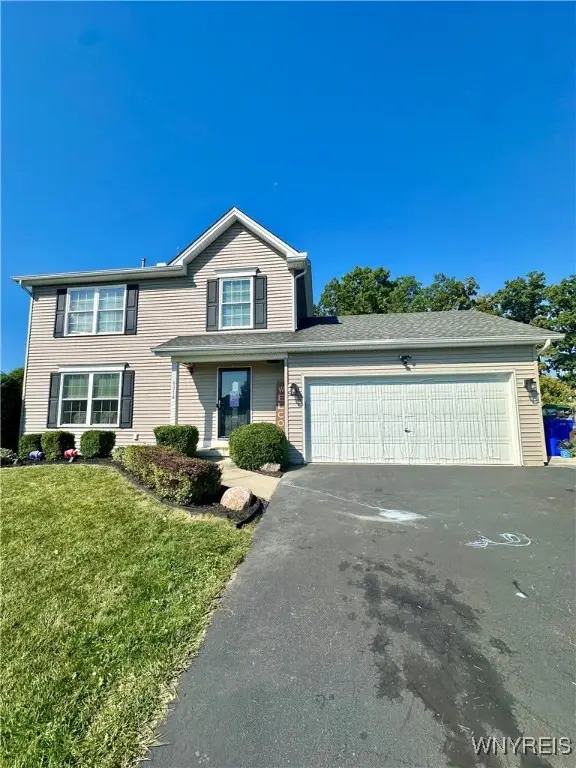 $400,000Active3 beds 3 baths1,666 sq. ft.
$400,000Active3 beds 3 baths1,666 sq. ft.6314 White Oak, Lake View, NY 14085
MLS# B1637813Listed by: HOWARD HANNA WNY INC. 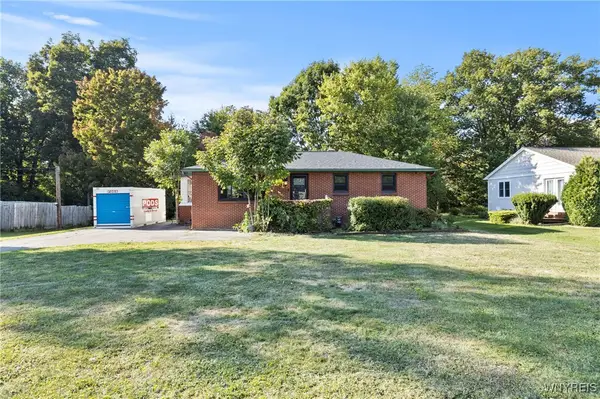 $224,900Pending3 beds 2 baths1,202 sq. ft.
$224,900Pending3 beds 2 baths1,202 sq. ft.6368 Center Street, Lake View, NY 14085
MLS# B1637804Listed by: HOWARD HANNA WNY INC.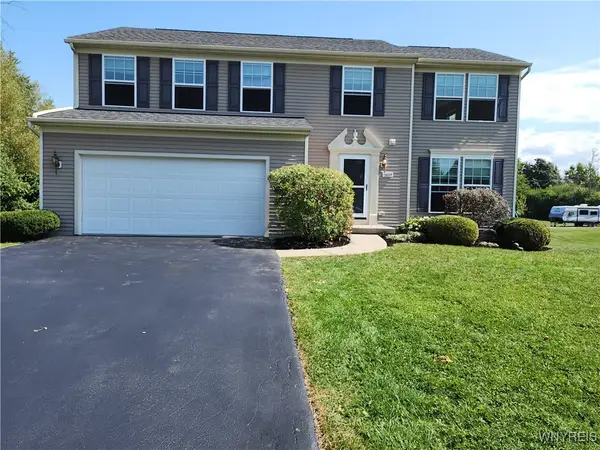 Listed by ERA$524,900Active5 beds 3 baths2,296 sq. ft.
Listed by ERA$524,900Active5 beds 3 baths2,296 sq. ft.5839 Pinehurst Court, Lake View, NY 14085
MLS# B1634009Listed by: HUNT REAL ESTATE CORPORATION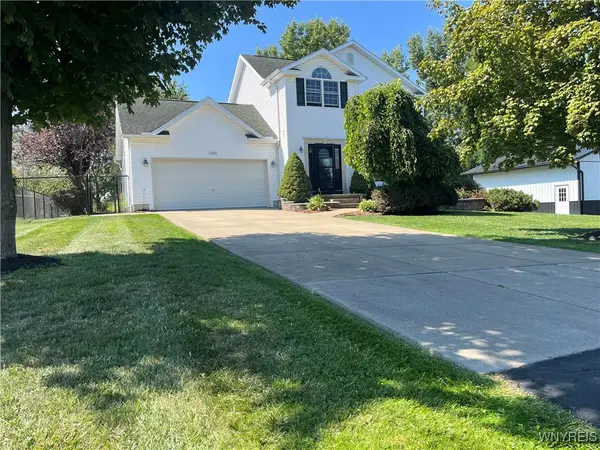 $529,000Active3 beds 2 baths1,678 sq. ft.
$529,000Active3 beds 2 baths1,678 sq. ft.5992 Shoreham Drive, Lake View, NY 14085
MLS# B1637748Listed by: SOUTHERN TIER REALTY CO. INC.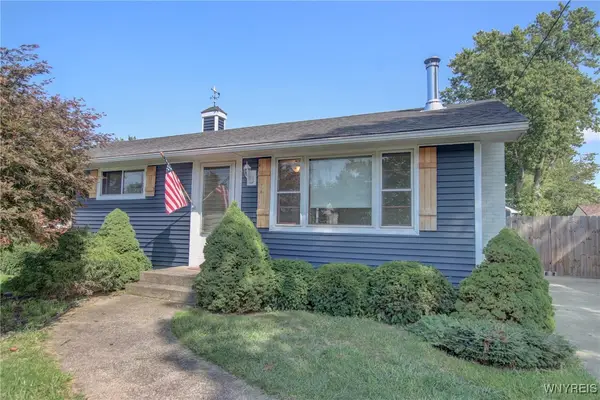 $299,000Active3 beds 2 baths1,273 sq. ft.
$299,000Active3 beds 2 baths1,273 sq. ft.5679 Apollo Drive, Lake View, NY 14085
MLS# B1637339Listed by: WNY METRO ROBERTS REALTY Listed by ERA$371,000Active4 beds 3 baths1,714 sq. ft.
Listed by ERA$371,000Active4 beds 3 baths1,714 sq. ft.6046 Margaret Ann Drive, Hamburg, NY 14085
MLS# B1636497Listed by: HUNT REAL ESTATE CORPORATION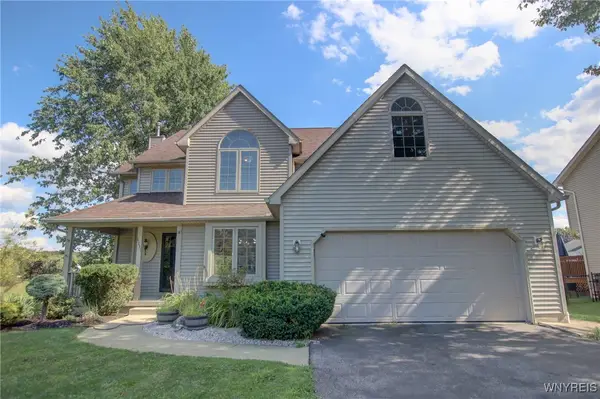 $440,000Active3 beds 3 baths2,200 sq. ft.
$440,000Active3 beds 3 baths2,200 sq. ft.6131 Versailles Road, Lake View, NY 14085
MLS# B1635608Listed by: WNY METRO ROBERTS REALTY
