2181 Fox Chase Road, Lake View, NY 14085
Local realty services provided by:HUNT Real Estate ERA
2181 Fox Chase Road,Lake View, NY 14085
$549,900
- 4 Beds
- 4 Baths
- 3,230 sq. ft.
- Single family
- Pending
Listed by:
MLS#:B1651833
Source:NY_GENRIS
Price summary
- Price:$549,900
- Price per sq. ft.:$170.25
About this home
Welcome to this stunning brick-accented colonial set on a large, private wooded lot—offering over 3,200 sq ft of beautifully updated living space plus a full walkout basement. Nestled within an exclusive neighborhood offering unmatched privacy and serenity, this home delivers the perfect blend of luxury and seclusion. A massive concrete driveway leads you to an elegant two-story foyer framed with crown molding, hardwood floors, and custom millwork throughout. The first floor features 9’ ceilings, a bright executive office/den with nearly floor-to-ceiling windows, recessed lighting, and French doors. The formal dining room impresses with tray ceilings and ambient underlighting. The neutral, updated kitchen offers solid-surface counters, a center island, stainless steel appliances with gas range, and a brand-new custom tile backsplash. The rear morning room showcases a wall of windows overlooking the serene wooded yard and opens to the deck—perfect for indoor-outdoor serene living. The family room sits just off the kitchen and features a cozy fireplace and peaceful nature views. A refreshed half bath completes the main level. Upstairs, the massive primary suite boasts a seating area, vaulted ceilings, new carpeting, a walk-in closet, and a fully remodeled spa-inspired en-suite with a custom-tiled walk-in shower and glass doors. Three additional oversized bedrooms share another fully renovated full bath. The full walkout basement adds exceptional living space with French doors to the patio, a wet bar, high-end flooring, and an updated half bath—ideal for entertaining. The garage is fully finished and the home features a brand new roof, all-new paint, all-new carpeting, new landscaping, and added trees for enhanced privacy. This property blends timeless design with modern updates throughout—a rare opportunity to own a beautifully refined home on a truly private lot. Sqft differs from tax records due to walk-out basement 994 Sq ft with Egress per seller.
Contact an agent
Home facts
- Year built:2005
- Listing ID #:B1651833
- Added:40 day(s) ago
- Updated:December 31, 2025 at 08:44 AM
Rooms and interior
- Bedrooms:4
- Total bathrooms:4
- Full bathrooms:2
- Half bathrooms:2
- Living area:3,230 sq. ft.
Heating and cooling
- Cooling:Central Air
- Heating:Forced Air, Gas
Structure and exterior
- Roof:Shingle
- Year built:2005
- Building area:3,230 sq. ft.
Schools
- High school:Frontier Senior High
- Middle school:Frontier Middle
- Elementary school:Pinehurst Elementary
Utilities
- Water:Connected, Public, Water Connected
- Sewer:Connected, Sewer Connected
Finances and disclosures
- Price:$549,900
- Price per sq. ft.:$170.25
- Tax amount:$8,571
New listings near 2181 Fox Chase Road
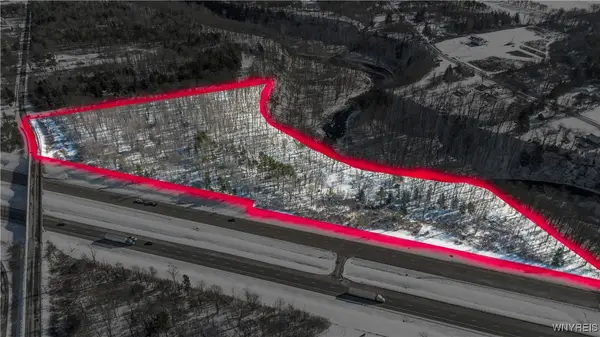 Listed by ERA$200,000Active21.56 Acres
Listed by ERA$200,000Active21.56 Acres2175 N Creek Road, Lake View, NY 14085
MLS# B1654246Listed by: HUNT REAL ESTATE CORPORATION Listed by ERA$139,900Pending4 beds 1 baths1,295 sq. ft.
Listed by ERA$139,900Pending4 beds 1 baths1,295 sq. ft.5802 Pinehurst Court, Hamburg, NY 14085
MLS# B1653408Listed by: HUNT REAL ESTATE CORPORATION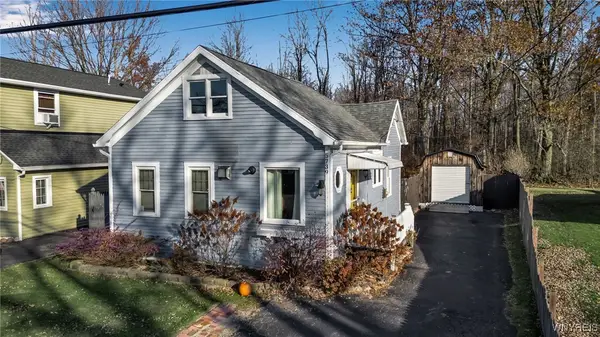 $174,900Active2 beds 1 baths704 sq. ft.
$174,900Active2 beds 1 baths704 sq. ft.5739 Dover Road, Hamburg, NY 14085
MLS# B1652490Listed by: KELLER WILLIAMS REALTY WNY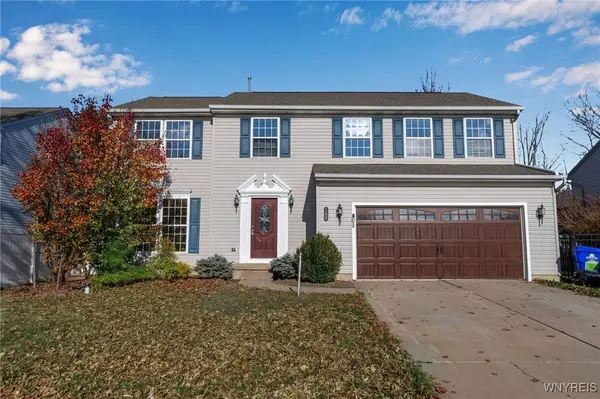 $499,900Pending5 beds 5 baths2,912 sq. ft.
$499,900Pending5 beds 5 baths2,912 sq. ft.1546 Evergreen Drive, Lake View, NY 14085
MLS# B1652035Listed by: BLUE EAGLE REALTY CORP. $84,900Active1.95 Acres
$84,900Active1.95 Acres0 Stainton Drive, Hamburg, NY 14075
MLS# B1650759Listed by: KELLER WILLIAMS REALTY LANCASTER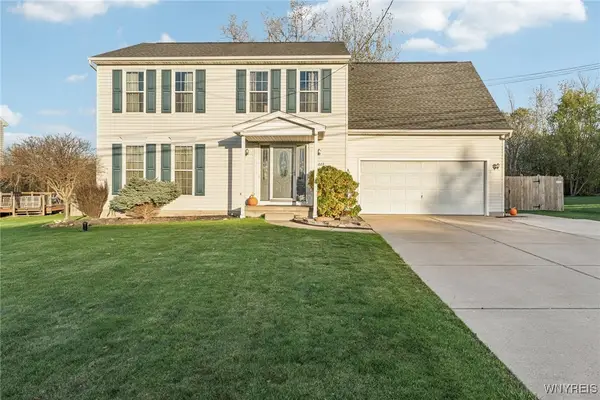 $384,000Active4 beds 2 baths1,860 sq. ft.
$384,000Active4 beds 2 baths1,860 sq. ft.6023 Shoreham Drive, Lake View, NY 14085
MLS# B1648644Listed by: HOWARD HANNA WNY INC.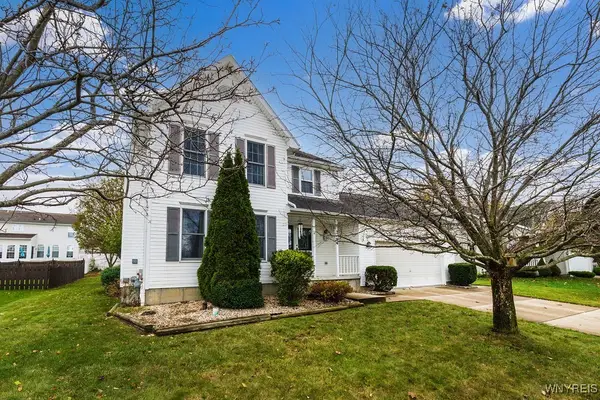 $299,900Pending3 beds 2 baths1,580 sq. ft.
$299,900Pending3 beds 2 baths1,580 sq. ft.2194 Woodsfield Drive, Lake View, NY 14085
MLS# B1648738Listed by: MJ PETERSON REAL ESTATE INC.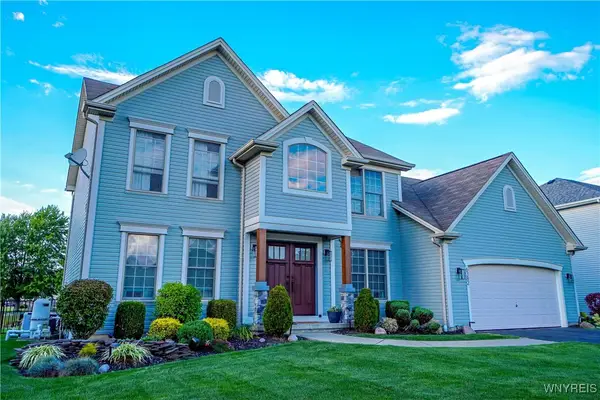 $525,000Pending3 beds 3 baths2,231 sq. ft.
$525,000Pending3 beds 3 baths2,231 sq. ft.6382 Pincherry Way, Lake View, NY 14085
MLS# B1645665Listed by: WNY METRO ROBERTS REALTY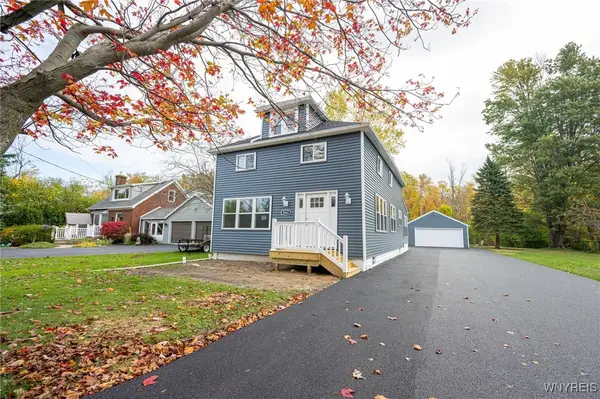 $344,900Active5 beds 2 baths1,888 sq. ft.
$344,900Active5 beds 2 baths1,888 sq. ft.5683 Dover Road, Lake View, NY 14085
MLS# B1645703Listed by: WNY METRO ROBERTS REALTY
