5862 Lakeview Terrace, Lake View, NY 14085
Local realty services provided by:HUNT Real Estate ERA
5862 Lakeview Terrace,Lake View, NY 14085
$245,000
- 3 Beds
- 2 Baths
- 1,312 sq. ft.
- Single family
- Pending
Listed by: susan m lang
Office: century 21 north east
MLS#:B1639206
Source:NY_GENRIS
Price summary
- Price:$245,000
- Price per sq. ft.:$186.74
About this home
ENJOY THE TRANQUILITY OF THIS LOVELY MOVE IN READY 3 BEDROOM RANCH. STEP INSIDE TO A SUN-FILLED LIVING ROOM WITH CATHEDRAL CEILINGS AND LARGE WALL MOUNTED FLAT SCREEN TELEVISION. THE KITCHEN FEATURES CHERRY CABINETS, CORIAN COUNTERTOP/SINK, LUXURY LAMINATE FLOORS, PULL-OUT PANTRY, DOUBLE OVEN RANGE WITH ELECTRIC INDUCTION COOKTOP, STAINLESS STEEL REFRIGERATOR AND DISHWASHER. THE ADJACENT DINING ROOM MAKES ENTERTAINING A BREEZE. FLOW FROM THE KITCHEN INTO YOUR THREE SEASON SUNROOM AND RELAX. THE SLIDING GLASS DOOR LEADS TO A FULLY FENCED LARGE SHADED YARD WITH AN AMPLE SIZED STAMPED CONCRETE PATIO. WHEN YOUR NOT RELAXING ON THE PORCH OR IN THE YARD, ENJOY YOUR NICELY SIZED PRIMARY BEDROOM WITH EN-SUITE BATH AND WALK IN CLOSET. TWO ADDITIONAL BEDROOMS AND A FULL SIZE BATH COMPLETE THE MAIN FLOOR LAYOUT. ADDITIONAL AMENITIES INCLUDE HIGH VAULTED CEILINGS IN EVERY ROOM, LARGE OVERSIZED WINDOWS THROUGHOUT, A LARGE DRY, FULLY FINISHED BASEMENT THAT WOULD BE PERFECT FOR THE KIDS PLAYROOM OR MAN CAVE AND THE WASHER AND DRYER ARE INCLUDED. RECENT UPDATES INCLUDE HWT(2020), TWO NEW DUAL ZONE VALVES ON BOILER, METAL ROOF WITH ICE SHIELDS(2021),WHOLE HOUSE GENERATER(2015) AND AC WALL UNIT(2018). IF YOUR LOOKING FOR AN UPDATED, WELL MAINTAINED, PEACEFUL HOME IN A GREAT LOCATION JUST MINUTES AWAY FROM LAKE ERIE THEN LOOK NO FURTHER. LAKEVIEW IS ONE OF BUFFALO'S BEST KEPT SECRETS! COME AND EXPERIENCE IT FOR YOURSELF!!!
Contact an agent
Home facts
- Year built:1990
- Listing ID #:B1639206
- Added:93 day(s) ago
- Updated:December 25, 2025 at 04:35 AM
Rooms and interior
- Bedrooms:3
- Total bathrooms:2
- Full bathrooms:2
- Living area:1,312 sq. ft.
Heating and cooling
- Cooling:Wall Units, Zoned
- Heating:Baseboard, Gas, Hot Water, Zoned
Structure and exterior
- Roof:Metal
- Year built:1990
- Building area:1,312 sq. ft.
- Lot area:0.21 Acres
Schools
- High school:Frontier Senior High
- Middle school:Frontier Middle
- Elementary school:Pinehurst Elementary
Utilities
- Water:Connected, Public, Water Connected
- Sewer:Connected, Sewer Connected
Finances and disclosures
- Price:$245,000
- Price per sq. ft.:$186.74
- Tax amount:$4,976
New listings near 5862 Lakeview Terrace
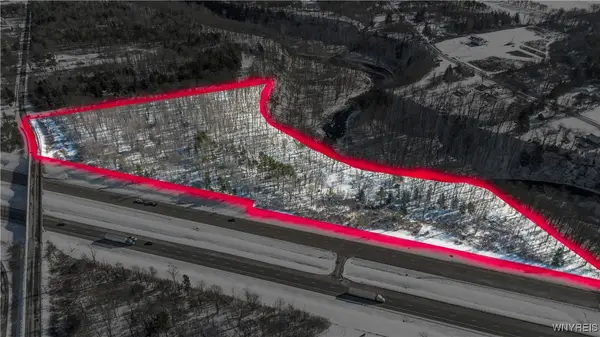 Listed by ERA$200,000Active21.56 Acres
Listed by ERA$200,000Active21.56 Acres2175 N Creek Road, Lake View, NY 14085
MLS# B1654246Listed by: HUNT REAL ESTATE CORPORATION Listed by ERA$139,900Pending4 beds 1 baths1,295 sq. ft.
Listed by ERA$139,900Pending4 beds 1 baths1,295 sq. ft.5802 Pinehurst Court, Hamburg, NY 14085
MLS# B1653408Listed by: HUNT REAL ESTATE CORPORATION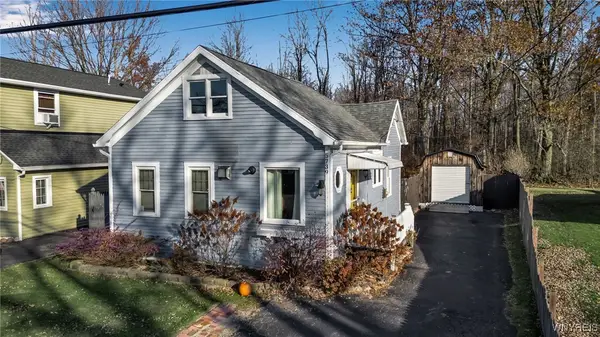 $174,900Active2 beds 1 baths704 sq. ft.
$174,900Active2 beds 1 baths704 sq. ft.5739 Dover Road, Hamburg, NY 14085
MLS# B1652490Listed by: KELLER WILLIAMS REALTY WNY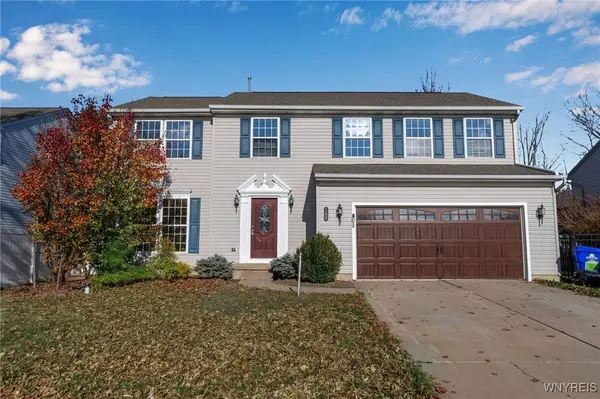 $499,900Active5 beds 5 baths2,912 sq. ft.
$499,900Active5 beds 5 baths2,912 sq. ft.1546 Evergreen Drive, Lake View, NY 14085
MLS# B1652035Listed by: BLUE EAGLE REALTY CORP.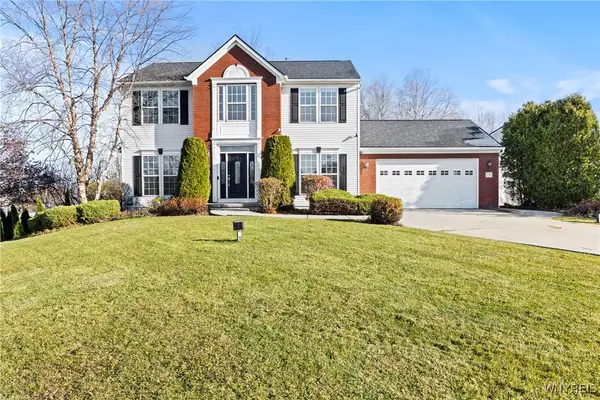 Listed by ERA$549,900Pending4 beds 4 baths3,230 sq. ft.
Listed by ERA$549,900Pending4 beds 4 baths3,230 sq. ft.2181 Fox Chase Road, Lake View, NY 14085
MLS# B1651833Listed by: HUNT REAL ESTATE CORPORATION $84,900Active1.95 Acres
$84,900Active1.95 Acres0 Stainton Drive, Hamburg, NY 14075
MLS# B1650759Listed by: KELLER WILLIAMS REALTY LANCASTER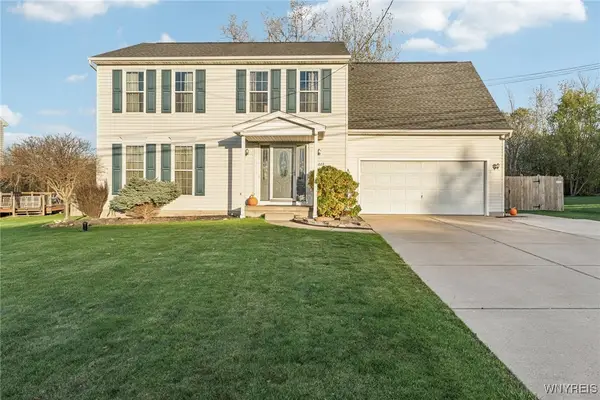 $384,000Active4 beds 2 baths1,860 sq. ft.
$384,000Active4 beds 2 baths1,860 sq. ft.6023 Shoreham Drive, Lake View, NY 14085
MLS# B1648644Listed by: HOWARD HANNA WNY INC.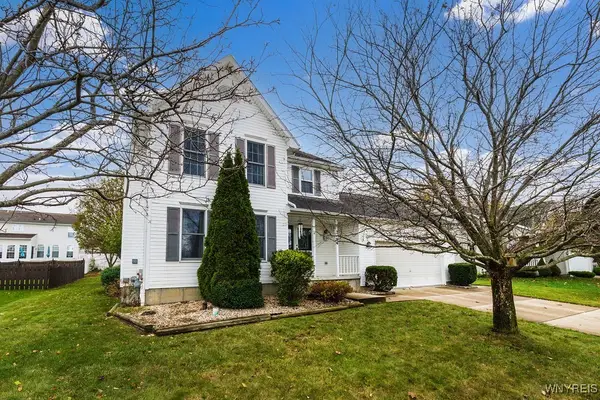 $299,900Pending3 beds 2 baths1,580 sq. ft.
$299,900Pending3 beds 2 baths1,580 sq. ft.2194 Woodsfield Drive, Lake View, NY 14085
MLS# B1648738Listed by: MJ PETERSON REAL ESTATE INC.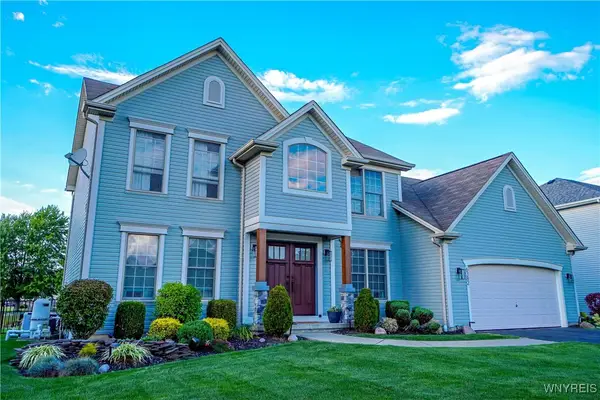 $525,000Pending3 beds 3 baths2,231 sq. ft.
$525,000Pending3 beds 3 baths2,231 sq. ft.6382 Pincherry Way, Lake View, NY 14085
MLS# B1645665Listed by: WNY METRO ROBERTS REALTY Listed by ERA$219,000Active3 beds 1 baths1,175 sq. ft.
Listed by ERA$219,000Active3 beds 1 baths1,175 sq. ft.5645 West Lane, Hamburg, NY 14085
MLS# B1648213Listed by: HUNT REAL ESTATE CORPORATION
