2396 Hobblebush Lane, Lake View, NY 14085
Local realty services provided by:HUNT Real Estate ERA
2396 Hobblebush Lane,Lake View, NY 14085
$424,900
- 4 Beds
- 3 Baths
- 1,763 sq. ft.
- Single family
- Active
Listed by:tracy a. parke gibas
Office:re/max hometown choice
MLS#:R1632376
Source:NY_GENRIS
Price summary
- Price:$424,900
- Price per sq. ft.:$241.01
About this home
Welcome to this stunning 4-bedroom, 2.5-bath home offering over 1,800 sq ft of beautifully maintained living space in a highly sought-after neighborhood. From the moment you step inside, you’ll be greeted by gleaming hardwood floors throughout the first level, a formal dining room for memorable gatherings, and a cozy family room with a charming fireplace—perfect for entertaining or relaxing evenings at home. Upstairs, retreat to generously sized bedrooms, including a spacious primary suite with its own private bath. The partially finished basement provides endless possibilities with a versatile entertainment area, dedicated workout space, laundry zone, and abundant storage. Step outside to your very own backyard oasis—fully fenced for privacy and featuring a hot tub and gazebo, ideal for summer evenings and weekend get-togethers. A large driveway offers plenty of parking, and the nearby community playground adds extra convenience for family living. This exceptional property seamlessly blends comfort, style, and location. Don’t miss your chance to make it yours! Seller reserves the right to set an offer deadline. Delayed Showings Start Sat 8/23 12pm
Contact an agent
Home facts
- Year built:2010
- Listing ID #:R1632376
- Added:61 day(s) ago
- Updated:October 21, 2025 at 03:44 PM
Rooms and interior
- Bedrooms:4
- Total bathrooms:3
- Full bathrooms:2
- Half bathrooms:1
- Living area:1,763 sq. ft.
Heating and cooling
- Cooling:Central Air
- Heating:Forced Air, Gas
Structure and exterior
- Roof:Asphalt
- Year built:2010
- Building area:1,763 sq. ft.
- Lot area:0.19 Acres
Schools
- High school:Frontier Senior High
- Middle school:Frontier Middle
- Elementary school:Pinehurst Elementary
Utilities
- Water:Connected, Public, Water Connected
- Sewer:Connected, Sewer Connected
Finances and disclosures
- Price:$424,900
- Price per sq. ft.:$241.01
- Tax amount:$7,440
New listings near 2396 Hobblebush Lane
- Open Wed, 5 to 7pmNew
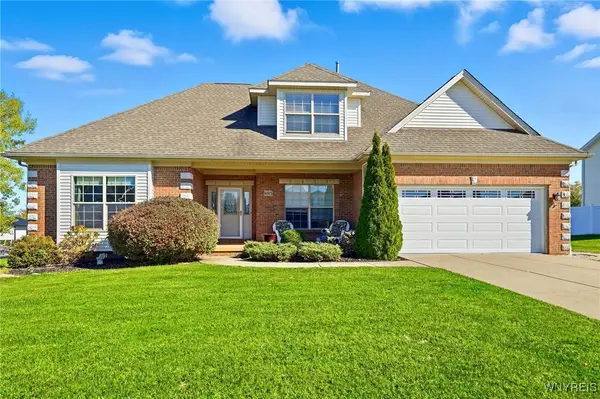 $499,900Active3 beds 3 baths2,460 sq. ft.
$499,900Active3 beds 3 baths2,460 sq. ft.6015 Pinehurst Court, Lake View, NY 14085
MLS# B1645970Listed by: ICONIC REAL ESTATE - New
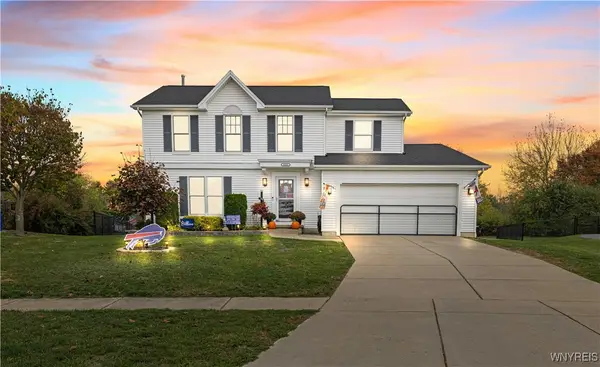 $440,000Active3 beds 3 baths2,000 sq. ft.
$440,000Active3 beds 3 baths2,000 sq. ft.6461 Hackberry Drive, Hamburg, NY 14085
MLS# B1645113Listed by: EXP REALTY - Open Sat, 1 to 3pmNew
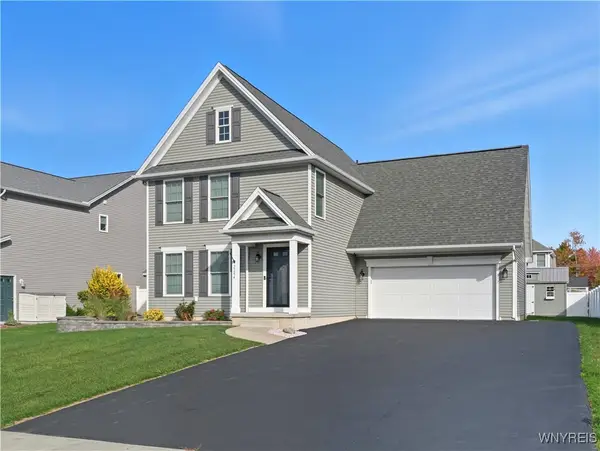 $500,000Active4 beds 4 baths2,758 sq. ft.
$500,000Active4 beds 4 baths2,758 sq. ft.2284 Agassiz Drive, Lake View, NY 14085
MLS# B1645347Listed by: HOWARD HANNA WNY INC. - New
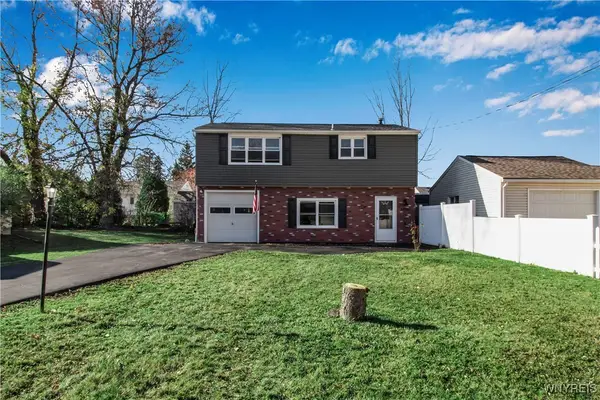 $224,900Active3 beds 2 baths1,300 sq. ft.
$224,900Active3 beds 2 baths1,300 sq. ft.5836 East Lane, Lake View, NY 14085
MLS# B1643973Listed by: PRESTIGE FAMILY REALTY - New
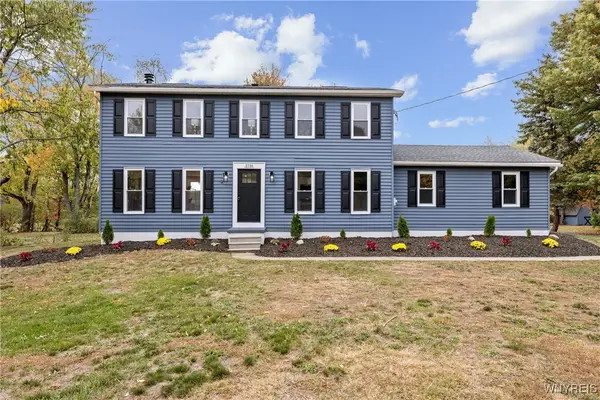 $499,900Active4 beds 3 baths1,872 sq. ft.
$499,900Active4 beds 3 baths1,872 sq. ft.2750 Pleasant Avenue, Lake View, NY 14085
MLS# B1643587Listed by: ATLAS REALTY TRADING CO LLC - New
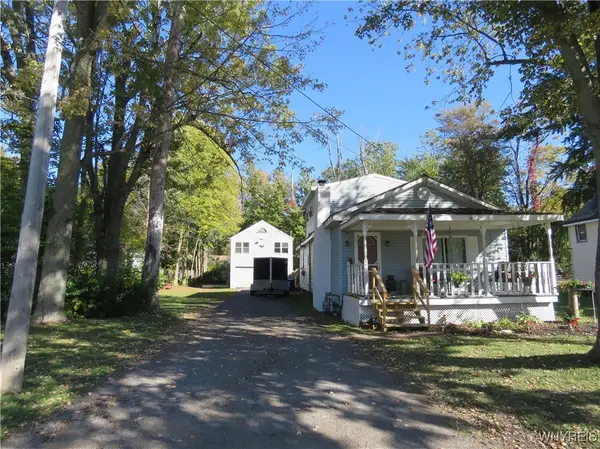 $235,000Active4 beds 1 baths1,924 sq. ft.
$235,000Active4 beds 1 baths1,924 sq. ft.5841 Lakeview Terrace, Lake View, NY 14085
MLS# B1643795Listed by: HOWARD HANNA WNY INC. - New
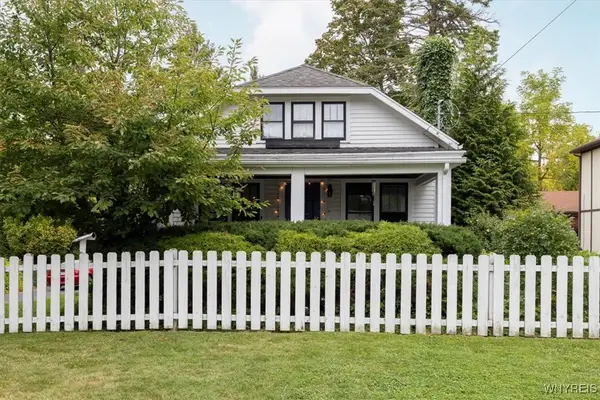 Listed by ERA$269,000Active3 beds 2 baths1,367 sq. ft.
Listed by ERA$269,000Active3 beds 2 baths1,367 sq. ft.5665 East Lane, Lake View, NY 14085
MLS# B1644256Listed by: HUNT REAL ESTATE CORPORATION 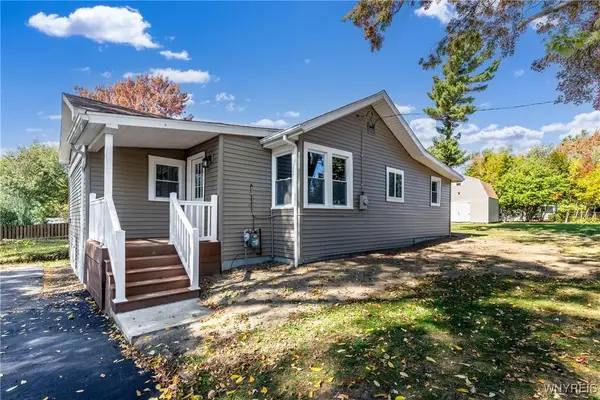 $219,000Pending3 beds 1 baths1,106 sq. ft.
$219,000Pending3 beds 1 baths1,106 sq. ft.5742 Lakeview Terrace, Lake View, NY 14085
MLS# B1643066Listed by: MJ PETERSON REAL ESTATE INC. Listed by ERA$479,000Active4 beds 3 baths2,205 sq. ft.
Listed by ERA$479,000Active4 beds 3 baths2,205 sq. ft.5973 Lakecrest Drive, Lake View, NY 14085
MLS# B1641615Listed by: HUNT REAL ESTATE CORPORATION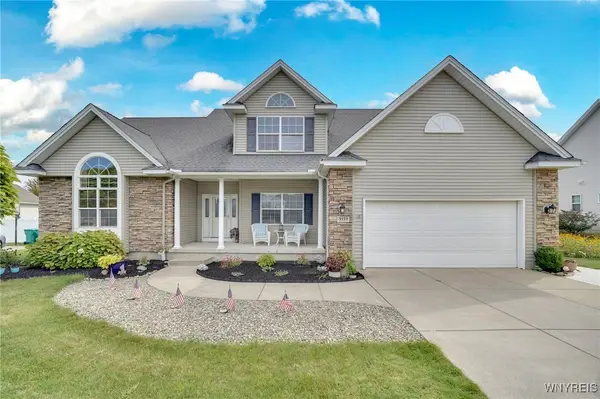 $540,000Pending5 beds 4 baths3,204 sq. ft.
$540,000Pending5 beds 4 baths3,204 sq. ft.5919 Pinehurst Court, Lake View, NY 14085
MLS# B1640614Listed by: HOWARD HANNA WNY INC.
