5973 Lakecrest Drive, Lake View, NY 14085
Local realty services provided by:HUNT Real Estate ERA
Listed by:
- Colleen Brunelle(716) 713 - 5704HUNT Real Estate ERA
MLS#:B1641615
Source:NY_GENRIS
Price summary
- Price:$459,900
- Price per sq. ft.:$208.57
About this home
Welcome to this beautiful 4 bedroom 2.5 bath built by Forbes. You'll be amazed at every turn at how meticulous this home has been cared for and it shows! Formal entryway greets you on the way to the magnificent kitchen. You won't miss a thing with the over and under cabinet lighting, granite countertops, center island, tile backsplash. Step down into your cozy family room with a gas fireplace and bay window overlooking the inviting backyard. The dining room/living combo provides options as well with its vaulted ceilings and windows providing great natural light. Generous size bedrooms on the 2nd floor all with closet organizers. Primary ensuite bedroom has great space as well with a soaking tub, separate shower, skylight and corian countertops. Sliding glass door off the Kitchen leads to a Trex deck covered by Kohler awning overlooking an inviting inground pool surrounded by gorgeous perennials making your gardening easy every year. Hot water tank, Furnace and Central Air all replaced in 2022 - Roof was replaced in 2017 with 30-year transferrable warranty. Full basement is plumbed for bathroom and has the convenience of stairs to the garage making it easy to store all that outdoor furniture. Swimco Pool liner replaced 5 years ago and heater replaced 4 years ago, pool will be professionally closed as the weather dictates. Bose speaker system included
Contact an agent
Home facts
- Year built:1999
- Listing ID #:B1641615
- Added:90 day(s) ago
- Updated:December 31, 2025 at 08:44 AM
Rooms and interior
- Bedrooms:4
- Total bathrooms:3
- Full bathrooms:2
- Half bathrooms:1
- Living area:2,205 sq. ft.
Heating and cooling
- Cooling:Central Air
- Heating:Forced Air, Gas
Structure and exterior
- Roof:Asphalt
- Year built:1999
- Building area:2,205 sq. ft.
- Lot area:0.35 Acres
Schools
- High school:Frontier Senior High
- Middle school:Frontier Middle
- Elementary school:Pinehurst Elementary
Utilities
- Water:Connected, Public, Water Connected
- Sewer:Connected, Sewer Connected
Finances and disclosures
- Price:$459,900
- Price per sq. ft.:$208.57
- Tax amount:$8,096
New listings near 5973 Lakecrest Drive
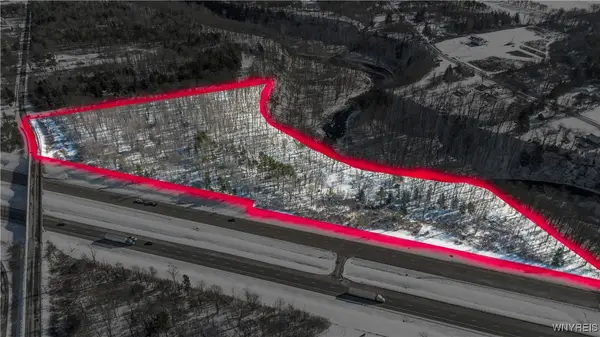 Listed by ERA$200,000Active21.56 Acres
Listed by ERA$200,000Active21.56 Acres2175 N Creek Road, Lake View, NY 14085
MLS# B1654246Listed by: HUNT REAL ESTATE CORPORATION Listed by ERA$139,900Pending4 beds 1 baths1,295 sq. ft.
Listed by ERA$139,900Pending4 beds 1 baths1,295 sq. ft.5802 Pinehurst Court, Hamburg, NY 14085
MLS# B1653408Listed by: HUNT REAL ESTATE CORPORATION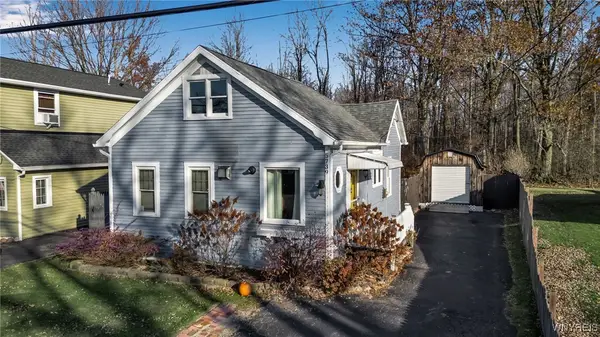 $174,900Active2 beds 1 baths704 sq. ft.
$174,900Active2 beds 1 baths704 sq. ft.5739 Dover Road, Hamburg, NY 14085
MLS# B1652490Listed by: KELLER WILLIAMS REALTY WNY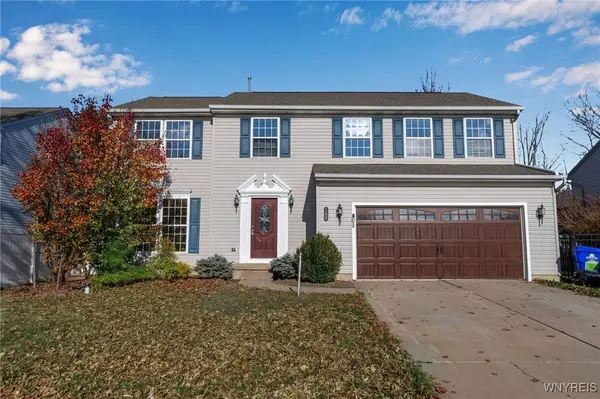 $499,900Pending5 beds 5 baths2,912 sq. ft.
$499,900Pending5 beds 5 baths2,912 sq. ft.1546 Evergreen Drive, Lake View, NY 14085
MLS# B1652035Listed by: BLUE EAGLE REALTY CORP.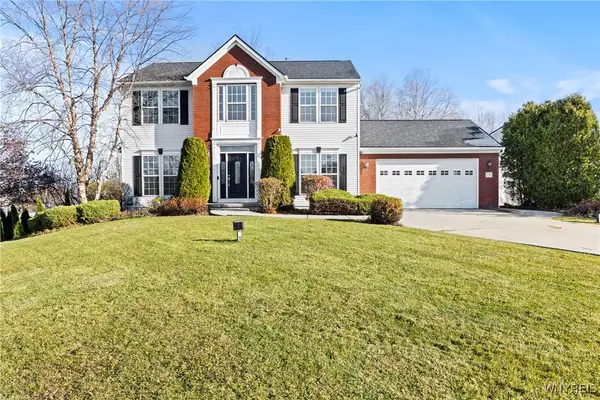 Listed by ERA$549,900Pending4 beds 4 baths3,230 sq. ft.
Listed by ERA$549,900Pending4 beds 4 baths3,230 sq. ft.2181 Fox Chase Road, Lake View, NY 14085
MLS# B1651833Listed by: HUNT REAL ESTATE CORPORATION $84,900Active1.95 Acres
$84,900Active1.95 Acres0 Stainton Drive, Hamburg, NY 14075
MLS# B1650759Listed by: KELLER WILLIAMS REALTY LANCASTER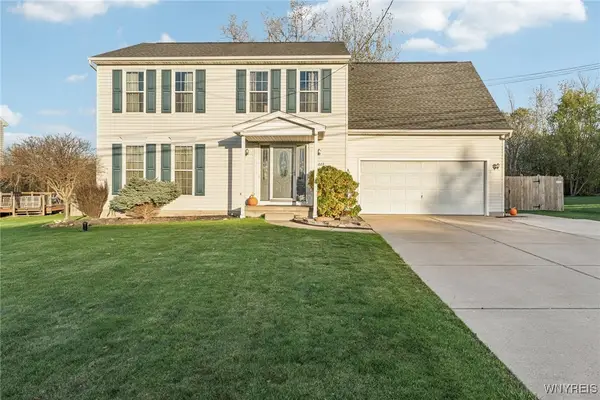 $384,000Active4 beds 2 baths1,860 sq. ft.
$384,000Active4 beds 2 baths1,860 sq. ft.6023 Shoreham Drive, Lake View, NY 14085
MLS# B1648644Listed by: HOWARD HANNA WNY INC.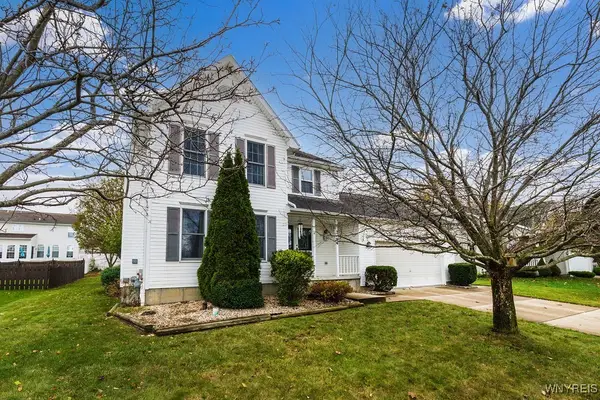 $299,900Pending3 beds 2 baths1,580 sq. ft.
$299,900Pending3 beds 2 baths1,580 sq. ft.2194 Woodsfield Drive, Lake View, NY 14085
MLS# B1648738Listed by: MJ PETERSON REAL ESTATE INC.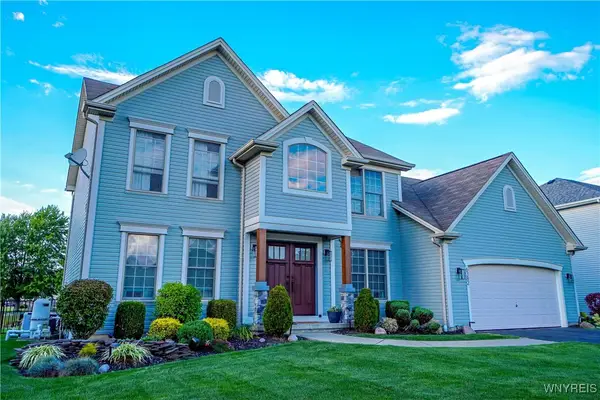 $525,000Pending3 beds 3 baths2,231 sq. ft.
$525,000Pending3 beds 3 baths2,231 sq. ft.6382 Pincherry Way, Lake View, NY 14085
MLS# B1645665Listed by: WNY METRO ROBERTS REALTY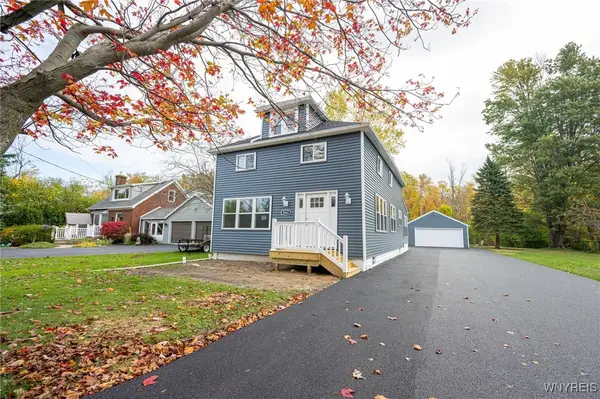 $344,900Active5 beds 2 baths1,888 sq. ft.
$344,900Active5 beds 2 baths1,888 sq. ft.5683 Dover Road, Lake View, NY 14085
MLS# B1645703Listed by: WNY METRO ROBERTS REALTY
