5936 Dover Road, Lake View, NY 14085
Local realty services provided by:HUNT Real Estate ERA
5936 Dover Road,Lake View, NY 14085
$198,900
- 3 Beds
- 2 Baths
- 1,456 sq. ft.
- Single family
- Pending
Listed by:laura a giuseppetti
Office:j lawrence realty
MLS#:B1632757
Source:NY_GENRIS
Price summary
- Price:$198,900
- Price per sq. ft.:$136.61
About this home
5936 Dover Rd., is the opportunity to make the house your own. This home was custom built by the original and only owners. The huge kitchen offers a dining space with sliding door to a patio. The family room has a wood burning fireplace(currently closed off) with full brick wall and mantel.
The first floor offers a large back entry/mudroom with access to the large 2.5 car attached garage, to the basement and half bath. There are laundry hookups in the basement with a washer and dryer, and there are hookups for a stackable washer and dryer in the kitchen.
The upper level has 2 large bedrooms with spacious closets and a full bath. The lower level has the third bedroom with 2 closets, extra 15x15 room which could be 4th bedroom(does not have a closet) could be office/den, playroom, gym etc.....and that level also has a half bath.
This home is located on a quiet tree lined street, close to schools, shopping, dining and recreation. Easy access to downtown buffalo and the NYS thruway. Also close to beautiful water views and beaches!
Close to Downtown Lake View and on to the Village of Hamburg!
Contact an agent
Home facts
- Year built:1977
- Listing ID #:B1632757
- Added:55 day(s) ago
- Updated:October 21, 2025 at 07:30 AM
Rooms and interior
- Bedrooms:3
- Total bathrooms:2
- Full bathrooms:1
- Half bathrooms:1
- Living area:1,456 sq. ft.
Heating and cooling
- Heating:Gas, Hot Water
Structure and exterior
- Roof:Asphalt
- Year built:1977
- Building area:1,456 sq. ft.
- Lot area:0.23 Acres
Schools
- High school:Frontier Senior High
- Middle school:Frontier Middle
- Elementary school:Pinehurst Elementary
Utilities
- Water:Connected, Public, Water Connected
- Sewer:Connected, Sewer Connected
Finances and disclosures
- Price:$198,900
- Price per sq. ft.:$136.61
- Tax amount:$5,854
New listings near 5936 Dover Road
- Open Wed, 5 to 7pmNew
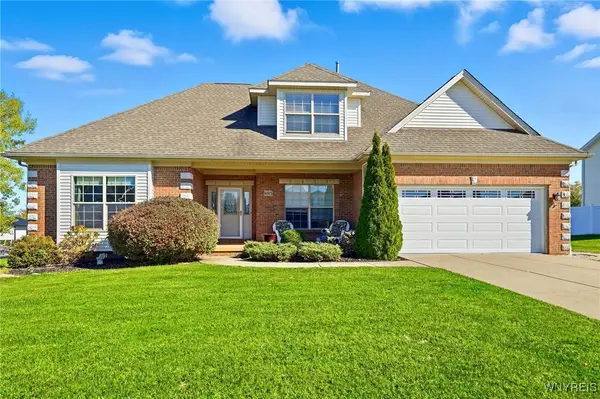 $499,900Active3 beds 3 baths2,460 sq. ft.
$499,900Active3 beds 3 baths2,460 sq. ft.6015 Pinehurst Court, Lake View, NY 14085
MLS# B1645970Listed by: ICONIC REAL ESTATE - New
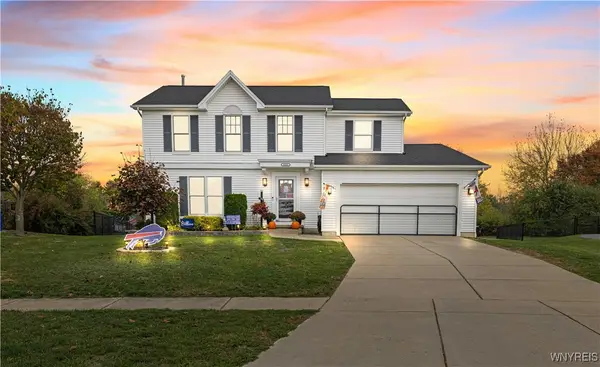 $440,000Active3 beds 3 baths2,000 sq. ft.
$440,000Active3 beds 3 baths2,000 sq. ft.6461 Hackberry Drive, Hamburg, NY 14085
MLS# B1645113Listed by: EXP REALTY - Open Sat, 1 to 3pmNew
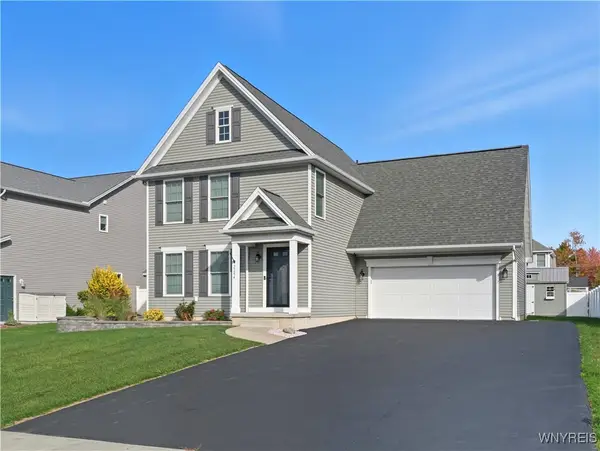 $500,000Active4 beds 4 baths2,758 sq. ft.
$500,000Active4 beds 4 baths2,758 sq. ft.2284 Agassiz Drive, Lake View, NY 14085
MLS# B1645347Listed by: HOWARD HANNA WNY INC. - New
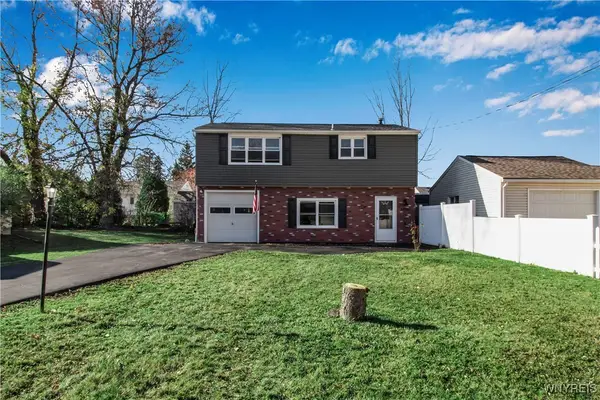 $224,900Active3 beds 2 baths1,300 sq. ft.
$224,900Active3 beds 2 baths1,300 sq. ft.5836 East Lane, Lake View, NY 14085
MLS# B1643973Listed by: PRESTIGE FAMILY REALTY - New
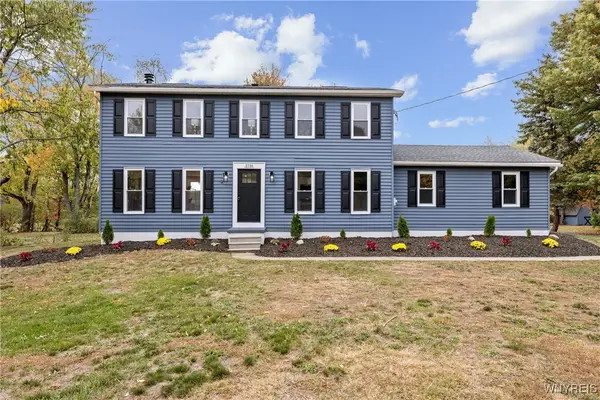 $499,900Active4 beds 3 baths1,872 sq. ft.
$499,900Active4 beds 3 baths1,872 sq. ft.2750 Pleasant Avenue, Lake View, NY 14085
MLS# B1643587Listed by: ATLAS REALTY TRADING CO LLC - New
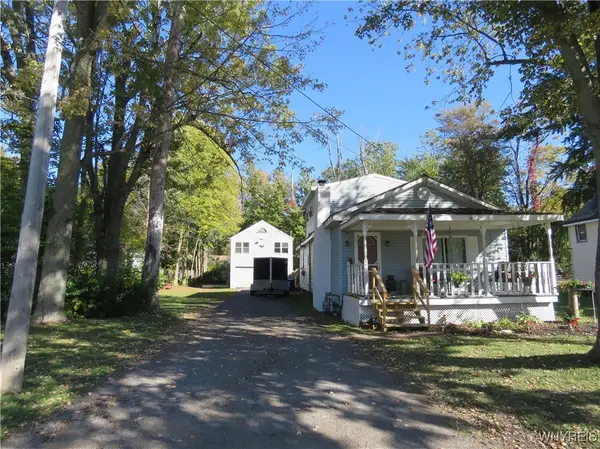 $235,000Active4 beds 1 baths1,924 sq. ft.
$235,000Active4 beds 1 baths1,924 sq. ft.5841 Lakeview Terrace, Lake View, NY 14085
MLS# B1643795Listed by: HOWARD HANNA WNY INC. - New
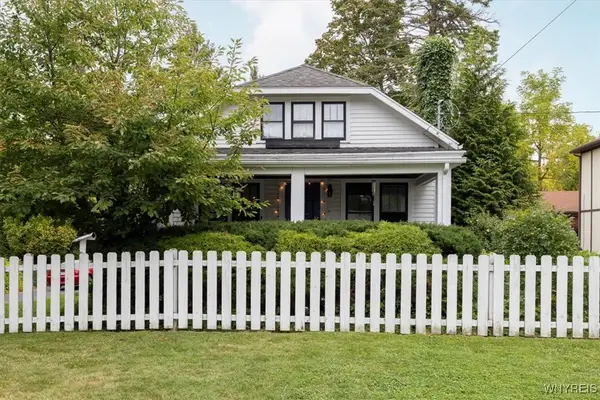 Listed by ERA$269,000Active3 beds 2 baths1,367 sq. ft.
Listed by ERA$269,000Active3 beds 2 baths1,367 sq. ft.5665 East Lane, Lake View, NY 14085
MLS# B1644256Listed by: HUNT REAL ESTATE CORPORATION 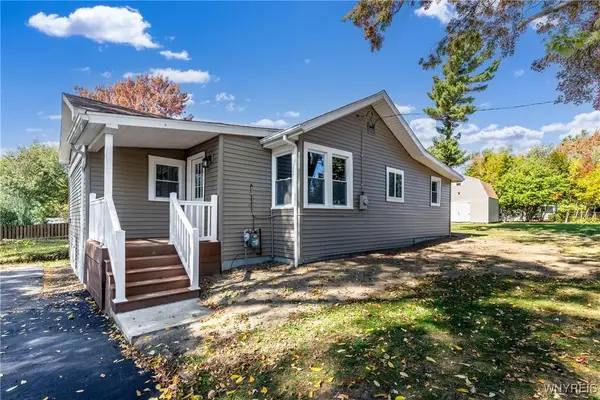 $219,000Pending3 beds 1 baths1,106 sq. ft.
$219,000Pending3 beds 1 baths1,106 sq. ft.5742 Lakeview Terrace, Lake View, NY 14085
MLS# B1643066Listed by: MJ PETERSON REAL ESTATE INC. Listed by ERA$479,000Active4 beds 3 baths2,205 sq. ft.
Listed by ERA$479,000Active4 beds 3 baths2,205 sq. ft.5973 Lakecrest Drive, Lake View, NY 14085
MLS# B1641615Listed by: HUNT REAL ESTATE CORPORATION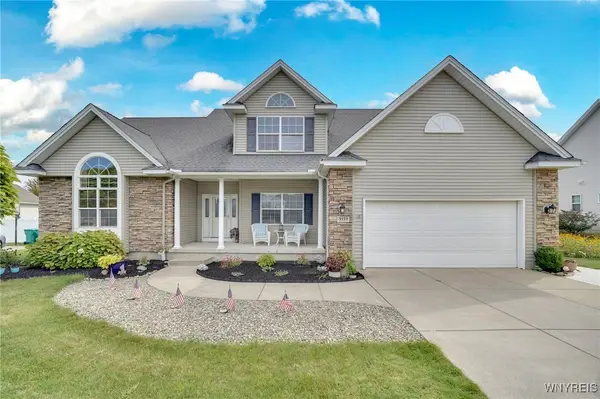 $540,000Pending5 beds 4 baths3,204 sq. ft.
$540,000Pending5 beds 4 baths3,204 sq. ft.5919 Pinehurst Court, Lake View, NY 14085
MLS# B1640614Listed by: HOWARD HANNA WNY INC.
