6162 Woodford Drive, Lake View, NY 14085
Local realty services provided by:HUNT Real Estate ERA
6162 Woodford Drive,Lake View, NY 14085
$385,000
- 3 Beds
- 3 Baths
- 2,080 sq. ft.
- Single family
- Pending
Listed by:wende paas
Office:wny metro roberts realty
MLS#:B1632763
Source:NY_GENRIS
Price summary
- Price:$385,000
- Price per sq. ft.:$185.1
- Monthly HOA dues:$22.42
About this home
This beautiful colonial home is nestled in a quiet neighborhood and boasts curb appeal and style; with its brick accent, abundant landscaping &concrete curbing. The interior features an open layout with hardwood floors, a cozy den with a custom built-in bookshelf and living room with fireplace. The first floor also has a spacious kitchen with island and granite countertops, separate laundry room, pantry, half bath and bright sunroom with a vaulted ceiling & sliding doors to back patio. The second floor offers a large primary bedroom with a walk-in closet and full bath, plus two additional bedrooms and another full bath. The fully finished basement provides extra living space, including a bar, recreation area, and family room plus dedicated room for furnace, AC & hot water (est aver 15 years). Outside, the backyard features an impressive stamped concrete patio, a shed, and mature trees for privacy. Located in the Pinehurst Elementary district, this home represents affordable luxury living, with showings starting immediately.
Contact an agent
Home facts
- Year built:2008
- Listing ID #:B1632763
- Added:58 day(s) ago
- Updated:October 21, 2025 at 07:30 AM
Rooms and interior
- Bedrooms:3
- Total bathrooms:3
- Full bathrooms:2
- Half bathrooms:1
- Living area:2,080 sq. ft.
Heating and cooling
- Cooling:Central Air
- Heating:Forced Air, Gas
Structure and exterior
- Roof:Shingle
- Year built:2008
- Building area:2,080 sq. ft.
- Lot area:0.14 Acres
Schools
- High school:Frontier Senior High
- Middle school:Frontier Middle
- Elementary school:Pinehurst Elementary
Utilities
- Water:Connected, Public, Water Connected
- Sewer:Connected, Sewer Connected
Finances and disclosures
- Price:$385,000
- Price per sq. ft.:$185.1
- Tax amount:$7,895
New listings near 6162 Woodford Drive
- Open Wed, 5 to 7pmNew
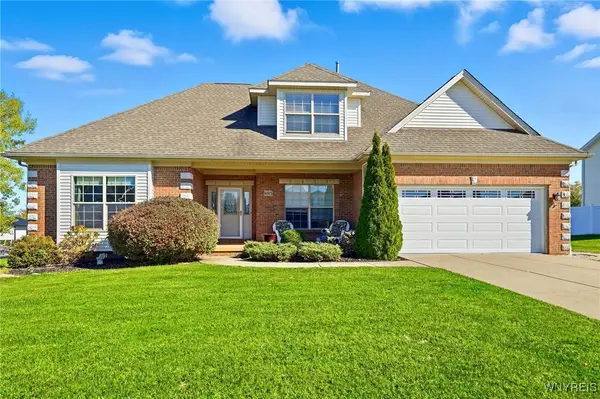 $499,900Active3 beds 3 baths2,460 sq. ft.
$499,900Active3 beds 3 baths2,460 sq. ft.6015 Pinehurst Court, Lake View, NY 14085
MLS# B1645970Listed by: ICONIC REAL ESTATE - New
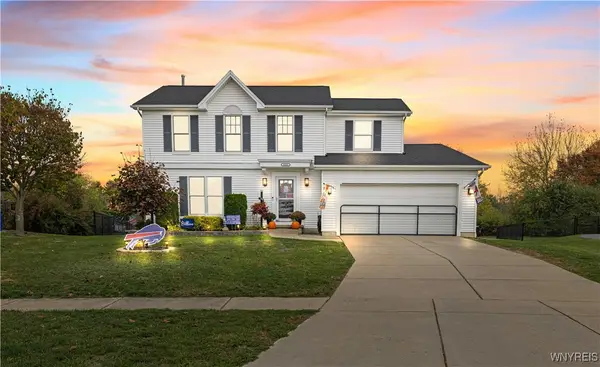 $440,000Active3 beds 3 baths2,000 sq. ft.
$440,000Active3 beds 3 baths2,000 sq. ft.6461 Hackberry Drive, Hamburg, NY 14085
MLS# B1645113Listed by: EXP REALTY - Open Sat, 1 to 3pmNew
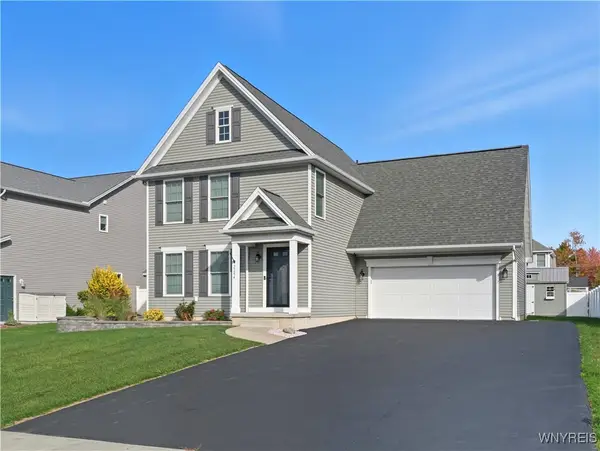 $500,000Active4 beds 4 baths2,758 sq. ft.
$500,000Active4 beds 4 baths2,758 sq. ft.2284 Agassiz Drive, Lake View, NY 14085
MLS# B1645347Listed by: HOWARD HANNA WNY INC. - New
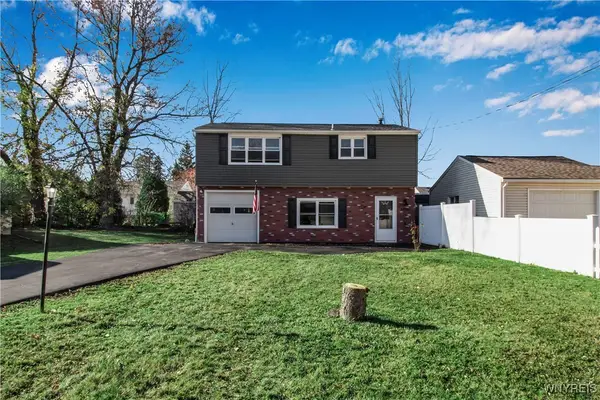 $224,900Active3 beds 2 baths1,300 sq. ft.
$224,900Active3 beds 2 baths1,300 sq. ft.5836 East Lane, Lake View, NY 14085
MLS# B1643973Listed by: PRESTIGE FAMILY REALTY - New
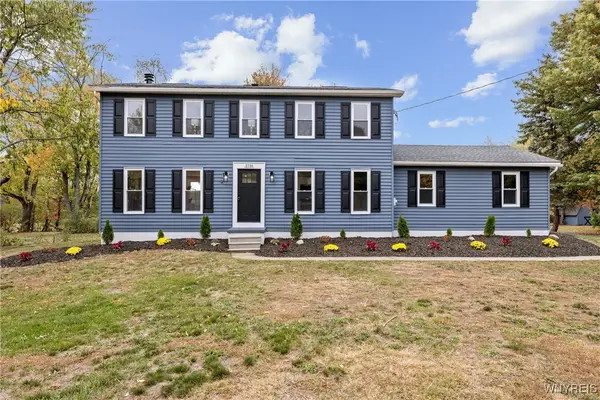 $499,900Active4 beds 3 baths1,872 sq. ft.
$499,900Active4 beds 3 baths1,872 sq. ft.2750 Pleasant Avenue, Lake View, NY 14085
MLS# B1643587Listed by: ATLAS REALTY TRADING CO LLC - New
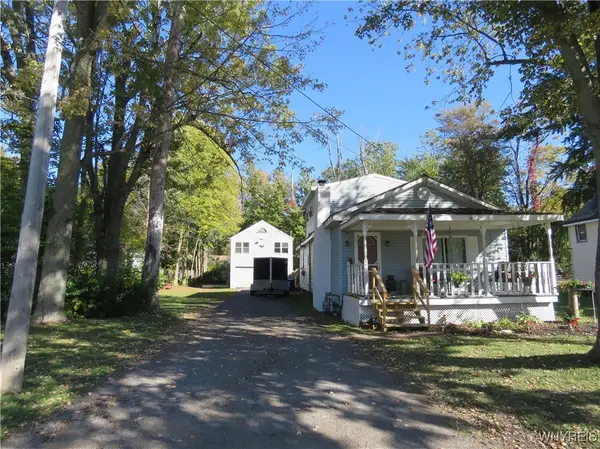 $235,000Active4 beds 1 baths1,924 sq. ft.
$235,000Active4 beds 1 baths1,924 sq. ft.5841 Lakeview Terrace, Lake View, NY 14085
MLS# B1643795Listed by: HOWARD HANNA WNY INC. - New
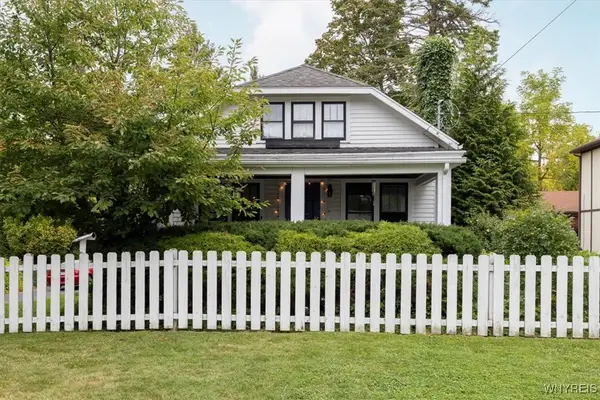 Listed by ERA$269,000Active3 beds 2 baths1,367 sq. ft.
Listed by ERA$269,000Active3 beds 2 baths1,367 sq. ft.5665 East Lane, Lake View, NY 14085
MLS# B1644256Listed by: HUNT REAL ESTATE CORPORATION 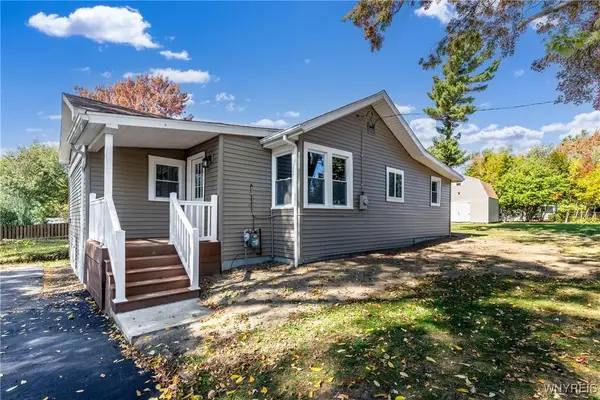 $219,000Pending3 beds 1 baths1,106 sq. ft.
$219,000Pending3 beds 1 baths1,106 sq. ft.5742 Lakeview Terrace, Lake View, NY 14085
MLS# B1643066Listed by: MJ PETERSON REAL ESTATE INC. Listed by ERA$479,000Active4 beds 3 baths2,205 sq. ft.
Listed by ERA$479,000Active4 beds 3 baths2,205 sq. ft.5973 Lakecrest Drive, Lake View, NY 14085
MLS# B1641615Listed by: HUNT REAL ESTATE CORPORATION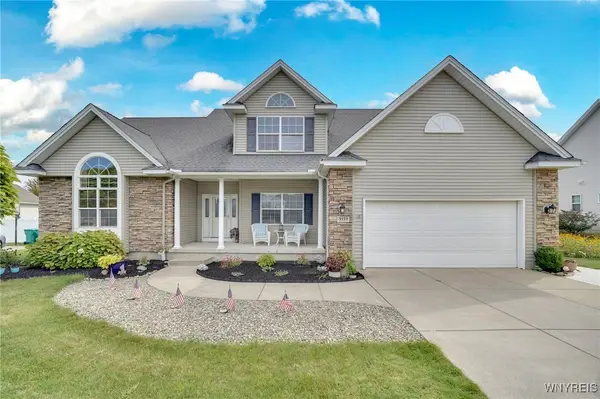 $540,000Pending5 beds 4 baths3,204 sq. ft.
$540,000Pending5 beds 4 baths3,204 sq. ft.5919 Pinehurst Court, Lake View, NY 14085
MLS# B1640614Listed by: HOWARD HANNA WNY INC.
