11094 Fairview Drive, Lancaster, NY 14086
Local realty services provided by:HUNT Real Estate ERA
11094 Fairview Drive,Lancaster, NY 14086
$285,000
- 3 Beds
- 2 Baths
- 1,232 sq. ft.
- Single family
- Pending
Listed by:
MLS#:B1633322
Source:NY_GENRIS
Price summary
- Price:$285,000
- Price per sq. ft.:$231.33
About this home
Welcome to this nicely maintained ranch home with a brick front located in the Alden School District. The front foyer opens up to the spacious living room with plenty of natural light, hardwood floors, and gas fireplace (NRTC). The entertaining-sized dine in kitchen overlooks the front yard and offers plenty of dining, counter, and cabinet space. All appliances are included! The bedrooms feature hardwood floors and good closet space, and if needed one of the bedrooms already has laundry hookups and would also make a perfect home office or den with sliding glass doors and views of the yard. The main bath was updated with a walk-in shower, and a large vanity. The full basement with poured foundation has glass block windows, additional laundry hookups, and ample storage. There is an attached garage with front portable screen attachment that easily converts the garage into a 3-season room additionally there is plenty of room to roam in the beautiful private backyard with two sheds. UPDATES and bonuses include: vinyl replacement windows, glass block windows, Generac generator, the chimney and porch have been repointed with new brick, concrete driveway, underfloor radiant heat by T-Mark, mini split ac system, septic system, backyard drainage system and more. Offers are due Wednesday 9/3 at 3pm
Contact an agent
Home facts
- Year built:1963
- Listing ID #:B1633322
- Added:53 day(s) ago
- Updated:October 21, 2025 at 07:30 AM
Rooms and interior
- Bedrooms:3
- Total bathrooms:2
- Full bathrooms:1
- Half bathrooms:1
- Living area:1,232 sq. ft.
Heating and cooling
- Cooling:Zoned
- Heating:Gas, Radiant, Zoned
Structure and exterior
- Roof:Asphalt, Shingle
- Year built:1963
- Building area:1,232 sq. ft.
- Lot area:0.62 Acres
Schools
- High school:Alden Senior High
- Middle school:Alden Middle
Utilities
- Water:Connected, Public, Water Connected
- Sewer:Septic Tank
Finances and disclosures
- Price:$285,000
- Price per sq. ft.:$231.33
- Tax amount:$4,109
New listings near 11094 Fairview Drive
- Open Sat, 1 to 3pmNew
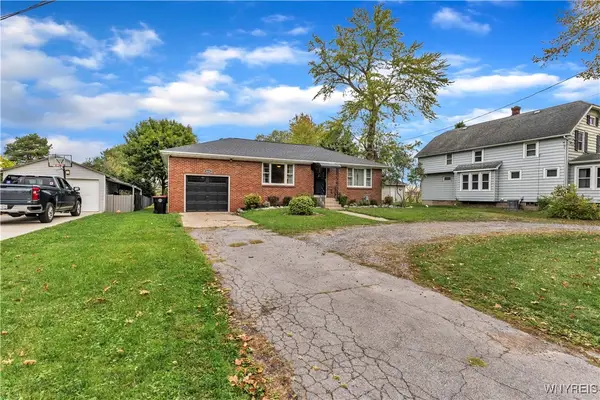 Listed by ERA$249,888Active2 beds 1 baths1,128 sq. ft.
Listed by ERA$249,888Active2 beds 1 baths1,128 sq. ft.5606 Genesee Street, Lancaster, NY 14086
MLS# B1646018Listed by: HUNT REAL ESTATE CORPORATION 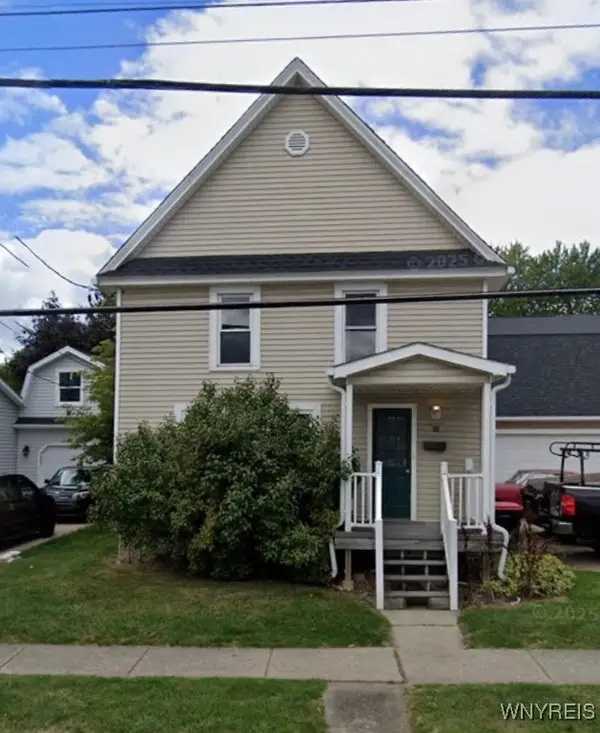 $320,000Pending3 beds 2 baths2,118 sq. ft.
$320,000Pending3 beds 2 baths2,118 sq. ft.166 Central Avenue, Lancaster, NY 14086
MLS# B1645671Listed by: KELLER WILLIAMS REALTY LANCASTER- New
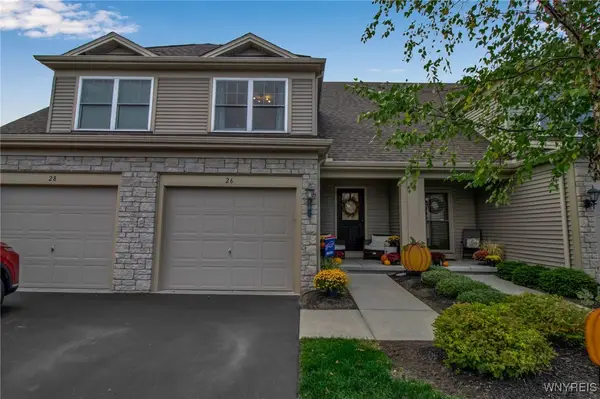 $324,900Active2 beds 2 baths1,320 sq. ft.
$324,900Active2 beds 2 baths1,320 sq. ft.26 Cumberland Street, Lancaster, NY 14086
MLS# B1644556Listed by: HOWARD HANNA WNY INC - New
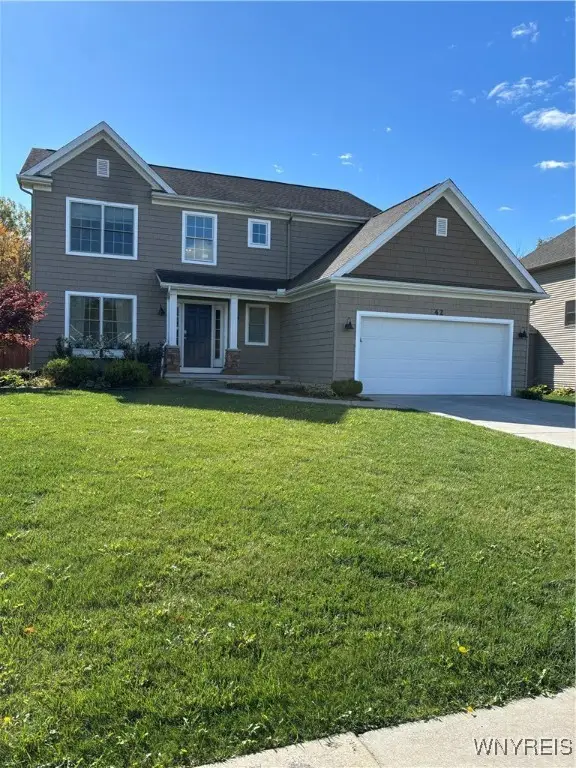 $689,900Active4 beds 3 baths2,240 sq. ft.
$689,900Active4 beds 3 baths2,240 sq. ft.42 Worthington Lane, Lancaster, NY 14086
MLS# B1644314Listed by: SPAGNA GOODMAN LLC - New
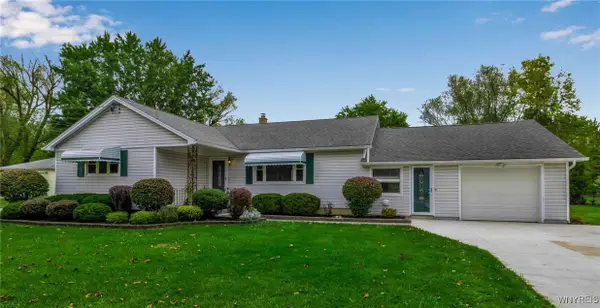 $294,900Active3 beds 2 baths1,386 sq. ft.
$294,900Active3 beds 2 baths1,386 sq. ft.303 Seneca Place, Lancaster, NY 14086
MLS# B1645081Listed by: HOWARD HANNA WNY INC. 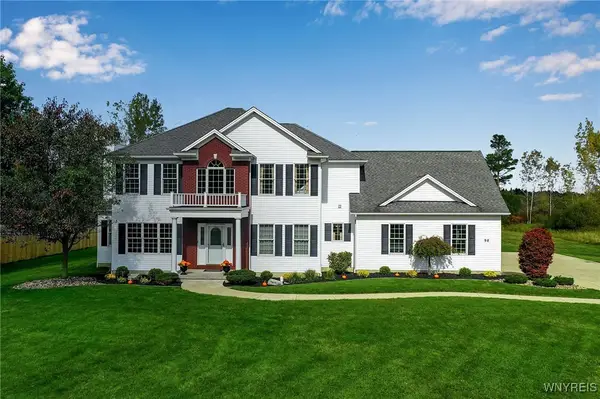 $699,000Pending4 beds 3 baths3,031 sq. ft.
$699,000Pending4 beds 3 baths3,031 sq. ft.98 Brunck Road, Lancaster, NY 14086
MLS# B1644283Listed by: HUNT REAL ESTATE CORPORATION- New
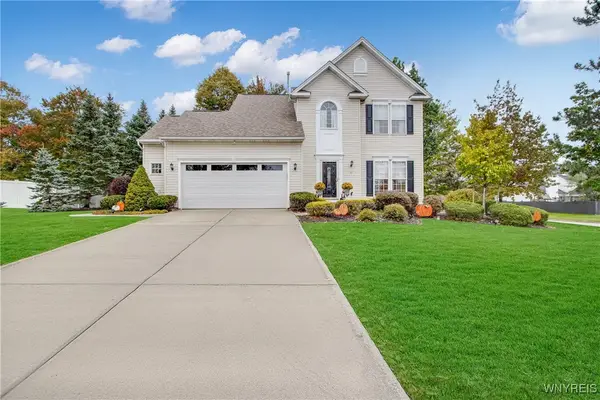 $469,900Active3 beds 3 baths1,873 sq. ft.
$469,900Active3 beds 3 baths1,873 sq. ft.57 Stream View Lane, Lancaster, NY 14086
MLS# B1644917Listed by: NICHOL CITY REALTY - New
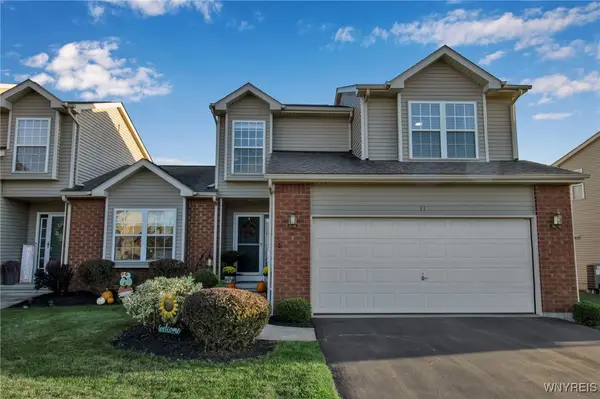 $379,900Active2 beds 3 baths1,756 sq. ft.
$379,900Active2 beds 3 baths1,756 sq. ft.11 Hedge Lane, Lancaster, NY 14086
MLS# B1643847Listed by: HOWARD HANNA WNY INC. - New
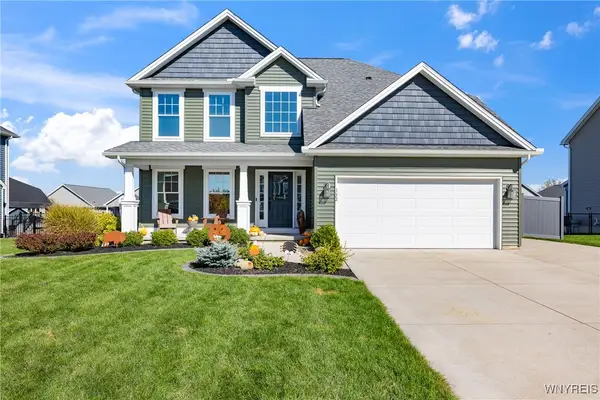 Listed by ERA$619,900Active3 beds 4 baths2,424 sq. ft.
Listed by ERA$619,900Active3 beds 4 baths2,424 sq. ft.132 Avian Way, Lancaster, NY 14086
MLS# B1644639Listed by: HUNT REAL ESTATE CORPORATION - New
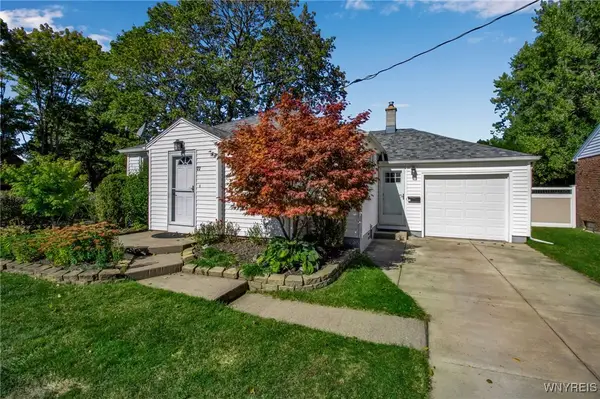 $209,900Active2 beds 2 baths893 sq. ft.
$209,900Active2 beds 2 baths893 sq. ft.22 Grant Street, Lancaster, NY 14086
MLS# B1643854Listed by: KELLER WILLIAMS REALTY LANCASTER
