301 Pleasant View Drive, Lancaster, NY 14086
Local realty services provided by:ERA Team VP Real Estate
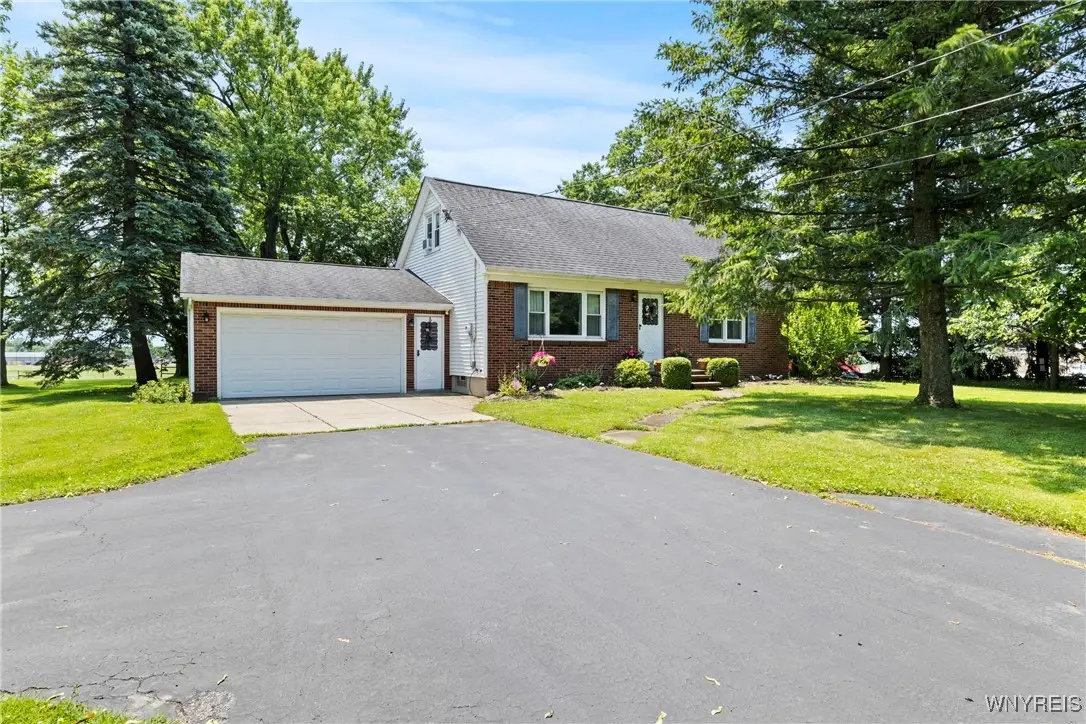

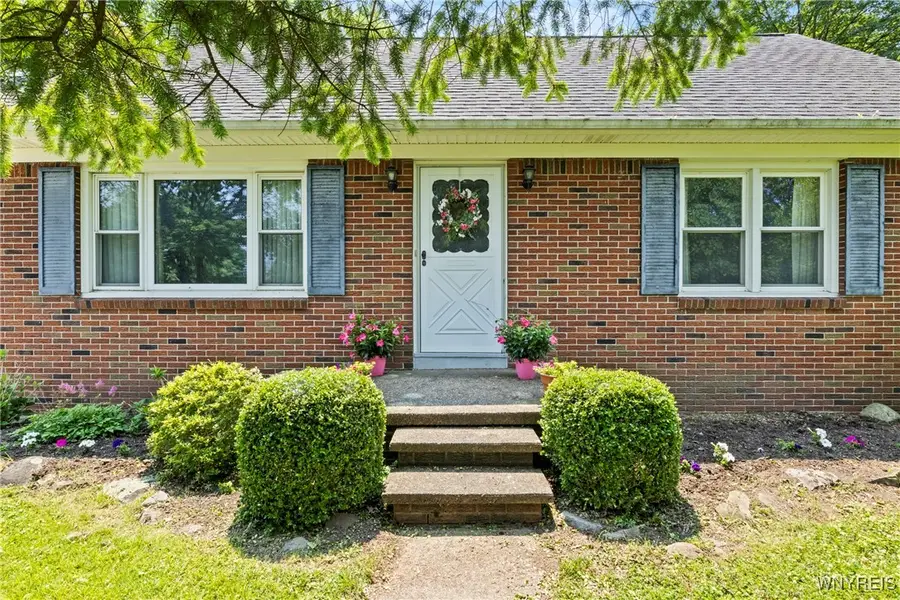
301 Pleasant View Drive,Lancaster, NY 14086
$299,900
- 4 Beds
- 2 Baths
- 1,296 sq. ft.
- Single family
- Pending
Listed by:alyssa roberts
Office:wny metro roberts realty
MLS#:B1620213
Source:NY_GENRIS
Price summary
- Price:$299,900
- Price per sq. ft.:$231.4
About this home
Welcome to this charming 4-bedroom, 2-bathroom Cape Cod nestled on a full acre in the heart of Lancaster. Set back from the road for added privacy and a park like setting, this meticulously maintained home offers the perfect blend of character and potential. Inside, you’ll find gleaming hardwood floors throughout and a thoughtful layout with two spacious bedrooms and a full bath on each level—ideal for flexible living arrangements.
Enjoy direct backyard access to Lancaster High School, making school days a breeze. The partially finished basement is perfect for a rec room, play area, or home gym. A classic brick façade, attached 2-car garage, and central AC add to the comfort and curb appeal.
Whether you’re looking to move right in or make modern updates over time, this home offers the perfect canvas. Located just minutes from the Village of Lancaster with easy access to shopping, dining, and amenities—this is one you won’t want to miss!
We follow all Fair Housing Guidelines. Seller reserves the right to set an offer deadline at their discretion. Offers will be reviews as received.
Contact an agent
Home facts
- Year built:1959
- Listing Id #:B1620213
- Added:38 day(s) ago
- Updated:August 14, 2025 at 07:26 AM
Rooms and interior
- Bedrooms:4
- Total bathrooms:2
- Full bathrooms:2
- Living area:1,296 sq. ft.
Heating and cooling
- Cooling:Central Air
- Heating:Forced Air, Gas
Structure and exterior
- Year built:1959
- Building area:1,296 sq. ft.
- Lot area:0.57 Acres
Utilities
- Water:Connected, Public, Water Connected
- Sewer:Connected, Sewer Connected
Finances and disclosures
- Price:$299,900
- Price per sq. ft.:$231.4
- Tax amount:$3,615
New listings near 301 Pleasant View Drive
- Open Sun, 1 to 3pmNew
 $365,000Active5 beds 3 baths2,178 sq. ft.
$365,000Active5 beds 3 baths2,178 sq. ft.21 Cayuga Avenue, Lancaster, NY 14086
MLS# B1629710Listed by: KELLER WILLIAMS REALTY LANCASTER - New
 $439,900Active4 beds 3 baths2,088 sq. ft.
$439,900Active4 beds 3 baths2,088 sq. ft.1480 Town Line Road, Lancaster, NY 14086
MLS# B1630448Listed by: HOWARD HANNA WNY INC. - Open Sun, 11am to 2pmNew
 $499,999Active3 beds 3 baths1,887 sq. ft.
$499,999Active3 beds 3 baths1,887 sq. ft.207 Siebert Road, Lancaster, NY 14086
MLS# B1630278Listed by: NICHOL CITY REALTY - Open Sun, 2 to 5pmNew
 $495,000Active3 beds 2 baths1,833 sq. ft.
$495,000Active3 beds 2 baths1,833 sq. ft.141 William Kidder Road, Lancaster, NY 14086
MLS# B1629636Listed by: WNY METRO ROBERTS REALTY - New
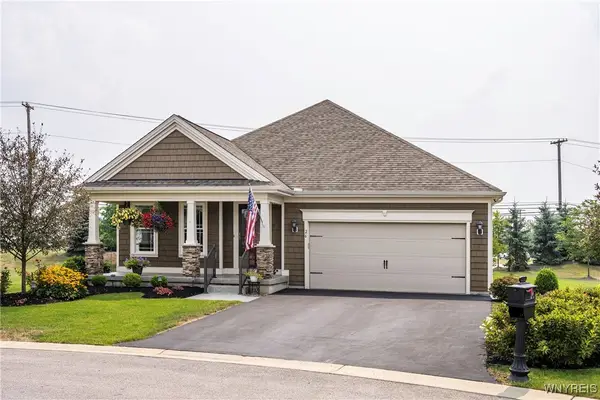 Listed by ERA$559,500Active2 beds 2 baths1,999 sq. ft.
Listed by ERA$559,500Active2 beds 2 baths1,999 sq. ft.26 Cherryfield Lane, Lancaster, NY 14086
MLS# B1629732Listed by: HUNT REAL ESTATE CORPORATION - New
 Listed by ERA$199,900Active3 beds 2 baths1,656 sq. ft.
Listed by ERA$199,900Active3 beds 2 baths1,656 sq. ft.23 Saint John Street, Lancaster, NY 14086
MLS# B1629376Listed by: HUNT REAL ESTATE CORPORATION 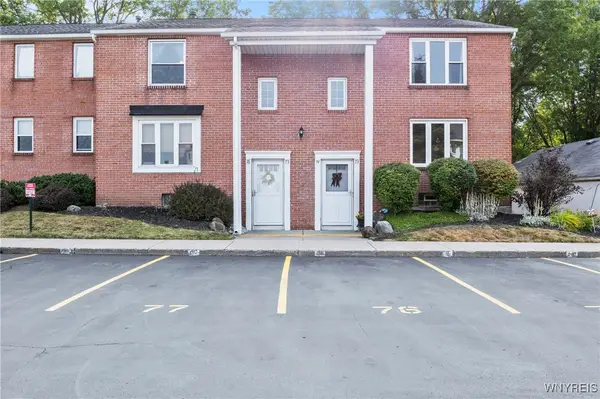 Listed by ERA$167,000Pending2 beds 1 baths882 sq. ft.
Listed by ERA$167,000Pending2 beds 1 baths882 sq. ft.3915 Bowen Road #76, Lancaster, NY 14086
MLS# B1629395Listed by: HUNT REAL ESTATE CORPORATION- New
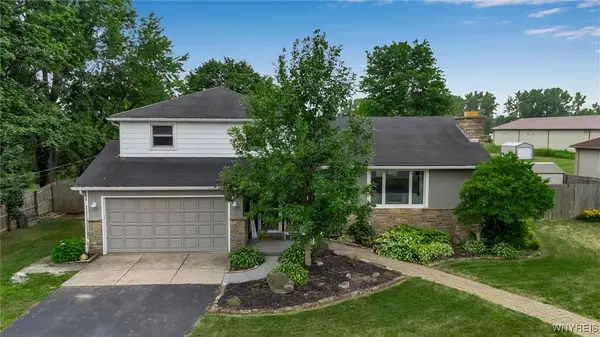 Listed by ERA$379,900Active3 beds 2 baths2,136 sq. ft.
Listed by ERA$379,900Active3 beds 2 baths2,136 sq. ft.515 Erie Street, Lancaster, NY 14086
MLS# B1628082Listed by: HUNT REAL ESTATE CORPORATION - New
 $619,900Active4 beds 3 baths2,650 sq. ft.
$619,900Active4 beds 3 baths2,650 sq. ft.10 Joseph Drive, Lancaster, NY 14086
MLS# B1628351Listed by: WNY METRO ROBERTS REALTY - New
 Listed by ERA$250,000Active4 beds 3 baths1,424 sq. ft.
Listed by ERA$250,000Active4 beds 3 baths1,424 sq. ft.343 Olmstead Avenue, Lancaster, NY 14043
MLS# B1628991Listed by: HUNT REAL ESTATE CORPORATION
