43 Linden Avenue, Lancaster, NY 14086
Local realty services provided by:HUNT Real Estate ERA
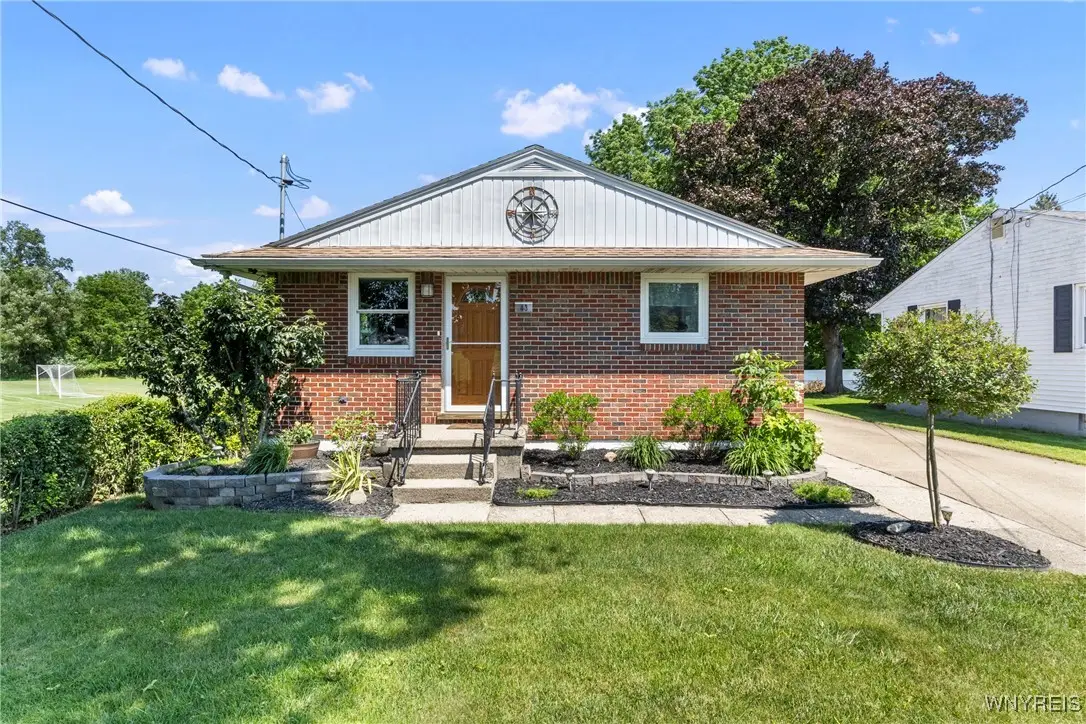
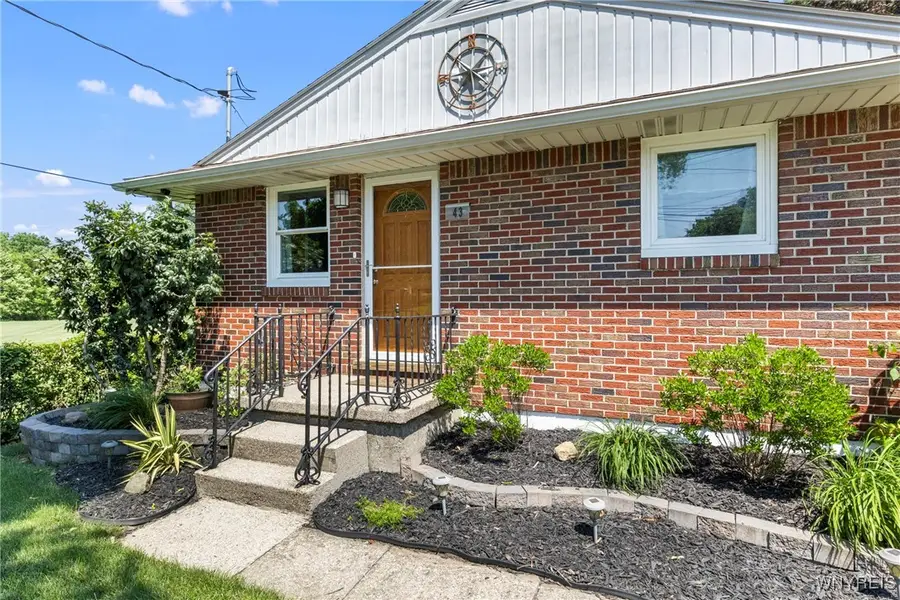
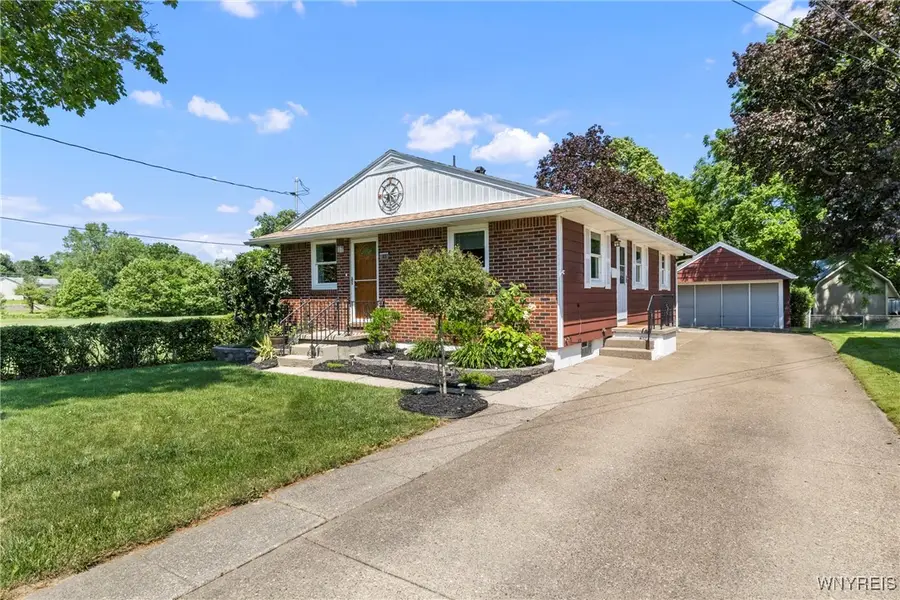
43 Linden Avenue,Lancaster, NY 14086
$295,000
- 3 Beds
- 2 Baths
- 1,040 sq. ft.
- Single family
- Pending
Listed by:
- Dianne Michlinski(716) 864 - 7001HUNT Real Estate ERA
MLS#:B1619809
Source:NY_GENRIS
Price summary
- Price:$295,000
- Price per sq. ft.:$283.65
About this home
Welcome to this beautifully updated 3-bedroom, 1.5-bath home offering a perfect blend of comfort, style, and privacy. Featuring all new windows (2022), a classic brick and vinyl exterior, and a warm interior filled with hardwood floors and natural light. The spacious living room features a large bay window with a gorgeous view of Como Park—a peaceful expanse of green space you get to enjoy without ever having to mow!
The kitchen boasts ceramic tile floors, maple cabinets, granite countertops, a breakfast bar, and stainless steel appliances—ideal for any home chef. Both bathrooms have been tastefully remodeled, and the professionally finished basement is a showstopper! Enjoy entertaining at the custom 2-tiered 16' butcher block bar, complete with recessed lighting, luxury vinyl flooring, a cozy fireplace, a mini fridge, and a sink (not connected). There's a dedicated laundry area and an abundance of well-organized storage.
Step outside to your own private oasis: a serene backyard with a 20' aggregate patio, a metal-roofed gazebo, and no side or rear neighbors thanks to the home's unique position adjacent to Como Park. And because it’s a dedicated public park, you'll never have neighbors to that side—just nature, peace, and space to breathe. Rounding out the property is a 1.5-car garage with retractable screens.
This is a rare find—don’t miss your chance to own this stylish, well-maintained home in an unbeatable location!
Seller reserves the right to set an offer deadline.
Contact an agent
Home facts
- Year built:1960
- Listing Id #:B1619809
- Added:38 day(s) ago
- Updated:August 14, 2025 at 07:26 AM
Rooms and interior
- Bedrooms:3
- Total bathrooms:2
- Full bathrooms:1
- Half bathrooms:1
- Living area:1,040 sq. ft.
Heating and cooling
- Cooling:Central Air
- Heating:Forced Air, Gas
Structure and exterior
- Roof:Asphalt, Shingle
- Year built:1960
- Building area:1,040 sq. ft.
- Lot area:0.13 Acres
Schools
- Elementary school:William Street
Utilities
- Water:Connected, Public, Water Connected
- Sewer:Connected, Sewer Connected
Finances and disclosures
- Price:$295,000
- Price per sq. ft.:$283.65
- Tax amount:$5,118
New listings near 43 Linden Avenue
- Open Sun, 1 to 3pmNew
 $365,000Active5 beds 3 baths2,178 sq. ft.
$365,000Active5 beds 3 baths2,178 sq. ft.21 Cayuga Avenue, Lancaster, NY 14086
MLS# B1629710Listed by: KELLER WILLIAMS REALTY LANCASTER - New
 $439,900Active4 beds 3 baths2,088 sq. ft.
$439,900Active4 beds 3 baths2,088 sq. ft.1480 Town Line Road, Lancaster, NY 14086
MLS# B1630448Listed by: HOWARD HANNA WNY INC. - Open Sun, 11am to 2pmNew
 $499,999Active3 beds 3 baths1,887 sq. ft.
$499,999Active3 beds 3 baths1,887 sq. ft.207 Siebert Road, Lancaster, NY 14086
MLS# B1630278Listed by: NICHOL CITY REALTY - Open Sun, 2 to 5pmNew
 $495,000Active3 beds 2 baths1,833 sq. ft.
$495,000Active3 beds 2 baths1,833 sq. ft.141 William Kidder Road, Lancaster, NY 14086
MLS# B1629636Listed by: WNY METRO ROBERTS REALTY - New
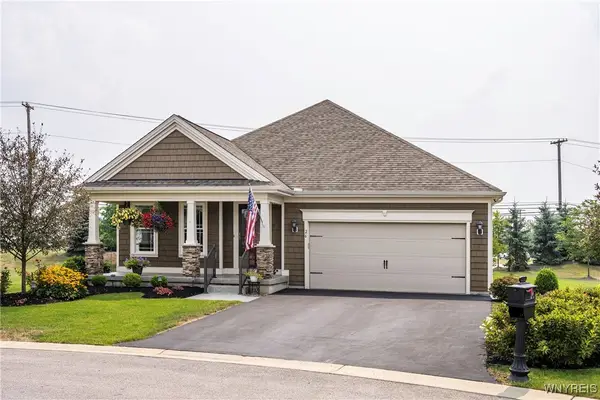 Listed by ERA$559,500Active2 beds 2 baths1,999 sq. ft.
Listed by ERA$559,500Active2 beds 2 baths1,999 sq. ft.26 Cherryfield Lane, Lancaster, NY 14086
MLS# B1629732Listed by: HUNT REAL ESTATE CORPORATION - New
 Listed by ERA$199,900Active3 beds 2 baths1,656 sq. ft.
Listed by ERA$199,900Active3 beds 2 baths1,656 sq. ft.23 Saint John Street, Lancaster, NY 14086
MLS# B1629376Listed by: HUNT REAL ESTATE CORPORATION 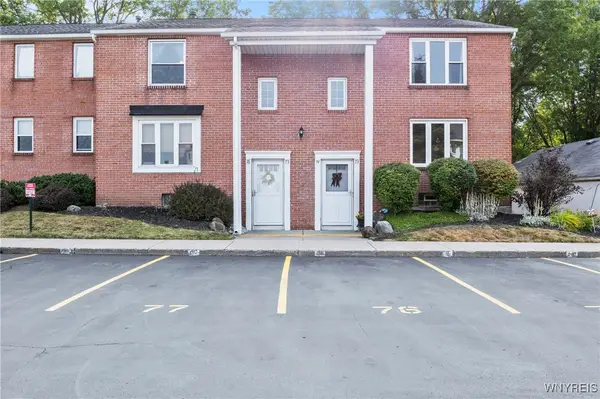 Listed by ERA$167,000Pending2 beds 1 baths882 sq. ft.
Listed by ERA$167,000Pending2 beds 1 baths882 sq. ft.3915 Bowen Road #76, Lancaster, NY 14086
MLS# B1629395Listed by: HUNT REAL ESTATE CORPORATION- New
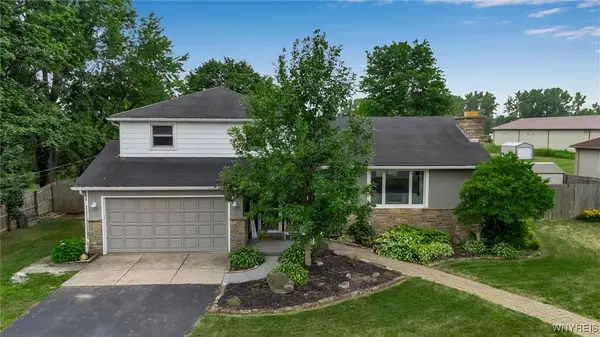 Listed by ERA$379,900Active3 beds 2 baths2,136 sq. ft.
Listed by ERA$379,900Active3 beds 2 baths2,136 sq. ft.515 Erie Street, Lancaster, NY 14086
MLS# B1628082Listed by: HUNT REAL ESTATE CORPORATION - New
 $619,900Active4 beds 3 baths2,650 sq. ft.
$619,900Active4 beds 3 baths2,650 sq. ft.10 Joseph Drive, Lancaster, NY 14086
MLS# B1628351Listed by: WNY METRO ROBERTS REALTY - New
 Listed by ERA$250,000Active4 beds 3 baths1,424 sq. ft.
Listed by ERA$250,000Active4 beds 3 baths1,424 sq. ft.343 Olmstead Avenue, Lancaster, NY 14043
MLS# B1628991Listed by: HUNT REAL ESTATE CORPORATION
