48 Denton Drive, Lancaster, NY 14086
Local realty services provided by:ERA Team VP Real Estate
48 Denton Drive,Lancaster, NY 14086
$375,000
- 2 Beds
- 3 Baths
- 1,579 sq. ft.
- Townhouse
- Pending
Listed by:cindy a jones
Office:howard hanna wny inc.
MLS#:B1637089
Source:NY_GENRIS
Price summary
- Price:$375,000
- Price per sq. ft.:$237.49
- Monthly HOA dues:$302
About this home
Enjoy a maintenance free lifestyle in Lancaster's Central Square Villas. This Marrano built home under 10 years old shows like a model. The elegance begins in the 2-story foyer w/ a coat closet for your guests & top of the line 6" x 24" glazed porcelain tiled floor, which continues down the hallway into the 1/2 bath, dining area & kitchen. The family room has new carpeting (2024) & a shed cathedral ceiling making this room feel very spacious. Relax in front of the fireplace adding to the ambiance, and stay warm on those colder nights.The wall of windows along the back wall embrace the natural sunlight & the sliding doors lead to a very private epoxy finished patio w/vinyl fencing & landscaping that completely blocks the rear neighbors. The kitchen is a chef's delight w/huge SS sink & newer appliances. The tiled backsplash is a great touch along w/a good-sized pantry. Off the kitchen is the mudroom/laundry rm with a huge walk-in storage closet. The garage entry from the mudroom has a new epoxy floor & there's a screen in front of the overhead door giving you the option to use as a 2nd outdoor sitting area. The 2-toned stairway in the foyer leads to a 2nd floor loft & 2 spacious bedrooms, both with private baths & great sized closets. The bedroom in front has a bath with a tub/shower & double sized closet. The bedroom in the back has a walk-in closet & private bath w/ walk-in shower and glass shower doors. Some of the upgrades include Custom Hunter Douglas blinds (dual sheer shades), HWT, carpet, gas oven range, refrigerator all within the past 2 years...and more! There is also a Culligan water softener, filtration, & reverse osmosis system. Adding to the appeal of this popular community is the inground pool and clubhouse perfect for private parties or larger family get togethers. This is possibly one of the best locations in Lancaster. Minutes to the airport, 33 exp to Bflo, I-90, Wegmans, Tops and plenty of great restaurants all within close proximity. No reason to build, this home is like new in a very quiet neighborhood..nothing to do but to move in. Enjoy the inside of your home while the HOA takes care of the outside!
Contact an agent
Home facts
- Year built:2017
- Listing ID #:B1637089
- Added:48 day(s) ago
- Updated:October 30, 2025 at 07:27 AM
Rooms and interior
- Bedrooms:2
- Total bathrooms:3
- Full bathrooms:2
- Half bathrooms:1
- Living area:1,579 sq. ft.
Heating and cooling
- Cooling:Central Air
- Heating:Forced Air, Gas
Structure and exterior
- Roof:Asphalt, Shingle
- Year built:2017
- Building area:1,579 sq. ft.
- Lot area:0.04 Acres
Utilities
- Water:Connected, Public, Water Connected
- Sewer:Connected, Sewer Connected
Finances and disclosures
- Price:$375,000
- Price per sq. ft.:$237.49
- Tax amount:$4,913
New listings near 48 Denton Drive
- Open Sat, 1 to 3pmNew
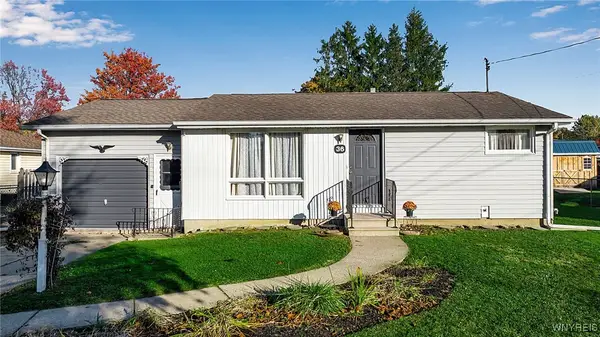 $169,900Active2 beds 1 baths864 sq. ft.
$169,900Active2 beds 1 baths864 sq. ft.36 Ashley Drive, Lancaster, NY 14086
MLS# B1647974Listed by: KELLER WILLIAMS REALTY WNY - Open Sat, 1 to 3pmNew
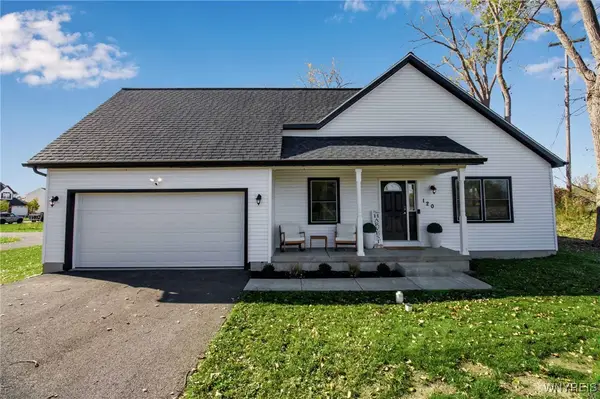 $399,900Active3 beds 2 baths1,764 sq. ft.
$399,900Active3 beds 2 baths1,764 sq. ft.120 Steinfeldt Road, Lancaster, NY 14086
MLS# B1646911Listed by: KELLER WILLIAMS REALTY WNY - New
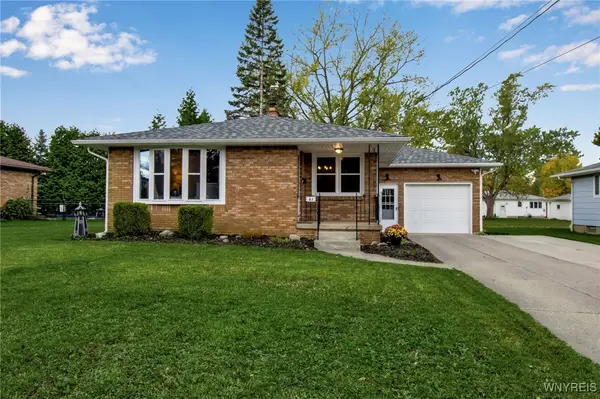 $239,000Active3 beds 1 baths1,174 sq. ft.
$239,000Active3 beds 1 baths1,174 sq. ft.61 Southwest Parkway, Lancaster, NY 14086
MLS# B1647481Listed by: ICONIC REAL ESTATE - New
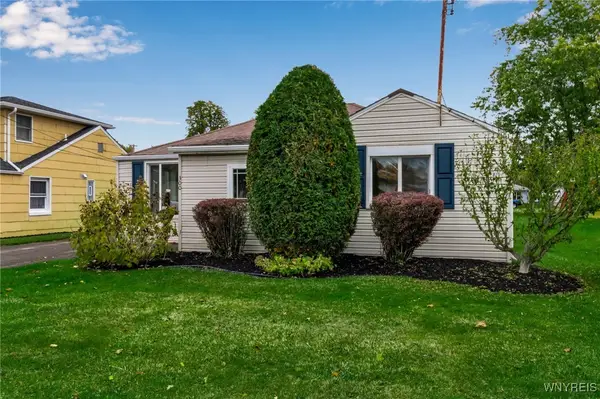 Listed by ERA$209,900Active2 beds 1 baths996 sq. ft.
Listed by ERA$209,900Active2 beds 1 baths996 sq. ft.300 Aurora Street, Lancaster, NY 14086
MLS# B1647062Listed by: HUNT REAL ESTATE CORPORATION 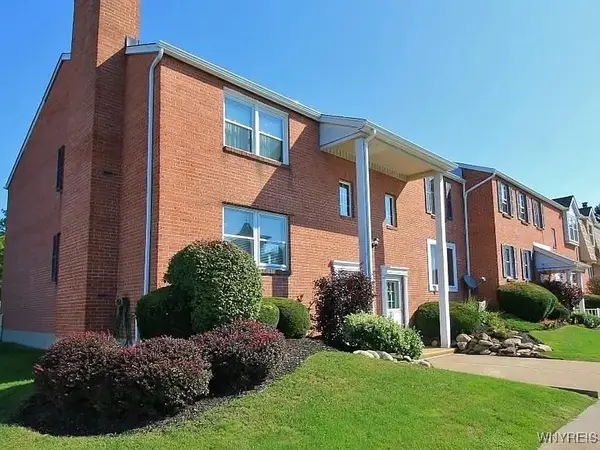 $159,900Pending2 beds 1 baths882 sq. ft.
$159,900Pending2 beds 1 baths882 sq. ft.3911 Bowen Road #23, Lancaster, NY 14086
MLS# B1646913Listed by: MJ PETERSON REAL ESTATE INC.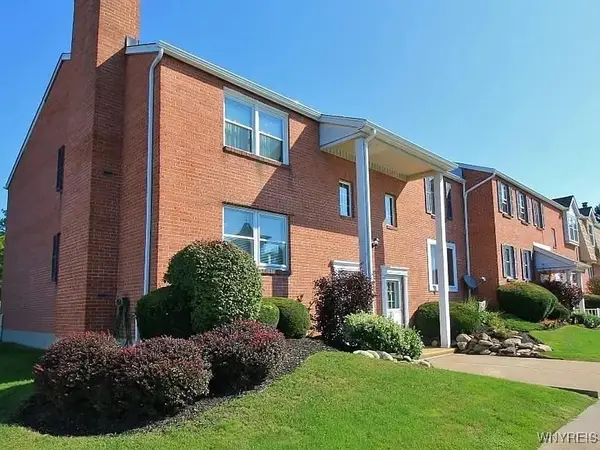 $159,900Pending2 beds 1 baths882 sq. ft.
$159,900Pending2 beds 1 baths882 sq. ft.3911 Bowen Road #23, Lancaster, NY 14086
MLS# B1646945Listed by: MJ PETERSON REAL ESTATE INC.- New
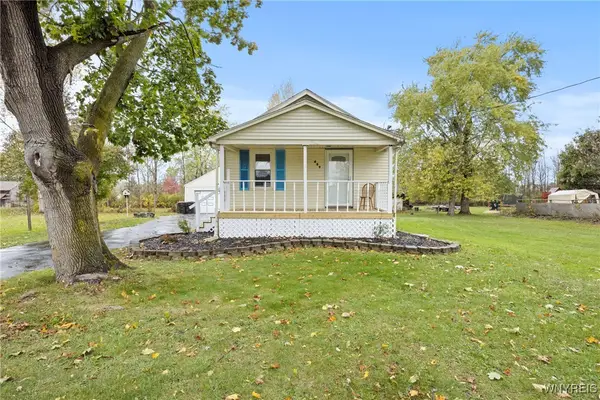 Listed by ERA$199,000Active2 beds 1 baths800 sq. ft.
Listed by ERA$199,000Active2 beds 1 baths800 sq. ft.457 Aurora Street, Lancaster, NY 14086
MLS# B1646498Listed by: HUNT REAL ESTATE CORPORATION - New
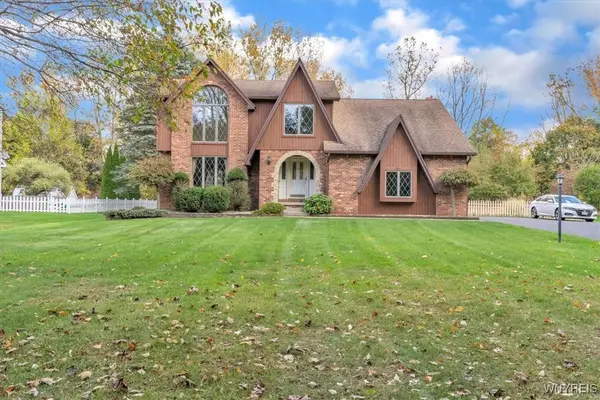 $419,999Active2 beds 2 baths2,284 sq. ft.
$419,999Active2 beds 2 baths2,284 sq. ft.51 Tiffany Lane, Lancaster, NY 14086
MLS# B1646109Listed by: 716 REALTY GROUP WNY LLC - New
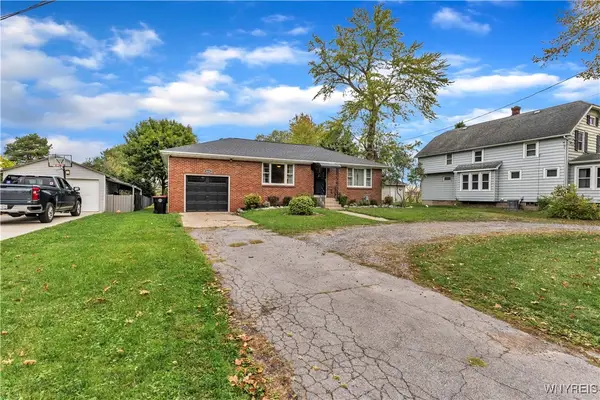 Listed by ERA$249,888Active2 beds 1 baths1,128 sq. ft.
Listed by ERA$249,888Active2 beds 1 baths1,128 sq. ft.5606 Genesee Street, Lancaster, NY 14086
MLS# B1646018Listed by: HUNT REAL ESTATE CORPORATION 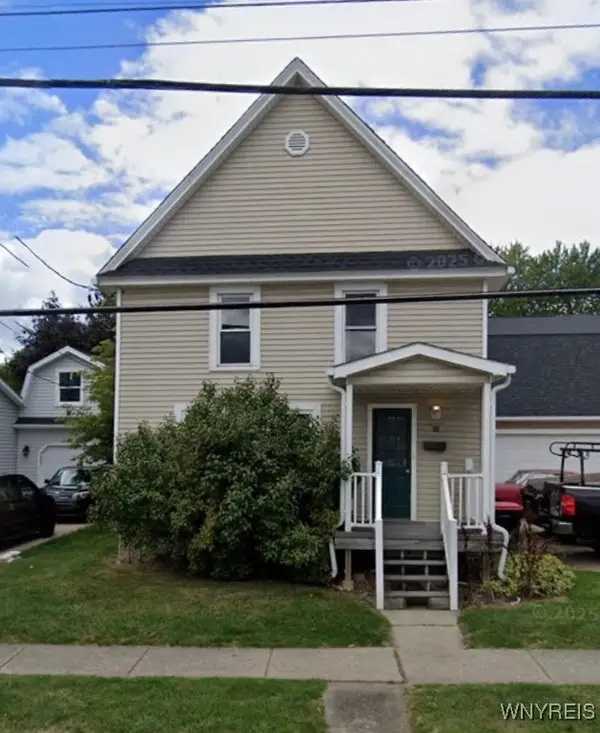 $320,000Pending3 beds 2 baths2,118 sq. ft.
$320,000Pending3 beds 2 baths2,118 sq. ft.166 Central Avenue, Lancaster, NY 14086
MLS# B1645671Listed by: KELLER WILLIAMS REALTY LANCASTER
