68 Albert Dr, Lancaster, NY 14086
Local realty services provided by:HUNT Real Estate ERA
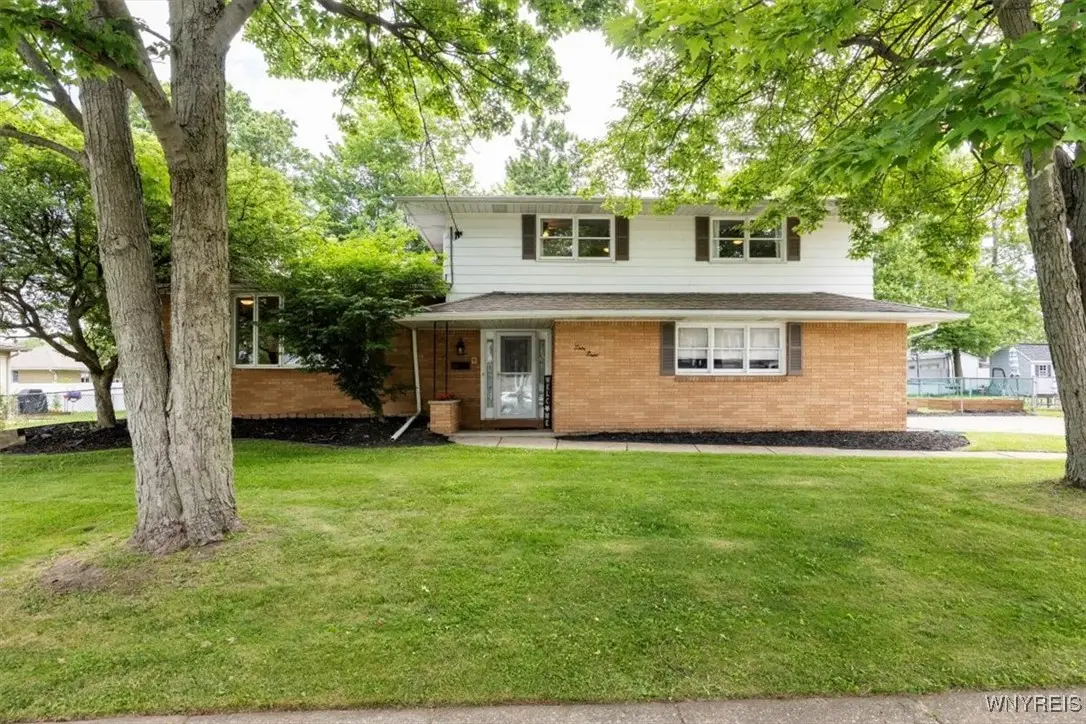
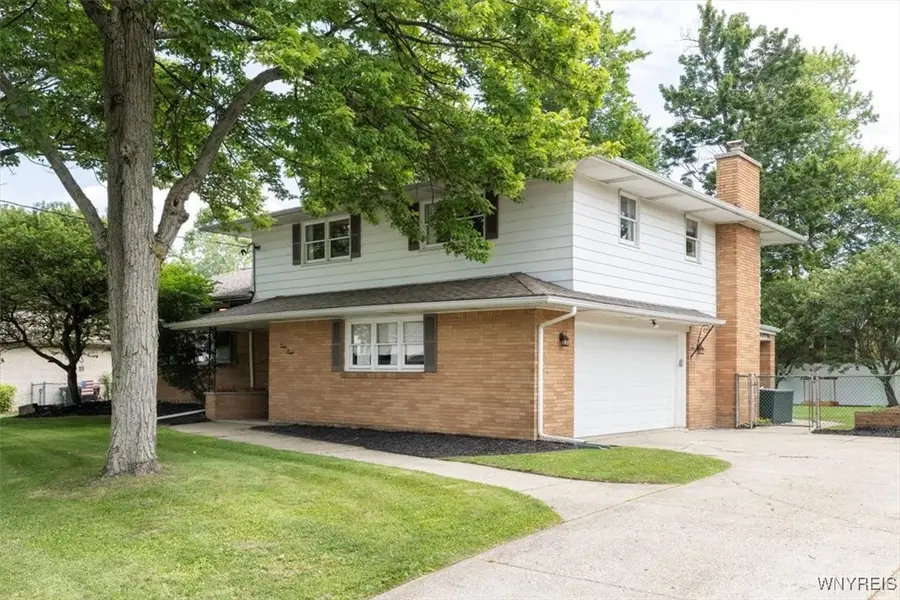
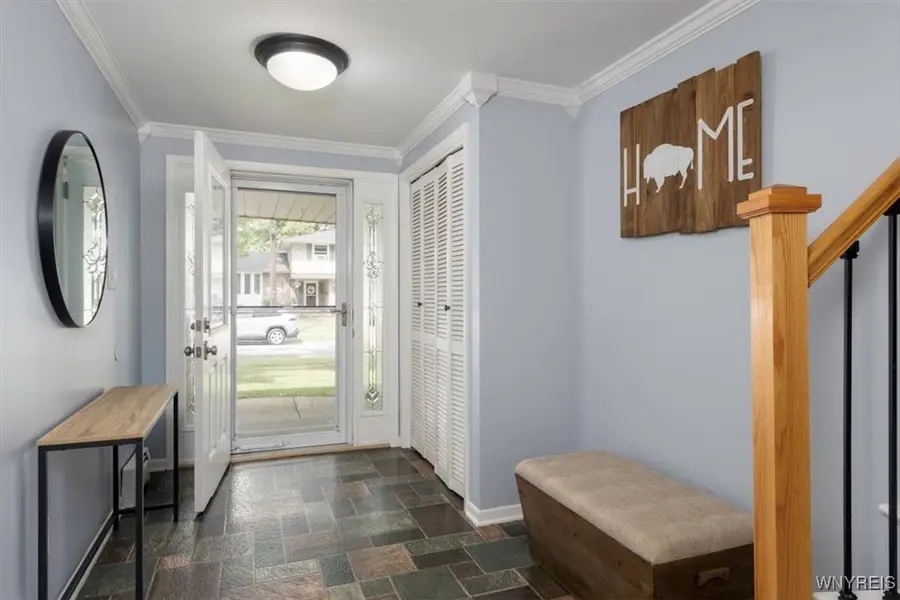
68 Albert Dr,Lancaster, NY 14086
$315,000
- 3 Beds
- 2 Baths
- 2,187 sq. ft.
- Single family
- Pending
Listed by:chrissy hoffman
Office:howard hanna wny inc.
MLS#:B1619414
Source:NY_GENRIS
Price summary
- Price:$315,000
- Price per sq. ft.:$144.03
About this home
Welcome to this wonderful and spacious split-level home, perfectly situated in the Village of Lancaster. Offering 3 generously sized bedrooms and 1.5 baths, this home seamlessly blends comfort, functionality, and charm.
Step through the open foyer into a bright and inviting interior featuring gleaming hardwood floors throughout the living and dining rooms. The kitchen is well-equipped with a gas cooktop, range hood, wall oven, dishwasher, refrigerator, and garbage disposal — ready for all your culinary adventures.
Enjoy cozy evenings in the airy family room with a gas fireplace and sliding glass doors that open to a covered porch — the perfect spot to relax with morning coffee or unwind in the evening. A convenient first-floor laundry room adds to the ease of everyday living.
Upstairs, the spacious primary bedroom features two walk-in closets, including a cedar closet for added charm and storage. All bedrooms boast hardwood flooring and ample natural light.
The finished bonus area in the basement offers flexible space — ideal for a home office, playroom, gym, or media room.
Outside, you’ll find a fully fenced backyard complete with raised garden beds, a sandbox, playset, and storage shed — perfect for entertaining, gardening, and fun.
Don’t miss your chance to own this well-loved home in a beautiful, walkable neighborhood close to parks, schools, shops, and more!
Showings begin immediately. Delayed negotiations until Tuesday, July 8, Noon.
Contact an agent
Home facts
- Year built:1968
- Listing Id #:B1619414
- Added:44 day(s) ago
- Updated:August 14, 2025 at 07:26 AM
Rooms and interior
- Bedrooms:3
- Total bathrooms:2
- Full bathrooms:1
- Half bathrooms:1
- Living area:2,187 sq. ft.
Heating and cooling
- Cooling:Window Units
- Heating:Baseboard, Gas
Structure and exterior
- Roof:Asphalt
- Year built:1968
- Building area:2,187 sq. ft.
- Lot area:0.24 Acres
Utilities
- Water:Connected, Public, Water Connected
- Sewer:Connected, Sewer Connected
Finances and disclosures
- Price:$315,000
- Price per sq. ft.:$144.03
- Tax amount:$7,381
New listings near 68 Albert Dr
- Open Sun, 1 to 3pmNew
 $365,000Active5 beds 3 baths2,178 sq. ft.
$365,000Active5 beds 3 baths2,178 sq. ft.21 Cayuga Avenue, Lancaster, NY 14086
MLS# B1629710Listed by: KELLER WILLIAMS REALTY LANCASTER - New
 $439,900Active4 beds 3 baths2,088 sq. ft.
$439,900Active4 beds 3 baths2,088 sq. ft.1480 Town Line Road, Lancaster, NY 14086
MLS# B1630448Listed by: HOWARD HANNA WNY INC. - Open Sun, 11am to 2pmNew
 $499,999Active3 beds 3 baths1,887 sq. ft.
$499,999Active3 beds 3 baths1,887 sq. ft.207 Siebert Road, Lancaster, NY 14086
MLS# B1630278Listed by: NICHOL CITY REALTY - Open Sun, 2 to 5pmNew
 $495,000Active3 beds 2 baths1,833 sq. ft.
$495,000Active3 beds 2 baths1,833 sq. ft.141 William Kidder Road, Lancaster, NY 14086
MLS# B1629636Listed by: WNY METRO ROBERTS REALTY - New
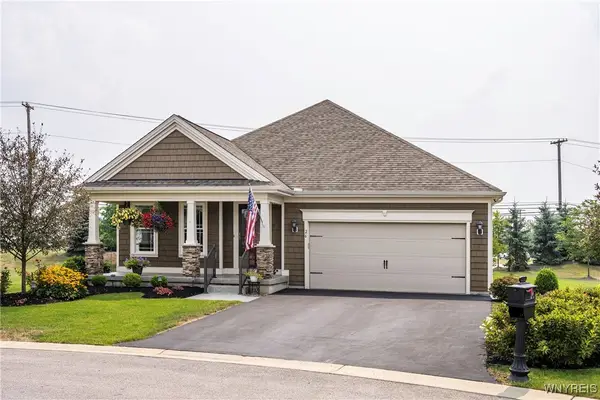 Listed by ERA$559,500Active2 beds 2 baths1,999 sq. ft.
Listed by ERA$559,500Active2 beds 2 baths1,999 sq. ft.26 Cherryfield Lane, Lancaster, NY 14086
MLS# B1629732Listed by: HUNT REAL ESTATE CORPORATION - New
 Listed by ERA$199,900Active3 beds 2 baths1,656 sq. ft.
Listed by ERA$199,900Active3 beds 2 baths1,656 sq. ft.23 Saint John Street, Lancaster, NY 14086
MLS# B1629376Listed by: HUNT REAL ESTATE CORPORATION 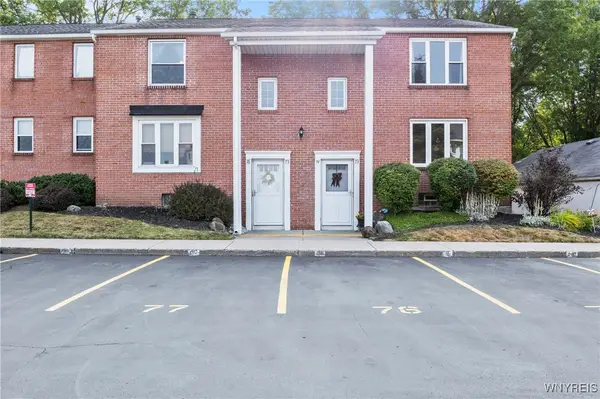 Listed by ERA$167,000Pending2 beds 1 baths882 sq. ft.
Listed by ERA$167,000Pending2 beds 1 baths882 sq. ft.3915 Bowen Road #76, Lancaster, NY 14086
MLS# B1629395Listed by: HUNT REAL ESTATE CORPORATION- New
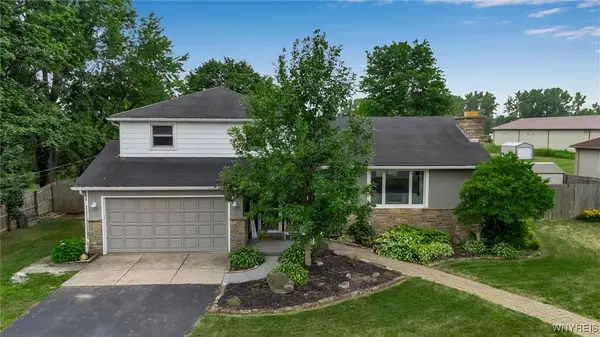 Listed by ERA$379,900Active3 beds 2 baths2,136 sq. ft.
Listed by ERA$379,900Active3 beds 2 baths2,136 sq. ft.515 Erie Street, Lancaster, NY 14086
MLS# B1628082Listed by: HUNT REAL ESTATE CORPORATION - New
 $619,900Active4 beds 3 baths2,650 sq. ft.
$619,900Active4 beds 3 baths2,650 sq. ft.10 Joseph Drive, Lancaster, NY 14086
MLS# B1628351Listed by: WNY METRO ROBERTS REALTY - New
 Listed by ERA$250,000Active4 beds 3 baths1,424 sq. ft.
Listed by ERA$250,000Active4 beds 3 baths1,424 sq. ft.343 Olmstead Avenue, Lancaster, NY 14043
MLS# B1628991Listed by: HUNT REAL ESTATE CORPORATION
