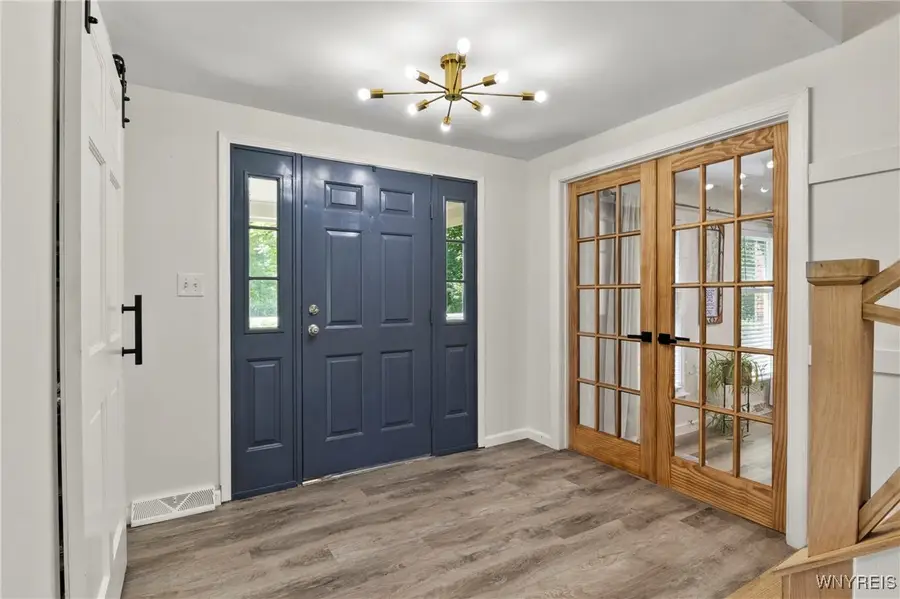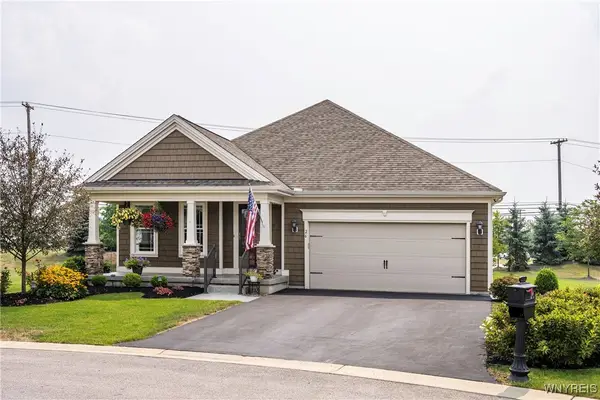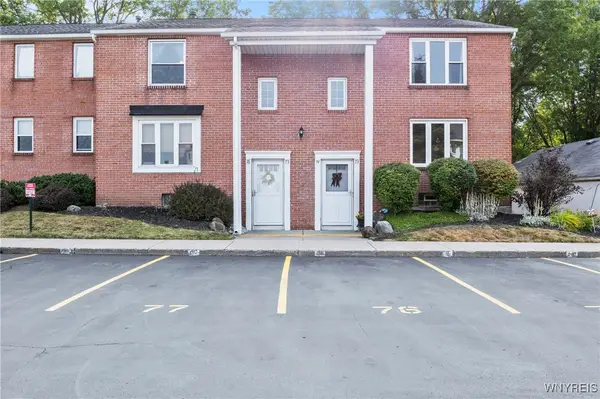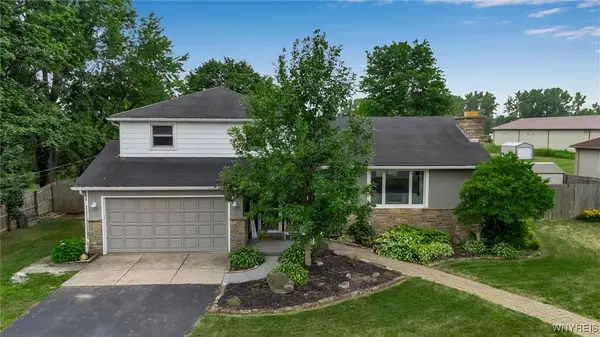86 Schlemmer Road, Lancaster, NY 14086
Local realty services provided by:HUNT Real Estate ERA



86 Schlemmer Road,Lancaster, NY 14086
$489,900
- 4 Beds
- 3 Baths
- 2,368 sq. ft.
- Single family
- Pending
Listed by:chandra hoyt
Office:howard hanna wny inc.
MLS#:B1617725
Source:NY_GENRIS
Price summary
- Price:$489,900
- Price per sq. ft.:$206.88
About this home
This one checks all the boxes and then some! Located in Lancaster with highly sought-after Clarence schools, this stunning 4+ bedroom, 2.5 bath colonial has been beautifully updated from top to bottom. The heart of this home is the gorgeous newly renovated kitchen with walk in pantry, featuring an oversized island perfect for baking marathons, homework stations, or casual entertaining. Huge mud room off the kitchen is both aesthetic and functional providing plenty of space for shoes, coats and bags. Don't need such a large space for shoes? A few tweaks and it can be converted to a first floor laundry. Need a quiet place to work? There’s a dedicated first-floor office. As well as a flex room currently being used as a fifth bedroom, but that can easily be a playroom, gym, guest space…anything you need.
Head upstairs, you’ll find four spacious bedrooms, including a dreamy primary suite with a stunning bathroom just completed for you in 2025. And since we know you won't want to share that bathroom, there is a second, equally beautiful bathroom down the hall Fully remodeled in 2020.
Finished basement space offers bonus living space for a gym, movie nights, game days, or just a hangout zone. Outside, enjoy nearly 2 acres of space, complete with an invisible fence so your pup can roam like royalty. Whether you’re sipping coffee on the patio or hosting a backyard bash, this home brings together comfort, style, and serious functionality. And your mechanicals are solid, too! Roof new in 2019, Furnace 2016, HWT 2019, and there’s even a Level 2 EV charger in the garage.
If you’ve been waiting for “the one” then swipe right because this one is it! Showings start immediately and yes… you’ll want to move fast. Open house on Saturday 6/28 11-1pm and offers on Monday 6/30 by 4pm
Contact an agent
Home facts
- Year built:1987
- Listing Id #:B1617725
- Added:50 day(s) ago
- Updated:August 14, 2025 at 07:26 AM
Rooms and interior
- Bedrooms:4
- Total bathrooms:3
- Full bathrooms:2
- Half bathrooms:1
- Living area:2,368 sq. ft.
Heating and cooling
- Cooling:Central Air
- Heating:Forced Air, Gas
Structure and exterior
- Roof:Asphalt
- Year built:1987
- Building area:2,368 sq. ft.
- Lot area:1.89 Acres
Schools
- High school:Clarence Senior High
- Middle school:Clarence Middle
- Elementary school:Harris Hill Elementary
Utilities
- Water:Connected, Public, Water Connected
- Sewer:Septic Tank
Finances and disclosures
- Price:$489,900
- Price per sq. ft.:$206.88
- Tax amount:$8,063
New listings near 86 Schlemmer Road
- Open Sun, 1 to 3pmNew
 $365,000Active5 beds 3 baths2,178 sq. ft.
$365,000Active5 beds 3 baths2,178 sq. ft.21 Cayuga Avenue, Lancaster, NY 14086
MLS# B1629710Listed by: KELLER WILLIAMS REALTY LANCASTER - New
 $439,900Active4 beds 3 baths2,088 sq. ft.
$439,900Active4 beds 3 baths2,088 sq. ft.1480 Town Line Road, Lancaster, NY 14086
MLS# B1630448Listed by: HOWARD HANNA WNY INC. - Open Sun, 11am to 2pmNew
 $499,999Active3 beds 3 baths1,887 sq. ft.
$499,999Active3 beds 3 baths1,887 sq. ft.207 Siebert Road, Lancaster, NY 14086
MLS# B1630278Listed by: NICHOL CITY REALTY - Open Sun, 2 to 5pmNew
 $495,000Active3 beds 2 baths1,833 sq. ft.
$495,000Active3 beds 2 baths1,833 sq. ft.141 William Kidder Road, Lancaster, NY 14086
MLS# B1629636Listed by: WNY METRO ROBERTS REALTY - New
 Listed by ERA$559,500Active2 beds 2 baths1,999 sq. ft.
Listed by ERA$559,500Active2 beds 2 baths1,999 sq. ft.26 Cherryfield Lane, Lancaster, NY 14086
MLS# B1629732Listed by: HUNT REAL ESTATE CORPORATION - New
 Listed by ERA$199,900Active3 beds 2 baths1,656 sq. ft.
Listed by ERA$199,900Active3 beds 2 baths1,656 sq. ft.23 Saint John Street, Lancaster, NY 14086
MLS# B1629376Listed by: HUNT REAL ESTATE CORPORATION  Listed by ERA$167,000Pending2 beds 1 baths882 sq. ft.
Listed by ERA$167,000Pending2 beds 1 baths882 sq. ft.3915 Bowen Road #76, Lancaster, NY 14086
MLS# B1629395Listed by: HUNT REAL ESTATE CORPORATION- New
 Listed by ERA$379,900Active3 beds 2 baths2,136 sq. ft.
Listed by ERA$379,900Active3 beds 2 baths2,136 sq. ft.515 Erie Street, Lancaster, NY 14086
MLS# B1628082Listed by: HUNT REAL ESTATE CORPORATION - New
 $619,900Active4 beds 3 baths2,650 sq. ft.
$619,900Active4 beds 3 baths2,650 sq. ft.10 Joseph Drive, Lancaster, NY 14086
MLS# B1628351Listed by: WNY METRO ROBERTS REALTY - New
 Listed by ERA$250,000Active4 beds 3 baths1,424 sq. ft.
Listed by ERA$250,000Active4 beds 3 baths1,424 sq. ft.343 Olmstead Avenue, Lancaster, NY 14043
MLS# B1628991Listed by: HUNT REAL ESTATE CORPORATION
