60 Dates Road, Lansing, NY 14882
Local realty services provided by:HUNT Real Estate ERA
60 Dates Road,Lansing, NY 14882
$584,000
- 4 Beds
- 3 Baths
- 2,580 sq. ft.
- Single family
- Pending
Listed by:tiffany bechtold
Office:re/max in motion
MLS#:R1613441
Source:NY_GENRIS
Price summary
- Price:$584,000
- Price per sq. ft.:$226.36
About this home
OPEN HOUSE: Friday, June 13th from 5 PM to 6:30 PM
Discover your dream home on over 8 picturesque acres in the charming town of Lansing! This stunning, newer stick-built residence features a host of desirable amenities, including a high-efficiency three-zone hybrid heating system with central air conditioning, ensuring year-round comfort. The home is thoughtfully designed with insulated interior walls and floors to promote tranquility and fire safety. Wake up to breathtaking sunrises while enjoying your morning coffee on the east-facing front porch, and wind down with stunning sunset views from the expansive rear deck. Inside, experience an open layout flooded with natural light from oversized windows and a full-light door. As you enter, you'll find a spacious living room that flows seamlessly into the generous kitchen and dining area. The kitchen boasts elegant granite countertops, stainless steel appliances, an island, and a walk-in pantry. The dining area leads to a 16x20 low-maintenance deck crafted from Azek decking and Trex railings, perfect for outdoor gatherings, complemented by a plumbed gas line for your BBQ grill. The inviting family room, situated off the dining area, features a cozy gas fireplace—ideal for chilly winter evenings. On the main floor, you'll also find convenient access to the two-car garage, a full basement, and a half bathroom. Head upstairs to find the luxurious primary en-suite, complete with a walk-in closet. Three additional generously sized bedrooms and a full bathroom are also located on this level. The laundry room is equipped with gas and electric dryer hookups, along with a handy folding table. All upstairs rooms are spacious, featuring an extra-wide hallway with a convenient linen closet. The basement is a blank canvas, prepped for your vision, with plumbing for a full bathroom and an additional heating and AC zone. High ceilings and a walk-out sliding glass door open up endless possibilities for this space. Outside, take advantage of a large driveway offering ample parking for your recreational vehicles, complete with a 50 amp RV outlet. Relax with peaceful walks on your private cleared path through the woods.
Contact an agent
Home facts
- Year built:2016
- Listing ID #:R1613441
- Added:121 day(s) ago
- Updated:October 09, 2025 at 07:31 AM
Rooms and interior
- Bedrooms:4
- Total bathrooms:3
- Full bathrooms:2
- Half bathrooms:1
- Living area:2,580 sq. ft.
Heating and cooling
- Cooling:Central Air, Zoned
- Heating:Electric, Gas, Zoned
Structure and exterior
- Roof:Shingle
- Year built:2016
- Building area:2,580 sq. ft.
- Lot area:8.63 Acres
Schools
- Elementary school:Raymond C Buckley Elementary
Utilities
- Water:Well
- Sewer:Septic Tank
Finances and disclosures
- Price:$584,000
- Price per sq. ft.:$226.36
- Tax amount:$10,147
New listings near 60 Dates Road
- New
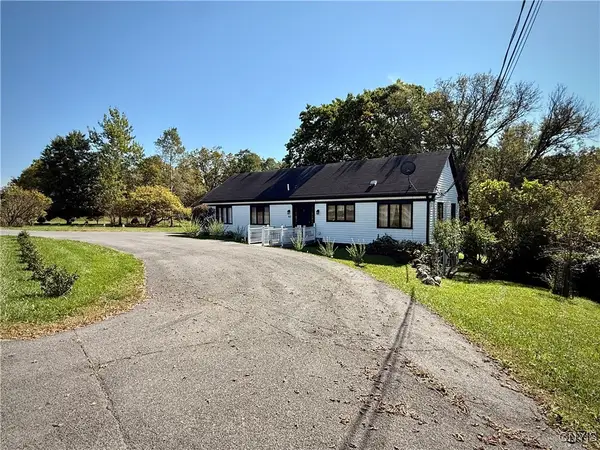 $660,000Active6 beds 4 baths2,832 sq. ft.
$660,000Active6 beds 4 baths2,832 sq. ft.163 Ridge Road, Lansing, NY 14882
MLS# S1643660Listed by: YAMAN COMMERCIAL INDUSTRIAL - New
 $279,000Active4 beds 1 baths1,067 sq. ft.
$279,000Active4 beds 1 baths1,067 sq. ft.127 Drake Road, Lansing, NY 14882
MLS# R1642574Listed by: HOWARD HANNA S TIER INC - New
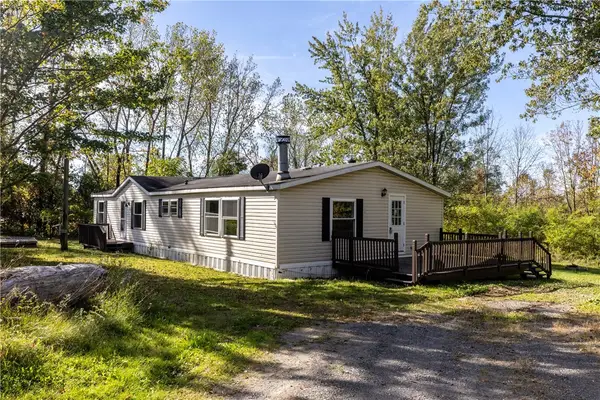 $209,000Active3 beds 2 baths1,620 sq. ft.
$209,000Active3 beds 2 baths1,620 sq. ft.83 Algerine Road, Lansing, NY 14882
MLS# R1642460Listed by: HOWARD HANNA S TIER INC - New
 $800,000Active5 beds 4 baths3,589 sq. ft.
$800,000Active5 beds 4 baths3,589 sq. ft.30 Beckett, Ithaca, NY 14850
MLS# R1640778Listed by: WARREN REAL ESTATE OF ITHACA INC. - New
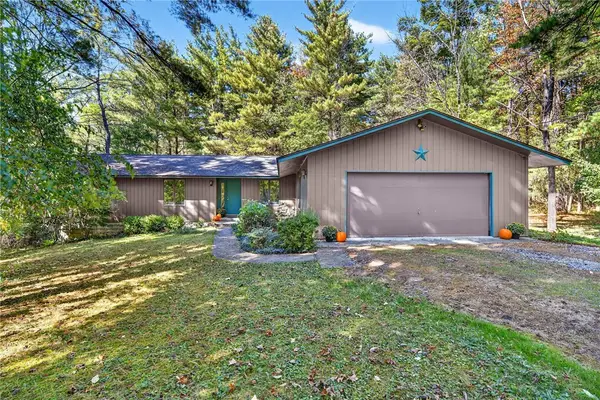 $339,000Active3 beds 3 baths1,806 sq. ft.
$339,000Active3 beds 3 baths1,806 sq. ft.50 Burdick Hill Road, Ithaca, NY 14850
MLS# R1641334Listed by: WARREN REAL ESTATE OF ITHACA INC. (DOWNTOWN)  $275,000Active3 beds 2 baths1,186 sq. ft.
$275,000Active3 beds 2 baths1,186 sq. ft.395 Conlon Road, Lansing, NY 14882
MLS# R1640972Listed by: WARREN REAL ESTATE OF ITHACA INC. (DOWNTOWN) $670,000Active3 beds 3 baths3,148 sq. ft.
$670,000Active3 beds 3 baths3,148 sq. ft.4 Ayla Way, Ithaca, NY 14850
MLS# R1638736Listed by: HOWARD HANNA S TIER INC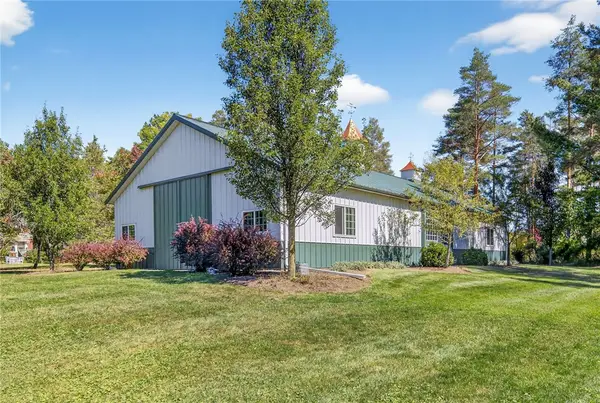 $699,500Active6.97 Acres
$699,500Active6.97 Acres75 Bush Lane, Ithaca, NY 14850
MLS# R1639051Listed by: WARREN REAL ESTATE OF ITHACA INC.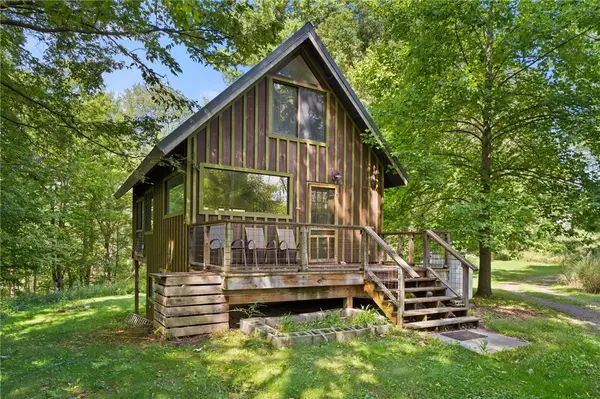 $240,000Active1 beds 1 baths810 sq. ft.
$240,000Active1 beds 1 baths810 sq. ft.132 Brickyard Road, Lansing, NY 14882
MLS# R1635344Listed by: WARREN REAL ESTATE OF ITHACA INC. (DOWNTOWN)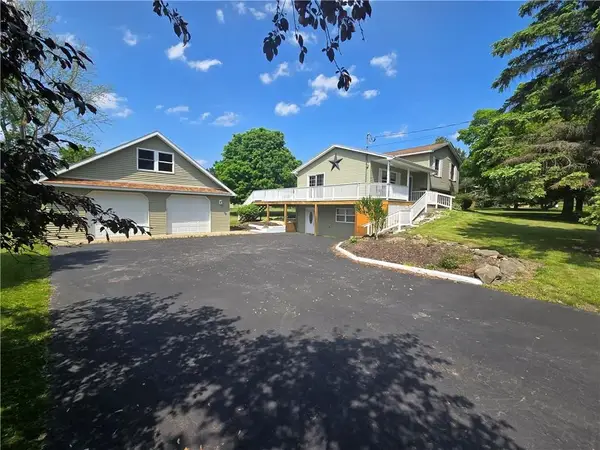 $450,000Active4 beds 2 baths2,350 sq. ft.
$450,000Active4 beds 2 baths2,350 sq. ft.212 Wilson Road, Lansing, NY 14882
MLS# R1631806Listed by: HOWARD HANNA CORNING MARKET ST.
