14 Skyline Drive, Colonie, NY 12110
Local realty services provided by:HUNT Real Estate ERA
14 Skyline Drive,Colonie, NY 12110
$399,000
- 3 Beds
- 2 Baths
- 1,860 sq. ft.
- Single family
- Pending
Listed by:traci cornwell
Office:cornwell r e llc.
MLS#:202524347
Source:Global MLS
Price summary
- Price:$399,000
- Price per sq. ft.:$214.52
About this home
Best and final offers due August 25th 2025 at 12pm.
Welcome to this lovingly cared-for 3-bedroom, 1.5-bath home nestled in one of the Capital Region's most sought-after neighborhoods. Located within the highly acclaimed North Colonie School District, this spacious residence offers the perfect blend of comfort, function, and potential.
Step inside to find a bright and inviting layout, featuring a generous kitchen that flows seamlessly into a warm and welcoming family room—ideal for everyday living and entertaining alike.
On the lower level, cozy up by the fireplace and enjoy easy walk-out access to your private, fenced-in backyard—a perfect spot for relaxing, gardening, or hosting outdoor gatherings.
Perfectly situated just minutes from Siena College, delicious local restaurants, the bike path, top-rated schools, and all the amenities this wonderful community has to offer.
Every space reflects true pride of ownership and is move-in ready, just waiting for your personal touch. Don't miss the opportunity to make this beautifully maintained home your own!
Contact an agent
Home facts
- Year built:1978
- Listing ID #:202524347
- Added:26 day(s) ago
- Updated:September 10, 2025 at 07:24 AM
Rooms and interior
- Bedrooms:3
- Total bathrooms:2
- Full bathrooms:1
- Half bathrooms:1
- Living area:1,860 sq. ft.
Heating and cooling
- Cooling:Central Air
- Heating:Forced Air
Structure and exterior
- Roof:Asphalt
- Year built:1978
- Building area:1,860 sq. ft.
- Lot area:0.28 Acres
Schools
- High school:Shaker HS
- Elementary school:Blue Creek ES
Utilities
- Water:Public
- Sewer:Public Sewer
Finances and disclosures
- Price:$399,000
- Price per sq. ft.:$214.52
- Tax amount:$4,163
New listings near 14 Skyline Drive
- New
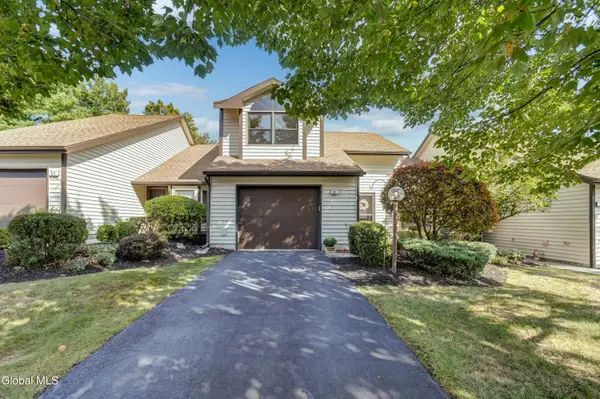 $309,900Active2 beds 2 baths1,247 sq. ft.
$309,900Active2 beds 2 baths1,247 sq. ft.61 Surrey Hill Drive, Colonie, NY 12110
MLS# 202525732Listed by: FIND ADVISORS - New
 $410,000Active4 beds 2 baths1,726 sq. ft.
$410,000Active4 beds 2 baths1,726 sq. ft.521 Watervliet Shaker Road, Colonie, NY 12110
MLS# 202525654Listed by: VENTURE REALTY PARTNERS - New
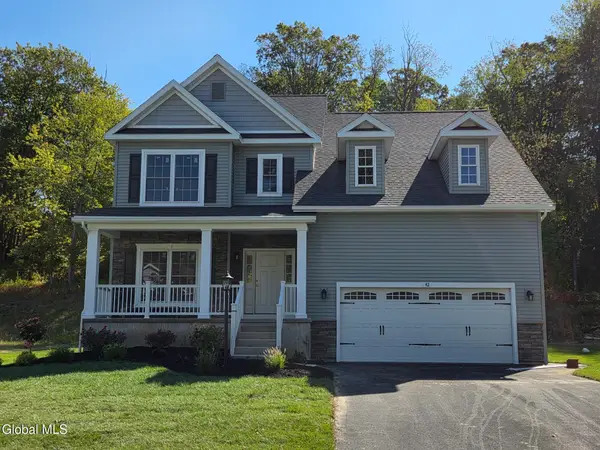 $695,000Active4 beds 3 baths2,300 sq. ft.
$695,000Active4 beds 3 baths2,300 sq. ft.42 Waterford Avenue, Colonie, NY 12110
MLS# 202525554Listed by: COLDWELL BANKER PRIME PROPERTIES - New
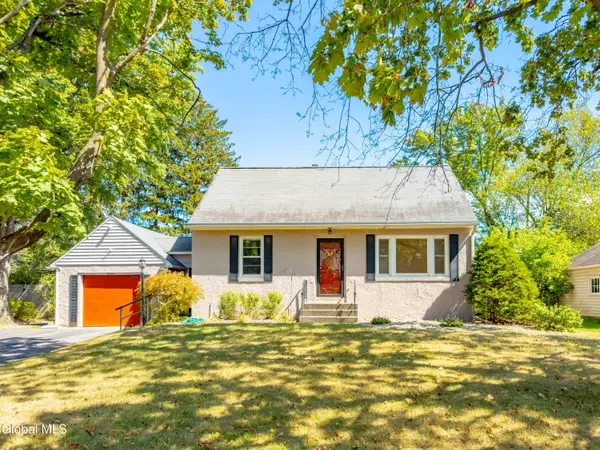 $349,900Active3 beds 1 baths1,152 sq. ft.
$349,900Active3 beds 1 baths1,152 sq. ft.13 Swayze Drive, Colonie, NY 12110
MLS# 202525390Listed by: FIELD REALTY  $349,900Pending3 beds 2 baths1,484 sq. ft.
$349,900Pending3 beds 2 baths1,484 sq. ft.14 Broadway, Colonie, NY 12110
MLS# 202525247Listed by: COLDWELL BANKER PRIME PROPERTIES $343,000Active3 beds 2 baths1,333 sq. ft.
$343,000Active3 beds 2 baths1,333 sq. ft.24 Purtell Avenue, Colonie, NY 12110
MLS# 202525210Listed by: BERKSHIRE HATHAWAY HOMESERVICES BLAKE, REALTORS $339,900Pending4 beds 2 baths1,343 sq. ft.
$339,900Pending4 beds 2 baths1,343 sq. ft.19 Weed Road, Colonie, NY 12110
MLS# 202525149Listed by: J PAUL REALTY GROUP LLC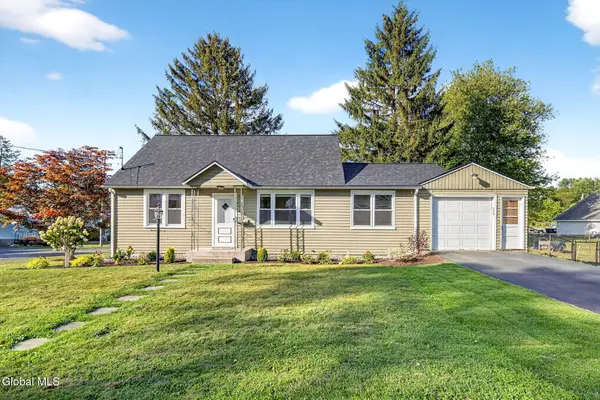 $349,900Active4 beds 1 baths1,320 sq. ft.
$349,900Active4 beds 1 baths1,320 sq. ft.52 Overlook Avenue, Colonie, NY 12110
MLS# 202525101Listed by: CM FOX REAL ESTATE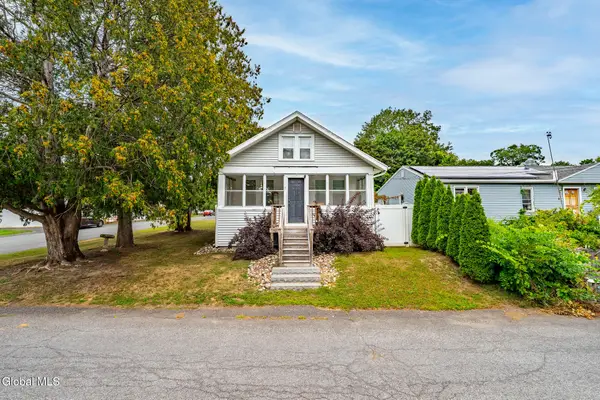 $249,000Pending3 beds 1 baths1,056 sq. ft.
$249,000Pending3 beds 1 baths1,056 sq. ft.7 Oakland Street, Colonie, NY 12110
MLS# 202525056Listed by: REALTY ONE GROUP KEY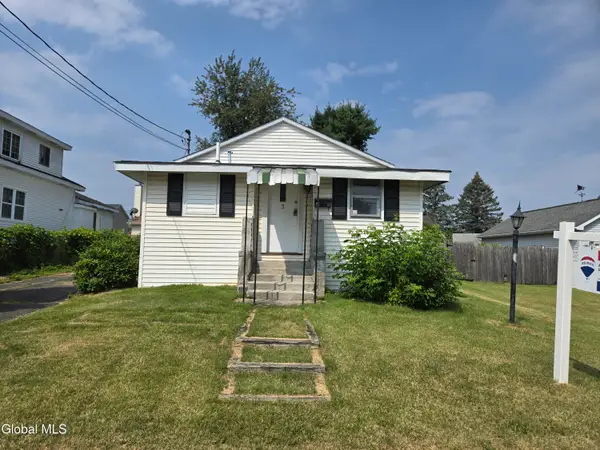 $275,000Active2 beds 2 baths1,344 sq. ft.
$275,000Active2 beds 2 baths1,344 sq. ft.3 Taft Avenue, Colonie, NY 12110
MLS# 202524952Listed by: RE/MAX CAPITAL
