425 Tryon Drive, Lewiston, NY 14092
Local realty services provided by:ERA Team VP Real Estate
425 Tryon Drive,Lewiston, NY 14092
$309,900
- 4 Beds
- 3 Baths
- 1,956 sq. ft.
- Single family
- Pending
Listed by:lisa a lannon
Office:great lakes real estate inc.
MLS#:B1615114
Source:NY_GENRIS
Price summary
- Price:$309,900
- Price per sq. ft.:$158.44
About this home
New Price - Seller open to offers! Spacious, warm and bright 4 bedroom, 2.5 bath home that can live like a ranch. Primary suite is on the first level with an additional large bedroom and half bath. First floor laundry room. 2 additional bedrooms and full bath upstairs. Stunning wood parquet wall and WB fireplace in the large living room is a great place to relax or entertain. The kitchen has been updated with refaced cabinets, Corian countertops, new floor & newer appliances. Hardwood floors in LR/hall & all bedrooms. New hybrid heat/hot water tank keep you warm in the winter & 2 AC splits (1 each level) and ceiling fans keep the house cool in the summer. Newer windows, large full & dry basement. 2+ semi-detached garage and generous treed lot with gardens complete this property. Walk to the Village of Lewiston shops & restaurants, Art Park, Niagara River, summer shuttle and more but located in the Town of Lewiston. A little paint and you're good to go (as you can see, the owner loved bright colors!) Seller Motivated!
Contact an agent
Home facts
- Year built:1950
- Listing ID #:B1615114
- Added:121 day(s) ago
- Updated:October 11, 2025 at 07:29 AM
Rooms and interior
- Bedrooms:4
- Total bathrooms:3
- Full bathrooms:2
- Half bathrooms:1
- Living area:1,956 sq. ft.
Heating and cooling
- Cooling:Wall Units, Zoned
- Heating:Baseboard, Gas, Hot Water, Zoned
Structure and exterior
- Roof:Asphalt, Shingle
- Year built:1950
- Building area:1,956 sq. ft.
- Lot area:0.32 Acres
Utilities
- Water:Connected, Public, Water Connected
- Sewer:Connected, Sewer Connected
Finances and disclosures
- Price:$309,900
- Price per sq. ft.:$158.44
- Tax amount:$5,411
New listings near 425 Tryon Drive
- Open Sat, 11am to 1pmNew
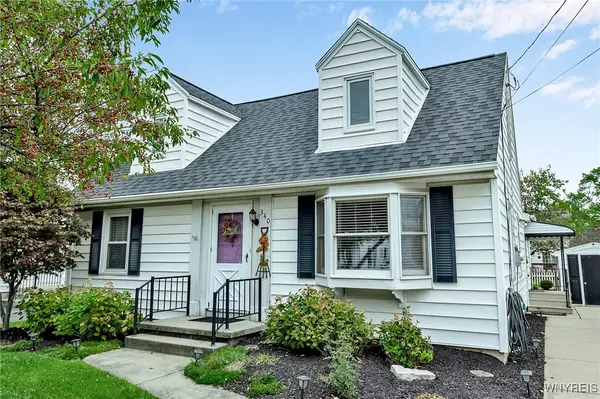 $299,900Active4 beds 1 baths1,592 sq. ft.
$299,900Active4 beds 1 baths1,592 sq. ft.340 Kerr Street, Lewiston, NY 14092
MLS# B1644061Listed by: KELLER WILLIAMS REALTY WNY - New
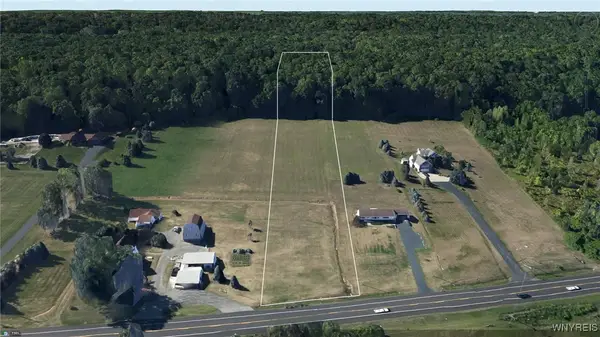 $120,000Active3 Acres
$120,000Active3 AcresRidge Road, Lewiston, NY 14092
MLS# B1644585Listed by: GREAT LAKES REAL ESTATE INC. - Open Sat, 1 to 3pmNew
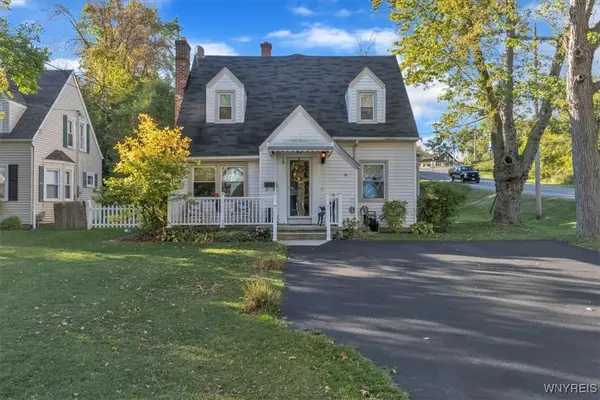 $325,000Active4 beds 3 baths2,693 sq. ft.
$325,000Active4 beds 3 baths2,693 sq. ft.901 Onondaga Street, Lewiston, NY 14092
MLS# B1644160Listed by: KELLER WILLIAMS REALTY WNY - New
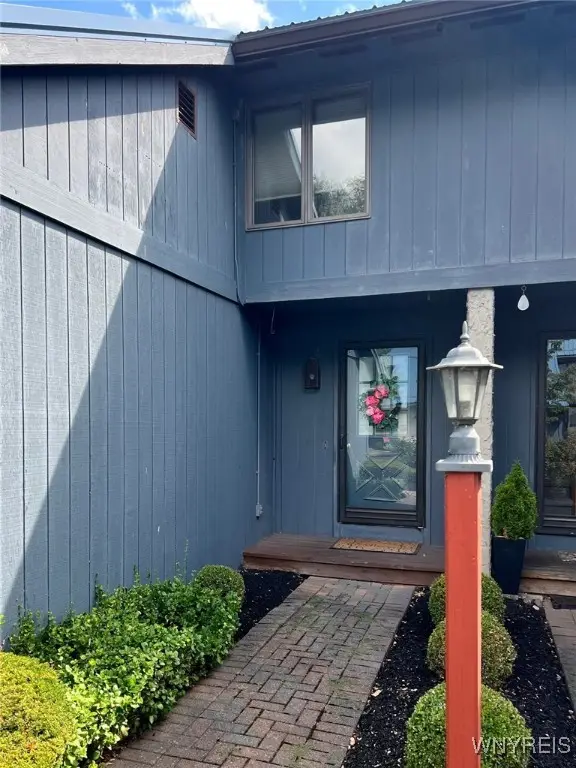 $249,900Active2 beds 2 baths1,200 sq. ft.
$249,900Active2 beds 2 baths1,200 sq. ft.722 Tuscarora Street, Lewiston, NY 14092
MLS# B1642852Listed by: GLOBAL CHOICE REALTY LLC 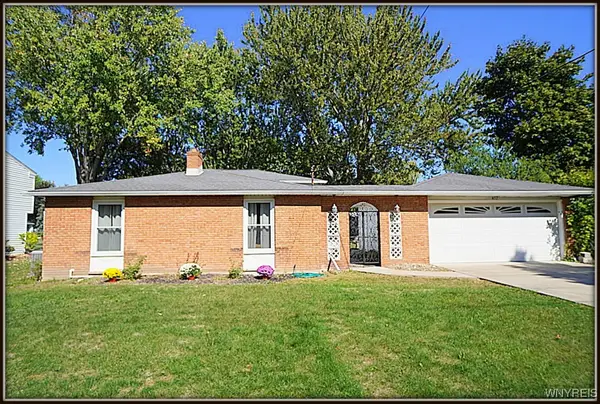 Listed by ERA$359,900Pending3 beds 2 baths2,128 sq. ft.
Listed by ERA$359,900Pending3 beds 2 baths2,128 sq. ft.457 Cherry Lane, Lewiston, NY 14092
MLS# B1642048Listed by: HUNT REAL ESTATE CORPORATION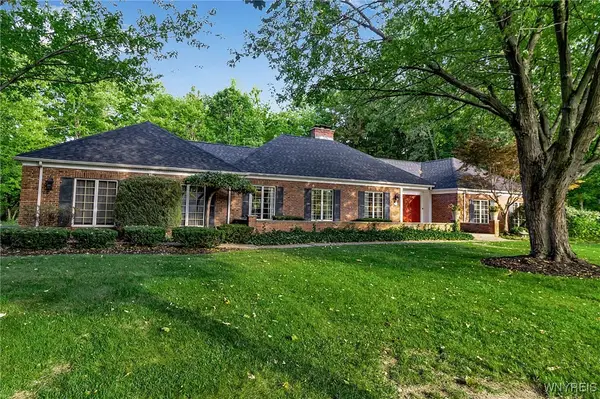 $699,716Pending4 beds 3 baths2,936 sq. ft.
$699,716Pending4 beds 3 baths2,936 sq. ft.737 Mountain View Drive, Lewiston, NY 14092
MLS# B1641130Listed by: KELLER WILLIAMS REALTY WNY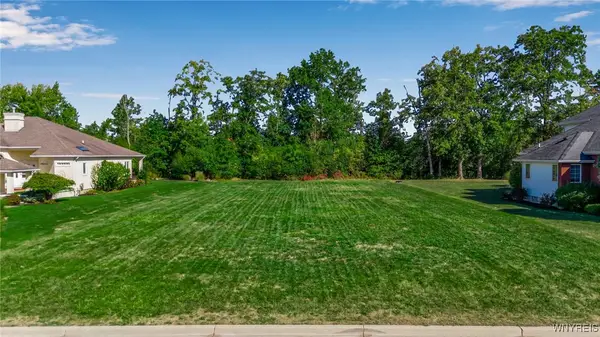 $89,900Active0.35 Acres
$89,900Active0.35 Acres4652 Perry Court, Lewiston, NY 14092
MLS# B1641131Listed by: KELLER WILLIAMS REALTY WNY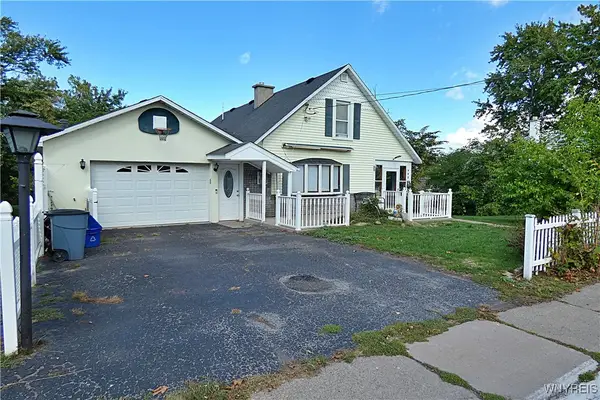 Listed by ERA$350,000Active3 beds 2 baths1,736 sq. ft.
Listed by ERA$350,000Active3 beds 2 baths1,736 sq. ft.490 Ridge St, Lewiston, NY 14092
MLS# B1641311Listed by: HUNT REAL ESTATE CORPORATION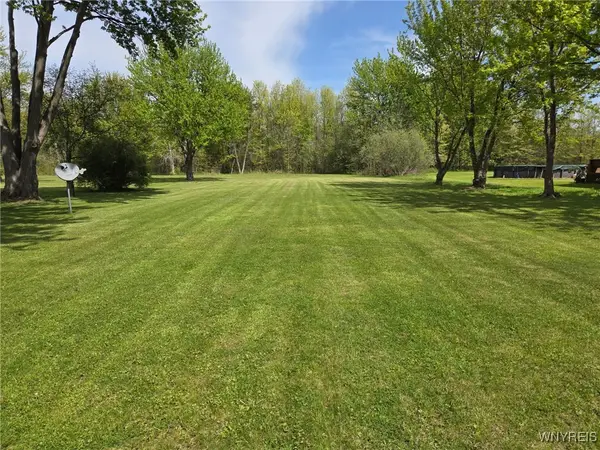 $109,000Active0 Acres
$109,000Active0 AcresV/L Creek Road, Lewiston, NY 14092
MLS# B1639261Listed by: DEAL REALTY, INC.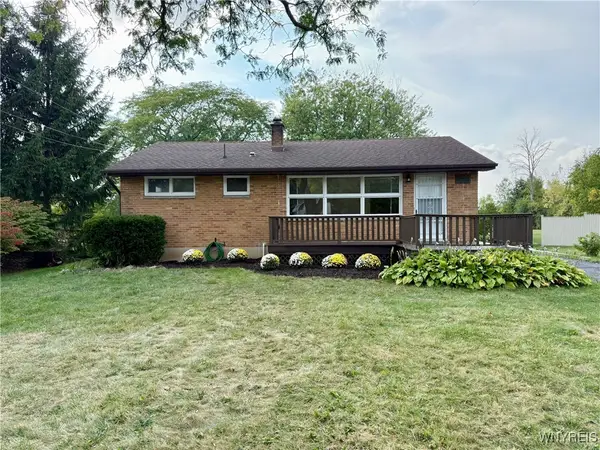 $299,900Active4 beds 2 baths1,645 sq. ft.
$299,900Active4 beds 2 baths1,645 sq. ft.4628 Creek Road, Lewiston, NY 14092
MLS# B1635027Listed by: DEAL REALTY, INC.
