901 Onondaga Street, Lewiston, NY 14092
Local realty services provided by:HUNT Real Estate ERA
901 Onondaga Street,Lewiston, NY 14092
$325,000
- 4 Beds
- 3 Baths
- 2,693 sq. ft.
- Single family
- Pending
Listed by: joseph r battaglia
Office: keller williams realty wny
MLS#:B1644160
Source:NY_GENRIS
Price summary
- Price:$325,000
- Price per sq. ft.:$120.68
About this home
Very desirable Village of Lewiston home with loads of charm and character. Located on a quiet street but just a one block walk to Center Street and the park, shops, restaurants and festivals that Lewiston has to offer. Three sharp living areas on the first floor. Cozy living room. Hardwood floors. Family room with wood burning fireplace, is currently being used as a music room. This room could be used in a multitude of ways. The back family room off the kitchen eating area has access to the patio and private back yard. The backyard has a garage and a shed. Beautiful huge eat in kitchen has very nice cabinets, tons of counter space and comes with stainless steel appliances, including double ovens. First floor laundry room and half bath complete the first floor. Upstairs has 4 bedrooms and 2 full baths. The master bedroom is enormous with master bath, walk in closet and a sliding door to a wonderful south facing balcony. Mechanically this home has been well maintained. Come fall in love with all this home has to offer. There is an option to have the home come furnished.
Contact an agent
Home facts
- Year built:1941
- Listing ID #:B1644160
- Added:68 day(s) ago
- Updated:December 19, 2025 at 08:31 AM
Rooms and interior
- Bedrooms:4
- Total bathrooms:3
- Full bathrooms:2
- Half bathrooms:1
- Living area:2,693 sq. ft.
Heating and cooling
- Cooling:Central Air
- Heating:Forced Air, Gas
Structure and exterior
- Roof:Asphalt, Shingle
- Year built:1941
- Building area:2,693 sq. ft.
- Lot area:0.17 Acres
Utilities
- Water:Connected, Public, Water Connected
- Sewer:Connected, Sewer Connected
Finances and disclosures
- Price:$325,000
- Price per sq. ft.:$120.68
- Tax amount:$5,474
New listings near 901 Onondaga Street
- New
 $399,900Active4 beds 3 baths2,400 sq. ft.
$399,900Active4 beds 3 baths2,400 sq. ft.403 Morgan Drive, Lewiston, NY 14092
MLS# B1654904Listed by: GREAT LAKES REAL ESTATE INC.  $85,000Active0.33 Acres
$85,000Active0.33 AcresLot 38 Eddy Drive W, Lewiston, NY 14092
MLS# B1638238Listed by: GREAT LAKES REAL ESTATE INC. $85,000Active0.32 Acres
$85,000Active0.32 AcresLot 36 Eddy Drive W, Lewiston, NY 14092
MLS# B1638737Listed by: GREAT LAKES REAL ESTATE INC.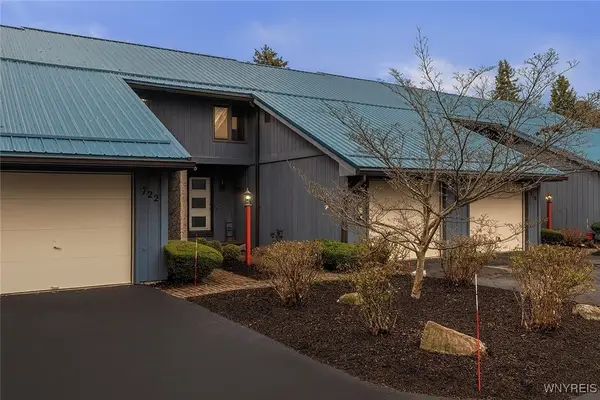 Listed by ERA$254,900Pending2 beds 2 baths1,200 sq. ft.
Listed by ERA$254,900Pending2 beds 2 baths1,200 sq. ft.720 Tuscarora Street, Lewiston, NY 14092
MLS# B1652911Listed by: HUNT REAL ESTATE CORPORATION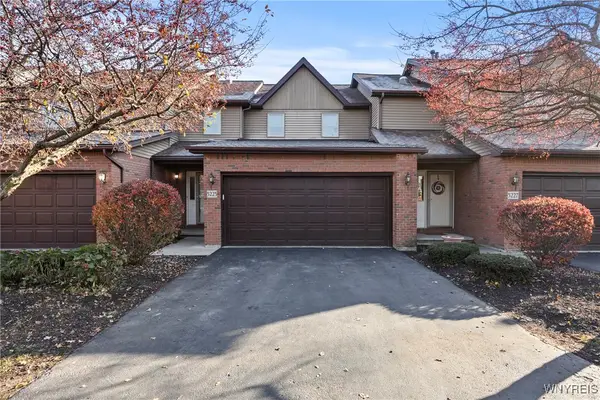 $284,000Active2 beds 3 baths1,622 sq. ft.
$284,000Active2 beds 3 baths1,622 sq. ft.5225 Bridle Path Lane, Lewiston, NY 14092
MLS# B1651826Listed by: COLDWELL BANKER INTEGRITY REAL $254,900Pending2 beds 1 baths984 sq. ft.
$254,900Pending2 beds 1 baths984 sq. ft.922 N Hewitt Drive, Lewiston, NY 14092
MLS# B1651973Listed by: CENTURY 21 NORTH EAST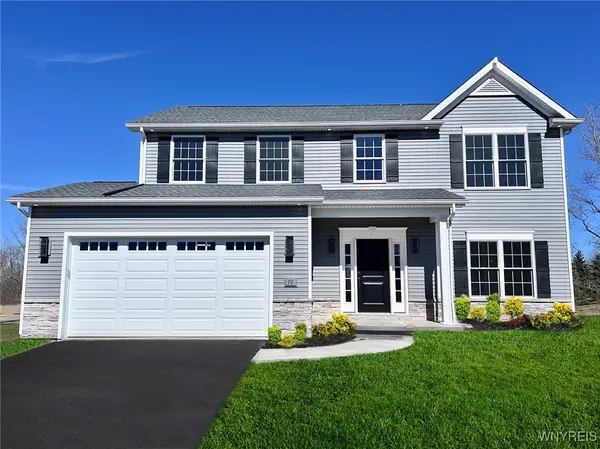 $619,900Active4 beds 3 baths2,269 sq. ft.
$619,900Active4 beds 3 baths2,269 sq. ft.5151 Bridle Path Lane, Lewiston, NY 14092
MLS# B1649037Listed by: EXP REALTY $399,900Active4 beds 3 baths1,927 sq. ft.
$399,900Active4 beds 3 baths1,927 sq. ft.4822 E Eddy Drive, Lewiston, NY 14092
MLS# B1650959Listed by: CENTURY 21 NORTH EAST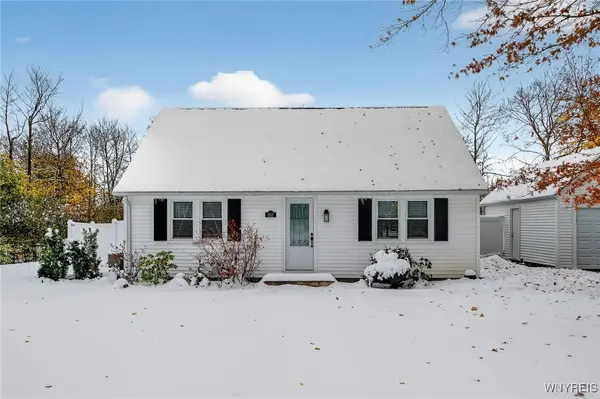 $269,000Pending3 beds 2 baths1,200 sq. ft.
$269,000Pending3 beds 2 baths1,200 sq. ft.557 Meadowbrook Drive, Lewiston, NY 14092
MLS# B1650653Listed by: KELLER WILLIAMS REALTY WNY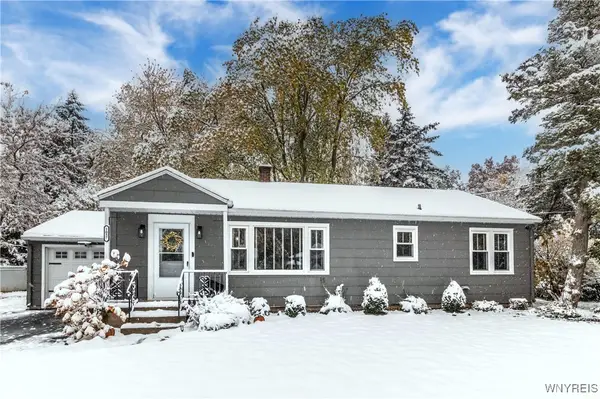 $315,000Pending3 beds 1 baths1,008 sq. ft.
$315,000Pending3 beds 1 baths1,008 sq. ft.1057 Elliott Dr Drive, Lewiston, NY 14092
MLS# B1648873Listed by: HOWARD HANNA WNY INC.
