460 Mountain View Drive, Lewiston, NY 14092
Local realty services provided by:ERA Team VP Real Estate
460 Mountain View Drive,Lewiston, NY 14092
$874,900
- 4 Beds
- 4 Baths
- 3,101 sq. ft.
- Single family
- Pending
Listed by:robert l meredith
Office:gurney becker & bourne
MLS#:B1601944
Source:NY_GENRIS
Price summary
- Price:$874,900
- Price per sq. ft.:$282.13
About this home
You have arrived! Nestled against the lush greens of the prestigious Niagara Falls Country Club, this Enchanting three-story French Country manor offers timeless elegance and refined living. With over 3100 square feet on the 1st & 2nd floors alone - (4) four full bathrooms and (4) four bedrooms - this home offers generous space with impeccable sophistication. From the moment you enter, rich hardwood floors and exquisite architectural details whisper old-world charm. French doors invite light and luxury into rooms, while a grand stone wood-burning fireplace anchors the stately living room. An intimate library with custom built-ins and a wet bar creates the perfect setting for quiet evenings or refined entertaining. The lower level offers a private wine cellar- ideal for the collector- A cook's delight, the kitchen is thoughtfully designed for both daily living and entertaining. The formal dining room sets the stage for elegant gatherings. French doors lead to the meticulously manicured grounds with a slate patio and retractable awning. Your view will be mature trees and green space with so much privacy. On the third floor, three generously sized rooms (perfect for office, media room, etc.) and one of the updated bathrooms offers even more space (1,200+ sqft). New garage roof (2025). A true sanctuary of style, space and serenity- this is more than a home, it's a statement.
Contact an agent
Home facts
- Year built:1930
- Listing ID #:B1601944
- Added:153 day(s) ago
- Updated:September 07, 2025 at 07:20 AM
Rooms and interior
- Bedrooms:4
- Total bathrooms:4
- Full bathrooms:4
- Living area:3,101 sq. ft.
Heating and cooling
- Cooling:Zoned
- Heating:Gas, Hot Water, Zoned
Structure and exterior
- Roof:Asphalt, Flat, Shingle
- Year built:1930
- Building area:3,101 sq. ft.
Utilities
- Water:Connected, Public, Water Connected
- Sewer:Connected, Sewer Connected
Finances and disclosures
- Price:$874,900
- Price per sq. ft.:$282.13
- Tax amount:$11,712
New listings near 460 Mountain View Drive
- New
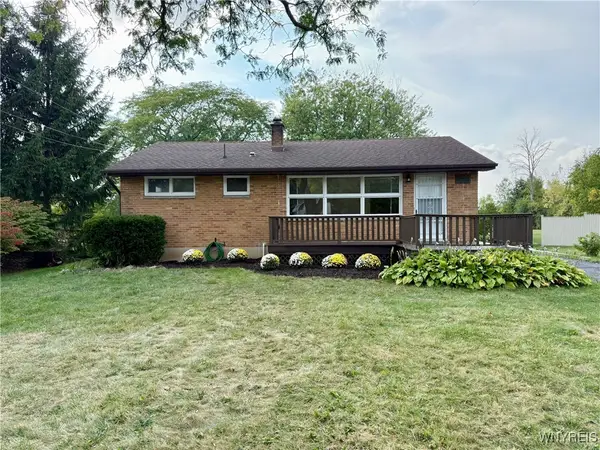 $299,900Active4 beds 2 baths1,645 sq. ft.
$299,900Active4 beds 2 baths1,645 sq. ft.4628 Creek Road, Lewiston, NY 14092
MLS# B1635027Listed by: DEAL REALTY, INC. - New
 $279,900Active2 beds 1 baths984 sq. ft.
$279,900Active2 beds 1 baths984 sq. ft.922 N Hewitt Drive, Lewiston, NY 14092
MLS# B1640249Listed by: CENTURY 21 NORTH EAST - New
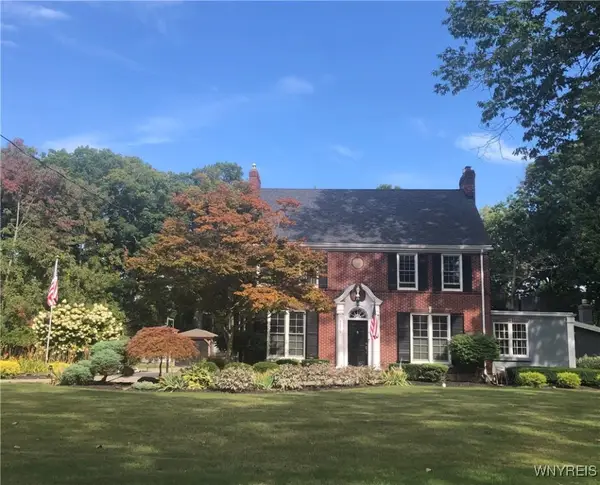 $959,000Active6 beds 7 baths5,062 sq. ft.
$959,000Active6 beds 7 baths5,062 sq. ft.5079 Forest Road, Lewiston, NY 14092
MLS# B1638658Listed by: WNY METRO TOWN CENTER REALTY INC. - Open Sat, 1 to 3pmNew
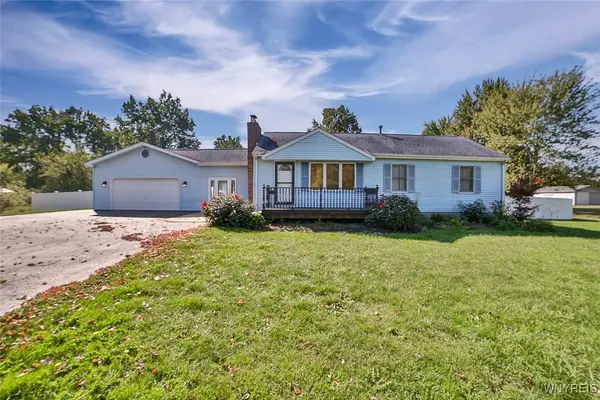 $344,900Active3 beds 2 baths1,428 sq. ft.
$344,900Active3 beds 2 baths1,428 sq. ft.1534 Swann Road, Lewiston, NY 14092
MLS# B1638828Listed by: HOWARD HANNA WNY INC. - Open Sat, 11am to 1pm
 Listed by ERA$259,900Pending3 beds 2 baths1,122 sq. ft.
Listed by ERA$259,900Pending3 beds 2 baths1,122 sq. ft.465 N 5th Street, Lewiston, NY 14092
MLS# B1638650Listed by: HUNT REAL ESTATE CORPORATION - New
 $85,000Active0.32 Acres
$85,000Active0.32 AcresEddy Drive W, Lewiston, NY 14092
MLS# B1638737Listed by: GREAT LAKES REAL ESTATE INC. - Open Sun, 11am to 1pmNew
 $279,999Active2 beds 1 baths1,140 sq. ft.
$279,999Active2 beds 1 baths1,140 sq. ft.933 Creek Road Extension, Lewiston, NY 14092
MLS# B1638563Listed by: GREAT LAKES REAL ESTATE INC. 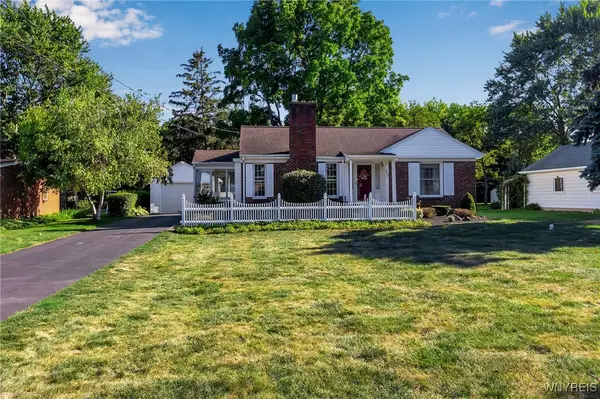 $279,900Pending2 beds 2 baths900 sq. ft.
$279,900Pending2 beds 2 baths900 sq. ft.662 Cayuga Drive, Lewiston, NY 14092
MLS# B1638085Listed by: KELLER WILLIAMS REALTY WNY- Open Sun, 1 to 3pmNew
 $599,900Active5 beds 4 baths3,088 sq. ft.
$599,900Active5 beds 4 baths3,088 sq. ft.859 The Circle Drive, Lewiston, NY 14092
MLS# B1638558Listed by: KELLER WILLIAMS REALTY WNY 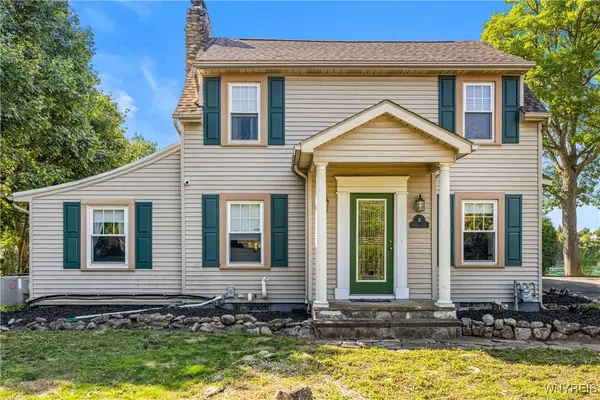 $899,900Pending4 beds 3 baths3,010 sq. ft.
$899,900Pending4 beds 3 baths3,010 sq. ft.305 S 1st Street, Lewiston, NY 14092
MLS# B1637410Listed by: CENTURY 21 NORTH EAST
