4614 Vrooman Drive, Lewiston, NY 14092
Local realty services provided by:HUNT Real Estate ERA
Listed by:
MLS#:B1619302
Source:NY_GENRIS
Price summary
- Price:$934,900
- Price per sq. ft.:$284.16
About this home
Custom built and thoughtfully designed for both comfort and entertaining, this sprawling ranch sits on a secluded 1 plus acre lot at the end of a dead end street close to the Village of Lewiston and moments from the Niagara River. Offering over 3300 sq ft on the main level with additional 2000+ sw ft in the finished
basement, this home features a split bedroom layout with 3 bedrooms and 3 full baths and 2 half baths. The expansive great room boasts 12 ft ceilings, custom moldings, built-ins and a dramatic wall of windows overlooking an A-frame covered porch with a stone fireplace, built-in bar and inviting custom gunite pool. Additional highlights include a large kitchen, oversized island, granite, private office, separate den, three car heated garage with workshop. This rare find combines luxury living with privacy, and ideal location. Why build when this home loaded with upgrades is waiting for you! Don't miss out! Offers will be reviewed as they are received.
Contact an agent
Home facts
- Year built:2013
- Listing ID #:B1619302
- Added:86 day(s) ago
- Updated:September 07, 2025 at 07:20 AM
Rooms and interior
- Bedrooms:3
- Total bathrooms:5
- Full bathrooms:3
- Half bathrooms:2
- Living area:3,290 sq. ft.
Heating and cooling
- Cooling:Central Air
- Heating:Gas
Structure and exterior
- Roof:Asphalt
- Year built:2013
- Building area:3,290 sq. ft.
- Lot area:1.01 Acres
Utilities
- Water:Connected, Public, Water Connected
- Sewer:Connected, Sewer Connected
Finances and disclosures
- Price:$934,900
- Price per sq. ft.:$284.16
- Tax amount:$13,241
New listings near 4614 Vrooman Drive
- New
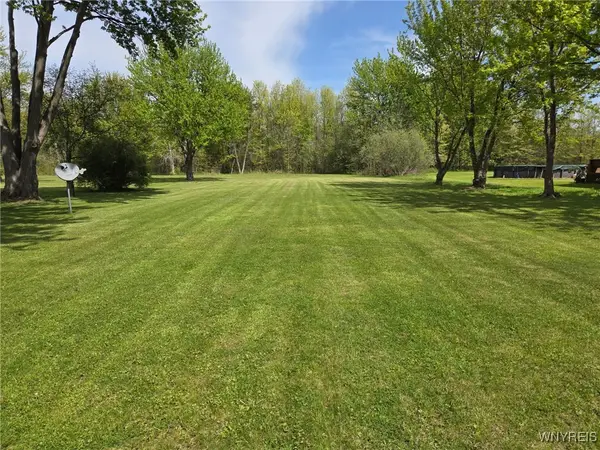 $109,000Active0 Acres
$109,000Active0 AcresV/L Creek Road, Lewiston, NY 14092
MLS# B1639261Listed by: DEAL REALTY, INC. - New
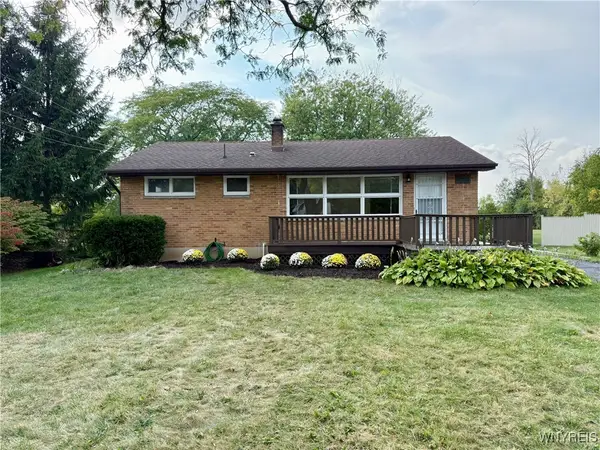 $299,900Active4 beds 2 baths1,645 sq. ft.
$299,900Active4 beds 2 baths1,645 sq. ft.4628 Creek Road, Lewiston, NY 14092
MLS# B1635027Listed by: DEAL REALTY, INC. - New
 $279,900Active2 beds 1 baths984 sq. ft.
$279,900Active2 beds 1 baths984 sq. ft.922 N Hewitt Drive, Lewiston, NY 14092
MLS# B1640249Listed by: CENTURY 21 NORTH EAST - New
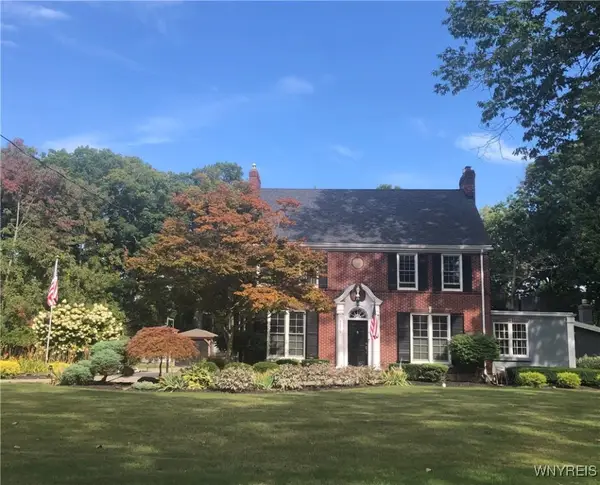 $959,000Active6 beds 7 baths5,062 sq. ft.
$959,000Active6 beds 7 baths5,062 sq. ft.5079 Forest Road, Lewiston, NY 14092
MLS# B1638658Listed by: WNY METRO TOWN CENTER REALTY INC. - Open Sat, 1 to 3pmNew
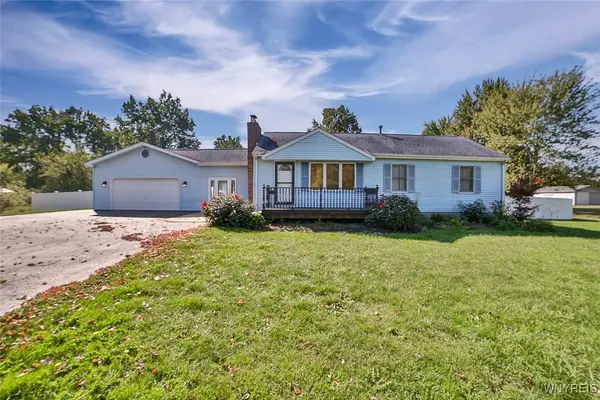 $344,900Active3 beds 2 baths1,428 sq. ft.
$344,900Active3 beds 2 baths1,428 sq. ft.1534 Swann Road, Lewiston, NY 14092
MLS# B1638828Listed by: HOWARD HANNA WNY INC. - Open Sat, 11am to 1pm
 Listed by ERA$259,900Pending3 beds 2 baths1,122 sq. ft.
Listed by ERA$259,900Pending3 beds 2 baths1,122 sq. ft.465 N 5th Street, Lewiston, NY 14092
MLS# B1638650Listed by: HUNT REAL ESTATE CORPORATION - New
 $85,000Active0.32 Acres
$85,000Active0.32 AcresEddy Drive W, Lewiston, NY 14092
MLS# B1638737Listed by: GREAT LAKES REAL ESTATE INC. - Open Sun, 11am to 1pmNew
 $279,999Active2 beds 1 baths1,140 sq. ft.
$279,999Active2 beds 1 baths1,140 sq. ft.933 Creek Road Extension, Lewiston, NY 14092
MLS# B1638563Listed by: GREAT LAKES REAL ESTATE INC. 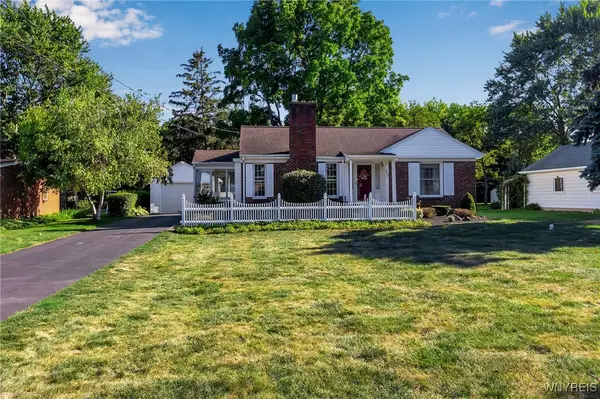 $279,900Pending2 beds 2 baths900 sq. ft.
$279,900Pending2 beds 2 baths900 sq. ft.662 Cayuga Drive, Lewiston, NY 14092
MLS# B1638085Listed by: KELLER WILLIAMS REALTY WNY- Open Sun, 1 to 3pmNew
 $599,900Active5 beds 4 baths3,088 sq. ft.
$599,900Active5 beds 4 baths3,088 sq. ft.859 The Circle Drive, Lewiston, NY 14092
MLS# B1638558Listed by: KELLER WILLIAMS REALTY WNY
