4806 W Eddy Drive, Lewiston, NY 14092
Local realty services provided by:ERA Team VP Real Estate
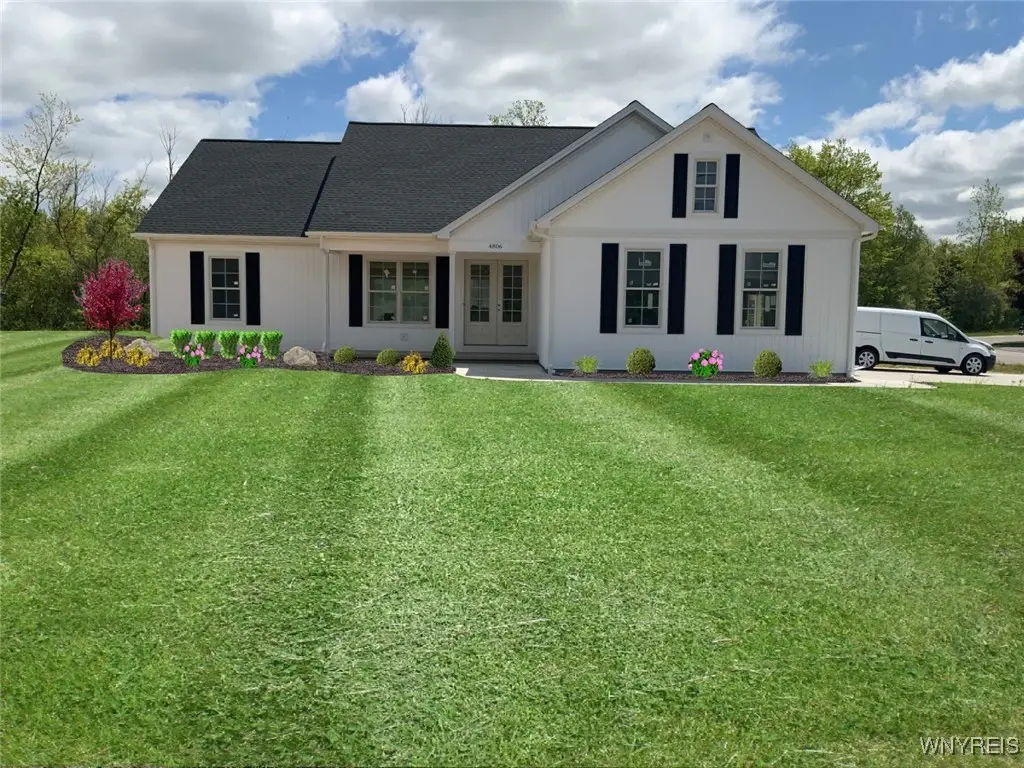
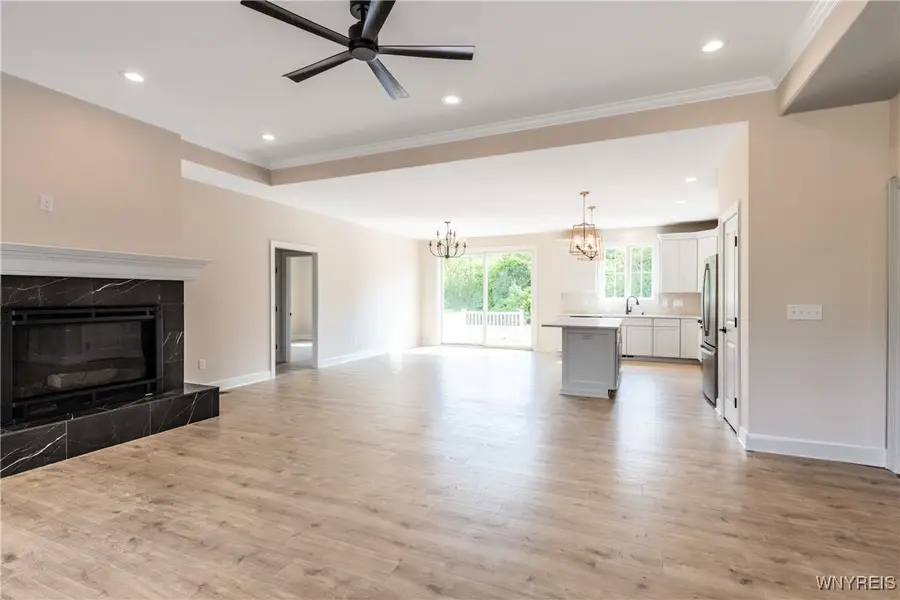
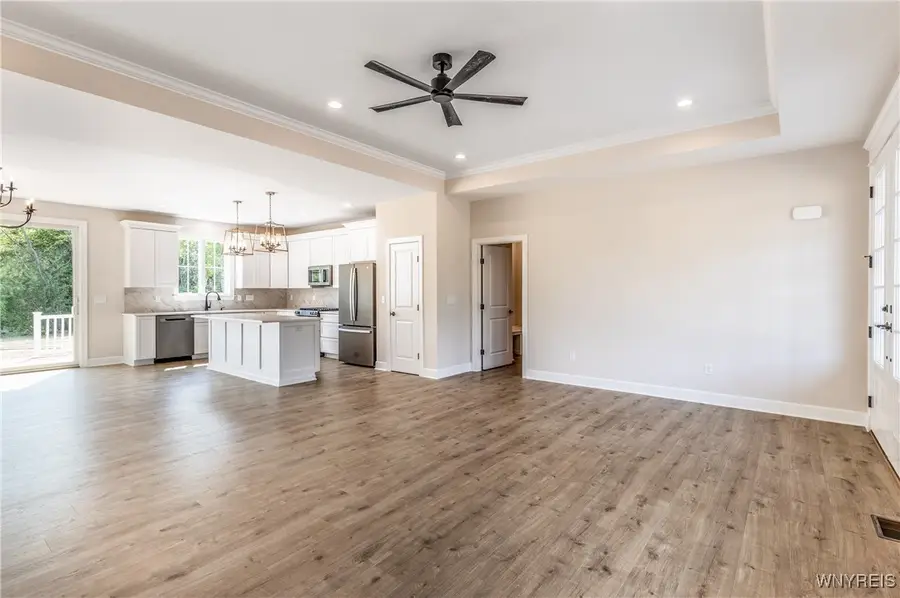
4806 W Eddy Drive,Lewiston, NY 14092
$629,900
- 3 Beds
- 2 Baths
- 1,821 sq. ft.
- Single family
- Pending
Listed by:judith a clark
Office:great lakes real estate inc.
MLS#:B1606247
Source:NY_GENRIS
Price summary
- Price:$629,900
- Price per sq. ft.:$345.91
About this home
Welcome to your dream home! This beautiful new construction offers 1821 sq ft of designed living space, featuring 3 spacious bedrooms and 2 full baths. The 0pen floor plan is enhanced by soaring 9-foot ceilings throughout, creating a bright and airy atmosphere perfect for everyday living and entertaining.
This home boasts a gourmet kitchen with sleek GE slate appliances, luxurious quartz countertops, and stylish Homecrest cabinets and vanities. Enjoy cozy evenings by the custom gas fireplace and the practicality of a first-floor laundry room and mudroom, complete with a built-in bench and cubbies.
Beautiful primary suite with a large, tiled shower. Luxury vinyl plank flooring and energy-efficient Pollard windows. Comfort year round with a gas furnace, central air conditioning, and a tankless hot water heater. Patio doors lead to deck with Trex flooring.
Additional features include an oversized, insulated two-car garage, a concrete driveway, and a 200 amp underground electric service. The full basement features 8 ft Superior Wall System, with Egress window.
Walk to All Lewiston Village has to offer.
Don't miss the opportunity to own this quality-crafted new-build home in one of Lewiston's most desirable locations!
Contact an agent
Home facts
- Year built:2025
- Listing Id #:B1606247
- Added:15 day(s) ago
- Updated:August 14, 2025 at 07:26 AM
Rooms and interior
- Bedrooms:3
- Total bathrooms:2
- Full bathrooms:2
- Living area:1,821 sq. ft.
Heating and cooling
- Cooling:Central Air
- Heating:Forced Air, Gas
Structure and exterior
- Roof:Shingle
- Year built:2025
- Building area:1,821 sq. ft.
- Lot area:0.42 Acres
Schools
- High school:Lewiston-Porter Senior High
Utilities
- Water:Connected, Public, Water Connected
- Sewer:Connected, Sewer Connected
Finances and disclosures
- Price:$629,900
- Price per sq. ft.:$345.91
- Tax amount:$6,889
New listings near 4806 W Eddy Drive
- Open Sat, 11am to 1pmNew
 $449,900Active2 beds 2 baths1,778 sq. ft.
$449,900Active2 beds 2 baths1,778 sq. ft.654 Chicora Drive, Lewiston, NY 14092
MLS# B1629492Listed by: KELLER WILLIAMS REALTY WNY - New
 $499,900Active3 beds 3 baths2,484 sq. ft.
$499,900Active3 beds 3 baths2,484 sq. ft.270 S 4th Street, Lewiston, NY 14092
MLS# B1628314Listed by: CENTURY 21 NORTH EAST - Open Sat, 11am to 1pmNew
 $495,000Active4 beds 3 baths2,262 sq. ft.
$495,000Active4 beds 3 baths2,262 sq. ft.575 Morgan Drive, Lewiston, NY 14092
MLS# B1629308Listed by: HOWARD HANNA WNY INC.  $389,900Active4 beds 2 baths2,263 sq. ft.
$389,900Active4 beds 2 baths2,263 sq. ft.450 Barton Drive, Lewiston, NY 14092
MLS# B1627488Listed by: HOWARD HANNA WNY INC.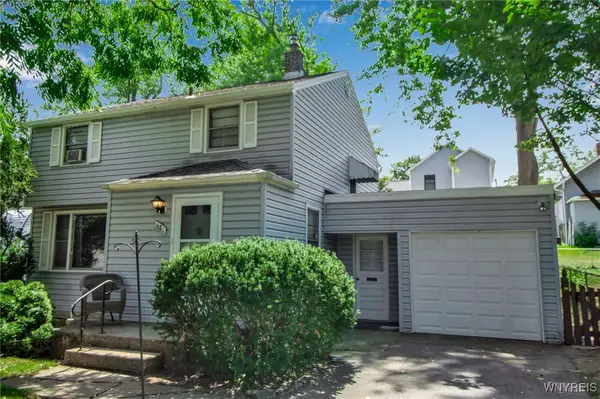 $249,900Pending3 beds 2 baths1,421 sq. ft.
$249,900Pending3 beds 2 baths1,421 sq. ft.481 Onondaga Street, Lewiston, NY 14092
MLS# B1627010Listed by: VENTRY REAL ESTATE LLC $549,900Pending3 beds 3 baths2,558 sq. ft.
$549,900Pending3 beds 3 baths2,558 sq. ft.5220 Bridle Path Lane, Lewiston, NY 14092
MLS# B1625541Listed by: DEAL REALTY, INC.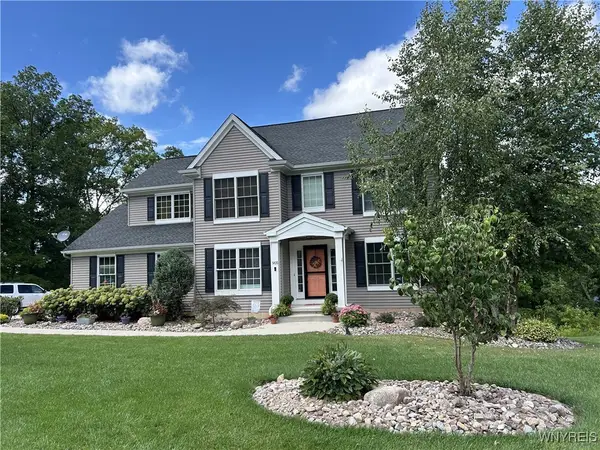 $650,000Active4 beds 4 baths3,430 sq. ft.
$650,000Active4 beds 4 baths3,430 sq. ft.905 Sullivan Court, Lewiston, NY 14092
MLS# B1626605Listed by: EXP REALTY $374,900Active4 beds 3 baths2,396 sq. ft.
$374,900Active4 beds 3 baths2,396 sq. ft.663 Cayuga Drive, Lewiston, NY 14092
MLS# B1625811Listed by: HOWARD HANNA WNY INC.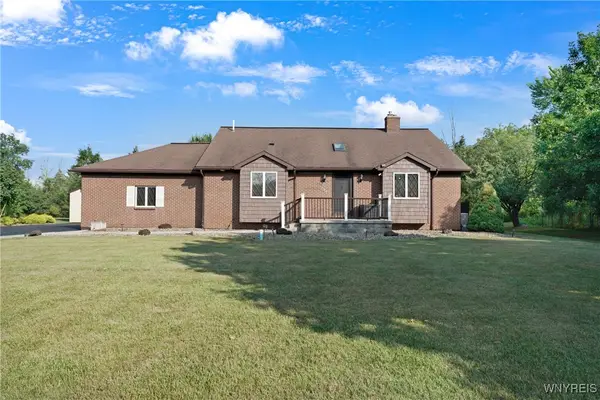 $539,000Pending4 beds 3 baths3,100 sq. ft.
$539,000Pending4 beds 3 baths3,100 sq. ft.996 Upper Mountain Road, Lewiston, NY 14092
MLS# B1623640Listed by: CENTURY 21 NORTH EAST
