575 Morgan Drive, Lewiston, NY 14092
Local realty services provided by:HUNT Real Estate ERA
575 Morgan Drive,Lewiston, NY 14092
$495,000
- 4 Beds
- 3 Baths
- 2,262 sq. ft.
- Single family
- Active
Listed by:michael a johnson
Office:howard hanna wny inc.
MLS#:B1629308
Source:NY_GENRIS
Price summary
- Price:$495,000
- Price per sq. ft.:$218.83
About this home
Welcome to 575 Morgan Dr, Lewiston, NY – A spacious and beautifully updated 2-story home offering 4 bedrooms, 2.5 bathrooms, and 2,262 sq ft of comfortable living space. The inviting living room features a cozy fireplace and large windows that bring in plenty of natural light. Hardwood floors run throughout the bedrooms, and all bathrooms have been tastefully updated. The kitchen is ideal for both everyday use and entertaining, with a large center island, built-in gas cooktop, built-in oven, and solid surface countertops. Step outside to enjoy a fully fenced backyard with a beautiful inground pool, a large patio, a shed for additional storage, and space to relax or entertain. The attached 2-car garage provides convenience, while a second detached garage in the backyard—currently used as a workshop—offers heat, and water, making it perfect for hobbies, work, or extra storage. Additional highlights include updated windows throughout, a modern tankless hot water heater, and excellent natural light throughout the home.
Contact an agent
Home facts
- Year built:1968
- Listing ID #:B1629308
- Added:68 day(s) ago
- Updated:October 10, 2025 at 03:23 PM
Rooms and interior
- Bedrooms:4
- Total bathrooms:3
- Full bathrooms:2
- Half bathrooms:1
- Living area:2,262 sq. ft.
Heating and cooling
- Cooling:Central Air, Zoned
- Heating:Gas, Hot Water, Zoned
Structure and exterior
- Roof:Asphalt
- Year built:1968
- Building area:2,262 sq. ft.
- Lot area:0.37 Acres
Utilities
- Water:Connected, Public, Water Connected
- Sewer:Connected, Sewer Connected
Finances and disclosures
- Price:$495,000
- Price per sq. ft.:$218.83
- Tax amount:$6,377
New listings near 575 Morgan Drive
- Open Sat, 11am to 1pmNew
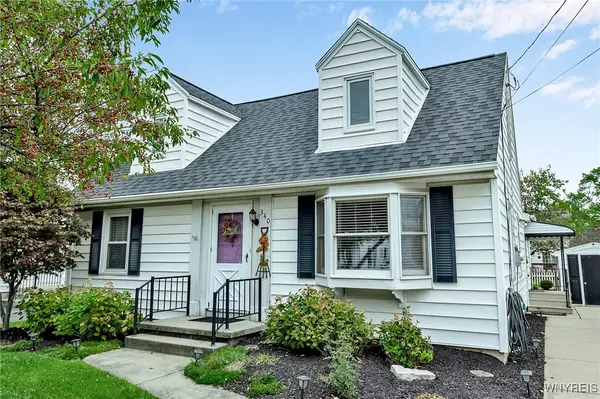 $299,900Active4 beds 1 baths1,592 sq. ft.
$299,900Active4 beds 1 baths1,592 sq. ft.340 Kerr Street, Lewiston, NY 14092
MLS# B1644061Listed by: KELLER WILLIAMS REALTY WNY - New
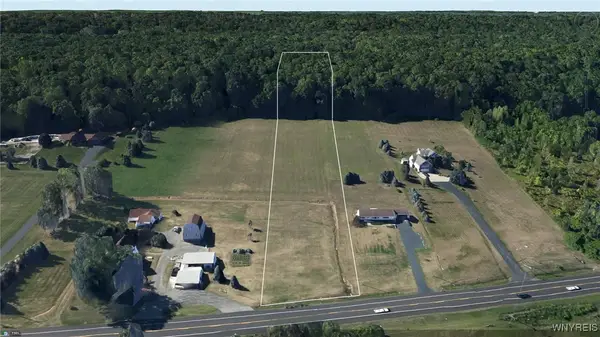 $120,000Active3 Acres
$120,000Active3 AcresRidge Road, Lewiston, NY 14092
MLS# B1644585Listed by: GREAT LAKES REAL ESTATE INC. - Open Sat, 1 to 3pmNew
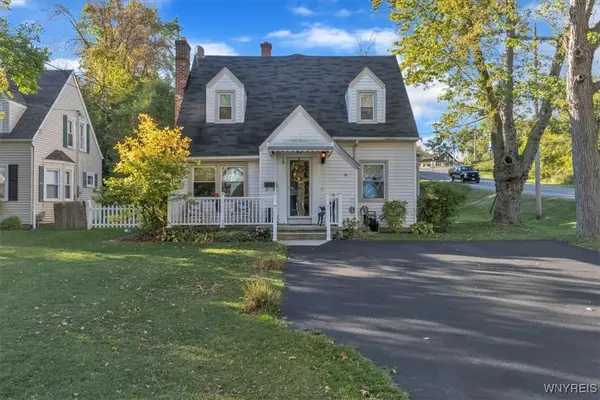 $325,000Active4 beds 3 baths2,693 sq. ft.
$325,000Active4 beds 3 baths2,693 sq. ft.901 Onondaga Street, Lewiston, NY 14092
MLS# B1644160Listed by: KELLER WILLIAMS REALTY WNY - New
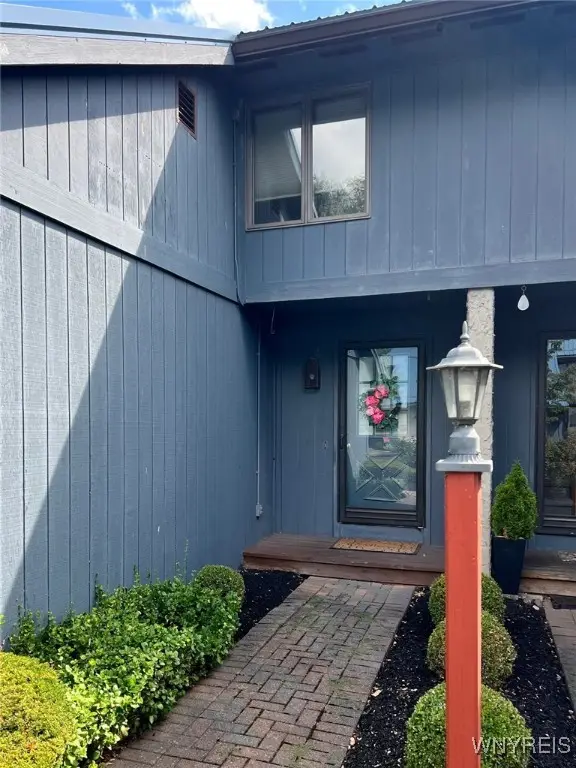 $249,900Active2 beds 2 baths1,200 sq. ft.
$249,900Active2 beds 2 baths1,200 sq. ft.722 Tuscarora Street, Lewiston, NY 14092
MLS# B1642852Listed by: GLOBAL CHOICE REALTY LLC 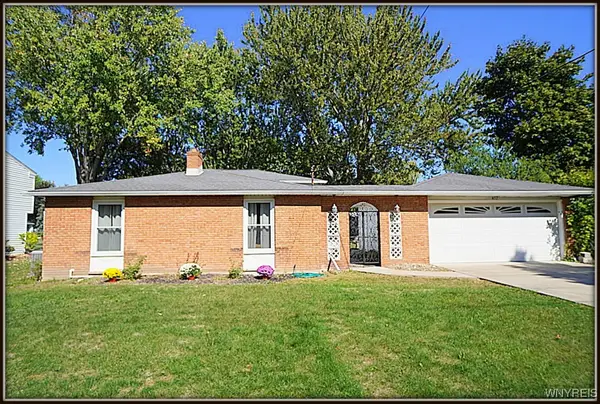 Listed by ERA$359,900Pending3 beds 2 baths2,128 sq. ft.
Listed by ERA$359,900Pending3 beds 2 baths2,128 sq. ft.457 Cherry Lane, Lewiston, NY 14092
MLS# B1642048Listed by: HUNT REAL ESTATE CORPORATION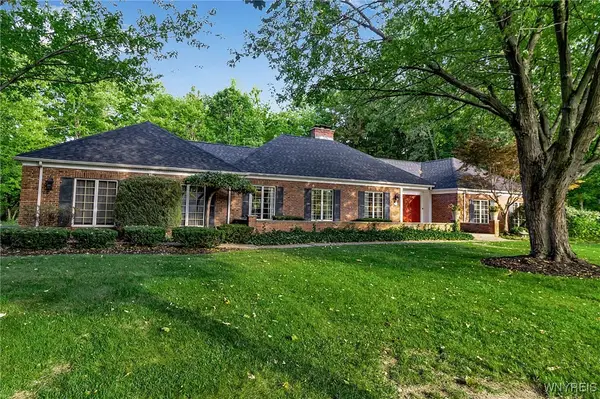 $699,716Pending4 beds 3 baths2,936 sq. ft.
$699,716Pending4 beds 3 baths2,936 sq. ft.737 Mountain View Drive, Lewiston, NY 14092
MLS# B1641130Listed by: KELLER WILLIAMS REALTY WNY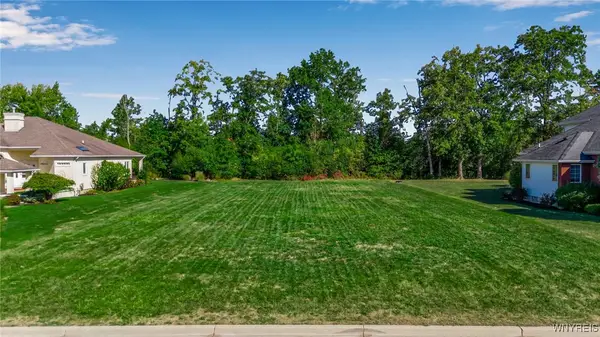 $89,900Active0.35 Acres
$89,900Active0.35 Acres4652 Perry Court, Lewiston, NY 14092
MLS# B1641131Listed by: KELLER WILLIAMS REALTY WNY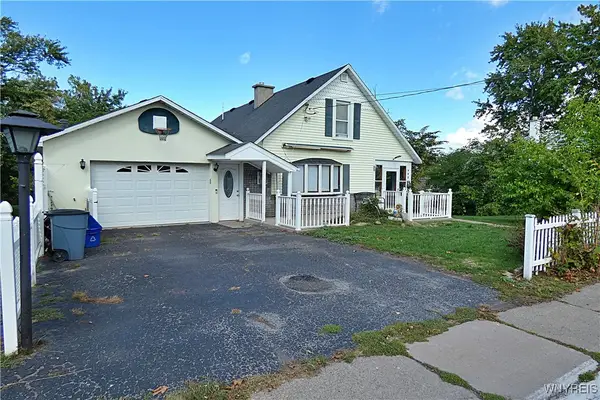 Listed by ERA$350,000Active3 beds 2 baths1,736 sq. ft.
Listed by ERA$350,000Active3 beds 2 baths1,736 sq. ft.490 Ridge St, Lewiston, NY 14092
MLS# B1641311Listed by: HUNT REAL ESTATE CORPORATION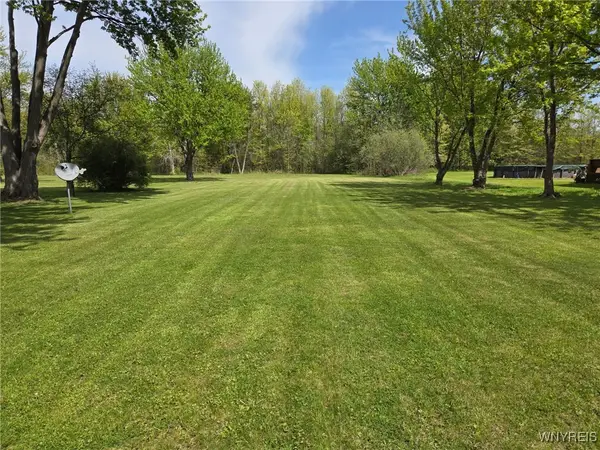 $109,000Active0 Acres
$109,000Active0 AcresV/L Creek Road, Lewiston, NY 14092
MLS# B1639261Listed by: DEAL REALTY, INC.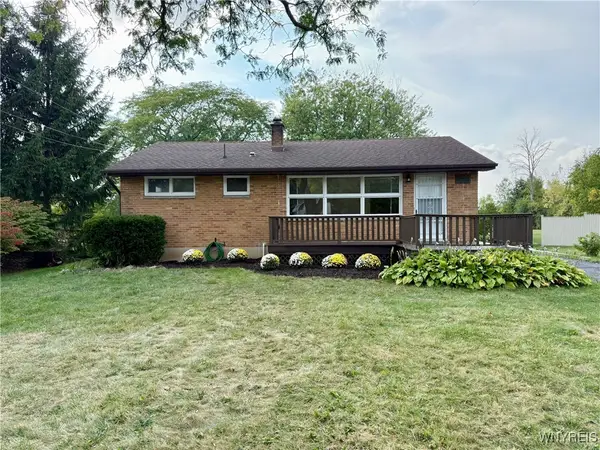 $299,900Active4 beds 2 baths1,645 sq. ft.
$299,900Active4 beds 2 baths1,645 sq. ft.4628 Creek Road, Lewiston, NY 14092
MLS# B1635027Listed by: DEAL REALTY, INC.
