5117 Woodland Drive, Lewiston, NY 14092
Local realty services provided by:ERA Team VP Real Estate
5117 Woodland Drive,Lewiston, NY 14092
$575,000
- 4 Beds
- 3 Baths
- 2,357 sq. ft.
- Single family
- Pending
Listed by:alisa m talarico
Office:century 21 north east
MLS#:B1618536
Source:NY_GENRIS
Price summary
- Price:$575,000
- Price per sq. ft.:$243.95
About this home
Welcome to 5117 Woodland. A charming, cozy home nestled on a half an acre in Lewiston Heights. Filled with charm, character and twists of modern updates. Hardwood (wide plank) throughout the home alongside of fresh paint and finishes. Brand new kitchen with island, walk in pantry and quartz countertops. Breakfast bar, recessed lighting, pendant lighting, to name a few. Family room with cathedral ceilings, skylights and gas fireplace. Spacious living room and formal dining room as well. Primary suite with walk in closet, new vanity and light fixtures. Main bath includes second floors laundry, brand new double sink room. Full finished basement for more entertaining room. Brand new sump pump and back up, added electric, new deck, exterior paint, just to name a few. Garage, patio, concrete driveway. Your wish list is fulfilled. Better than brand new. Ron, don't walk, this is sure to go fast!
Contact an agent
Home facts
- Year built:1975
- Listing ID #:B1618536
- Added:110 day(s) ago
- Updated:October 11, 2025 at 07:29 AM
Rooms and interior
- Bedrooms:4
- Total bathrooms:3
- Full bathrooms:2
- Half bathrooms:1
- Living area:2,357 sq. ft.
Heating and cooling
- Cooling:Central Air
- Heating:Forced Air, Gas
Structure and exterior
- Roof:Asphalt
- Year built:1975
- Building area:2,357 sq. ft.
- Lot area:0.5 Acres
Schools
- High school:Lewiston-Porter Senior High
- Middle school:Lewiston-Porter Middle
- Elementary school:Lewiston-Porter Intermediate Center
Utilities
- Water:Connected, Public, Water Connected
- Sewer:Connected, Sewer Connected
Finances and disclosures
- Price:$575,000
- Price per sq. ft.:$243.95
- Tax amount:$9,266
New listings near 5117 Woodland Drive
- Open Sat, 11am to 1pmNew
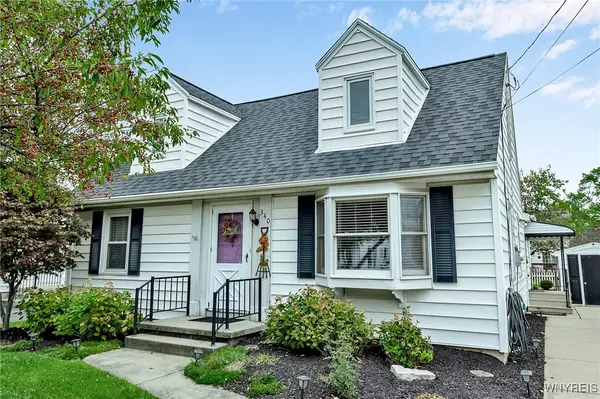 $299,900Active4 beds 1 baths1,592 sq. ft.
$299,900Active4 beds 1 baths1,592 sq. ft.340 Kerr Street, Lewiston, NY 14092
MLS# B1644061Listed by: KELLER WILLIAMS REALTY WNY - New
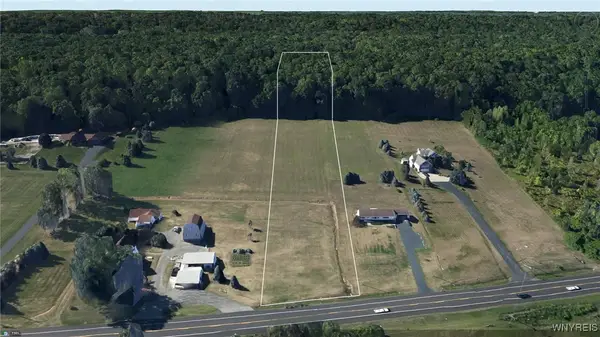 $120,000Active3 Acres
$120,000Active3 AcresRidge Road, Lewiston, NY 14092
MLS# B1644585Listed by: GREAT LAKES REAL ESTATE INC. - Open Sat, 1 to 3pmNew
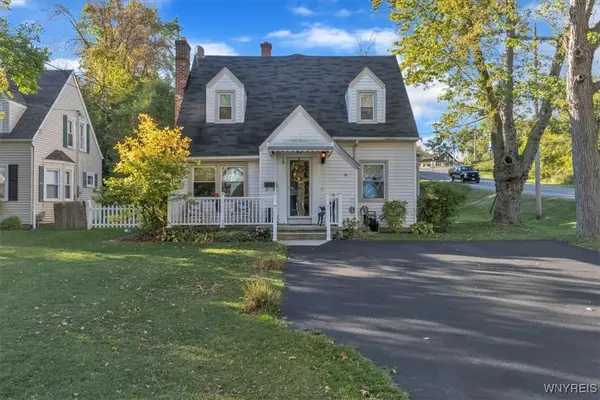 $325,000Active4 beds 3 baths2,693 sq. ft.
$325,000Active4 beds 3 baths2,693 sq. ft.901 Onondaga Street, Lewiston, NY 14092
MLS# B1644160Listed by: KELLER WILLIAMS REALTY WNY - New
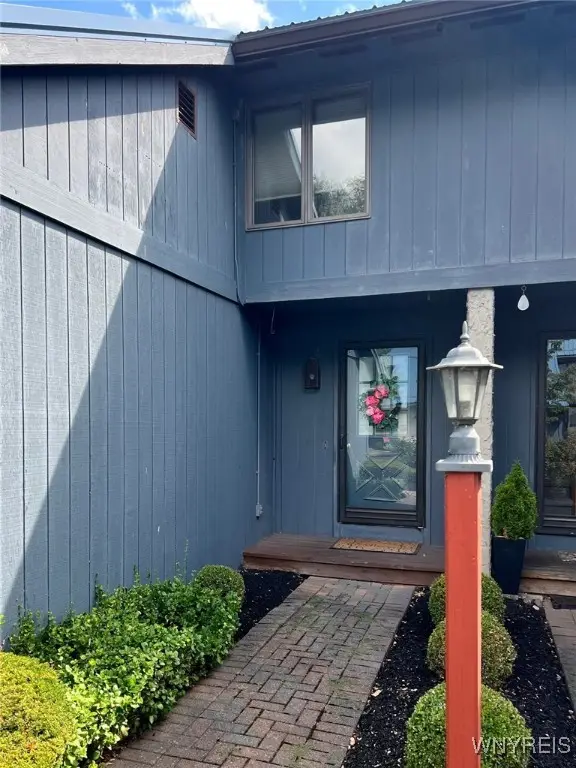 $249,900Active2 beds 2 baths1,200 sq. ft.
$249,900Active2 beds 2 baths1,200 sq. ft.722 Tuscarora Street, Lewiston, NY 14092
MLS# B1642852Listed by: GLOBAL CHOICE REALTY LLC 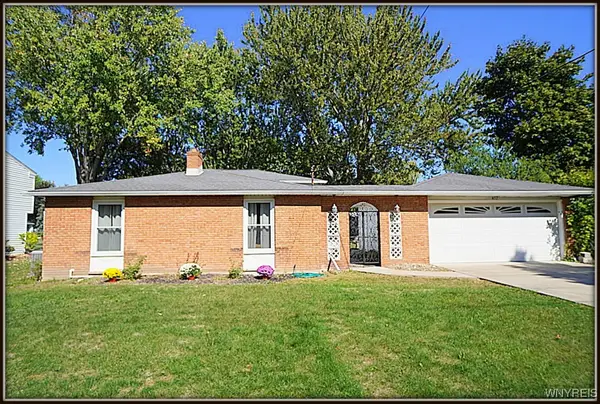 Listed by ERA$359,900Pending3 beds 2 baths2,128 sq. ft.
Listed by ERA$359,900Pending3 beds 2 baths2,128 sq. ft.457 Cherry Lane, Lewiston, NY 14092
MLS# B1642048Listed by: HUNT REAL ESTATE CORPORATION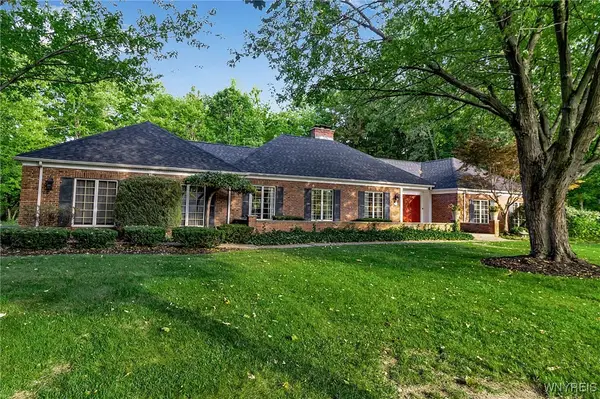 $699,716Pending4 beds 3 baths2,936 sq. ft.
$699,716Pending4 beds 3 baths2,936 sq. ft.737 Mountain View Drive, Lewiston, NY 14092
MLS# B1641130Listed by: KELLER WILLIAMS REALTY WNY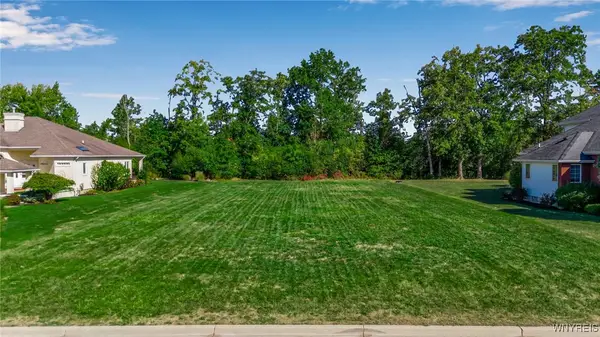 $89,900Active0.35 Acres
$89,900Active0.35 Acres4652 Perry Court, Lewiston, NY 14092
MLS# B1641131Listed by: KELLER WILLIAMS REALTY WNY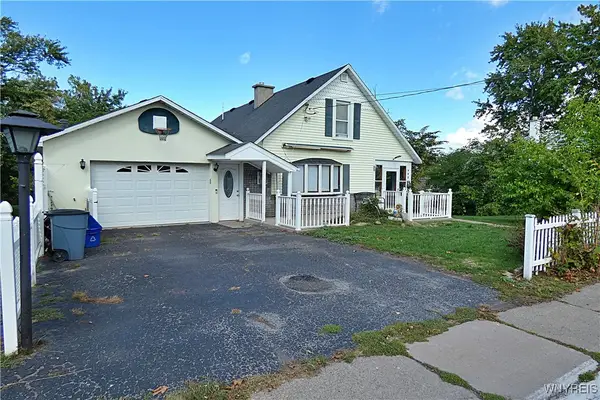 Listed by ERA$350,000Active3 beds 2 baths1,736 sq. ft.
Listed by ERA$350,000Active3 beds 2 baths1,736 sq. ft.490 Ridge St, Lewiston, NY 14092
MLS# B1641311Listed by: HUNT REAL ESTATE CORPORATION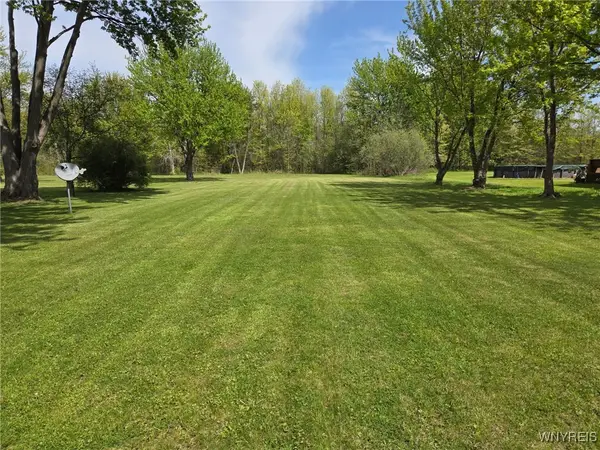 $109,000Active0 Acres
$109,000Active0 AcresV/L Creek Road, Lewiston, NY 14092
MLS# B1639261Listed by: DEAL REALTY, INC.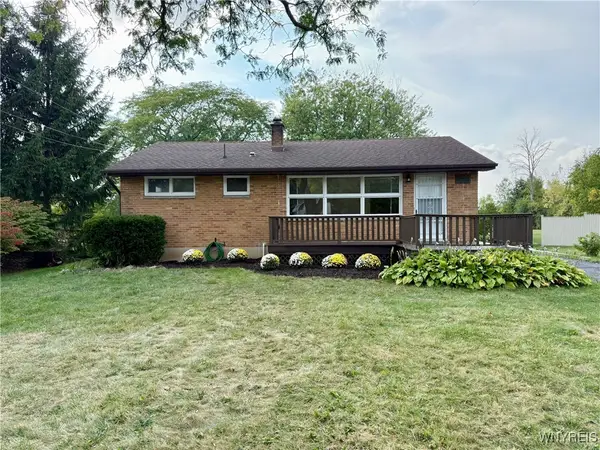 $299,900Active4 beds 2 baths1,645 sq. ft.
$299,900Active4 beds 2 baths1,645 sq. ft.4628 Creek Road, Lewiston, NY 14092
MLS# B1635027Listed by: DEAL REALTY, INC.
