5129 Woodland Drive, Lewiston, NY 14092
Local realty services provided by:HUNT Real Estate ERA
5129 Woodland Drive,Lewiston, NY 14092
$649,900
- 4 Beds
- 3 Baths
- 2,405 sq. ft.
- Single family
- Pending
Listed by: dana fideli
Office: keller williams realty wny
MLS#:B1644697
Source:NY_GENRIS
Price summary
- Price:$649,900
- Price per sq. ft.:$270.23
About this home
Nestled in the prestigious Lewiston Heights neighborhood, this stunning residence blends timeless charm with modern updates and over 2,400 square feet of quality craftsmanship. Featuring 4 bedrooms and 2.5 baths, this home offers an abundance of character and versatility throughout.
The large formal living room, currently used as a dining space, showcases beautiful built-ins and a cozy wood-burning fireplace. Rich English hickory hardwood floors flow throughout the main floor, adding warmth and elegance. A separate room, once a formal dining area, now serves perfectly as an office or sitting room. The completely updated kitchen is every homeowner’s dream, featuring quartz countertops, high-end appliances, and ample cabinetry. Large windows let in plenty of natural light and overlook the beautiful and serene grounds. The impressive great room offers cathedral ceilings, wall full of custom built-in shelves, and a second wood-burning fireplace—an ideal gathering space for family and friends.
Upstairs, there are 4 spacious bedrooms. The large primary bedroom includes an abundance of built-in closets and drawers for optimal storage, while the fourth bedroom serves as an open loft overlooking the great room. The main bathroom has been fully updated with exquisite marble finishes in the step-in shower. Additional highlights include two newer furnaces and A/C units (6-8 yrs old), a whole-house generator, new gutters, HWT 2022, vinyl windows throughout, and a partially finished basement.
Step through sliding glass doors from the great room to a brand-new, expansive two-level concrete patio with a pergola—perfect for entertaining or relaxing outdoors. Built with a footer, the patio is structurally ready for a future three-season room or possible addition, if desired. The serene, park-like backyard offers privacy and tranquility, complete with a newer shed. Experience refined living, thoughtful updates, and unmatched location in this exceptional Lewiston Heights home. This one is a MUST-SEE!!!
Contact an agent
Home facts
- Year built:1953
- Listing ID #:B1644697
- Added:59 day(s) ago
- Updated:December 19, 2025 at 08:31 AM
Rooms and interior
- Bedrooms:4
- Total bathrooms:3
- Full bathrooms:2
- Half bathrooms:1
- Living area:2,405 sq. ft.
Heating and cooling
- Cooling:Central Air, Zoned
- Heating:Forced Air, Gas, Zoned
Structure and exterior
- Year built:1953
- Building area:2,405 sq. ft.
- Lot area:0.55 Acres
Utilities
- Water:Connected, Public, Water Connected
- Sewer:Connected, Sewer Connected
Finances and disclosures
- Price:$649,900
- Price per sq. ft.:$270.23
- Tax amount:$9,298
New listings near 5129 Woodland Drive
- New
 $399,900Active4 beds 3 baths2,400 sq. ft.
$399,900Active4 beds 3 baths2,400 sq. ft.403 Morgan Drive, Lewiston, NY 14092
MLS# B1654904Listed by: GREAT LAKES REAL ESTATE INC.  $85,000Active0.33 Acres
$85,000Active0.33 AcresLot 38 Eddy Drive W, Lewiston, NY 14092
MLS# B1638238Listed by: GREAT LAKES REAL ESTATE INC. $85,000Active0.32 Acres
$85,000Active0.32 AcresLot 36 Eddy Drive W, Lewiston, NY 14092
MLS# B1638737Listed by: GREAT LAKES REAL ESTATE INC.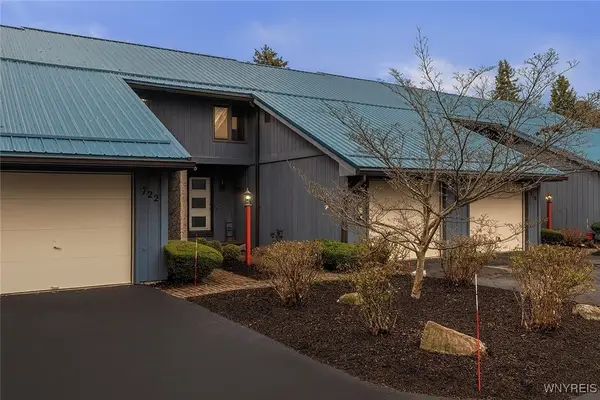 Listed by ERA$254,900Pending2 beds 2 baths1,200 sq. ft.
Listed by ERA$254,900Pending2 beds 2 baths1,200 sq. ft.720 Tuscarora Street, Lewiston, NY 14092
MLS# B1652911Listed by: HUNT REAL ESTATE CORPORATION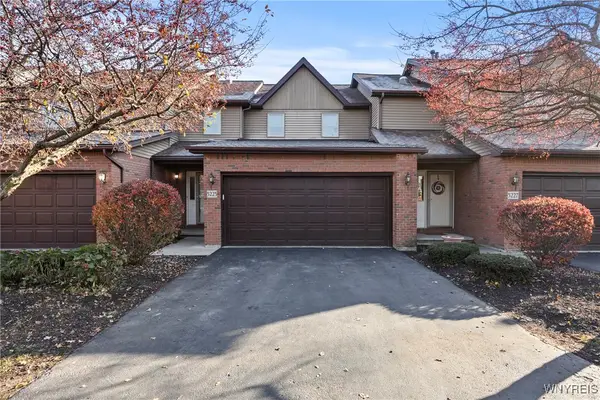 $284,000Active2 beds 3 baths1,622 sq. ft.
$284,000Active2 beds 3 baths1,622 sq. ft.5225 Bridle Path Lane, Lewiston, NY 14092
MLS# B1651826Listed by: COLDWELL BANKER INTEGRITY REAL $254,900Pending2 beds 1 baths984 sq. ft.
$254,900Pending2 beds 1 baths984 sq. ft.922 N Hewitt Drive, Lewiston, NY 14092
MLS# B1651973Listed by: CENTURY 21 NORTH EAST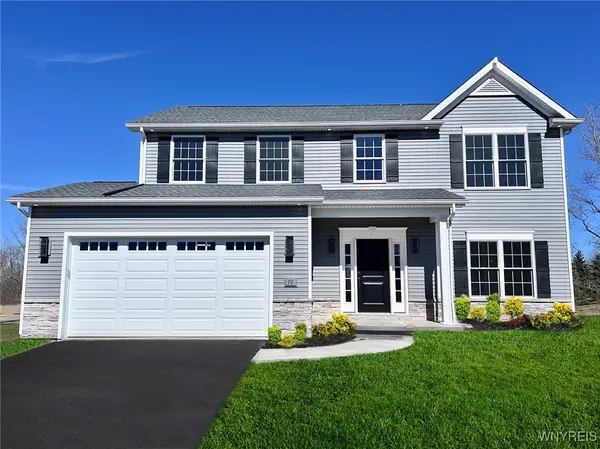 $619,900Active4 beds 3 baths2,269 sq. ft.
$619,900Active4 beds 3 baths2,269 sq. ft.5151 Bridle Path Lane, Lewiston, NY 14092
MLS# B1649037Listed by: EXP REALTY $399,900Active4 beds 3 baths1,927 sq. ft.
$399,900Active4 beds 3 baths1,927 sq. ft.4822 E Eddy Drive, Lewiston, NY 14092
MLS# B1650959Listed by: CENTURY 21 NORTH EAST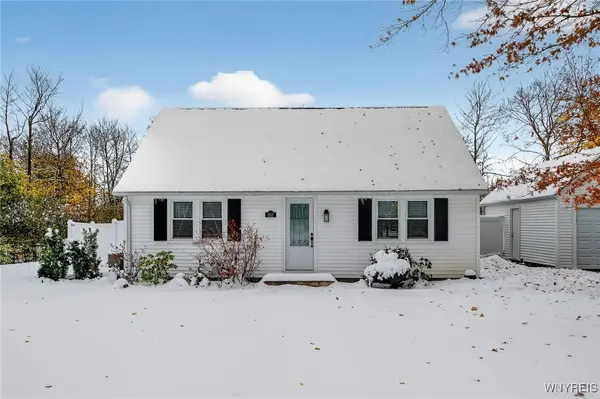 $269,000Pending3 beds 2 baths1,200 sq. ft.
$269,000Pending3 beds 2 baths1,200 sq. ft.557 Meadowbrook Drive, Lewiston, NY 14092
MLS# B1650653Listed by: KELLER WILLIAMS REALTY WNY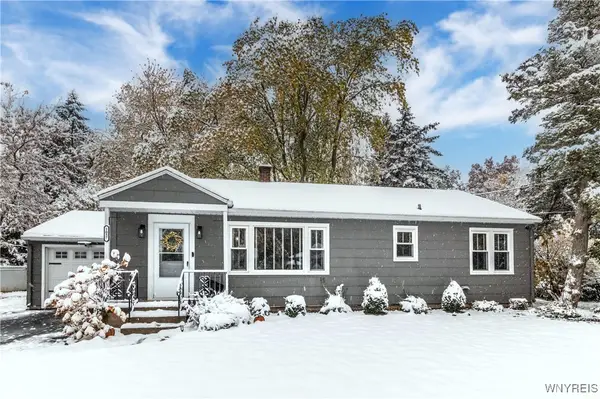 $315,000Pending3 beds 1 baths1,008 sq. ft.
$315,000Pending3 beds 1 baths1,008 sq. ft.1057 Elliott Dr Drive, Lewiston, NY 14092
MLS# B1648873Listed by: HOWARD HANNA WNY INC.
