5144 Dana Drive, Lewiston, NY 14092
Local realty services provided by:HUNT Real Estate ERA
5144 Dana Drive,Lewiston, NY 14092
$494,900
- 4 Beds
- 4 Baths
- 2,846 sq. ft.
- Single family
- Pending
Listed by:caleb canazzi
Office:blue eagle realty corp.
MLS#:B1616559
Source:NY_GENRIS
Price summary
- Price:$494,900
- Price per sq. ft.:$173.89
About this home
Welcome to 5144 Dana Drive — a thoughtfully updated brick ranch nestled on a beautifully manicured lot in the heart of Lewiston. Meticulously maintained and richly upgraded, this one-of-a-kind residence features a 50-year architectural shingle roof (2020), a fully renovated primary bathroom (2025), new kitchen countertops (2025), high-efficiency furnaces and tankless water heater (all 2023), and a heated 2.5-car garage to make winter mornings effortless.
Designed for seamless indoor-outdoor living, the backyard transforms into your own private resort with a heated inground pool, hot tub, and pool house, along with a built-in shuffleboard court, half basketball court, treehouse, and playground — perfect for both entertaining and everyday enjoyment.
Inside, modern comfort meets timeless character with first-floor laundry, two fireplaces, a whole-house speaker system, hardwired security cameras, and a finished basement with full dry bar and dedicated climate/humidity control.
Located just minutes from the Village of Lewiston, top-rated schools, and the Niagara River, this move-in-ready gem offers a rare combination of luxury, lifestyle, and location.
Contact an agent
Home facts
- Year built:1962
- Listing ID #:B1616559
- Added:87 day(s) ago
- Updated:September 07, 2025 at 07:20 AM
Rooms and interior
- Bedrooms:4
- Total bathrooms:4
- Full bathrooms:2
- Half bathrooms:2
- Living area:2,846 sq. ft.
Heating and cooling
- Cooling:Central Air
- Heating:Forced Air, Gas
Structure and exterior
- Roof:Shingle
- Year built:1962
- Building area:2,846 sq. ft.
- Lot area:0.39 Acres
Utilities
- Water:Connected, Public, Water Connected
- Sewer:Connected, Sewer Connected
Finances and disclosures
- Price:$494,900
- Price per sq. ft.:$173.89
- Tax amount:$7,326
New listings near 5144 Dana Drive
- New
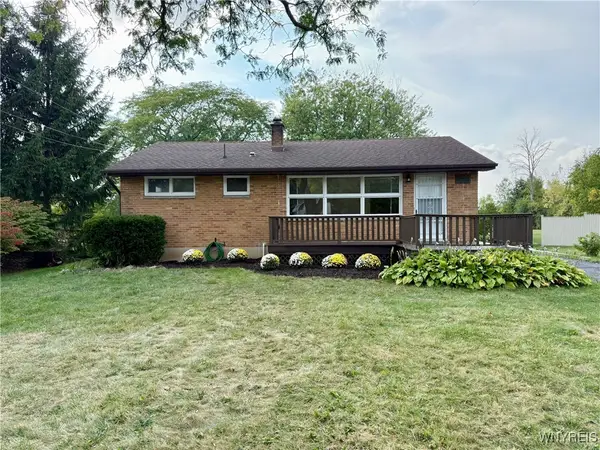 $299,900Active4 beds 2 baths1,645 sq. ft.
$299,900Active4 beds 2 baths1,645 sq. ft.4628 Creek Road, Lewiston, NY 14092
MLS# B1635027Listed by: DEAL REALTY, INC. - New
 $279,900Active2 beds 1 baths984 sq. ft.
$279,900Active2 beds 1 baths984 sq. ft.922 N Hewitt Drive, Lewiston, NY 14092
MLS# B1640249Listed by: CENTURY 21 NORTH EAST - New
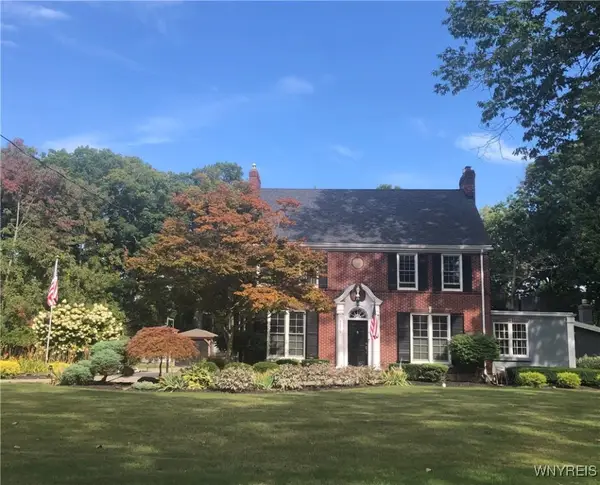 $959,000Active6 beds 7 baths5,062 sq. ft.
$959,000Active6 beds 7 baths5,062 sq. ft.5079 Forest Road, Lewiston, NY 14092
MLS# B1638658Listed by: WNY METRO TOWN CENTER REALTY INC. - Open Sat, 1 to 3pmNew
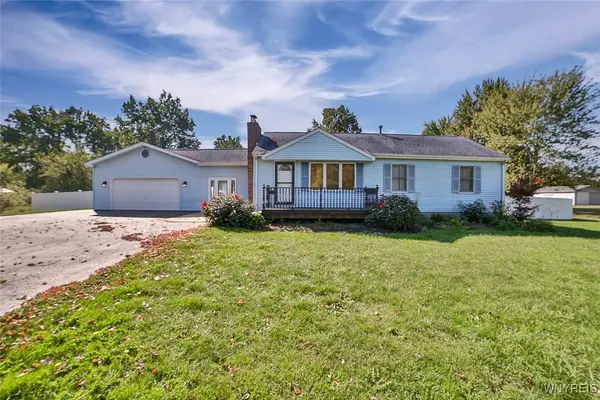 $344,900Active3 beds 2 baths1,428 sq. ft.
$344,900Active3 beds 2 baths1,428 sq. ft.1534 Swann Road, Lewiston, NY 14092
MLS# B1638828Listed by: HOWARD HANNA WNY INC. - Open Sat, 11am to 1pm
 Listed by ERA$259,900Pending3 beds 2 baths1,122 sq. ft.
Listed by ERA$259,900Pending3 beds 2 baths1,122 sq. ft.465 N 5th Street, Lewiston, NY 14092
MLS# B1638650Listed by: HUNT REAL ESTATE CORPORATION - New
 $85,000Active0.32 Acres
$85,000Active0.32 AcresEddy Drive W, Lewiston, NY 14092
MLS# B1638737Listed by: GREAT LAKES REAL ESTATE INC. - Open Sun, 11am to 1pmNew
 $279,999Active2 beds 1 baths1,140 sq. ft.
$279,999Active2 beds 1 baths1,140 sq. ft.933 Creek Road Extension, Lewiston, NY 14092
MLS# B1638563Listed by: GREAT LAKES REAL ESTATE INC. 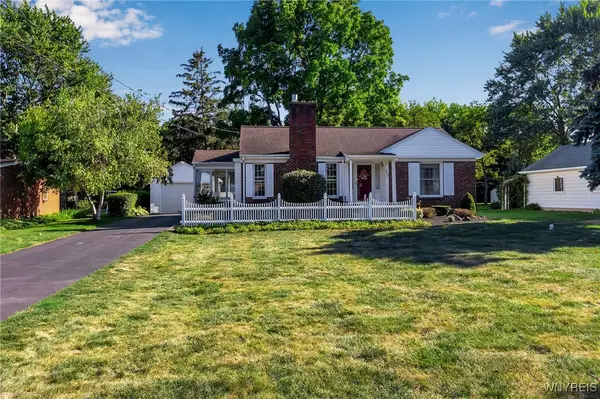 $279,900Pending2 beds 2 baths900 sq. ft.
$279,900Pending2 beds 2 baths900 sq. ft.662 Cayuga Drive, Lewiston, NY 14092
MLS# B1638085Listed by: KELLER WILLIAMS REALTY WNY- Open Sun, 1 to 3pmNew
 $599,900Active5 beds 4 baths3,088 sq. ft.
$599,900Active5 beds 4 baths3,088 sq. ft.859 The Circle Drive, Lewiston, NY 14092
MLS# B1638558Listed by: KELLER WILLIAMS REALTY WNY 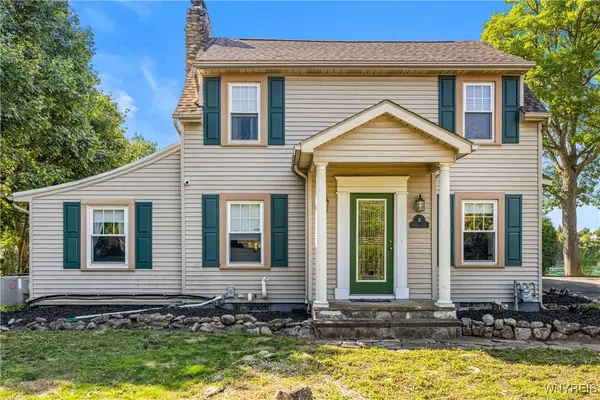 $899,900Pending4 beds 3 baths3,010 sq. ft.
$899,900Pending4 beds 3 baths3,010 sq. ft.305 S 1st Street, Lewiston, NY 14092
MLS# B1637410Listed by: CENTURY 21 NORTH EAST
