5236 Bridle Path Lane, Lewiston, NY 14092
Local realty services provided by:ERA Team VP Real Estate
5236 Bridle Path Lane,Lewiston, NY 14092
$549,900
- 4 Beds
- 3 Baths
- 2,775 sq. ft.
- Single family
- Pending
Listed by:joshua assad
Office:keller williams realty wny
MLS#:B1630030
Source:NY_GENRIS
Price summary
- Price:$549,900
- Price per sq. ft.:$198.16
About this home
Welcome to 5236 Bridle Path Lane.
This sprawling ranch with a loft blends timeless design and modern comfort. Inspired by Frank Lloyd Wright’s prairie-style architecture, the home showcases strong horizontal lines, wide overhanging eaves, and a seamless connection to the surrounding landscape.
From the welcoming front porch step into the heart of the home—an open-concept living, dining, and kitchen area. Vaulted ceilings and skylights flood this central space with natural light, creating an airy, inviting atmosphere. French doors open to a generous home office, perfect for work or study.
The south wing features two spacious bedrooms, each with ample closet space, along with one of the home’s three full baths. In the north wing, you’ll find convenient garage access, laundry, the primary suite, and stairs leading to a cozy second-floor bedroom retreat.
The primary suite is spacious, with vaulted ceilings, skylights, a private walkout to the rear patio, a large walk-in closet with direct access to the laundry, and a four-piece bath with soaking tub.
Out back, a paver patio sets the stage for gatherings, grilling, or simply relaxing. French doors from the central living room and primary suite connect seamlessly to the backyard, enhancing the home’s indoor-outdoor flow.
This unique property offers space, style, and thoughtful design at every turn.
Showings begin immediately. Let's Move!
Contact an agent
Home facts
- Year built:1996
- Listing ID #:B1630030
- Added:57 day(s) ago
- Updated:October 11, 2025 at 07:29 AM
Rooms and interior
- Bedrooms:4
- Total bathrooms:3
- Full bathrooms:3
- Living area:2,775 sq. ft.
Heating and cooling
- Cooling:Central Air
- Heating:Forced Air, Gas
Structure and exterior
- Roof:Asphalt
- Year built:1996
- Building area:2,775 sq. ft.
- Lot area:0.38 Acres
Utilities
- Water:Connected, Public, Water Connected
- Sewer:Connected, Sewer Connected
Finances and disclosures
- Price:$549,900
- Price per sq. ft.:$198.16
- Tax amount:$10,228
New listings near 5236 Bridle Path Lane
- Open Sat, 11am to 1pmNew
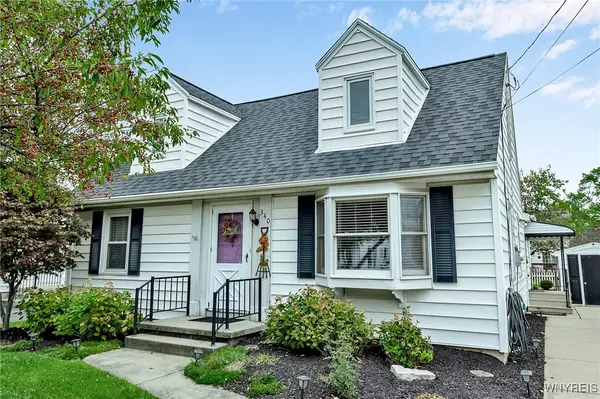 $299,900Active4 beds 1 baths1,592 sq. ft.
$299,900Active4 beds 1 baths1,592 sq. ft.340 Kerr Street, Lewiston, NY 14092
MLS# B1644061Listed by: KELLER WILLIAMS REALTY WNY - New
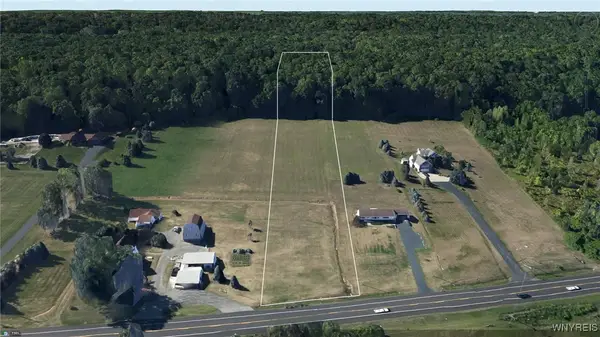 $120,000Active3 Acres
$120,000Active3 AcresRidge Road, Lewiston, NY 14092
MLS# B1644585Listed by: GREAT LAKES REAL ESTATE INC. - Open Sat, 1 to 3pmNew
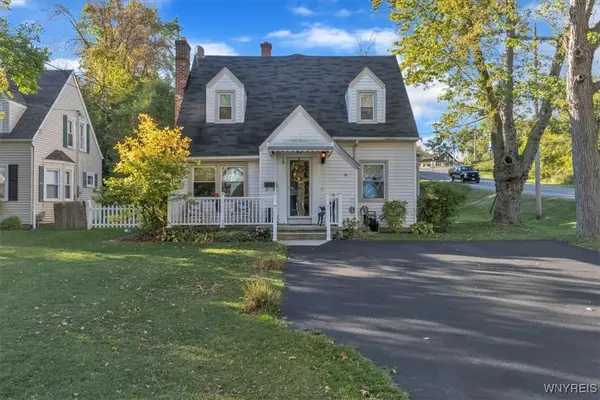 $325,000Active4 beds 3 baths2,693 sq. ft.
$325,000Active4 beds 3 baths2,693 sq. ft.901 Onondaga Street, Lewiston, NY 14092
MLS# B1644160Listed by: KELLER WILLIAMS REALTY WNY - New
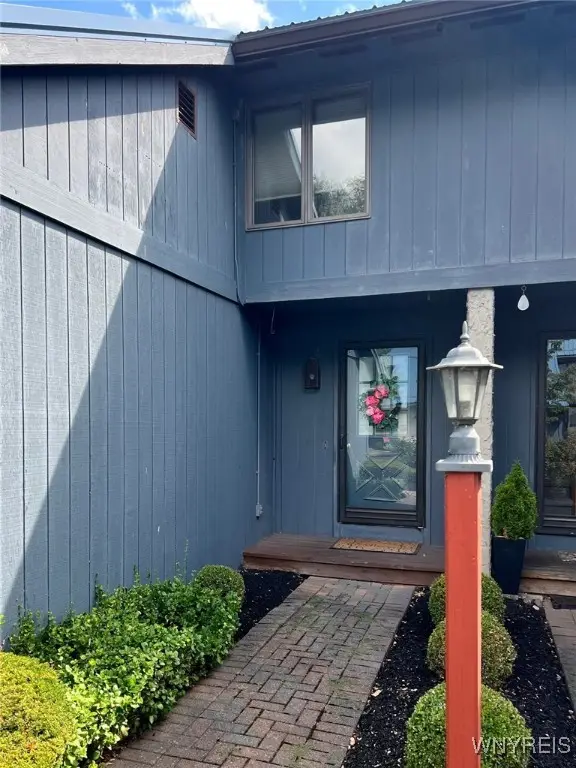 $249,900Active2 beds 2 baths1,200 sq. ft.
$249,900Active2 beds 2 baths1,200 sq. ft.722 Tuscarora Street, Lewiston, NY 14092
MLS# B1642852Listed by: GLOBAL CHOICE REALTY LLC 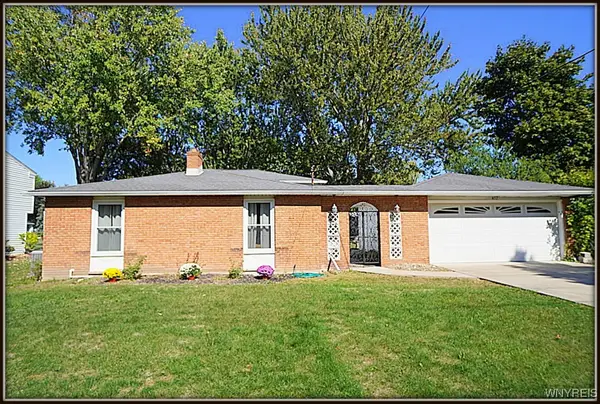 Listed by ERA$359,900Pending3 beds 2 baths2,128 sq. ft.
Listed by ERA$359,900Pending3 beds 2 baths2,128 sq. ft.457 Cherry Lane, Lewiston, NY 14092
MLS# B1642048Listed by: HUNT REAL ESTATE CORPORATION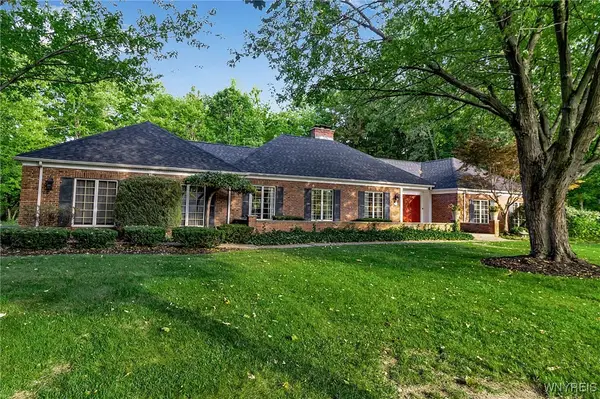 $699,716Pending4 beds 3 baths2,936 sq. ft.
$699,716Pending4 beds 3 baths2,936 sq. ft.737 Mountain View Drive, Lewiston, NY 14092
MLS# B1641130Listed by: KELLER WILLIAMS REALTY WNY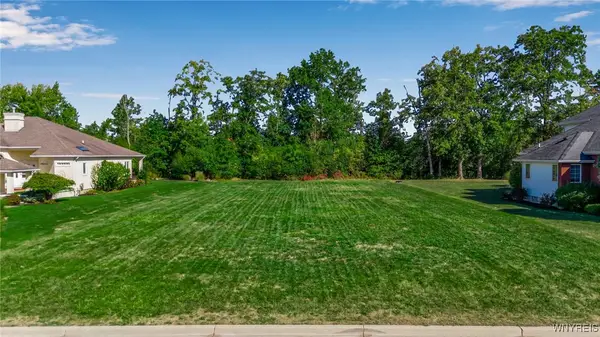 $89,900Active0.35 Acres
$89,900Active0.35 Acres4652 Perry Court, Lewiston, NY 14092
MLS# B1641131Listed by: KELLER WILLIAMS REALTY WNY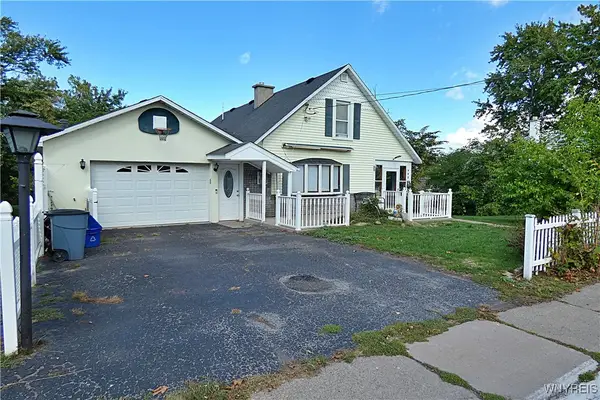 Listed by ERA$350,000Active3 beds 2 baths1,736 sq. ft.
Listed by ERA$350,000Active3 beds 2 baths1,736 sq. ft.490 Ridge St, Lewiston, NY 14092
MLS# B1641311Listed by: HUNT REAL ESTATE CORPORATION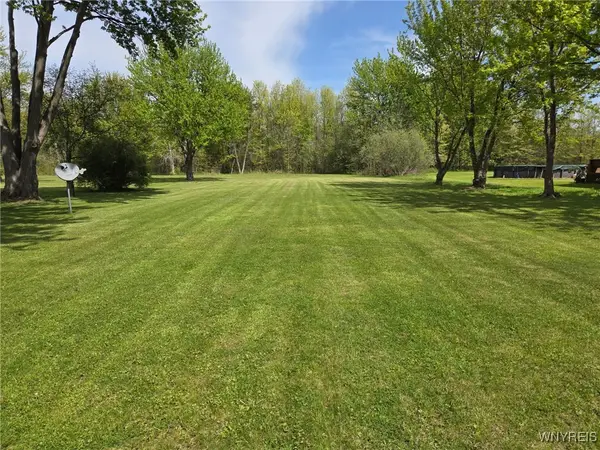 $109,000Active0 Acres
$109,000Active0 AcresV/L Creek Road, Lewiston, NY 14092
MLS# B1639261Listed by: DEAL REALTY, INC.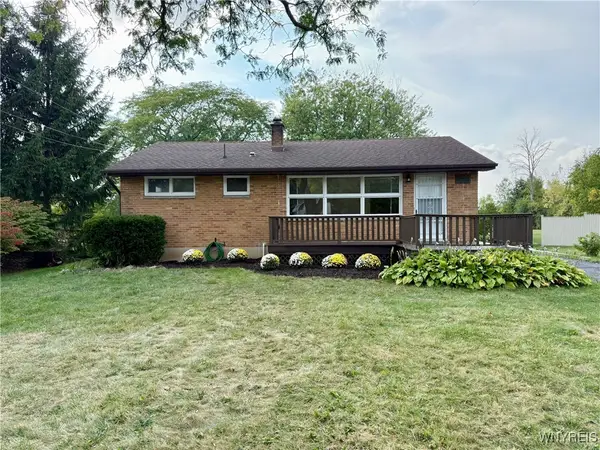 $299,900Active4 beds 2 baths1,645 sq. ft.
$299,900Active4 beds 2 baths1,645 sq. ft.4628 Creek Road, Lewiston, NY 14092
MLS# B1635027Listed by: DEAL REALTY, INC.
