700 Mountain View Drive, Lewiston, NY 14092
Local realty services provided by:HUNT Real Estate ERA
700 Mountain View Drive,Lewiston, NY 14092
$499,000
- 5 Beds
- 3 Baths
- 2,848 sq. ft.
- Single family
- Pending
Listed by:nina nanula
Office:coldwell banker integrity real
MLS#:B1599742
Source:NY_GENRIS
Price summary
- Price:$499,000
- Price per sq. ft.:$175.21
About this home
Come enjoy this lovely walkable Lewiston Heights neighborhood, just minutes to NFCC golf, tennis, swimming and fine dining. Just a short drive to the Village of Lewiston, shopping, festivals, Artpark events and the beautiful Niagara River activities.This home has so much to offer: 5 bedrooms, 2 1/2 baths, great room sizes, hardwood floors throughout. Spacious living room with wood burning fireplace leads to bright dining room then on to country sized kitchen with large eating area and sliding door to a deck and yard with mature trees. The family room with wood burning fireplace has slider which opens to deck as well.Possible first floor bedroom bath combo can be achieved by family room conversion if needed. The second floor bedrooms are all generously sized with great closet spaces, the primary bedroom has its own bath. There is a walk in attic area for additional storage.The basement features a 29x25 family room with dry bar great for entertaining! Plenty of storage and closets throughout. Three zone hot water heat 2022, central air and hot water tank 2023. Just a short drive to the Lewiston Queenston bridge to Canada and easy drive to the thruway and short commute to Buffalo. Come make this your next home!
Contact an agent
Home facts
- Year built:1969
- Listing ID #:B1599742
- Added:175 day(s) ago
- Updated:October 13, 2025 at 06:42 PM
Rooms and interior
- Bedrooms:5
- Total bathrooms:3
- Full bathrooms:2
- Half bathrooms:1
- Living area:2,848 sq. ft.
Heating and cooling
- Cooling:Central Air, Zoned
- Heating:Baseboard, Gas, Zoned
Structure and exterior
- Roof:Asphalt
- Year built:1969
- Building area:2,848 sq. ft.
- Lot area:1.01 Acres
Utilities
- Water:Connected, Public, Water Connected
- Sewer:Connected, Sewer Connected
Finances and disclosures
- Price:$499,000
- Price per sq. ft.:$175.21
- Tax amount:$11,119
New listings near 700 Mountain View Drive
- New
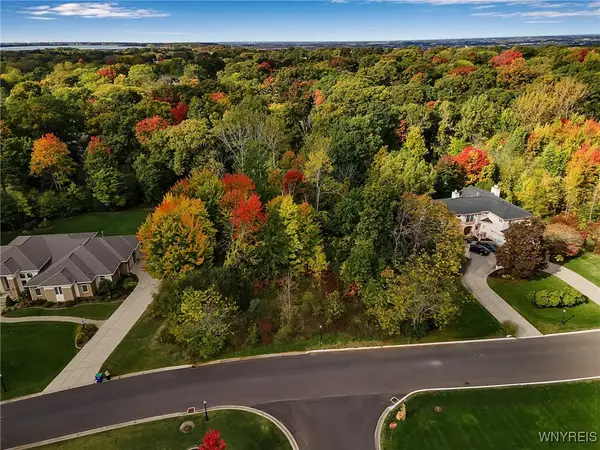 $164,900Active0.77 Acres
$164,900Active0.77 Acres5158 Country Club, Lewiston, NY 14092
MLS# B1645424Listed by: CENTURY 21 NORTH EAST - Open Sat, 11am to 1pmNew
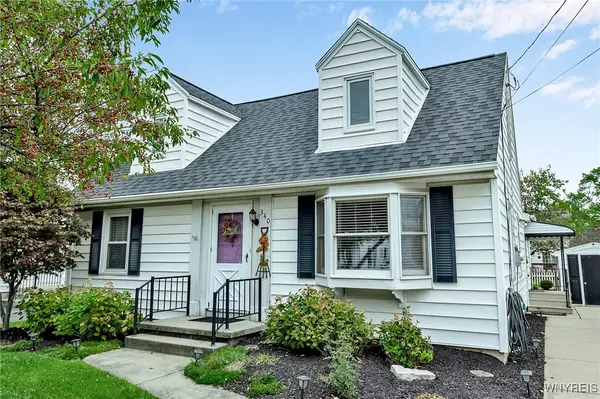 $299,900Active4 beds 1 baths1,592 sq. ft.
$299,900Active4 beds 1 baths1,592 sq. ft.340 Kerr Street, Lewiston, NY 14092
MLS# B1644061Listed by: KELLER WILLIAMS REALTY WNY - New
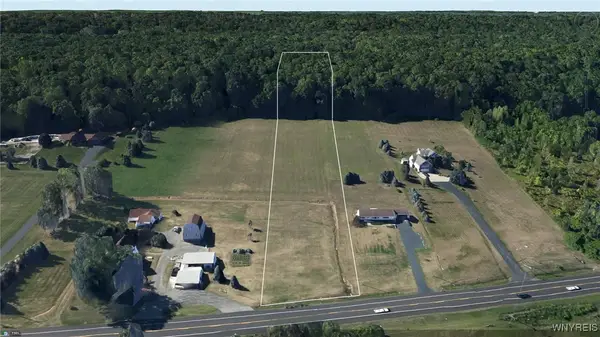 $120,000Active3 Acres
$120,000Active3 AcresRidge Road, Lewiston, NY 14092
MLS# B1644585Listed by: GREAT LAKES REAL ESTATE INC. - Open Sat, 1 to 3pmNew
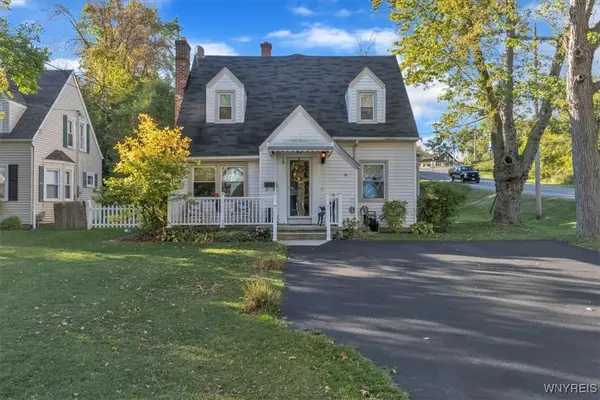 $325,000Active4 beds 3 baths2,693 sq. ft.
$325,000Active4 beds 3 baths2,693 sq. ft.901 Onondaga Street, Lewiston, NY 14092
MLS# B1644160Listed by: KELLER WILLIAMS REALTY WNY 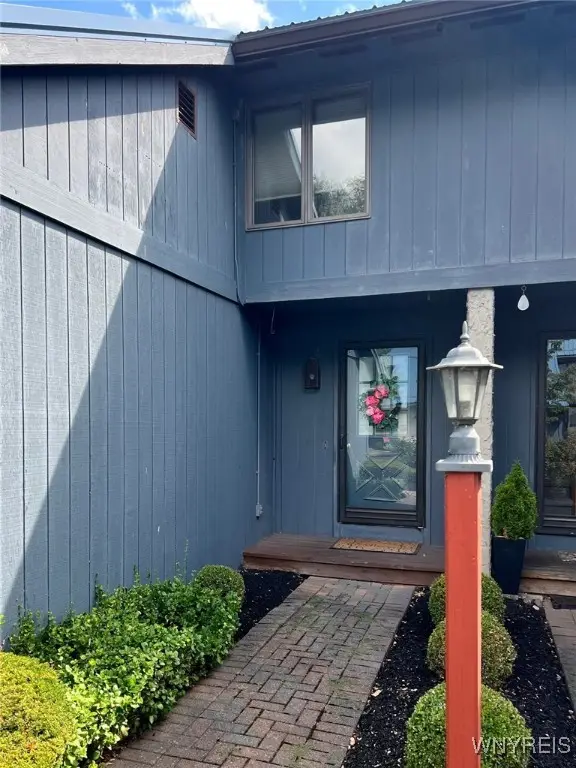 $249,900Active2 beds 2 baths1,200 sq. ft.
$249,900Active2 beds 2 baths1,200 sq. ft.722 Tuscarora Street, Lewiston, NY 14092
MLS# B1642852Listed by: GLOBAL CHOICE REALTY LLC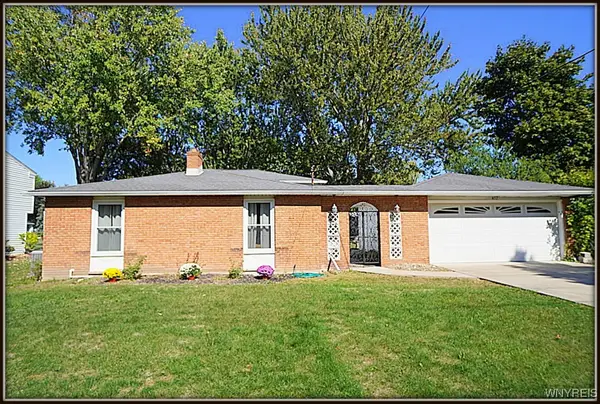 Listed by ERA$359,900Pending3 beds 2 baths2,128 sq. ft.
Listed by ERA$359,900Pending3 beds 2 baths2,128 sq. ft.457 Cherry Lane, Lewiston, NY 14092
MLS# B1642048Listed by: HUNT REAL ESTATE CORPORATION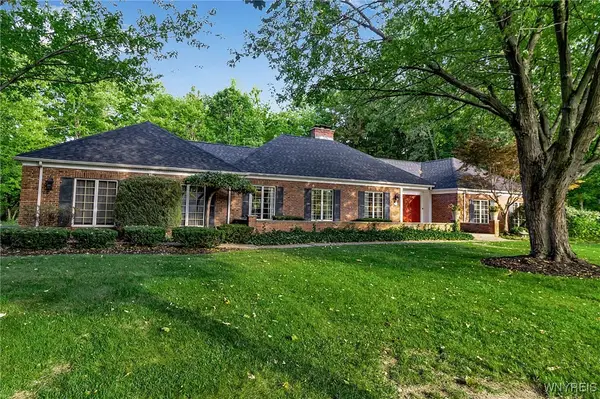 $699,716Active4 beds 3 baths2,936 sq. ft.
$699,716Active4 beds 3 baths2,936 sq. ft.737 Mountain View Drive, Lewiston, NY 14092
MLS# B1641130Listed by: KELLER WILLIAMS REALTY WNY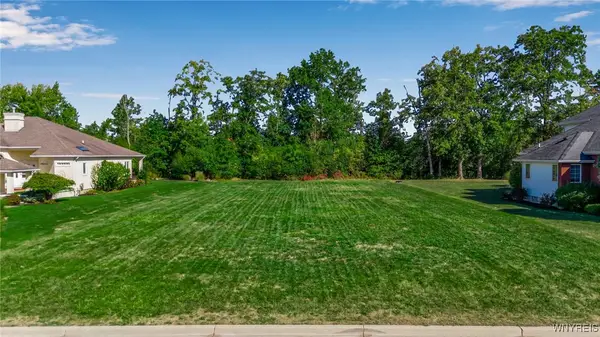 $89,900Active0.35 Acres
$89,900Active0.35 Acres4652 Perry Court, Lewiston, NY 14092
MLS# B1641131Listed by: KELLER WILLIAMS REALTY WNY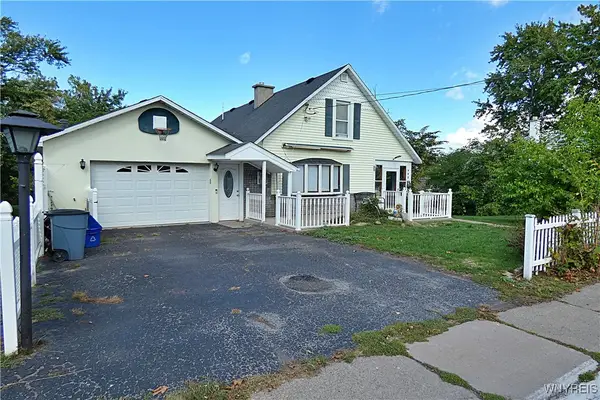 Listed by ERA$350,000Active3 beds 2 baths1,736 sq. ft.
Listed by ERA$350,000Active3 beds 2 baths1,736 sq. ft.490 Ridge St, Lewiston, NY 14092
MLS# B1641311Listed by: HUNT REAL ESTATE CORPORATION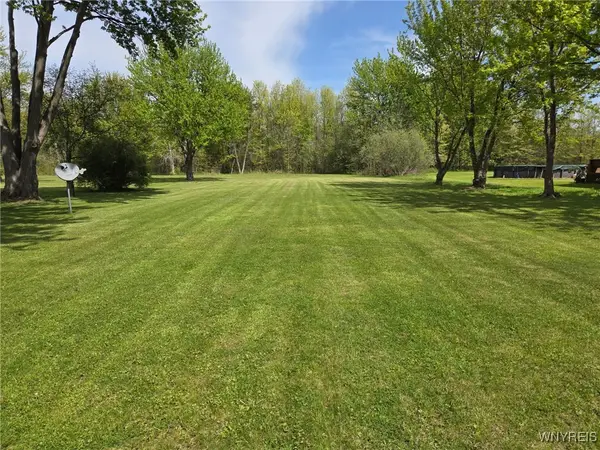 $109,000Active0 Acres
$109,000Active0 AcresV/L Creek Road, Lewiston, NY 14092
MLS# B1639261Listed by: DEAL REALTY, INC.
