991 S Brookside Drive, Lewiston, NY 14092
Local realty services provided by:HUNT Real Estate ERA
Listed by: kristan jakubowski
Office: wny metro roberts realty
MLS#:B1648630
Source:NY_GENRIS
Price summary
- Price:$234,900
- Price per sq. ft.:$184.38
About this home
Discover the perfect blend of comfort, style, and convenience in this cozy two-story home, set on a 0.46-acre lot with mature landscaping and perennial gardens. Conveniently located near shopping and restaurants. The extra-long driveway provides ample parking for family and friends. Step through the inviting breezeway, complete with sliding glass doors to the backyard, offering a versatile space that could be a home office, cozy reading nook, or a convenient mudroom for busy families. Inside, the updated kitchen features granite countertops, and plenty of cabinetry. The appliances, including a brand-new dishwasher and microwave (2025), are all included in the sale. The dining area, with its hardwood flooring and sliding doors to the patio, is ideal for hosting dinner parties or enjoying family meals with access to your private backyard. The spacious living room offers abundant natural light with hardwood floors making it perfect for relaxing, and/or entertaining There is a separate foyer at the main entrance. Upstairs there are three generously sized bedrooms featuring hardwood flooring. The updated bathroom is modern and bright. Step into the expansive backyard and envision summer barbecues or quiet evenings on the stamped concrete patio, surrounded by lush greenery, and mature apple and pear trees that add beauty. 2 Large Sheds provide ample storage for gardening tools, bikes, or outdoor equipment, keeping your yard organized. This home has been meticulously maintained with important updates for worry-free living: professional interior paint, a new house roof (2021), garage roof (2019), durable vinyl siding (2020), efficient furnace and central air conditioning (2013), HWT (2025) energy-saving replacement windows throughout, sump pump (2020), and secure glass block windows in the poured concrete basement. Additionally a security system for peace of mind. This home offers both tranquility and convenience. Don’t miss your chance to own a move-in-ready home with every detail designed for comfort, function, and lasting value. Showings begin immediately. Seller reserves the right to set a deadline.
Contact an agent
Home facts
- Year built:1953
- Listing ID #:B1648630
- Added:44 day(s) ago
- Updated:December 19, 2025 at 08:31 AM
Rooms and interior
- Bedrooms:3
- Total bathrooms:1
- Full bathrooms:1
- Living area:1,274 sq. ft.
Heating and cooling
- Cooling:Central Air
- Heating:Forced Air, Gas
Structure and exterior
- Roof:Asphalt
- Year built:1953
- Building area:1,274 sq. ft.
- Lot area:0.46 Acres
Utilities
- Water:Connected, Public, Water Connected
- Sewer:Connected, Sewer Connected
Finances and disclosures
- Price:$234,900
- Price per sq. ft.:$184.38
- Tax amount:$3,724
New listings near 991 S Brookside Drive
- New
 $399,900Active4 beds 3 baths2,400 sq. ft.
$399,900Active4 beds 3 baths2,400 sq. ft.403 Morgan Drive, Lewiston, NY 14092
MLS# B1654904Listed by: GREAT LAKES REAL ESTATE INC.  $85,000Active0.33 Acres
$85,000Active0.33 AcresLot 38 Eddy Drive W, Lewiston, NY 14092
MLS# B1638238Listed by: GREAT LAKES REAL ESTATE INC. $85,000Active0.32 Acres
$85,000Active0.32 AcresLot 36 Eddy Drive W, Lewiston, NY 14092
MLS# B1638737Listed by: GREAT LAKES REAL ESTATE INC.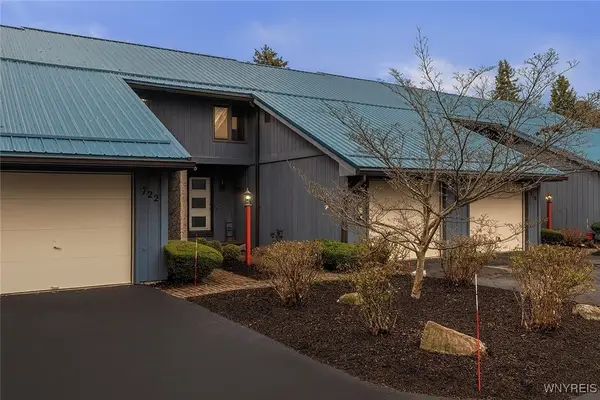 Listed by ERA$254,900Pending2 beds 2 baths1,200 sq. ft.
Listed by ERA$254,900Pending2 beds 2 baths1,200 sq. ft.720 Tuscarora Street, Lewiston, NY 14092
MLS# B1652911Listed by: HUNT REAL ESTATE CORPORATION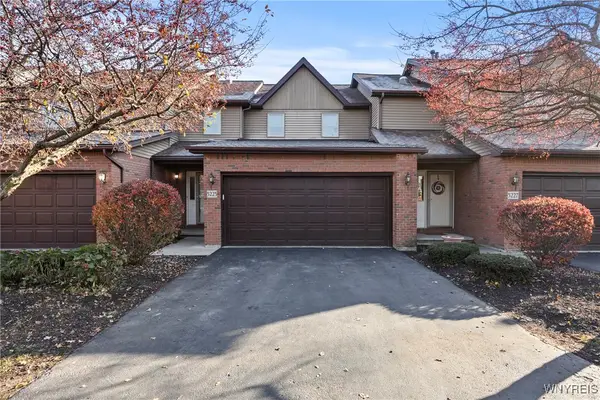 $284,000Active2 beds 3 baths1,622 sq. ft.
$284,000Active2 beds 3 baths1,622 sq. ft.5225 Bridle Path Lane, Lewiston, NY 14092
MLS# B1651826Listed by: COLDWELL BANKER INTEGRITY REAL $254,900Pending2 beds 1 baths984 sq. ft.
$254,900Pending2 beds 1 baths984 sq. ft.922 N Hewitt Drive, Lewiston, NY 14092
MLS# B1651973Listed by: CENTURY 21 NORTH EAST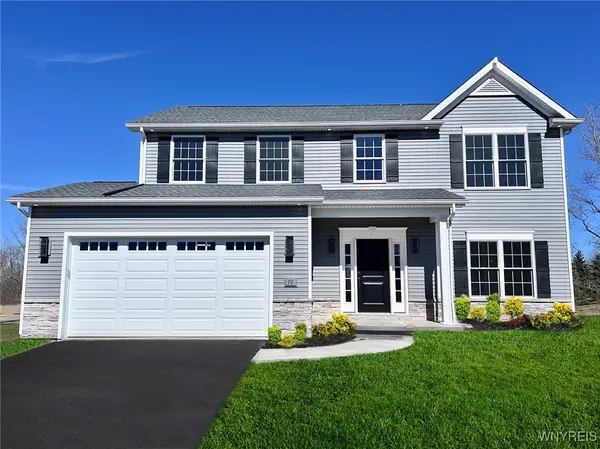 $619,900Active4 beds 3 baths2,269 sq. ft.
$619,900Active4 beds 3 baths2,269 sq. ft.5151 Bridle Path Lane, Lewiston, NY 14092
MLS# B1649037Listed by: EXP REALTY $399,900Active4 beds 3 baths1,927 sq. ft.
$399,900Active4 beds 3 baths1,927 sq. ft.4822 E Eddy Drive, Lewiston, NY 14092
MLS# B1650959Listed by: CENTURY 21 NORTH EAST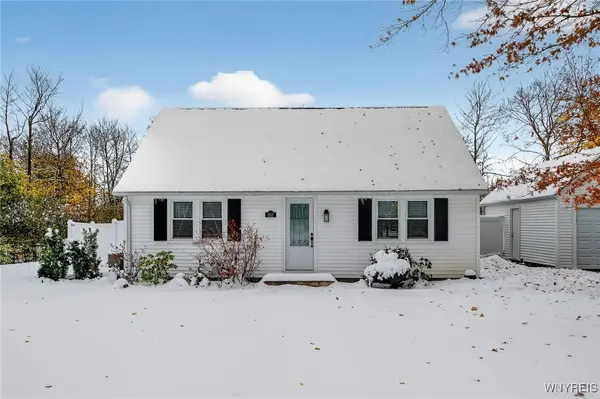 $269,000Pending3 beds 2 baths1,200 sq. ft.
$269,000Pending3 beds 2 baths1,200 sq. ft.557 Meadowbrook Drive, Lewiston, NY 14092
MLS# B1650653Listed by: KELLER WILLIAMS REALTY WNY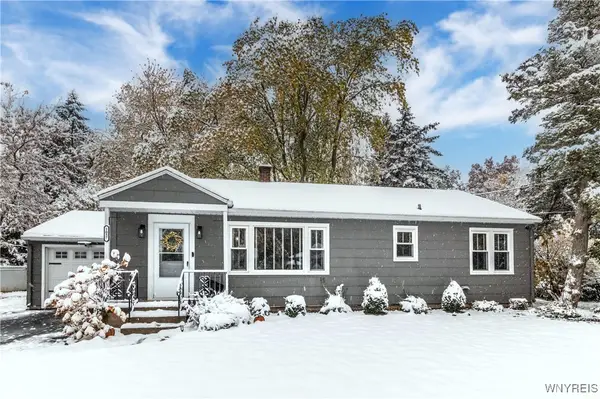 $315,000Pending3 beds 1 baths1,008 sq. ft.
$315,000Pending3 beds 1 baths1,008 sq. ft.1057 Elliott Dr Drive, Lewiston, NY 14092
MLS# B1648873Listed by: HOWARD HANNA WNY INC.
