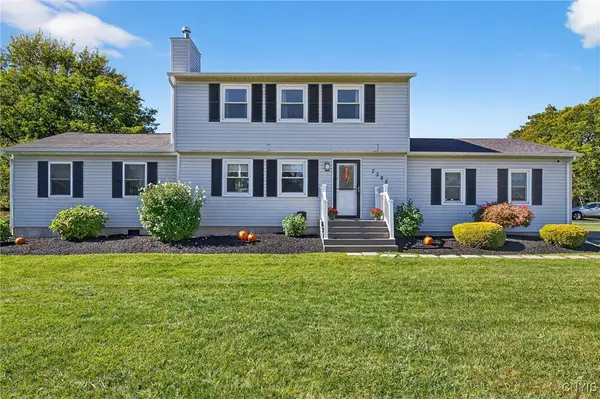4226 Anguilla Drive, Liverpool, NY 13090
Local realty services provided by:HUNT Real Estate ERA
Upcoming open houses
- Sun, Oct 0512:00 pm - 02:00 pm
Listed by:richard gordon
Office:skinner & assoc. realty llc.
MLS#:S1639892
Source:NY_GENRIS
Price summary
- Price:$239,000
- Price per sq. ft.:$197.19
About this home
Immaculate and meticulously maintained 2 bedrooms, 1.5 bath Craftsman-style Townhouse built in 2010 by Merle Builders. This home has numerous improvements and upgrades such as new central AC, high efficiency furnace with new fan, high efficiency water heater, primary bath remodel with Quartz vanity top, new toilet & LVT floor, kitchen remodel with new stainless steel appliances featuring Smart LG microwave and Smart LG gas range, new Quartz countertops with undermount sink, pot filler faucet, soft-close kitchen cabinets with new hardware, main floor bathroom with laundry hookup has new vanity/sink, toilet, faucet & exhaust fan, new paint and LED light fixtures throughout the home, new oak stair treads. The finished basement, adding 169 sq ft living space, has new 14 MM waterproof flooring, laundry hookup and a separate storage area. The garage has a new door opener and weather stripping, storage shelving and ceiling racks to keep things organized.
Outside this home has an attractive stone accent front, stone walkway to front door, front and backyard has newer landscaping, driveway just sealed, back deck was recently painted, new skirting with gate along with underdeck storage. This beautiful home is completely updated and ready for the new owner. Located in the highly sought-after Copperstone Woods subdivision and the desirable Liverpool School District it is close to Wegmans, shopping and minutes to Baldwinsville, Cicero and Destiny Mall. Property is also listed as a Single Family Residential under MLS # S1642125
Contact an agent
Home facts
- Year built:2010
- Listing ID #:S1639892
- Added:3 day(s) ago
- Updated:October 05, 2025 at 06:40 PM
Rooms and interior
- Bedrooms:2
- Total bathrooms:2
- Full bathrooms:1
- Half bathrooms:1
- Living area:1,212 sq. ft.
Heating and cooling
- Cooling:Central Air
- Heating:Forced Air, Gas
Structure and exterior
- Roof:Asphalt, Shingle
- Year built:2010
- Building area:1,212 sq. ft.
- Lot area:0.05 Acres
Schools
- High school:Liverpool High
- Middle school:Soule Road Middle
- Elementary school:Willow Field Elementary
Utilities
- Water:Connected, Public, Water Connected
- Sewer:Connected, Sewer Connected
Finances and disclosures
- Price:$239,000
- Price per sq. ft.:$197.19
- Tax amount:$6,627
New listings near 4226 Anguilla Drive
- New
 $359,000Active4 beds 3 baths1,911 sq. ft.
$359,000Active4 beds 3 baths1,911 sq. ft.303 Chestnut Heights Drive, Liverpool, NY 13088
MLS# S1642619Listed by: SCRIPA GROUP, LLC - Open Sun, 12 to 2pmNew
 Listed by ERA$235,000Active3 beds 2 baths1,588 sq. ft.
Listed by ERA$235,000Active3 beds 2 baths1,588 sq. ft.602 Hickory Street, Liverpool, NY 13088
MLS# S1641835Listed by: HUNT REAL ESTATE ERA - New
 $234,900Active4 beds 1 baths1,080 sq. ft.
$234,900Active4 beds 1 baths1,080 sq. ft.321 Glendale Avenue, Liverpool, NY 13088
MLS# S1642233Listed by: HOWARD HANNA REAL ESTATE - New
 $180,000Active2 beds 2 baths1,072 sq. ft.
$180,000Active2 beds 2 baths1,072 sq. ft.368 Cameco Circle, Liverpool, NY 13090
MLS# S1641545Listed by: KIRNAN REAL ESTATE - New
 Listed by ERA$279,900Active3 beds 2 baths1,623 sq. ft.
Listed by ERA$279,900Active3 beds 2 baths1,623 sq. ft.7385 Oakpost Road, Liverpool, NY 13088
MLS# S1641737Listed by: HUNT REAL ESTATE ERA - Open Sun, 12 to 2pmNew
 $239,000Active2 beds 2 baths1,212 sq. ft.
$239,000Active2 beds 2 baths1,212 sq. ft.4226 Anguilla Drive, Liverpool, NY 13090
MLS# S1642125Listed by: SKINNER & ASSOC. REALTY LLC - New
 $90,000Active3 beds 2 baths1,480 sq. ft.
$90,000Active3 beds 2 baths1,480 sq. ft.8409 A Shallowcreek Road, Liverpool, NY 13090
MLS# S1640943Listed by: HOWARD HANNA REAL ESTATE - New
 $249,900Active3 beds 2 baths1,450 sq. ft.
$249,900Active3 beds 2 baths1,450 sq. ft.4189 Balboa Drive, Liverpool, NY 13090
MLS# S1641790Listed by: HOME WITH US REALTY GROUP, LLC - New
 $189,900Active2 beds 2 baths1,086 sq. ft.
$189,900Active2 beds 2 baths1,086 sq. ft.211 Quincy Place, Liverpool, NY 13088
MLS# S1641834Listed by: KIRNAN REAL ESTATE
