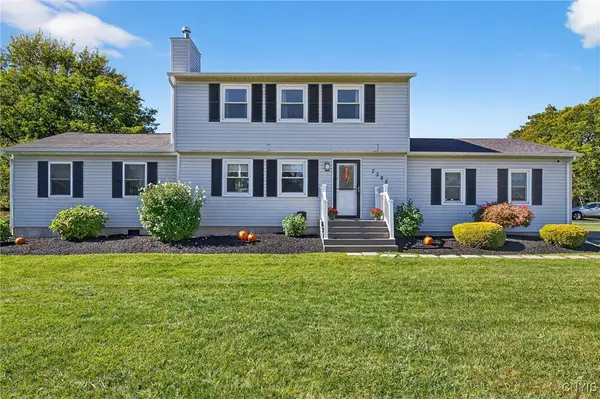81 Bayberry Cir, Liverpool, NY 13090
Local realty services provided by:ERA Team VP Real Estate
Listed by:martin d. carpenter
Office:re/max masters
MLS#:S1621731
Source:NY_GENRIS
Price summary
- Price:$249,900
- Price per sq. ft.:$186.21
About this home
** This is the house you’ve been waiting for. ** Classic Bayberry Split Level ready for new owners. Exposed hardwood floors in the living room, dining room, and all bedrooms. Notable updates include newer windows, gas fireplace for supplemental heat, (check out the low heating cost when used), new flooring in the foyer and kitchen, a newly paved two car wide driveway, updated furnace, and central air. Upon entry, the foyer opens to a private den, ideal for a home office space. The living room features a large picture window and the gas fireplace. The dining room includes a glass slider leading to a spacious deck. Original kitchen cabinets are well maintained. All kitchen appliances are included. Bedrooms offer comfortable closet space and great natural light coming from the windows. Need more finished room? The basement includes unfinished space with insulation and sheetrock already added. Laundry area and a half bath are conveniently located; washer and dryer are included. The garage is deep for added storage with a back door to access a shed beside it. What a pleasant and fully fenced yard. The community has wonderful "Green Spaces" maintained by the Town of Clay. A comfortable home in a desirable neighborhood, Bayberry is the heart of the Liverpool community. Everything is close by.
Contact an agent
Home facts
- Year built:1963
- Listing ID #:S1621731
- Added:58 day(s) ago
- Updated:October 02, 2025 at 08:45 PM
Rooms and interior
- Bedrooms:3
- Total bathrooms:2
- Full bathrooms:1
- Half bathrooms:1
- Living area:1,342 sq. ft.
Heating and cooling
- Cooling:Central Air
- Heating:Gas
Structure and exterior
- Roof:Asphalt
- Year built:1963
- Building area:1,342 sq. ft.
- Lot area:0.24 Acres
Utilities
- Water:Connected, Public, Water Connected
- Sewer:Connected, Sewer Connected
Finances and disclosures
- Price:$249,900
- Price per sq. ft.:$186.21
- Tax amount:$5,209
New listings near 81 Bayberry Cir
- New
 $234,900Active4 beds 1 baths1,080 sq. ft.
$234,900Active4 beds 1 baths1,080 sq. ft.321 Glendale Avenue, Liverpool, NY 13088
MLS# S1642233Listed by: HOWARD HANNA REAL ESTATE - New
 $180,000Active2 beds 2 baths1,072 sq. ft.
$180,000Active2 beds 2 baths1,072 sq. ft.368 Cameco Circle, Liverpool, NY 13090
MLS# S1641545Listed by: KIRNAN REAL ESTATE - Open Sat, 10am to 12pmNew
 Listed by ERA$279,900Active3 beds 2 baths1,623 sq. ft.
Listed by ERA$279,900Active3 beds 2 baths1,623 sq. ft.7385 Oakpost Road, Liverpool, NY 13088
MLS# S1641737Listed by: HUNT REAL ESTATE ERA - Open Sun, 12 to 2pmNew
 $239,000Active2 beds 2 baths1,212 sq. ft.
$239,000Active2 beds 2 baths1,212 sq. ft.4226 Anguilla Drive, Liverpool, NY 13090
MLS# S1642125Listed by: SKINNER & ASSOC. REALTY LLC - Open Sun, 12 to 2pmNew
 $239,000Active2 beds 2 baths1,212 sq. ft.
$239,000Active2 beds 2 baths1,212 sq. ft.4226 Anguilla Drive, Liverpool, NY 13090
MLS# S1639892Listed by: SKINNER & ASSOC. REALTY LLC - New
 $90,000Active3 beds 2 baths1,480 sq. ft.
$90,000Active3 beds 2 baths1,480 sq. ft.8409 A Shallowcreek Road, Liverpool, NY 13090
MLS# S1640943Listed by: HOWARD HANNA REAL ESTATE - New
 $249,900Active3 beds 2 baths1,450 sq. ft.
$249,900Active3 beds 2 baths1,450 sq. ft.4189 Balboa Drive, Liverpool, NY 13090
MLS# S1641790Listed by: HOME WITH US REALTY GROUP, LLC - New
 $189,900Active2 beds 2 baths1,086 sq. ft.
$189,900Active2 beds 2 baths1,086 sq. ft.211 Quincy Place, Liverpool, NY 13088
MLS# S1641834Listed by: KIRNAN REAL ESTATE - New
 $189,900Active2 beds 2 baths1,086 sq. ft.
$189,900Active2 beds 2 baths1,086 sq. ft.211 Quincy Place, Liverpool, NY 13088
MLS# S1641861Listed by: KIRNAN REAL ESTATE - New
 $219,900Active3 beds 2 baths1,488 sq. ft.
$219,900Active3 beds 2 baths1,488 sq. ft.123 Plaxdale Road, Liverpool, NY 13088
MLS# S1639445Listed by: KIRNAN REAL ESTATE
