8439 Falcon Dr, Liverpool, NY 13090
Local realty services provided by:ERA Team VP Real Estate
Listed by:sarah barrows
Office:keller williams syracuse
MLS#:S1632521
Source:NY_GENRIS
Price summary
- Price:$249,900
- Price per sq. ft.:$200.24
About this home
Welcome to 8439 Falcon Drive in the desirable Willowstream neighborhood of Liverpool! This 2-story split-level home offers 3 bedrooms, 1.5 baths, and over 1,200 sq ft of living space, with a flexible floor plan perfect for today’s lifestyle. The bright main level features a spacious living room with large newer windows, a formal dining room, and an updated kitchen with stone counters, stainless appliances and plenty of cabinet space. Upstairs, you’ll find three comfortable bedrooms and a full bath. The lower levels offer a half bathroom, family room, laundry, and bonus rooms—ideal for a home office, playroom, or possible fourth bedroom. Enjoy summer entertaining on the expansive deck overlooking the backyard, or relax in the comfort of central AC on hot days. The attached garage, shed, and ample storage make this home as functional as it is charming. Recent updates include roof, windows and siding in 2021. Situated on a quiet neighborhood street with quick access to shopping, schools, highways, and parks, this Liverpool home is ready for its next chapter. Delayed showings until Sat 8/23 at 9am. Delayed negotiations until monday 8/25 at 5pm. Seller needs time to find suitable housing.
Contact an agent
Home facts
- Year built:1979
- Listing ID #:S1632521
- Added:25 day(s) ago
- Updated:September 08, 2025 at 07:48 PM
Rooms and interior
- Bedrooms:3
- Total bathrooms:2
- Full bathrooms:1
- Half bathrooms:1
- Living area:1,248 sq. ft.
Heating and cooling
- Cooling:Central Air
- Heating:Forced Air, Gas, Geothermal
Structure and exterior
- Roof:Asphalt
- Year built:1979
- Building area:1,248 sq. ft.
- Lot area:0.03 Acres
Schools
- High school:Liverpool High
- Middle school:Liverpool Middle
- Elementary school:Willow Field Elementary
Utilities
- Water:Connected, Public, Water Connected
- Sewer:Connected, Sewer Connected
Finances and disclosures
- Price:$249,900
- Price per sq. ft.:$200.24
- Tax amount:$5,188
New listings near 8439 Falcon Dr
- New
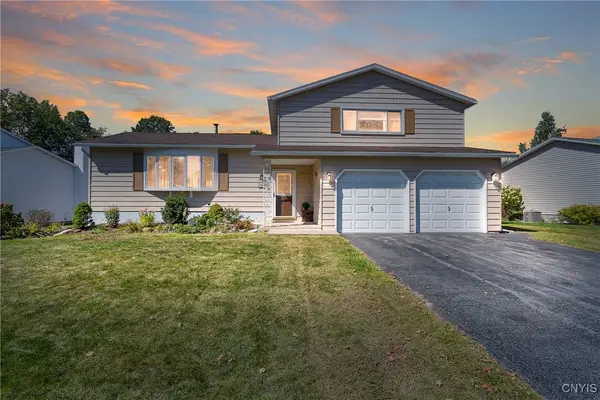 $349,900Active3 beds 3 baths2,028 sq. ft.
$349,900Active3 beds 3 baths2,028 sq. ft.4960 Harvest Lane, Liverpool, NY 13088
MLS# S1637395Listed by: HOWARD HANNA REAL ESTATE - New
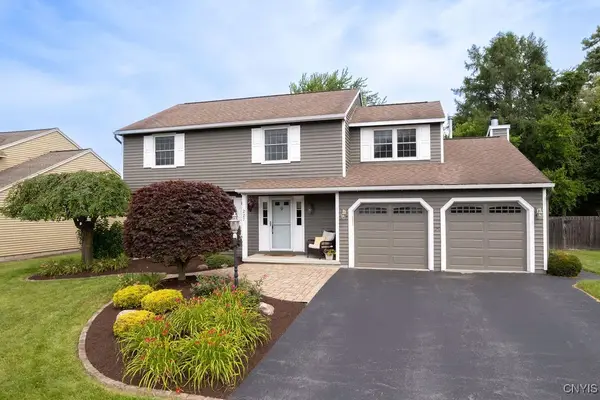 $419,900Active4 beds 4 baths1,999 sq. ft.
$419,900Active4 beds 4 baths1,999 sq. ft.227 Walters Drive, Liverpool, NY 13088
MLS# S1637243Listed by: COLDWELL BANKER PRIME PROP,INC - New
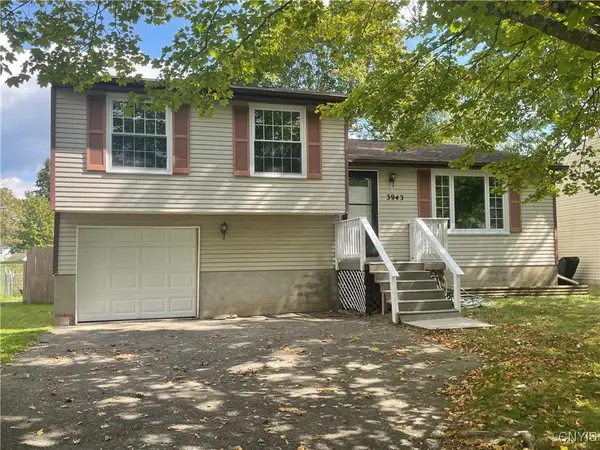 $239,900Active4 beds 1 baths1,280 sq. ft.
$239,900Active4 beds 1 baths1,280 sq. ft.3943 Bufflehead Lane, Liverpool, NY 13090
MLS# S1637919Listed by: HOWARD HANNA REAL ESTATE - New
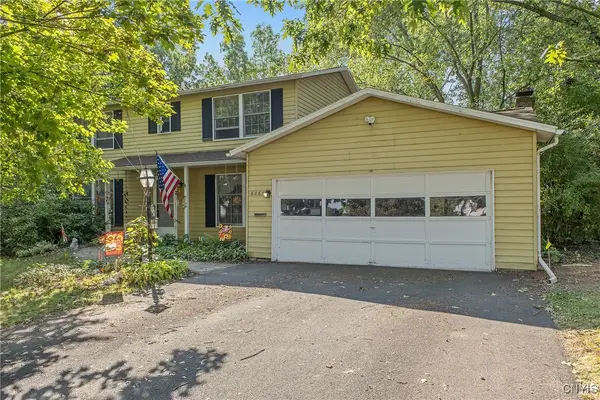 $329,900Active4 beds 3 baths1,968 sq. ft.
$329,900Active4 beds 3 baths1,968 sq. ft.6867 Thomas Drive, Liverpool, NY 13088
MLS# S1635505Listed by: COLDWELL BANKER PRIME PROP,INC  $259,900Pending3 beds 2 baths1,538 sq. ft.
$259,900Pending3 beds 2 baths1,538 sq. ft.202 Woodspath Road, Liverpool, NY 13090
MLS# S1636679Listed by: KIRNAN REAL ESTATE- New
 $249,900Active3 beds 2 baths1,386 sq. ft.
$249,900Active3 beds 2 baths1,386 sq. ft.4848 Juneway Drive S, Liverpool, NY 13088
MLS# S1637090Listed by: MYTOWN REALTY LLC - New
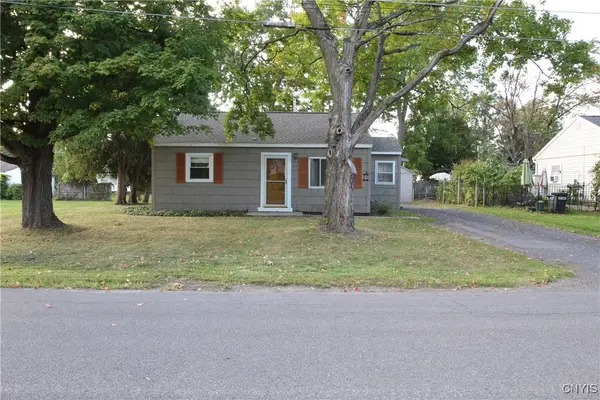 $149,900Active2 beds 1 baths696 sq. ft.
$149,900Active2 beds 1 baths696 sq. ft.214 Vardon Street, Liverpool, NY 13088
MLS# S1634739Listed by: HOWARD HANNA REAL ESTATE - New
 $359,900Active3 beds 3 baths1,716 sq. ft.
$359,900Active3 beds 3 baths1,716 sq. ft.8159 Portobello, Liverpool, NY 13090
MLS# S1635453Listed by: COLDWELL BANKER PRIME PROP,INC - New
 $109,000Active2 beds 1 baths936 sq. ft.
$109,000Active2 beds 1 baths936 sq. ft.213 Sunflower Drive, Liverpool, NY 13088
MLS# S1637459Listed by: SYRACUSE REALTY GROUP - New
 $159,900Active3 beds 2 baths1,234 sq. ft.
$159,900Active3 beds 2 baths1,234 sq. ft.2 Ilex Lane, Liverpool, NY 13090
MLS# S1637485Listed by: SYRACUSE REALTY GROUP
