4848 Juneway Drive S, Liverpool, NY 13088
Local realty services provided by:HUNT Real Estate ERA
Listed by:david j. manzano sr.
Office:mytown realty llc.
MLS#:S1637090
Source:NY_GENRIS
Price summary
- Price:$249,900
- Price per sq. ft.:$180.3
About this home
SELLER NOW CALLING FOR BEST AND FINAL OFFERS BY THIS SUNDAY 9/21 6:30pm. Square footage measured by agent and seller. Adorable, immaculate, and truly move-in ready, this 1,386 sq. ft. ranch offers the perfect blend of
comfort and upgrades throughout. Featuring 3 bedrooms and 2 full baths, the home welcomes you with
an open, bright kitchen overlooking the living room with its large bow window and gleaming hardwood
floors. The main bath includes an American Standard sit-in jetted tub/shower with door entry for added ease
and relaxation. The versatile heated family room/garage, already included in the square footage, offers
flexible space and can easily be converted back if desired. Downstairs, an additional 700 sq. ft. of
finished basement (not included in the total square footage) expands your living options with an office,
rec room, kitchenette, second full bath, and laundry/utility area — perfect for a teen suite, in-law setup,
or guest retreat. Set on a spacious corner lot, the fenced-in yard is ideal for pets and play, while outdoor
living shines with a 10’ x 18’ Trex deck, a side patio deck with Sunsetter retractable awning, and a
spacious exterior shed — perfect for extra storage. In-ground pool professionally filled in. This home is packed with thoughtful updates,
including replacement windows and doors, a first-floor laundry closet, new 150-amp electrical service,
updated appliances, security system, crown molding, fresh interior paint, and so much more. With its
prime location, flexible layout, and long list of improvements, this ranch is a must-see!
Contact an agent
Home facts
- Year built:1954
- Listing ID #:S1637090
- Added:47 day(s) ago
- Updated:October 30, 2025 at 07:27 AM
Rooms and interior
- Bedrooms:3
- Total bathrooms:2
- Full bathrooms:2
- Living area:1,386 sq. ft.
Heating and cooling
- Cooling:Central Air
- Heating:Forced Air, Gas
Structure and exterior
- Year built:1954
- Building area:1,386 sq. ft.
- Lot area:0.32 Acres
Schools
- High school:Liverpool High
Utilities
- Water:Connected, Public, Water Connected
- Sewer:Connected, Sewer Connected
Finances and disclosures
- Price:$249,900
- Price per sq. ft.:$180.3
- Tax amount:$5,877
New listings near 4848 Juneway Drive S
- Open Sun, 11am to 1pmNew
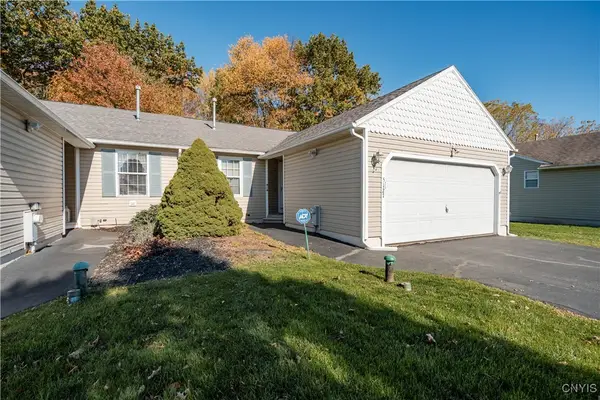 $299,900Active3 beds 2 baths1,178 sq. ft.
$299,900Active3 beds 2 baths1,178 sq. ft.5127 Black Hawk Circle, Liverpool, NY 13088
MLS# S1646169Listed by: COLDWELL BANKER PRIME PROP,INC - New
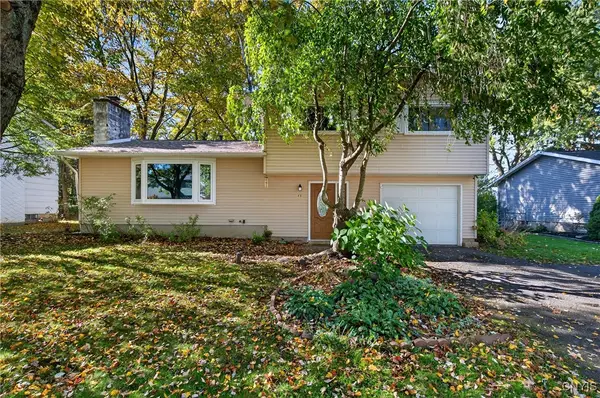 $249,900Active3 beds 2 baths1,440 sq. ft.
$249,900Active3 beds 2 baths1,440 sq. ft.48 Bayberry Circle, Liverpool, NY 13090
MLS# S1643761Listed by: HOWARD HANNA REAL ESTATE - New
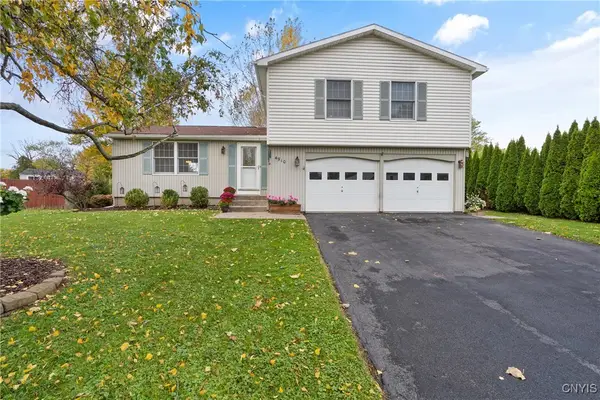 $274,900Active3 beds 2 baths1,470 sq. ft.
$274,900Active3 beds 2 baths1,470 sq. ft.4910 Dahlia Circle, Liverpool, NY 13088
MLS# S1647241Listed by: 315 REALTY PARTNERS - New
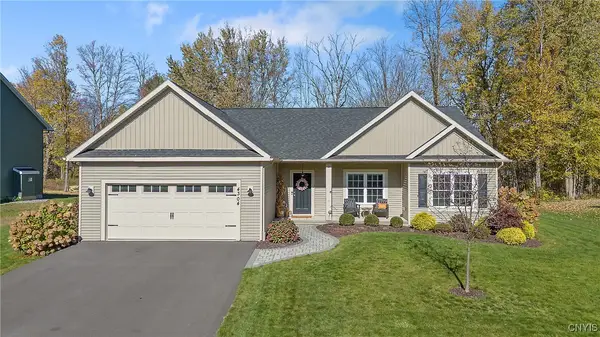 $506,900Active3 beds 2 baths1,944 sq. ft.
$506,900Active3 beds 2 baths1,944 sq. ft.4304 Tiger Lily Path, Liverpool, NY 13090
MLS# S1647104Listed by: COLDWELL BANKER PRIME PROP,INC - New
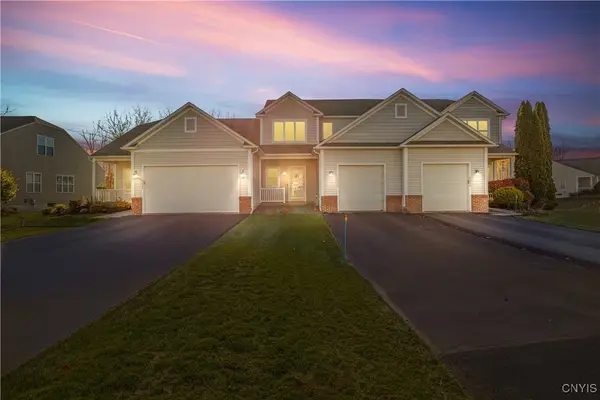 Listed by ERA$274,900Active2 beds 3 baths1,550 sq. ft.
Listed by ERA$274,900Active2 beds 3 baths1,550 sq. ft.4232 Sandbar Lane, Liverpool, NY 13090
MLS# S1647548Listed by: HUNT REAL ESTATE ERA - New
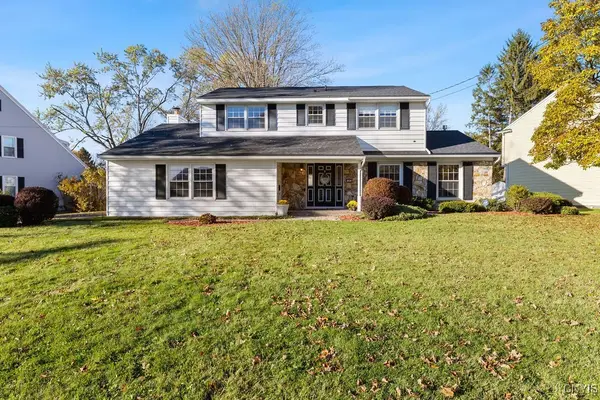 $339,900Active4 beds 3 baths1,980 sq. ft.
$339,900Active4 beds 3 baths1,980 sq. ft.7 Berrywood Road, Liverpool, NY 13090
MLS# S1647662Listed by: HOWARD HANNA REAL ESTATE - New
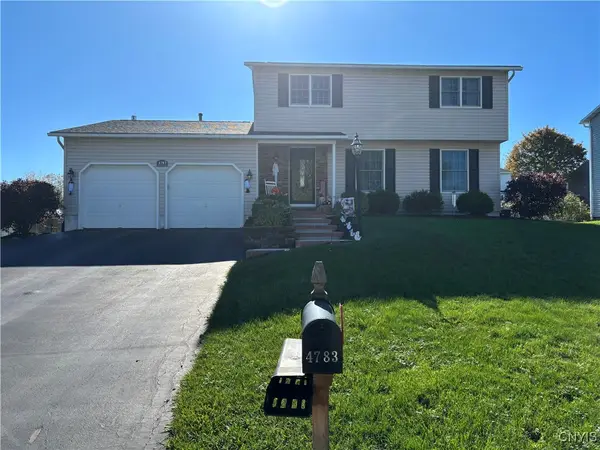 Listed by ERA$295,000Active4 beds 2 baths1,850 sq. ft.
Listed by ERA$295,000Active4 beds 2 baths1,850 sq. ft.4783 Haverton Lane, Liverpool, NY 13090
MLS# S1646361Listed by: HUNT REAL ESTATE ERA - New
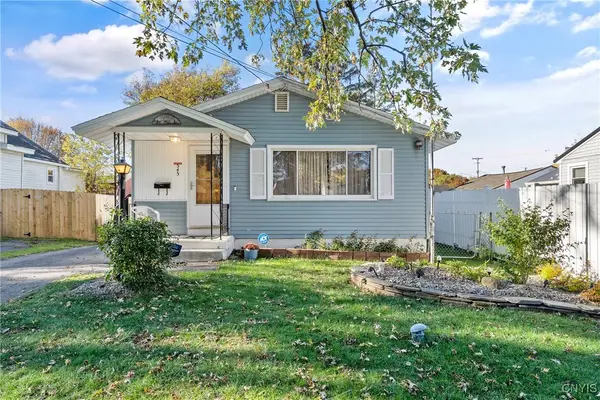 $174,000Active3 beds 2 baths912 sq. ft.
$174,000Active3 beds 2 baths912 sq. ft.343 Fairmount Avenue, Liverpool, NY 13088
MLS# S1647486Listed by: EXP REALTY 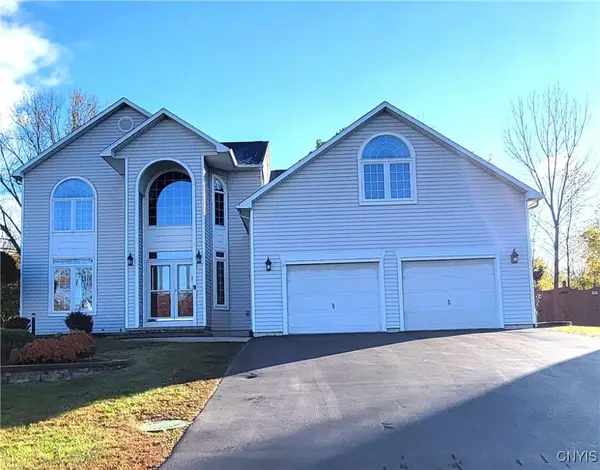 $524,900Pending4 beds 5 baths2,972 sq. ft.
$524,900Pending4 beds 5 baths2,972 sq. ft.7276 Moss Creek Circle, Liverpool, NY 13090
MLS# S1647098Listed by: HOWARD HANNA REAL ESTATE- New
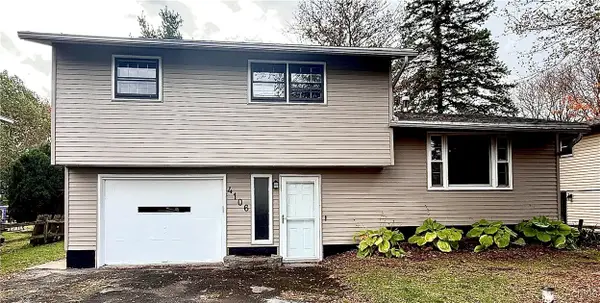 $225,000Active3 beds 1 baths1,296 sq. ft.
$225,000Active3 beds 1 baths1,296 sq. ft.4106 Wetzel Road, Liverpool, NY 13090
MLS# S1646767Listed by: RE/MAX MASTERS
