6620 Heather Drive, Lockport, NY 14094
Local realty services provided by:HUNT Real Estate ERA
6620 Heather Drive,Lockport, NY 14094
$429,777
- 3 Beds
- 3 Baths
- 2,135 sq. ft.
- Single family
- Pending
Listed by:louis vinci
Office:howard hanna wny inc.
MLS#:B1611265
Source:NY_GENRIS
Price summary
- Price:$429,777
- Price per sq. ft.:$201.3
About this home
Well kept ranch style home, meticulously maintained! Inviting front entrance, with hard wood floors. Large living room with gas fireplace & marble trim, crown molding thru out. Formal dining room with tray ceiling. Lg Custom built kitchen, granite counters, cathedral ceiling, recess lights, radiant heated floors, Wolf brand gas range, 48” Sub Zero refrigerator side by side. Built in oven. Coffered ceiling in sun room (17x12) overlooking beautiful grounds. Large bedroom-en-suite, double closets, walk in-shower. Second bath, sky lite, heated floors, nice vanity. Six panel doors. Custom woodwork throughout. First floor laundry. Large deck, overlooking beautiful in ground pool & yard. Pool liner ‘24, pool cabana with half bath. There is a 2 car attached garage, plus a 3 car detached garage which is unfinished 20'x30' with a 16'W x 8'H garage door. Roof approx 11 yrs. See attached list of attributes. This home has the wow factor!!! Showings start Tuesday 6/3/25. NEGOTIATIONS BEGIN ON SUNDAY, 6/8/2025 AT 7:00 PM.
Total square footage was determined by a certified appraiser. See attached.
Contact an agent
Home facts
- Year built:1967
- Listing ID #:B1611265
- Added:115 day(s) ago
- Updated:September 07, 2025 at 07:20 AM
Rooms and interior
- Bedrooms:3
- Total bathrooms:3
- Full bathrooms:2
- Half bathrooms:1
- Living area:2,135 sq. ft.
Heating and cooling
- Cooling:Window Units
- Heating:Baseboard, Gas, Radiant Floor
Structure and exterior
- Roof:Asphalt
- Year built:1967
- Building area:2,135 sq. ft.
- Lot area:1.1 Acres
Utilities
- Water:Connected, Public, Water Connected
- Sewer:Septic Tank
Finances and disclosures
- Price:$429,777
- Price per sq. ft.:$201.3
- Tax amount:$6,544
New listings near 6620 Heather Drive
- New
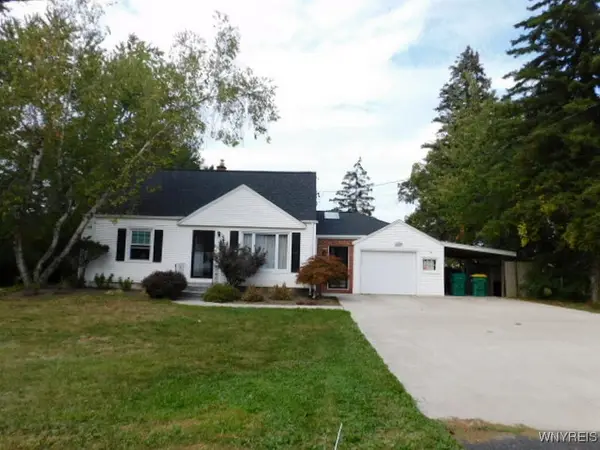 $269,900Active3 beds 2 baths1,237 sq. ft.
$269,900Active3 beds 2 baths1,237 sq. ft.6289 Dorchester Road, Lockport, NY 14094
MLS# B1640747Listed by: MICHAEL WILSON REALTY LLC - New
 $79,900Active4 beds 2 baths1,568 sq. ft.
$79,900Active4 beds 2 baths1,568 sq. ft.1355 Fernwood Drive, Lockport, NY 14094
MLS# B1640752Listed by: HOWARD HANNA WNY INC. - New
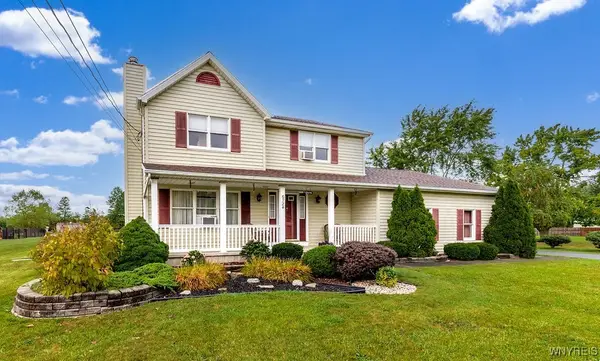 $480,000Active4 beds 4 baths2,333 sq. ft.
$480,000Active4 beds 4 baths2,333 sq. ft.6724 Campbell Boulevard, Lockport, NY 14094
MLS# B1640436Listed by: HOWARD HANNA WNY INC. - New
 $250,000Active2.1 Acres
$250,000Active2.1 Acres00 Ridge Road, Lockport, NY 14094
MLS# B1623032Listed by: BERKSHIRE HATHAWAY HOMESERVICES ZAMBITO REALTORS - New
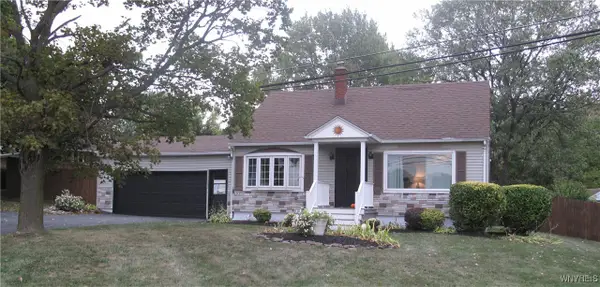 $220,000Active3 beds 1 baths1,152 sq. ft.
$220,000Active3 beds 1 baths1,152 sq. ft.4963 Sunset Drive, Lockport, NY 14094
MLS# B1640209Listed by: HOWARD HANNA WNY INC. - Open Sat, 1 to 3pmNew
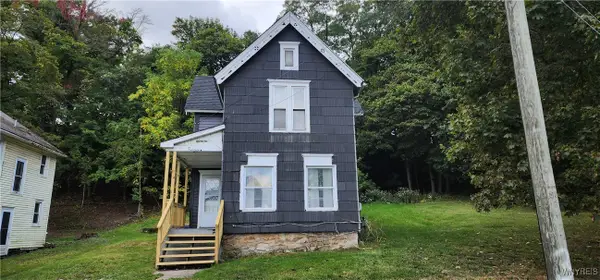 $169,900Active3 beds 2 baths1,508 sq. ft.
$169,900Active3 beds 2 baths1,508 sq. ft.14 Glenwood Avenue, Lockport, NY 14094
MLS# B1639493Listed by: WNY METRO ROBERTS REALTY - Open Sat, 1 to 3pmNew
 Listed by ERA$649,900Active4 beds 3 baths2,932 sq. ft.
Listed by ERA$649,900Active4 beds 3 baths2,932 sq. ft.7023 Iroquois Drive, Lockport, NY 14094
MLS# B1639656Listed by: HUNT REAL ESTATE CORPORATION - New
 $599,000Active5 beds 4 baths2,428 sq. ft.
$599,000Active5 beds 4 baths2,428 sq. ft.5841-5847 Ontario Street, Olcott, NY 14126
MLS# B1637847Listed by: GREAT LAKES REAL ESTATE INC. - Open Sat, 11am to 1pmNew
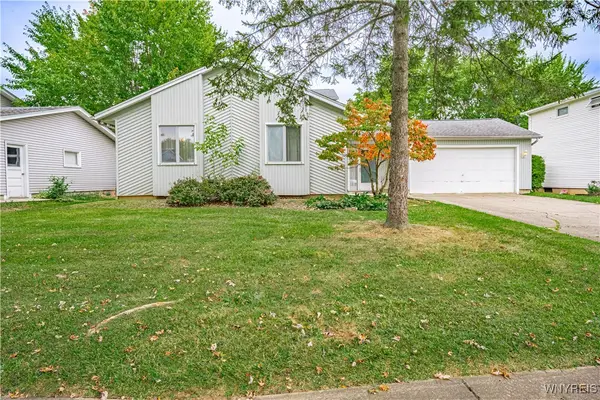 Listed by ERA$259,900Active4 beds 3 baths1,886 sq. ft.
Listed by ERA$259,900Active4 beds 3 baths1,886 sq. ft.105 Park Lane Circle, Lockport, NY 14094
MLS# B1639746Listed by: HUNT REAL ESTATE CORPORATION - Open Sun, 11am to 1pmNew
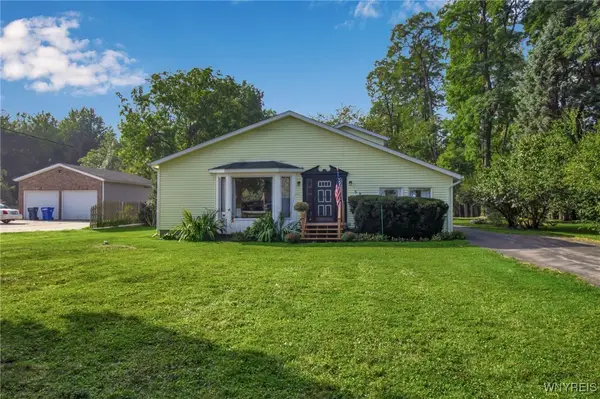 Listed by ERA$329,900Active3 beds 2 baths2,166 sq. ft.
Listed by ERA$329,900Active3 beds 2 baths2,166 sq. ft.5804 Tonawanda Creek Road, Lockport, NY 14094
MLS# B1636770Listed by: HUNT REAL ESTATE CORPORATION
