497 Woodstone Trail, Lumberland, NY 12737
Local realty services provided by:ERA Top Service Realty
Listed by: christine b vande vrede, eileen jasper
Office: chapin sotheby's intl rlty
MLS#:899402
Source:OneKey MLS
Price summary
- Price:$1,950,000
- Price per sq. ft.:$616.7
- Monthly HOA dues:$125
About this home
This custom Adirondack Lake Home is loftily placed on a majestic 5.38 acres with 393 feet of prime lake frontage on the Swinging Bridge Reservoir. The Lumberland phase of this community is known to have "forever wild views" as the restrictions on the opposite shoreline prohibit residents from building within 300' of the reservoir. Construction on this lake side beauty was completed by the premier builder within The Chapin Estate. 3,162 square feet of luxury rustic style living with full deck with covered area overlooking water. Creative outdoor living and play areas were thoughtfully designed that significantly increase the use of the natural outdoors. The home has 4 bedrooms, 4.5 baths, gourmet kitchen, a fireplace, 2 firepits, large sideyard/play area and gravel road leading down to the dock, shed and meticulously manicured lake frontage. Furniture, dock and newer pontoon boat are all included. All within a gated preserve featuring a member's only Lake Club. Located at the Chapin Estate, a 4-season gated residential preserve tucked discretely amidst 2500+/- acres of pristine forest lands and bordering 14,000 acres of protected conservation lands. Unique attributes include: 2000 acres of freshwater reservoirs and trout streams; 9+ miles of hiking, biking and riding trails. Minutes from Bethel Woods Performing Arts Center. 2 hours from NYC, even less from North Jersey. Minutes from Bethel Woods Performing Arts Center. 2 hours from NYC and even less from North Jersey. 15 minutes from Monticello Motor Club, Resorts World Catskills, Kartrite Water Park and Yo1 Wellness Center. Boutique Hotel with restaurant, bar and spa to be available to residents. (*Short term rentals are not permitted. Rental minimum of 3 months no more than twice per year.)
Contact an agent
Home facts
- Year built:2014
- Listing ID #:899402
- Added:187 day(s) ago
- Updated:February 12, 2026 at 06:28 PM
Rooms and interior
- Bedrooms:4
- Total bathrooms:5
- Full bathrooms:4
- Half bathrooms:1
- Living area:3,162 sq. ft.
Heating and cooling
- Cooling:Central Air
- Heating:Forced Air, Propane, Radiant
Structure and exterior
- Year built:2014
- Building area:3,162 sq. ft.
- Lot area:5.38 Acres
Schools
- High school:Eldred Junior-Senior High School
- Middle school:Eldred Junior-Senior High School
- Elementary school:George Ross Mackenzie Elem Sch
Utilities
- Water:Well
- Sewer:Septic Tank
Finances and disclosures
- Price:$1,950,000
- Price per sq. ft.:$616.7
- Tax amount:$31,486 (2024)
New listings near 497 Woodstone Trail
- New
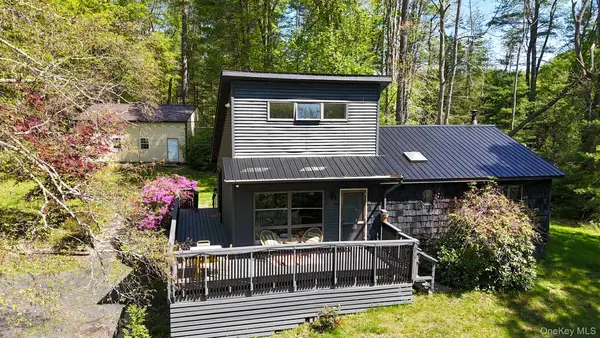 $569,000Active3 beds 3 baths2,080 sq. ft.
$569,000Active3 beds 3 baths2,080 sq. ft.182 Rio Dam Road, Glen Spey, NY 12737
MLS# 949899Listed by: KELLER WILLIAMS HUDSON VALLEY 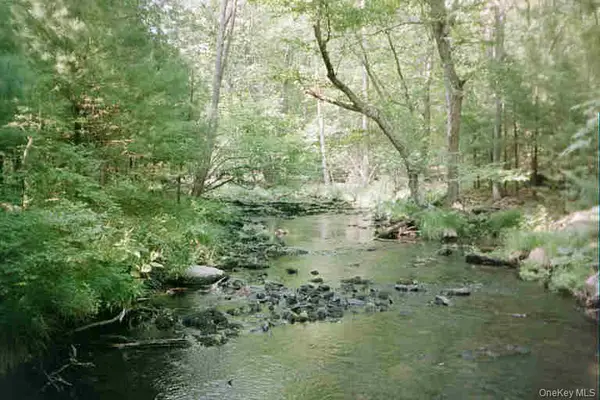 $39,000Active0 Acres
$39,000Active0 AcresLot 59.2 Lower Lumber Road, Glen Spey, NY 12737
MLS# 955574Listed by: PAYNE TEAM LLC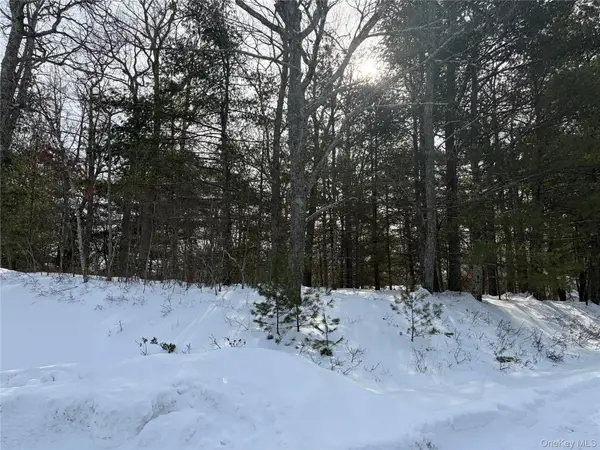 $21,000Active1.2 Acres
$21,000Active1.2 AcresLot 1 Willow Lane, Glen Spey, NY 12737
MLS# 955929Listed by: PAYNE TEAM LLC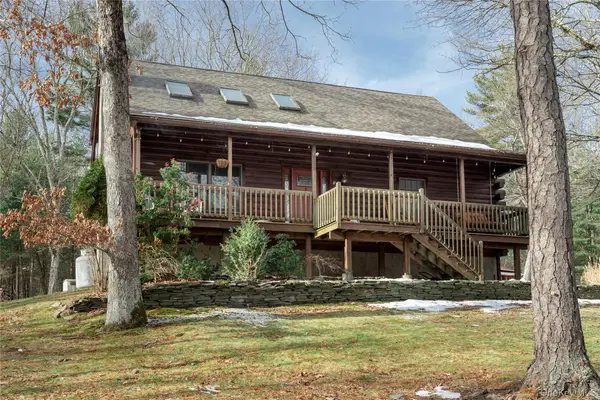 $495,000Active3 beds 2 baths1,675 sq. ft.
$495,000Active3 beds 2 baths1,675 sq. ft.343 Decker Road, Glen Spey, NY 12737
MLS# 955438Listed by: COMPASS GREATER NY, LLC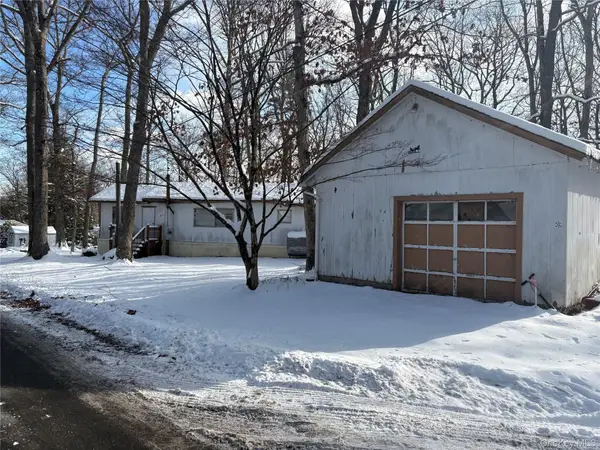 $99,900Pending2 beds 1 baths744 sq. ft.
$99,900Pending2 beds 1 baths744 sq. ft.9 Otter Trail, Glen Spey, NY 12737
MLS# 952917Listed by: LAND AND WATER REALTY LLC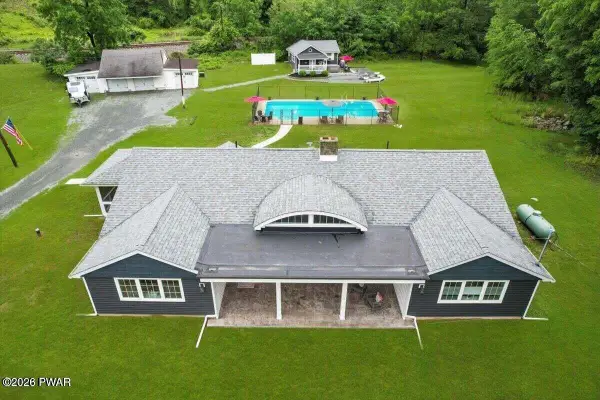 $745,000Active3 beds 2 baths2,644 sq. ft.
$745,000Active3 beds 2 baths2,644 sq. ft.108 Bluestone Boulevard, Millrift, PA 18340
MLS# PW260084Listed by: REALTY EXECUTIVES EXCEPTIONAL MILFORD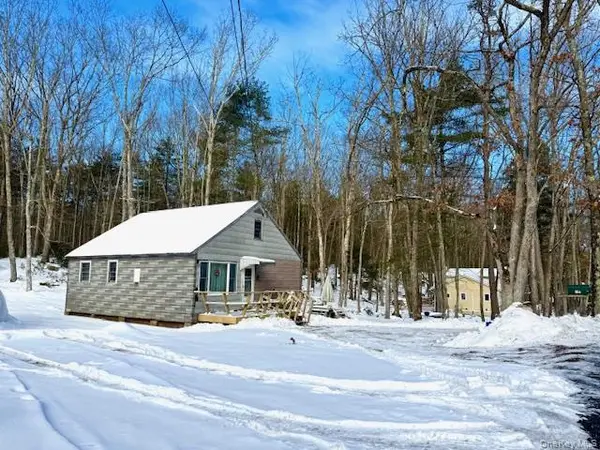 $199,000Active3 beds 1 baths780 sq. ft.
$199,000Active3 beds 1 baths780 sq. ft.195 W Mohican Trail, Glen Spey, NY 12737
MLS# 947304Listed by: CENTURY 21 GEBA REALTY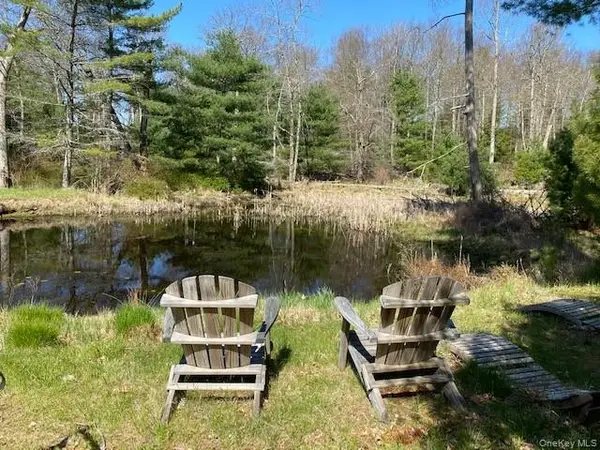 $169,000Active5.1 Acres
$169,000Active5.1 Acres592 Proctor Road, Glen Spey, NY 12737
MLS# 946047Listed by: CENTURY 21 GEBA REALTY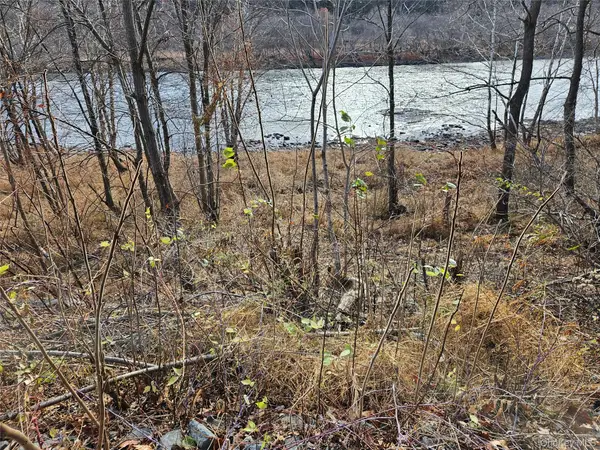 $59,000Active0.71 Acres
$59,000Active0.71 AcresState Route 97, Glen Spey, NY 12737
MLS# 936564Listed by: MALEK PROPERTIES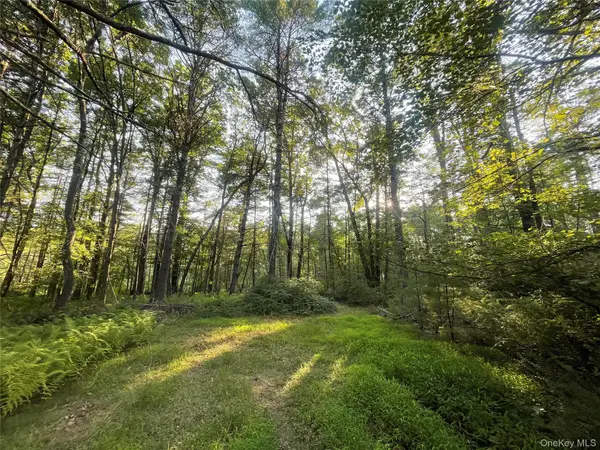 $250,000Active19.92 Acres
$250,000Active19.92 AcresLoch Ada Road, Barryville, NY 12737
MLS# 945905Listed by: ELLIS SOTHEBY'S INTL REALTY

