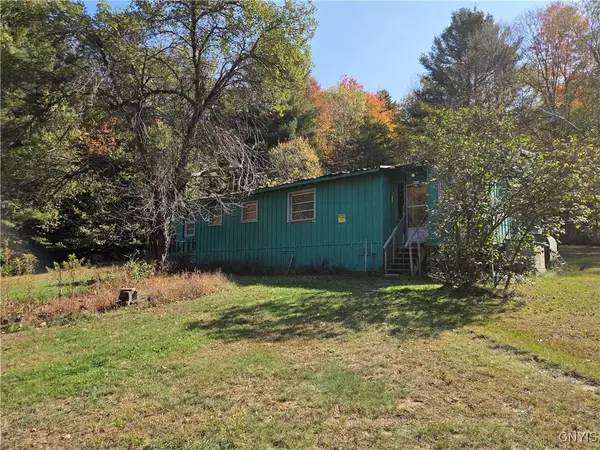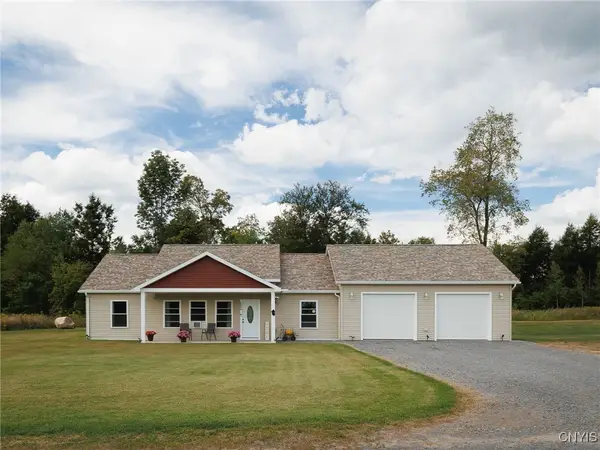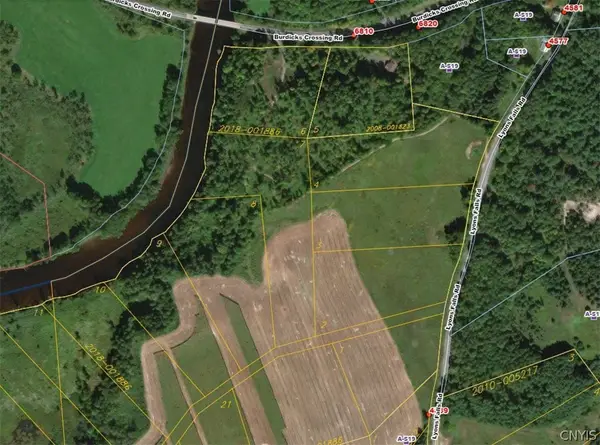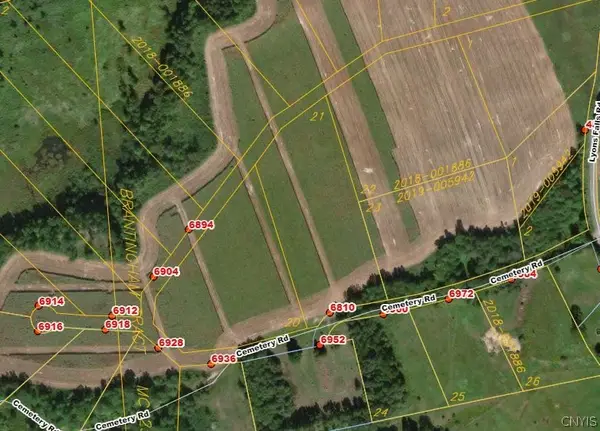6823 Charlotte Street, Lyons Falls, NY 13368
Local realty services provided by:ERA Team VP Real Estate
Listed by: britton a abbey
Office: good morning realty
MLS#:S1630581
Source:NY_GENRIS
Price summary
- Price:$174,900
- Price per sq. ft.:$107.7
About this home
Welcome to 6823 Charlotte Street, a beautifully maintained and freshly painted home in the Village of Lyons Falls. This spacious residence offers four second-level bedrooms and two full baths—one conveniently located on each floor, with the first-floor bath also housing the laundry.
Inside, you’ll find original hardwood flooring and millwork throughout, adding warmth and timeless character. The formal dining room, updated kitchen, and inviting three-season bar room create ideal spaces for both everyday living and entertaining. Two gas stoves on the first floor provide extra comfort during the cooler months.
Step outside to enjoy the covered front porch, rear deck, and a unique Snow Ridge ski lift chair swing, perfect for relaxing outdoors. A detached single-stall garage offers added storage and parking convenience.
This home features natural gas heat and hot water, plus high-speed internet and cable availability. All of Lyons Falls’ village conveniences—including the post office, Community Bank, Dolhof Hardware, Center Street Diner and Dollar General—are just a short walk away.
Don’t miss this opportunity to own a piece of small-town charm with modern updates.
Contact an agent
Home facts
- Year built:1900
- Listing ID #:S1630581
- Added:141 day(s) ago
- Updated:January 02, 2026 at 08:42 PM
Rooms and interior
- Bedrooms:4
- Total bathrooms:2
- Full bathrooms:2
- Living area:1,624 sq. ft.
Heating and cooling
- Heating:Baseboard, Gas
Structure and exterior
- Year built:1900
- Building area:1,624 sq. ft.
Schools
- High school:South Lewis Senior High
- Middle school:South Lewis Middle
- Elementary school:Glenfield Elementary
Utilities
- Water:Connected, Public, Water Connected
- Sewer:Connected, Sewer Connected
Finances and disclosures
- Price:$174,900
- Price per sq. ft.:$107.7
- Tax amount:$1,735
New listings near 6823 Charlotte Street
 $55,000Pending3 beds 1 baths1,005 sq. ft.
$55,000Pending3 beds 1 baths1,005 sq. ft.4662 River Road, Lyons Falls, NY 13368
MLS# S1646809Listed by: GOOD MORNING REALTY $112,500Active2 beds 2 baths1,036 sq. ft.
$112,500Active2 beds 2 baths1,036 sq. ft.6821 Mcalpine Street, Lyons Falls, NY 13368
MLS# S1641456Listed by: COLDWELL BANKER FAITH PROPERTIES $275,000Active4 beds 3 baths2,102 sq. ft.
$275,000Active4 beds 3 baths2,102 sq. ft.4068 Cherry Street, Lyons Falls, NY 13368
MLS# S1637704Listed by: GOOD MORNING REALTY $354,900Active3 beds 2 baths1,380 sq. ft.
$354,900Active3 beds 2 baths1,380 sq. ft.6884 Cemetery Road, Lyons Falls, NY 13368
MLS# S1635586Listed by: HERRON REALTY $40,900Active5.4 Acres
$40,900Active5.4 Acres6872 Cemetery Road, Lyons Falls, NY 13368
MLS# S1387156Listed by: GOOD MORNING REALTY $40,900Pending6.8 Acres
$40,900Pending6.8 Acres6912 Cemetery Road, Lyons Falls, NY 13368
MLS# S1387108Listed by: GOOD MORNING REALTY $55,900Active5.1 Acres
$55,900Active5.1 Acres6894 Cemetery Road, Lyons Falls, NY 13368
MLS# S1387116Listed by: GOOD MORNING REALTY $40,900Active5.6 Acres
$40,900Active5.6 AcresLot 2 Lyons Falls Road, Lyons Falls, NY 13368
MLS# S1387187Listed by: GOOD MORNING REALTY $40,900Active6.3 Acres
$40,900Active6.3 AcresLot 20 Cemetery Road, Lyons Falls, NY 13368
MLS# S1387470Listed by: GOOD MORNING REALTY
