38 Lake Drive, Manhasset Hills, NY 11040
Local realty services provided by:ERA Top Service Realty
Listed by: michael matrisciano psa
Office: compass greater ny llc.
MLS#:937101
Source:OneKey MLS
Price summary
- Price:$1,698,000
- Price per sq. ft.:$696.19
About this home
Welcome To 38 Lake Drive, A Beautifully Appointed & Manicured Brick Split Level Home Perfectly Situated Mid-Block In The Heart Of Manhasset Hills, Within The Coveted Herricks School District. Thoughtfully Designed W/ Modern Luxury, Offering Exceptional Curb Appeal.
Inside, The Home Opens W/ A Light-Filled Living Room Framed By Tall Bay Windows, Flowing Effortlessly Into The Formal Dining Room & Designer Kitchen. The Kitchen Is A Showcase Of Elegance & Functionality, Featuring A Stunning Cristallo Quartzite Island, Radiant Heated Porcelanosa Tile Floors, Sub-Zero Refrigerator, Wolf Gas Range, Bosch Dishwasher, Under-Cabinet Microwave Drawer & Premium Water Purification System.
A Few Steps Down, The First-Floor Family Room Offers A Warm Gas Fireplace W/ Tiled Mantle & Remote Operation, Access To The Backyard & Patio, Powder Room, Finished Garage W/ Porcelanosa Tile & Entry To A Full Finished Basement, An Ideal Space For Recreation Or Work From Home Flexibility.
Upstairs, The Oversized Primary Suite Features A Remodeled Luxury Bath W/ Jacuzzi, Porcelanosa Tile, Skylight & Updated Walk-In Closets. Three Additional Generously Sized Bedrooms Share A Beautifully Renovated Full Bath, Providing Comfortable Living For Family Or Guests.
Additional Features Include Marble & Hardwood Floors Throughout, Skylights, Samsung Smart Washer & Dryer, 3-Zone Gas Heating, 2-Zone Central Air Conditioning, A Slomin’s Security System, In-Ground Sprinklers, Spacious Paved Driveway That Accommodates 4 Cars & A Private Backyard W/ Fruit Trees Including Fig, Cherry, And Peach.
This is A Rare Opportunity To Own A True Turnkey Property Where Design Meets Practicality.
Contact an agent
Home facts
- Year built:1959
- Listing ID #:937101
- Added:32 day(s) ago
- Updated:December 22, 2025 at 12:36 AM
Rooms and interior
- Bedrooms:4
- Total bathrooms:4
- Full bathrooms:2
- Half bathrooms:2
- Living area:2,439 sq. ft.
Heating and cooling
- Cooling:Central Air
- Heating:Natural Gas
Structure and exterior
- Year built:1959
- Building area:2,439 sq. ft.
- Lot area:0.23 Acres
Schools
- High school:Herricks High School
- Middle school:Herricks Middle School
- Elementary school:Denton Avenue School
Utilities
- Water:Public
- Sewer:Public Sewer
Finances and disclosures
- Price:$1,698,000
- Price per sq. ft.:$696.19
- Tax amount:$19,788 (2026)
New listings near 38 Lake Drive
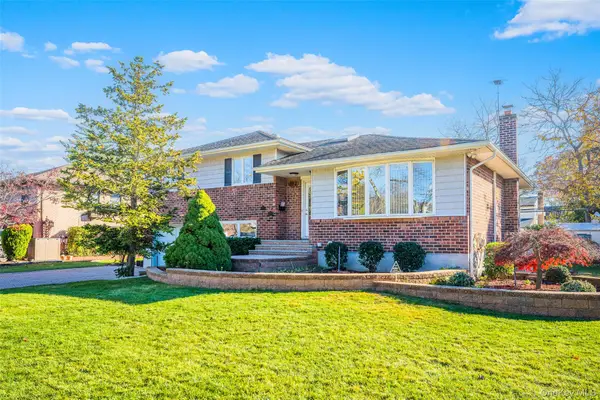 $1,280,000Pending3 beds 2 baths1,735 sq. ft.
$1,280,000Pending3 beds 2 baths1,735 sq. ft.192 Birch Drive, Manhasset Hills, NY 11040
MLS# 940086Listed by: CHASE GLOBAL REALTY CORP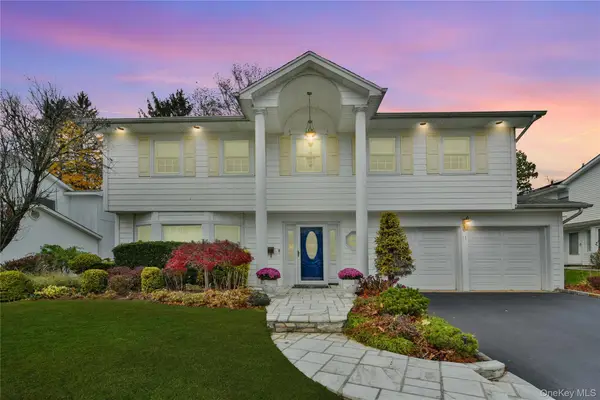 $1,750,880Active4 beds 4 baths3,206 sq. ft.
$1,750,880Active4 beds 4 baths3,206 sq. ft.11 Joy Drive, Manhasset Hills, NY 11040
MLS# 940107Listed by: COMPASS GREATER NY LLC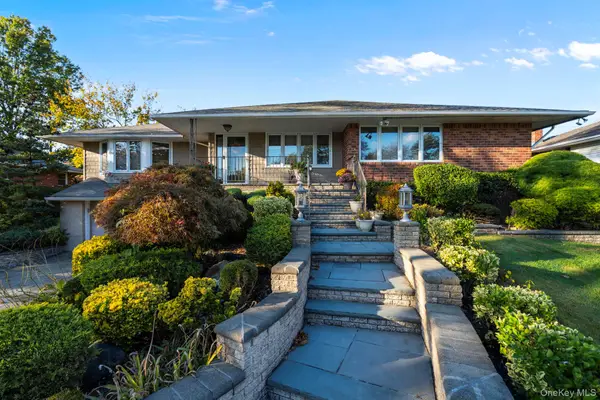 $1,495,000Active3 beds 3 baths2,006 sq. ft.
$1,495,000Active3 beds 3 baths2,006 sq. ft.158 Old Courthouse Road, Manhasset Hills, NY 11040
MLS# 938939Listed by: COMPASS GREATER NY LLC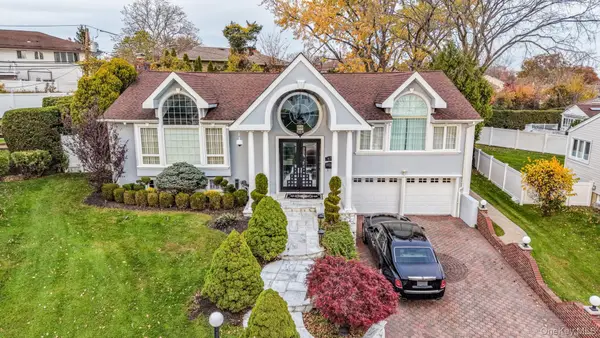 $1,799,999Active4 beds 3 baths2,129 sq. ft.
$1,799,999Active4 beds 3 baths2,129 sq. ft.67 Royal Way, New Hyde Park, NY 11040
MLS# 934610Listed by: AVENTUS REAL ESTATE CORP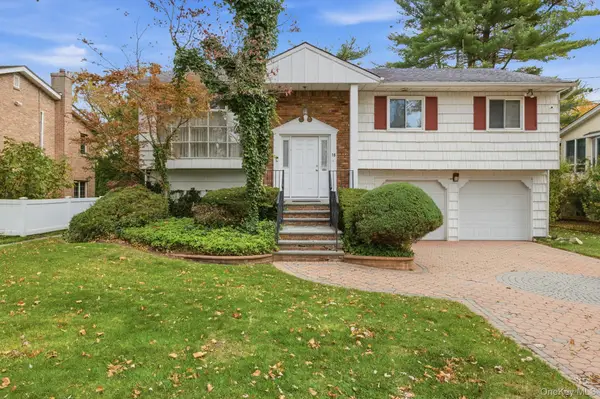 $1,349,999Active4 beds 3 baths2,497 sq. ft.
$1,349,999Active4 beds 3 baths2,497 sq. ft.18 Dunhill Road, Manhasset Hills, NY 11040
MLS# 928090Listed by: APPLE REALTY GROUP CORP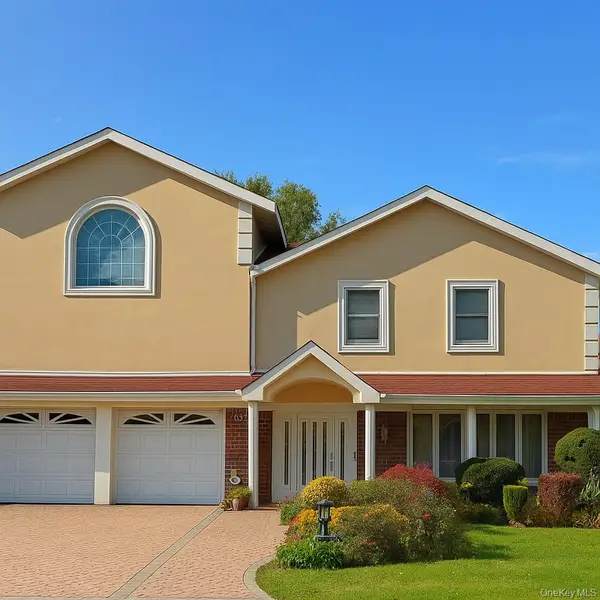 $1,980,000Active6 beds 4 baths3,435 sq. ft.
$1,980,000Active6 beds 4 baths3,435 sq. ft.89 Nottingham Road, Manhasset Hills, NY 11040
MLS# 931689Listed by: BERKSHIRE HATHAWAY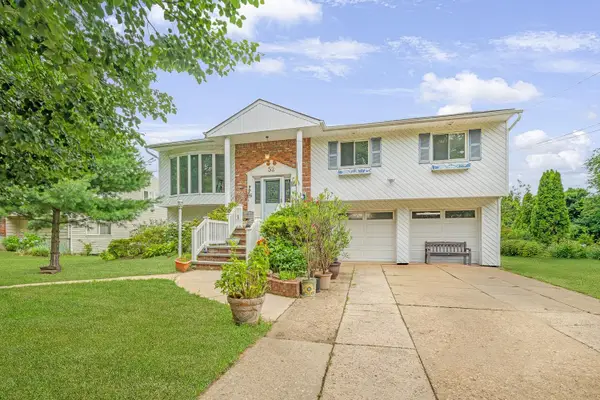 $1,500,000Active5 beds 3 baths2,515 sq. ft.
$1,500,000Active5 beds 3 baths2,515 sq. ft.52 North Drive, Manhasset Hills, NY 11040
MLS# 891784Listed by: TZM REALTY PROPERTIES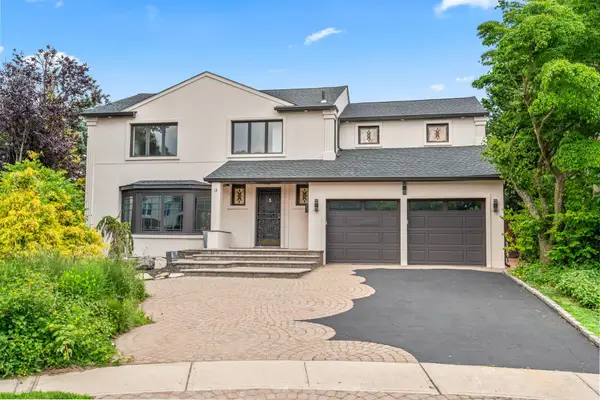 $1,788,888Pending4 beds 4 baths3,978 sq. ft.
$1,788,888Pending4 beds 4 baths3,978 sq. ft.12 Foxhurst Court, Manhasset Hills, NY 11040
MLS# 885142Listed by: SIGNATURE PREMIER PROPERTIES
