24 Bradford Street, Marathon, NY 13803
Local realty services provided by:ERA Team VP Real Estate

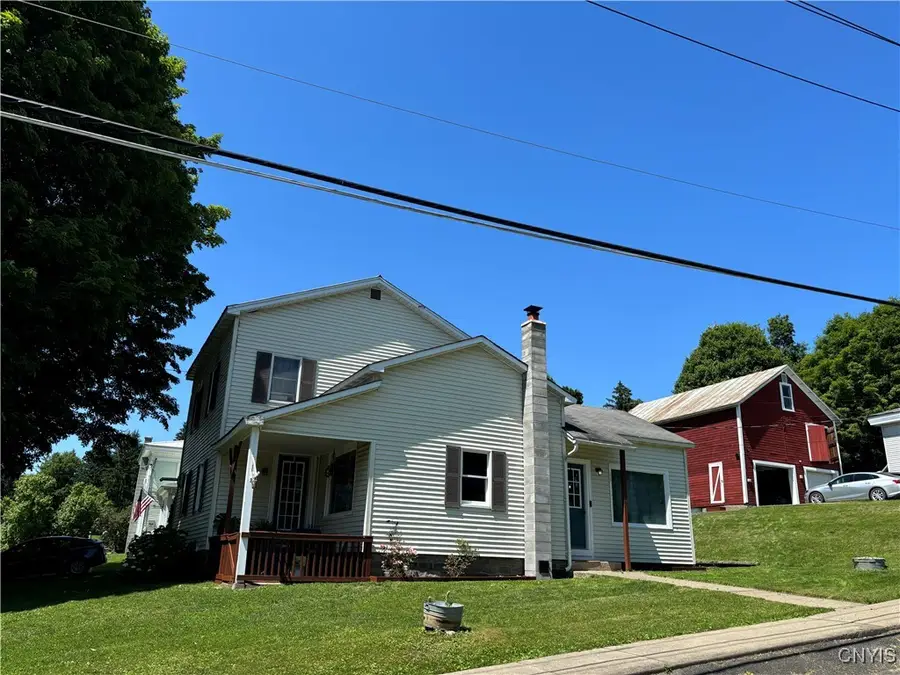

Listed by:tracy koenig
Office:yaman real estate
MLS#:S1618886
Source:NY_GENRIS
Price summary
- Price:$149,000
- Price per sq. ft.:$91.98
About this home
Welcome home! Spacious 3 bedrooms and 2 full bathrooms, fresh paint throughout the house, waterproof vinyl on some floors and original hardwood on others. Large eat-in kitchen with plenty of cupboard and storage space. Municipal electric for summer and keep those costs down in the winter using the wood stove and/or pellet stove. Nice size dining room or playroom off the kitchen, then head in to relax in the living room. Open the door and down a few steps is a lovely, covered porch to view the peaceful neighborhood. There's a bedroom and fully renovated bathroom downstairs, and a pretty sunroom with sink, beautiful flooring and shelves for storage. Upstairs is the primary bedroom with custom built, walk-in closet, another bedroom and a second updated full bathroom. The washer and dryer are conveniently located on the second floor next to the built-in folding table that collapses to save space. You won't want to miss the 2 car, 2 story garage with fresh exterior paint, workshop and the full floor upstairs. Use the kennel for pets or as a chicken coop, plant gardens in the two raised beds, have fun on the play set, sandbox and leave the 3' partial fence where it is or it can be easily moved. There's also a second driveway for one more car. Less than three miles to Maple Hill Golf Course, 10 minutes to Greek Peak Ski Resort and Hope Lake Lodge. A minute to I-81 and neutrality located between Binghamton, Ithaca and Syracuse. Offers due to list agent by 10am, Saturday, July 5.
Contact an agent
Home facts
- Year built:1900
- Listing Id #:S1618886
- Added:45 day(s) ago
- Updated:August 14, 2025 at 07:26 AM
Rooms and interior
- Bedrooms:3
- Total bathrooms:2
- Full bathrooms:2
- Living area:1,620 sq. ft.
Heating and cooling
- Heating:Baseboard, Electric
Structure and exterior
- Roof:Asphalt, Metal, Shingle
- Year built:1900
- Building area:1,620 sq. ft.
- Lot area:0.26 Acres
Schools
- Elementary school:William Appleby Elementary
Utilities
- Water:Connected, Public, Water Connected
- Sewer:Connected, Sewer Connected
Finances and disclosures
- Price:$149,000
- Price per sq. ft.:$91.98
- Tax amount:$3,832
New listings near 24 Bradford Street
- New
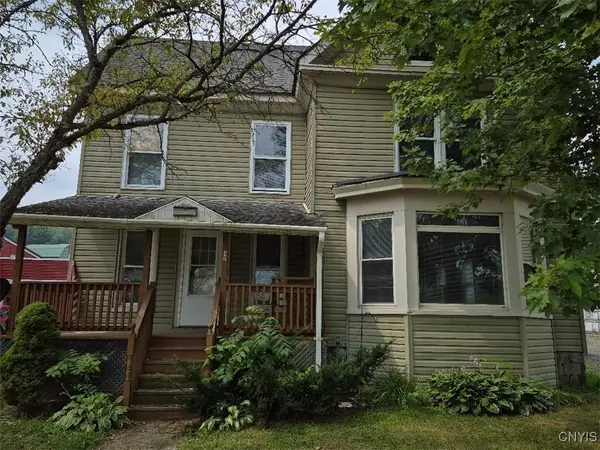 $179,000Active3 beds 2 baths2,200 sq. ft.
$179,000Active3 beds 2 baths2,200 sq. ft.30 Front Street, Marathon, NY 13803
MLS# S1629482Listed by: MCKEE REAL ESTATE - New
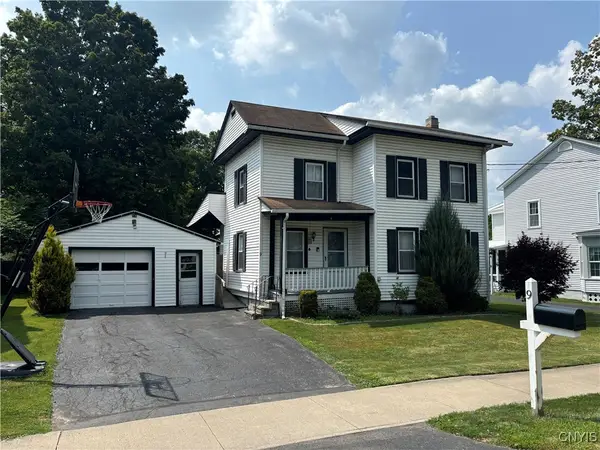 $155,000Active2 beds 2 baths1,292 sq. ft.
$155,000Active2 beds 2 baths1,292 sq. ft.9 Galatia Street, Marathon, NY 13803
MLS# S1629441Listed by: YAMAN REAL ESTATE  $28,000Active0.29 Acres
$28,000Active0.29 Acres36 Cortland Street, Marathon, NY 13803
MLS# S1626207Listed by: YAMAN REAL ESTATE $78,900Active3 beds 2 baths1,120 sq. ft.
$78,900Active3 beds 2 baths1,120 sq. ft.1678 Mcgraw Marathon Road, Marathon, NY 13803
MLS# S1623829Listed by: BERKSHIRE HATHAWAY HOMESERVICES HERITAGE REALTY $189,900Active3 beds 2 baths1,056 sq. ft.
$189,900Active3 beds 2 baths1,056 sq. ft.992 Us Highway 11, Marathon, NY 13803
MLS# S1623934Listed by: BERKSHIRE HATHAWAY HOMESERVICES HERITAGE REALTY $99,900Active3 beds 1 baths1,012 sq. ft.
$99,900Active3 beds 1 baths1,012 sq. ft.1054 Mcgraw Marathon Road, Marathon, NY 13803
MLS# S1622470Listed by: YAMAN REAL ESTATE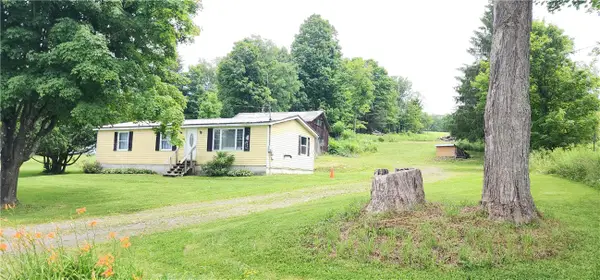 $149,000Pending3 beds 1 baths1,152 sq. ft.
$149,000Pending3 beds 1 baths1,152 sq. ft.1600 Texas Valley Rd, Marathon, NY 13803
MLS# R1621499Listed by: RE/MAX IN MOTION $129,999Active3 beds 2 baths1,248 sq. ft.
$129,999Active3 beds 2 baths1,248 sq. ft.2886 Us Highway 11, Marathon, NY 13803
MLS# S1620689Listed by: BERKSHIRE HATHAWAY HOMESERVICES HERITAGE REALTY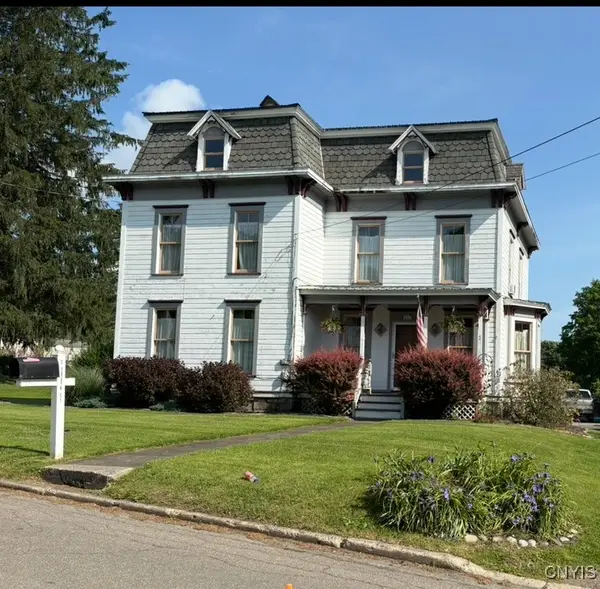 $249,900Active4 beds 2 baths2,953 sq. ft.
$249,900Active4 beds 2 baths2,953 sq. ft.2 South Street, Marathon, NY 13803
MLS# S1618475Listed by: BERKSHIRE HATHAWAY HOMESERVICES HERITAGE REALTY
