1725 Hubbell Hill Road, Margaretville, NY 12455
Local realty services provided by:ERA Team VP Real Estate

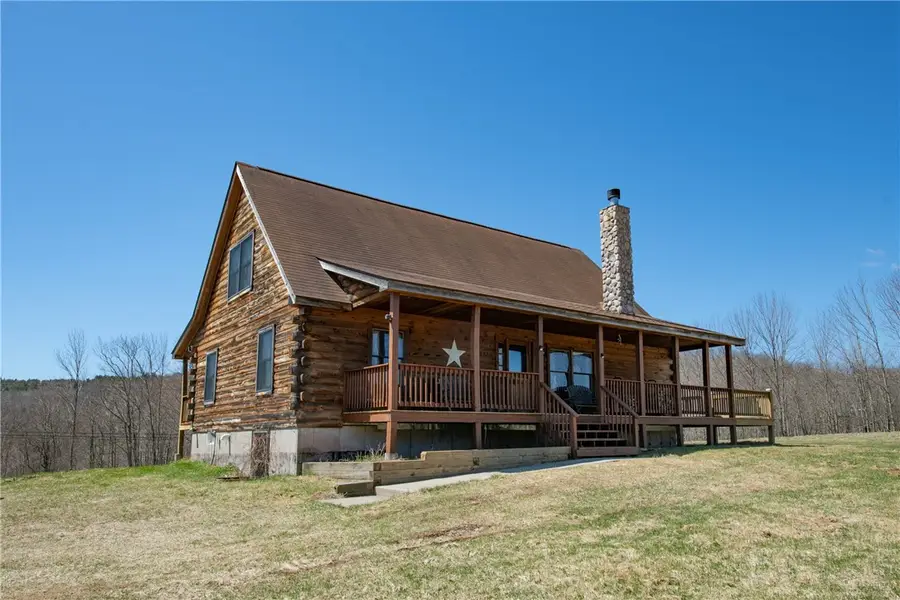
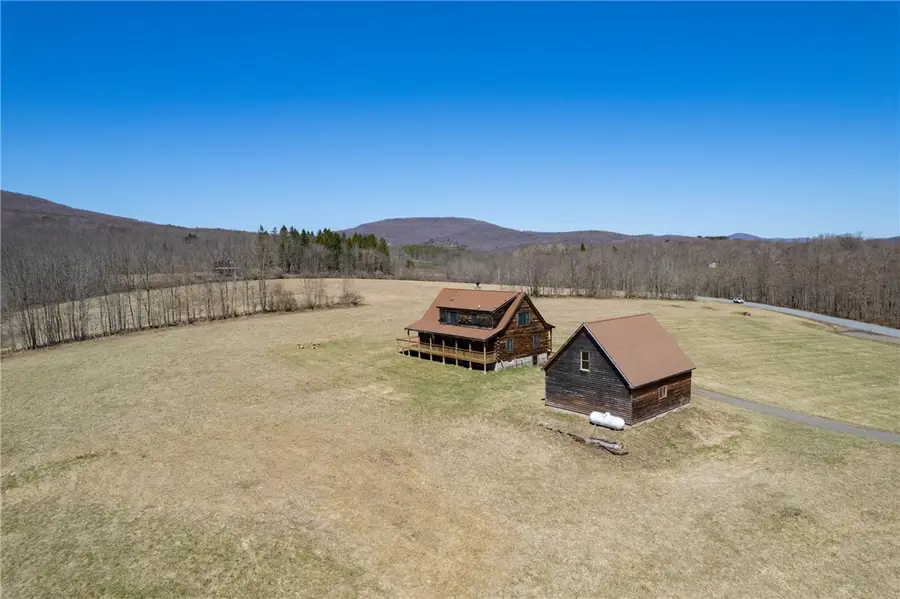
1725 Hubbell Hill Road,Margaretville, NY 12455
$699,000
- 4 Beds
- 3 Baths
- 1,792 sq. ft.
- Single family
- Pending
Listed by:ashley o'malley
Office:jewett and jewett llc.
MLS#:R1600655
Source:NY_GENRIS
Price summary
- Price:$699,000
- Price per sq. ft.:$390.07
About this home
First time ever on the market! This one-owner, custom live log home—designed by a renowned log architect was built in 2005—it's a rare gem nestled on 10 private acres in the coveted Hubbel Hill Mountain area, just outside Catskill Park. This 4-bedroom, 3-bath retreat offers luxurious rustic living with a spacious second-floor primary suite featuring a large spa-like bath with, and tranquil views.
The heart of the home is an open-concept kitchen and living area with soaring ceilings, and a stunning stone fireplace at its center. Two sliding glass doors lead to a wraparound deck —perfect for taking in the sweeping mountain vistas. Natural light floods the home, blending the indoor and outdoor spaces seamlessly.
Additional highlights include a detached garage, built in 2008, that was partially renovated with hopes for an apartment or office space! A beautifully designed utility room, top of the line radiant floor heating throughout the first floor and lower level, on demand hot water, and custom trails lovingly created by the owners for private hiking and exploration. There's even a peaceful water feature on the property, adding to the serene setting.
Located just 10 minutes from town and essentials, and close to Hanah Mountain Golf Club, this home also sits between four major ski resorts and is within easy reach of Phoenicia, Woodstock, and Kingston. No HOA fees—just peace, privacy, and freedom.
Lovingly maintained and thoughtfully upgraded by one family, this property offers timeless craftsmanship and an unbeatable location in one of the most desirable mountain communities in the region. A true legacy property that checks every box—don't miss this rare opportunity to own a truly rare mountain estate in the Catskills!
Contact an agent
Home facts
- Year built:2005
- Listing Id #:R1600655
- Added:119 day(s) ago
- Updated:August 16, 2025 at 07:27 AM
Rooms and interior
- Bedrooms:4
- Total bathrooms:3
- Full bathrooms:3
- Living area:1,792 sq. ft.
Heating and cooling
- Cooling:Wall Units
- Heating:Baseboard, Electric, Radiant, Radiant Floor
Structure and exterior
- Roof:Shingle
- Year built:2005
- Building area:1,792 sq. ft.
- Lot area:10 Acres
Utilities
- Water:Well
- Sewer:Septic Tank
Finances and disclosures
- Price:$699,000
- Price per sq. ft.:$390.07
- Tax amount:$6,605
New listings near 1725 Hubbell Hill Road
- New
 $540,000Active6 beds 4 baths3,320 sq. ft.
$540,000Active6 beds 4 baths3,320 sq. ft.50 Mcguire Road, Margaretville, NY 12455
MLS# 900769Listed by: KEYSTONE REALTY USA CORP 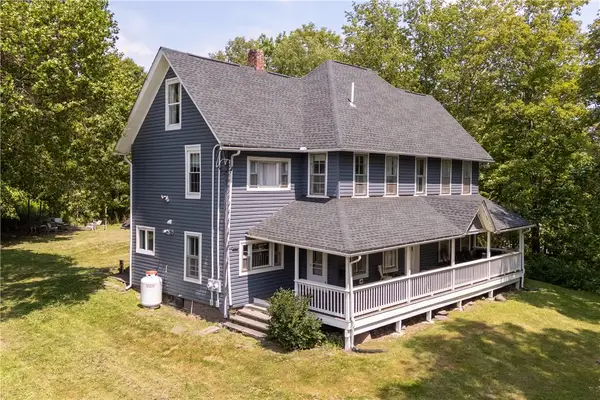 $625,000Active5 beds 4 baths2,352 sq. ft.
$625,000Active5 beds 4 baths2,352 sq. ft.20 Hidden Waters Drive, Margaretville, NY 12455
MLS# R1626837Listed by: COLDWELL BANKER TIMBERLAND PROPERTIES $399,000Active4 beds 2 baths2,246 sq. ft.
$399,000Active4 beds 2 baths2,246 sq. ft.2 Olga Drive, Margaretville, NY 12455
MLS# R1623945Listed by: KELLER WILLIAMS UPSTATE NY PROPERTIES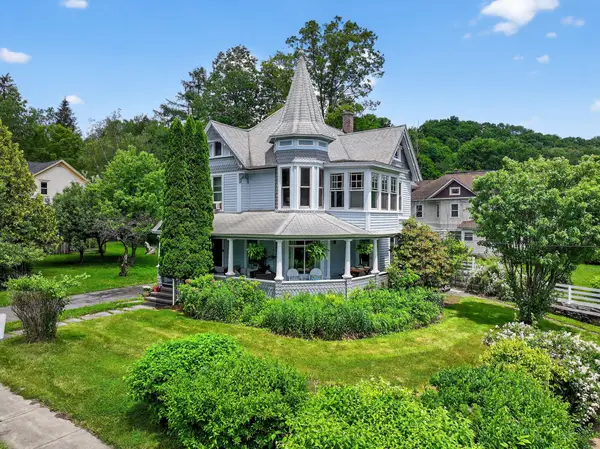 $499,500Active4 beds 2 baths2,495 sq. ft.
$499,500Active4 beds 2 baths2,495 sq. ft.144 Walnut Street, Margaretville, NY 12455
MLS# 879526Listed by: FOUR SEASONS SOTHEBYS INTL $469,000Active3 beds 2 baths2,174 sq. ft.
$469,000Active3 beds 2 baths2,174 sq. ft.134 Upper Kennedy Heights Road, Margaretville, NY 12455
MLS# R1616980Listed by: COLDWELL BANKER TIMBERLAND PROPERTIES $750,000Active3 beds 2 baths1,904 sq. ft.
$750,000Active3 beds 2 baths1,904 sq. ft.2809 Thompson Hollow Road, Margaretville, NY 12455
MLS# R1620188Listed by: JEWETT AND JEWETT LLC $292,000Active3 beds 2 baths1,542 sq. ft.
$292,000Active3 beds 2 baths1,542 sq. ft.687 Main Street, Margaretville, NY 12455
MLS# R1618386Listed by: COLDWELL BANKER TIMBERLAND PROPERTIES $425,000Active6 beds 3 baths3,300 sq. ft.
$425,000Active6 beds 3 baths3,300 sq. ft.128 Academy Street, Margaretville, NY 12455
MLS# R1618824Listed by: KELLER WILLIAMS UPSTATE NY PROPERTIES $1,000,000Active4 beds 2 baths2,563 sq. ft.
$1,000,000Active4 beds 2 baths2,563 sq. ft.2943 Thompson Hollow Road, Margaretville, NY 12455
MLS# R1619789Listed by: JEWETT AND JEWETT LLC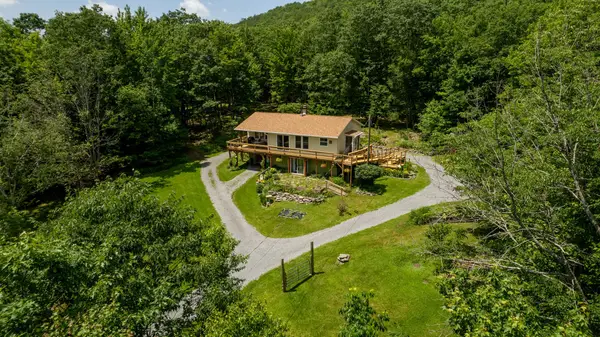 $559,000Active2 beds 2 baths1,148 sq. ft.
$559,000Active2 beds 2 baths1,148 sq. ft.67 Swart Road, Margaretville, NY 12455
MLS# 881366Listed by: KELLER WILLIAMS HUDSON VALLEY

