4235 Potter Road, Mayville, NY 14757
Local realty services provided by:ERA Team VP Real Estate
4235 Potter Road,Mayville, NY 14757
$639,000
- 4 Beds
- 5 Baths
- 4,192 sq. ft.
- Single family
- Pending
Listed by:taylor bennett
Office:keller williams realty
MLS#:R1629106
Source:NY_GENRIS
Price summary
- Price:$639,000
- Price per sq. ft.:$152.43
About this home
Massive home with many recent updates situated on a 14+ Acre lot with Large pole barn, in ground salt water pool, free gas and more! This one checks all the boxes Great School district, Low tax rate, Great for entertaining. First floor offers spacious open floor plan with kitchen/dining area. Large formal living room, 3 bedrooms on the first floor one of which is the primary with ensuite and attached hot tub room with newer hot tub. An additional full bathroom conjoining the other 2 bedrooms, A first floor laundry room, first floor office off living room. Second floor is a huge loft/Bonus room with a half bath. Basement offers plenty of storage an additional room that could be used as a 4th bedroom along with another full bath. Plus the 3 car garage which is extra long allowing to park more cars or store toys. Back yard is your own private oasis with large deck, inground pool. Huge pole building for the remaining toys. Way too much to list, this home is a must see! Close Proximity to Chautauqua Lake, Chautauqua Institution, Jamestown NY, Erie PA.
Contact an agent
Home facts
- Year built:1984
- Listing ID #:R1629106
- Added:44 day(s) ago
- Updated:September 07, 2025 at 07:30 AM
Rooms and interior
- Bedrooms:4
- Total bathrooms:5
- Full bathrooms:4
- Half bathrooms:1
- Living area:4,192 sq. ft.
Heating and cooling
- Cooling:Central Air
- Heating:Baseboard, Forced Air, Gas, Radiant
Structure and exterior
- Year built:1984
- Building area:4,192 sq. ft.
- Lot area:14.5 Acres
Utilities
- Water:Connected, Public, Water Connected
- Sewer:Septic Tank
Finances and disclosures
- Price:$639,000
- Price per sq. ft.:$152.43
- Tax amount:$7,446
New listings near 4235 Potter Road
- New
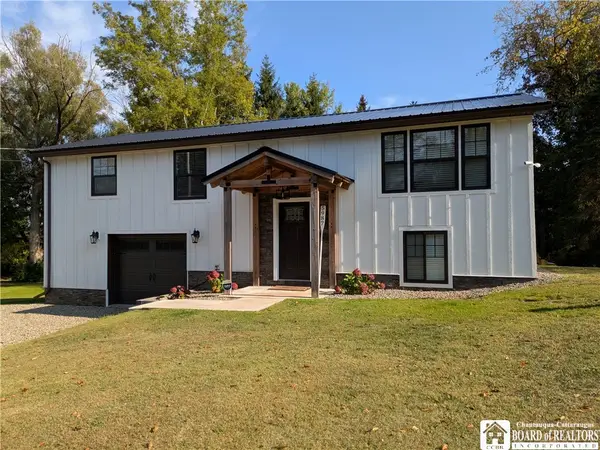 Listed by ERA$325,000Active3 beds 3 baths1,531 sq. ft.
Listed by ERA$325,000Active3 beds 3 baths1,531 sq. ft.5987 Hidden Valley Lane, Mayville, NY 14757
MLS# R1638928Listed by: ERA TEAM VP REAL ESTATE - New
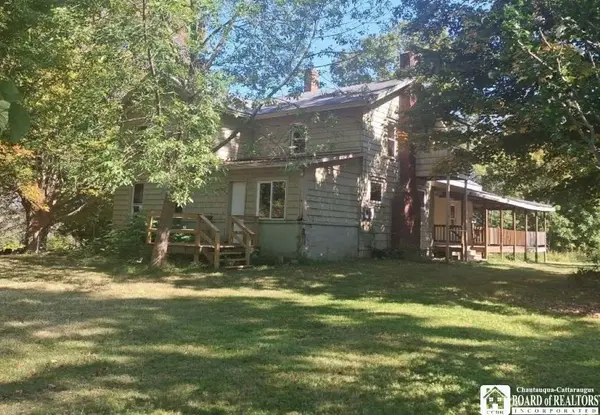 $85,000Active4 beds 2 baths2,012 sq. ft.
$85,000Active4 beds 2 baths2,012 sq. ft.83 E Chautauqua Street, Mayville, NY 14757
MLS# R1639882Listed by: CENTURY 21 TURNER BROKERS - New
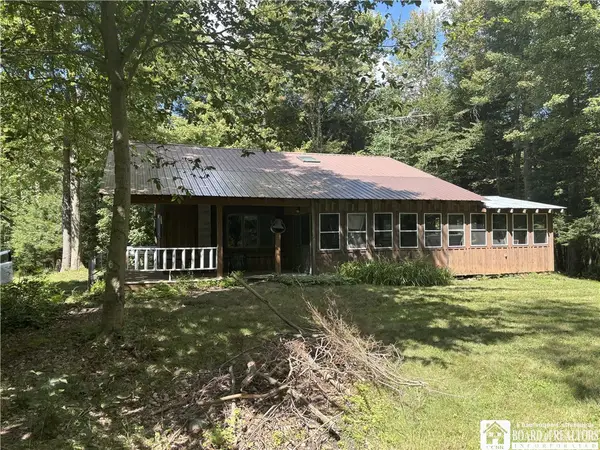 $194,900Active3 beds 1 baths1,296 sq. ft.
$194,900Active3 beds 1 baths1,296 sq. ft.7019 Parker Road, Mayville, NY 14757
MLS# R1639528Listed by: REAL ESTATE ADVANTAGE - New
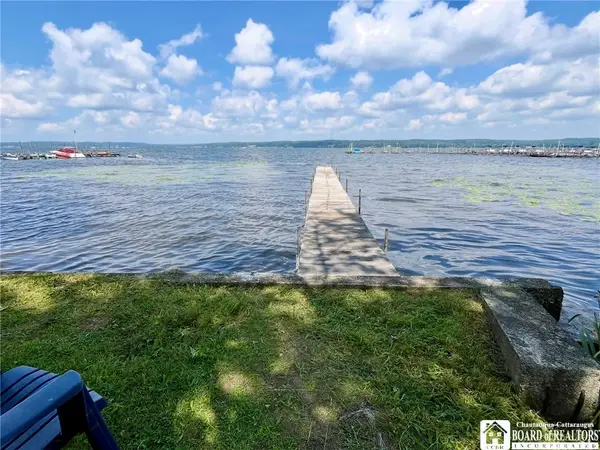 $1,111,111Active1.19 Acres
$1,111,111Active1.19 Acres4438 W Lake Lot 4 Road, Mayville, NY 14757
MLS# R1638926Listed by: REAL ESTATE ADVANTAGE 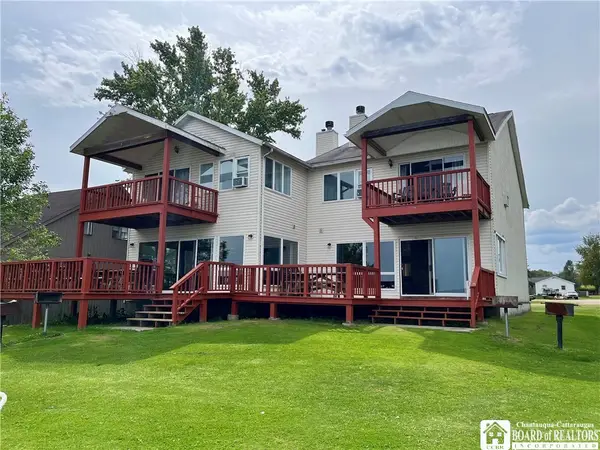 $3,111,111Active16 beds 9 baths3,800 sq. ft.
$3,111,111Active16 beds 9 baths3,800 sq. ft.4438 W Lake Road #1 & 2, Mayville, NY 14757
MLS# R1637582Listed by: REAL ESTATE ADVANTAGE $549,900Pending3 beds 2 baths1,111 sq. ft.
$549,900Pending3 beds 2 baths1,111 sq. ft.6483 Sandalwood Lane, Mayville, NY 14757
MLS# R1636535Listed by: REAL ESTATE ADVANTAGE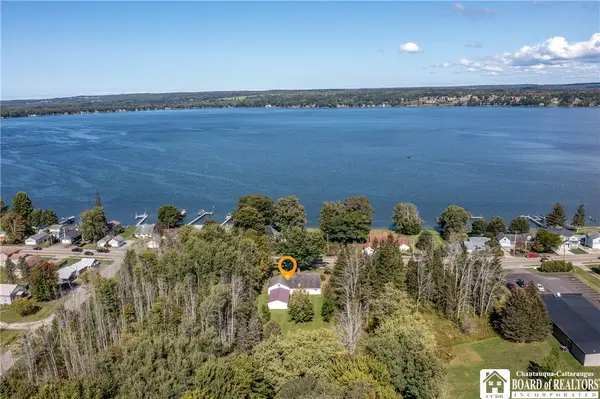 Listed by ERA$155,000Pending3 beds 1 baths2,004 sq. ft.
Listed by ERA$155,000Pending3 beds 1 baths2,004 sq. ft.177 W Lake Road, Mayville, NY 14757
MLS# R1636767Listed by: ERA TEAM VP REAL ESTATE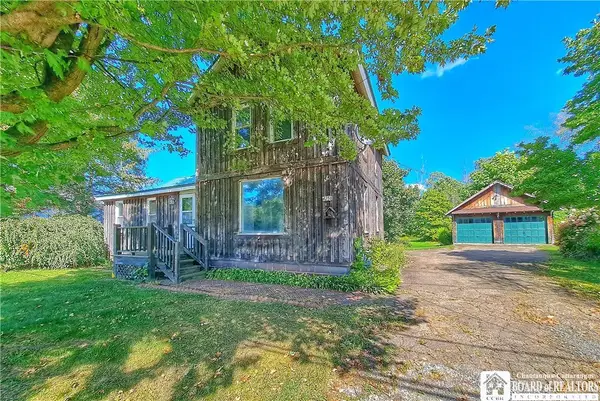 $137,900Pending3 beds 1 baths1,186 sq. ft.
$137,900Pending3 beds 1 baths1,186 sq. ft.4258 W Lake Road, Mayville, NY 14757
MLS# R1635770Listed by: PROPERTYMATCH USA, LLC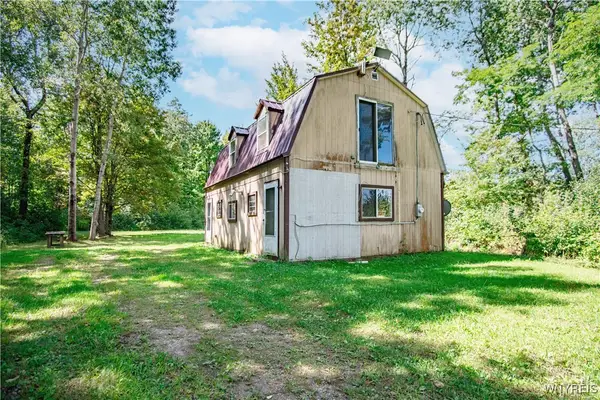 $45,000Pending2 beds 1 baths960 sq. ft.
$45,000Pending2 beds 1 baths960 sq. ft.6449 Lawson Road, Mayville, NY 14757
MLS# B1635251Listed by: HOWARD HANNA WNY INC.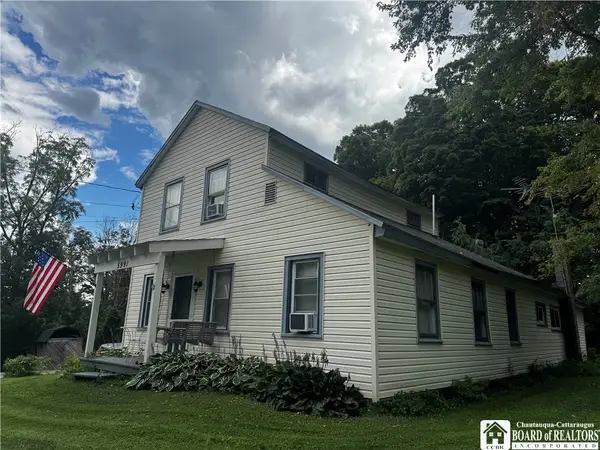 $160,000Active4 beds 2 baths1,606 sq. ft.
$160,000Active4 beds 2 baths1,606 sq. ft.5991 Magnolia Stedman Road, Mayville, NY 14757
MLS# R1634741Listed by: EXP-PREMIER LISTINGS TEAM
