5987 Hidden Valley Lane, Mayville, NY 14757
Local realty services provided by:ERA Team VP Real Estate
5987 Hidden Valley Lane,Mayville, NY 14757
$315,000
- 3 Beds
- 3 Baths
- 1,531 sq. ft.
- Single family
- Active
Listed by:
MLS#:R1638928
Source:NY_GENRIS
Price summary
- Price:$315,000
- Price per sq. ft.:$205.75
About this home
Move in ready! This raised ranch on a double lot has been updated throughout. Quality finishes and accents with the timber frame front entrance, exterior stonework, low maintenance composite decking and aluminum railings, quartz countertops, tile showers, window and door trim and luxury vinyl flooring. The main level has an open living room, kitchen and dining area that opens to a back deck. Three bedrooms and two bathrooms complete the main level. Downstairs is finished with a large family room that has room for a seating area, sleeping space, full bathroom and laundry. There is an attached single car garage and utility room that has the hot water tank, well pressure tank and water softener. Updates in 2024 include flooring, cabinets, windows, siding, deck, garage door, roof and painting. Great location close to Chautauqua Lake, Chautauqua Institution, two golf courses, Rails to Trails and convenient to skiing at Peak n Peak and Ellicottville. Chautauqua County has many unique attractions including the National Comedy Center, Lily Dale Assembly, wineries, museums, festivals, Bemus Point-Stow Ferry and the Chautauqua Belle. Square footage listed for the main floor in the tax records is 1,056. The finished lower-level space adds an approximate additional 475 square feet. Offered furnished with appliances.
Contact an agent
Home facts
- Year built:1960
- Listing ID #:R1638928
- Added:141 day(s) ago
- Updated:February 11, 2026 at 03:49 PM
Rooms and interior
- Bedrooms:3
- Total bathrooms:3
- Full bathrooms:3
- Living area:1,531 sq. ft.
Heating and cooling
- Cooling:Window Units, Zoned
- Heating:Baseboard, Electric, Zoned
Structure and exterior
- Roof:Asphalt
- Year built:1960
- Building area:1,531 sq. ft.
- Lot area:0.52 Acres
Utilities
- Water:Well
- Sewer:Connected, Sewer Connected
Finances and disclosures
- Price:$315,000
- Price per sq. ft.:$205.75
- Tax amount:$2,536
New listings near 5987 Hidden Valley Lane
 $89,000Pending2 beds 1 baths1,122 sq. ft.
$89,000Pending2 beds 1 baths1,122 sq. ft.6619 Plank Road, Mayville, NY 14757
MLS# R1660014Listed by: HOWARD HANNA HOLT - FREDONIA Listed by ERA$175,000Pending3 beds 1 baths1,380 sq. ft.
Listed by ERA$175,000Pending3 beds 1 baths1,380 sq. ft.59 E Evans Street, Mayville, NY 14757
MLS# R1657724Listed by: ERA TEAM VP REAL ESTATE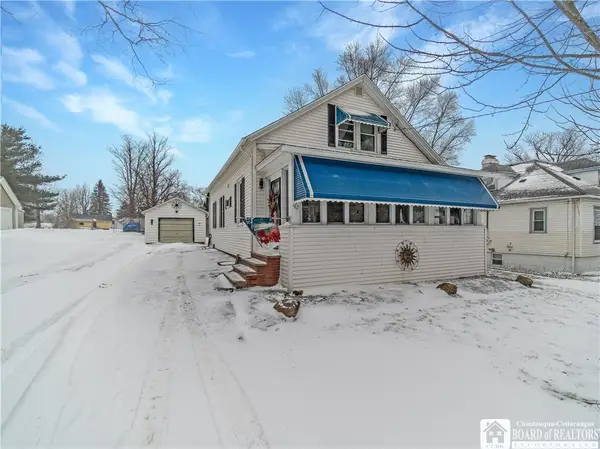 $199,900Pending3 beds 2 baths1,576 sq. ft.
$199,900Pending3 beds 2 baths1,576 sq. ft.162 S Erie Street, Mayville, NY 14757
MLS# R1658394Listed by: HOWARD HANNA HOLT - MAYVILLE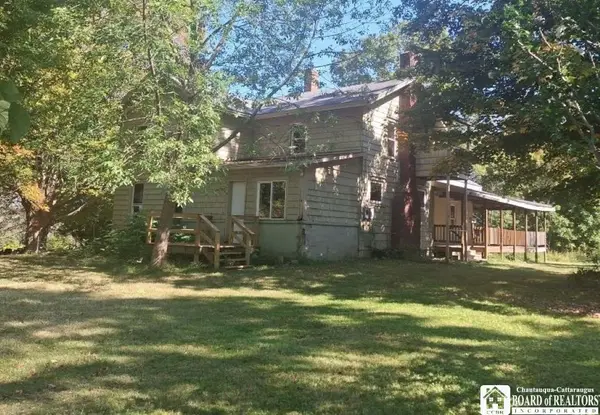 $65,000Pending5 beds 2 baths2,012 sq. ft.
$65,000Pending5 beds 2 baths2,012 sq. ft.83 E Chautauqua Street, Mayville, NY 14757
MLS# R1655783Listed by: CENTURY 21 TURNER BROKERS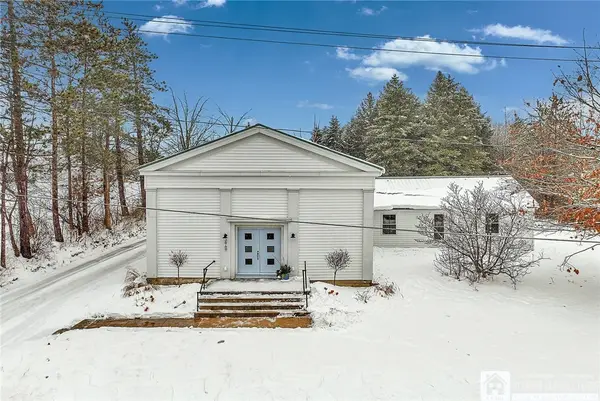 Listed by ERA$399,750Active4 beds 3 baths2,224 sq. ft.
Listed by ERA$399,750Active4 beds 3 baths2,224 sq. ft.3969 Route 394, Mayville, NY 14757
MLS# R1653014Listed by: ERA TEAM VP REAL ESTATE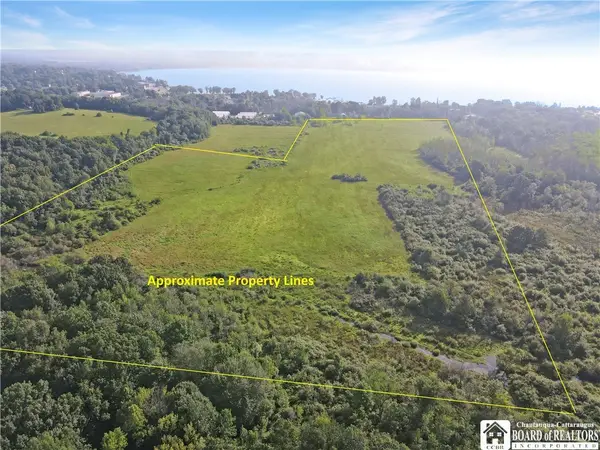 $250,000Pending81.62 Acres
$250,000Pending81.62 Acres0 Mather Road, Mayville, NY 14757
MLS# R1652166Listed by: HOWARD HANNA HOLT - MAYVILLE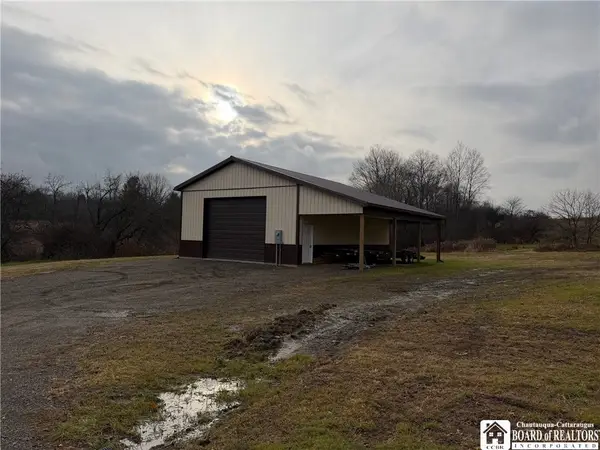 $549,999Active61.34 Acres
$549,999Active61.34 Acres4437 Hewes Road, Mayville, NY 14757
MLS# R1653950Listed by: MOSSY OAK PROPERTIES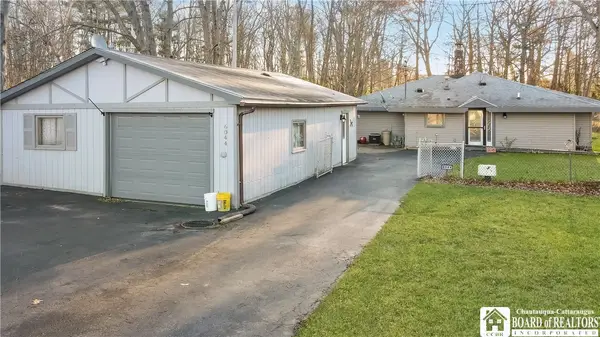 $500,000Active7 beds 3 baths3,176 sq. ft.
$500,000Active7 beds 3 baths3,176 sq. ft.6040 & 6044 Mill Road, Mayville, NY 14757
MLS# R1652547Listed by: HOWARD HANNA HOLT - MAYVILLE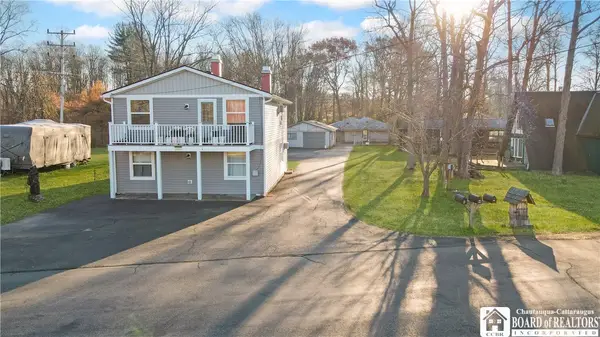 $500,000Active7 beds 3 baths3,176 sq. ft.
$500,000Active7 beds 3 baths3,176 sq. ft.6040 & 6044 Mill Road, Mayville, NY 14757
MLS# R1652548Listed by: HOWARD HANNA HOLT - MAYVILLE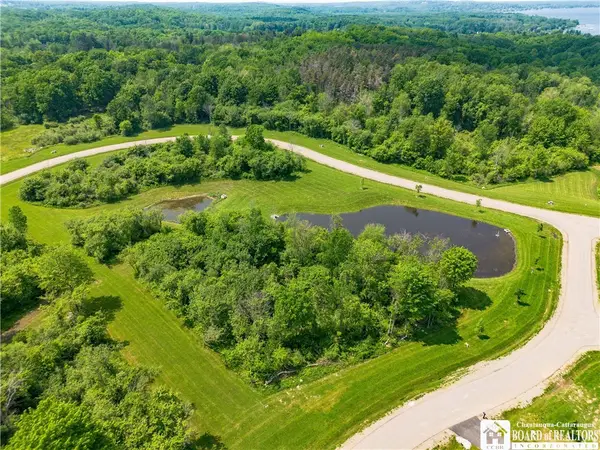 Listed by ERA$44,900Active0.61 Acres
Listed by ERA$44,900Active0.61 Acres2013 (Lot 7) Mandolin Ridge, Mayville, NY 14757
MLS# R1651664Listed by: ERA TEAM VP REAL ESTATE

