4411 Canterbury Drive, Mayville, NY 14757
Local realty services provided by:HUNT Real Estate ERA
4411 Canterbury Drive,Mayville, NY 14757
$1,450,000
- 4 Beds
- 3 Baths
- 3,325 sq. ft.
- Single family
- Pending
Listed by:karen goodell
Office:era team vp real estate
MLS#:R1632602
Source:NY_GENRIS
Price summary
- Price:$1,450,000
- Price per sq. ft.:$436.09
About this home
Location, Location, Location......Welcome to your future lakeside retreat on the shores of Chautauqua Lake—just minutes and a short stroll from the cultural heartbeat of Chautauqua Institution at sought-after Chautauqua Shores, a wonderful neighborhood community. A large kitchen, an open living/dining room, and ample bedrooms provide a solid foundation for your dream home
Step inside to discover a light-filled, open floor plan with panoramic lake views. The main level features a generous living area, a large kitchen, and a dining space that opens to a lakeside enclosed, heated 40' sunroom—ideal for entertaining or quiet sunset dinners. This space opens to a 54' terrace which is mostly covered and opens to a stone terraced area just off the Primary Bedroom Suite.
The Primary Suite is a true sanctuary, complete with a spa-inspired ensuite bath, a therapeutic climate unit, and a private, enclosed sunroom overlooking the lake. 3 additional Bedrooms offer ample space for family, guests, or a home office, and 2 full Bathrooms.
Enjoy private lake frontage with a private dock, perfect for boating, fishing, or simply soaking in the serenity. The lakeside yard offers space for gardening, games, or gathering around a fire pit under the stars.
While the property could benefit from some updating, it’s a rare chance to customize a lakefront gem to your taste and style. The possibilities are inspiring.
Whether you're drawn to the world-class lectures, performances, and art at Chautauqua Institution or the year-round recreation of the lake, this property places you at the center of it all. Currently used as a home office and offered partially furnished. Dock is included. CENTRAL HVAC; New furnace 2025 and hot water tank 2023. 4' crawl space.
Contact an agent
Home facts
- Year built:1968
- Listing ID #:R1632602
- Added:61 day(s) ago
- Updated:October 30, 2025 at 07:27 AM
Rooms and interior
- Bedrooms:4
- Total bathrooms:3
- Full bathrooms:3
- Living area:3,325 sq. ft.
Heating and cooling
- Cooling:Central Air
- Heating:Baseboard, Electric, Forced Air, Gas
Structure and exterior
- Roof:Shingle
- Year built:1968
- Building area:3,325 sq. ft.
- Lot area:0.41 Acres
Utilities
- Water:Connected, Public, Water Connected
- Sewer:Connected, Sewer Connected
Finances and disclosures
- Price:$1,450,000
- Price per sq. ft.:$436.09
- Tax amount:$12,604
New listings near 4411 Canterbury Drive
- New
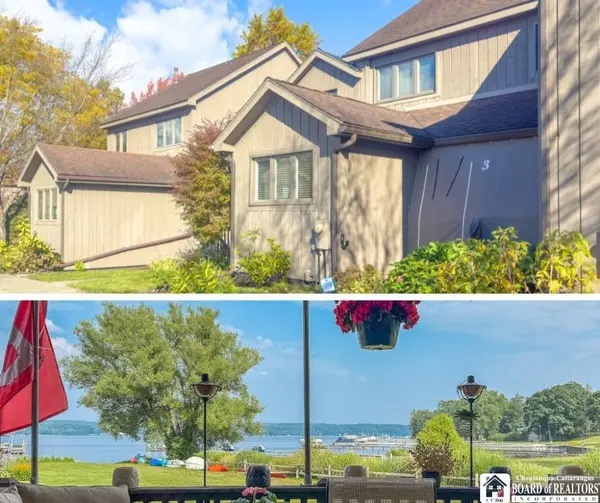 Listed by ERA$385,000Active3 beds 3 baths1,275 sq. ft.
Listed by ERA$385,000Active3 beds 3 baths1,275 sq. ft.4406 W Lake Road, Mayville, NY 14757
MLS# R1645932Listed by: ERA TEAM VP REAL ESTATE - New
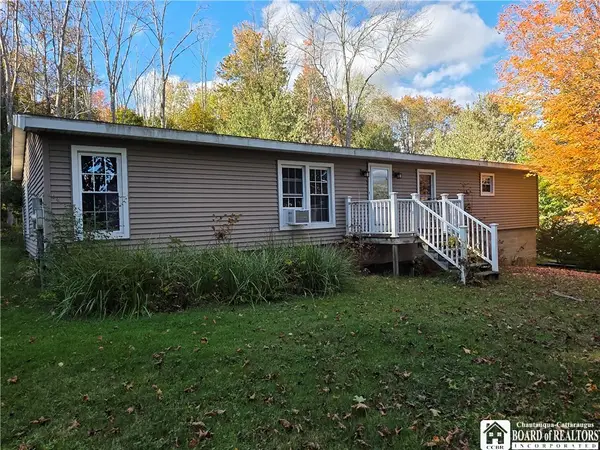 Listed by ERA$175,000Active3 beds 2 baths1,620 sq. ft.
Listed by ERA$175,000Active3 beds 2 baths1,620 sq. ft.38 E Whallon Street, Mayville, NY 14757
MLS# R1646283Listed by: ERA TEAM VP REAL ESTATE - New
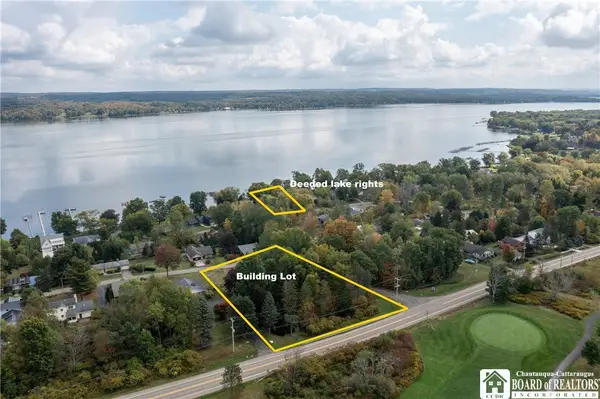 Listed by ERA$190,000Active1 Acres
Listed by ERA$190,000Active1 Acres0 Canterbury Drive, Mayville, NY 14757
MLS# R1646418Listed by: ERA TEAM VP REAL ESTATE - New
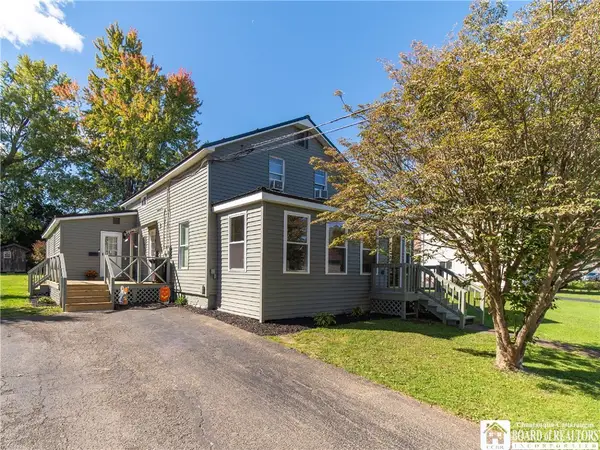 Listed by ERA$219,950Active5 beds 3 baths2,217 sq. ft.
Listed by ERA$219,950Active5 beds 3 baths2,217 sq. ft.27 Elm Street, Mayville, NY 14757
MLS# R1646205Listed by: ERA TEAM VP REAL ESTATE  Listed by ERA$475,000Active4 beds 3 baths2,804 sq. ft.
Listed by ERA$475,000Active4 beds 3 baths2,804 sq. ft.4988 W Lake Road, Mayville, NY 14757
MLS# R1644984Listed by: ERA TEAM VP REAL ESTATE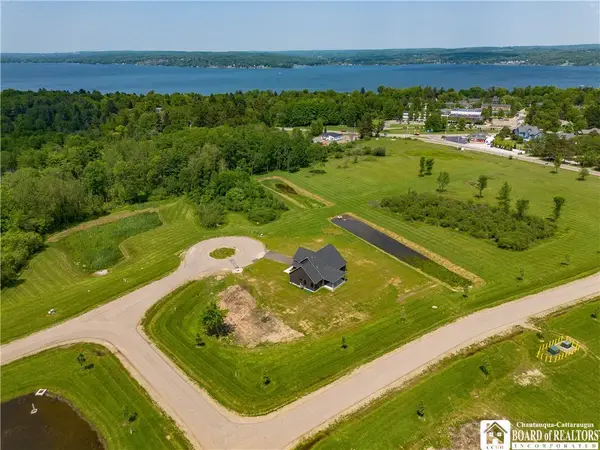 $44,500Active0.76 Acres
$44,500Active0.76 Acres2025 (Lot #10) Mandolin Ridge, Mayville, NY 14757
MLS# R1643832Listed by: ERA TEAM VP REAL ESTATE $1,750,000Active11 beds 6 baths3,800 sq. ft.
$1,750,000Active11 beds 6 baths3,800 sq. ft.4438 W Lake Lot 1 Road, Mayville, NY 14757
MLS# R1641409Listed by: REAL ESTATE ADVANTAGE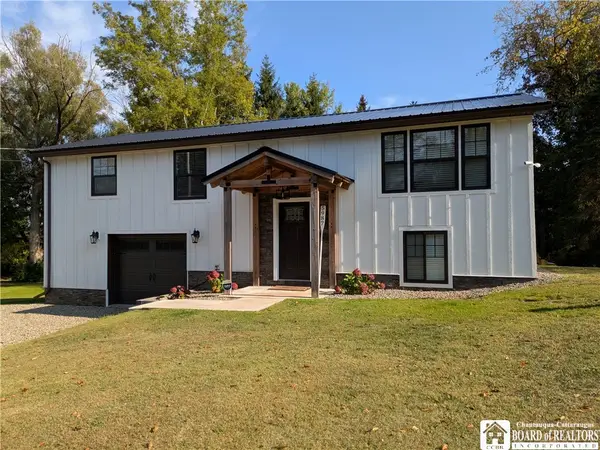 Listed by ERA$325,000Active3 beds 3 baths1,531 sq. ft.
Listed by ERA$325,000Active3 beds 3 baths1,531 sq. ft.5987 Hidden Valley Lane, Mayville, NY 14757
MLS# R1638928Listed by: ERA TEAM VP REAL ESTATE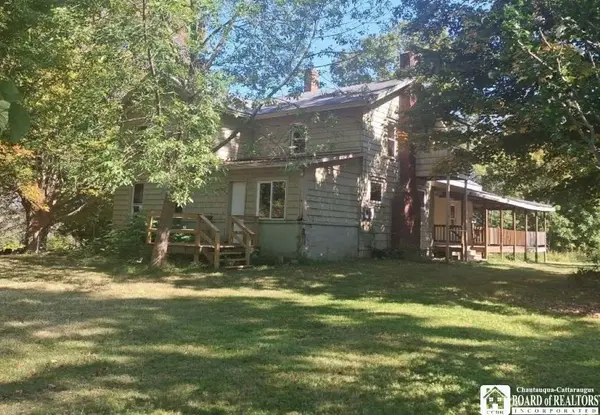 $85,000Active4 beds 2 baths2,012 sq. ft.
$85,000Active4 beds 2 baths2,012 sq. ft.83 E Chautauqua Street, Mayville, NY 14757
MLS# R1639882Listed by: CENTURY 21 TURNER BROKERS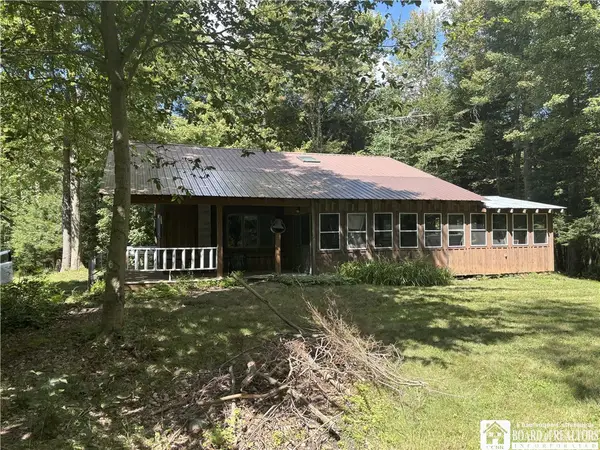 $194,900Pending3 beds 1 baths1,296 sq. ft.
$194,900Pending3 beds 1 baths1,296 sq. ft.7019 Parker Road, Mayville, NY 14757
MLS# R1639528Listed by: REAL ESTATE ADVANTAGE
