186 Blue Ridge Drive, Medford, NY 11763
Local realty services provided by:Bon Anno Realty ERA Powered
186 Blue Ridge Drive,Medford, NY 11763
$369,000
- 2 Beds
- 1 Baths
- 802 sq. ft.
- Condominium
- Pending
Listed by:lisa palermo
Office:signature premier properties
MLS#:899993
Source:OneKey MLS
Price summary
- Price:$369,000
- Price per sq. ft.:$460.1
- Monthly HOA dues:$596
About this home
Filled with charm galore, this Move In Ready Condo has Resort Style Living.. Meticulously upgraded for your convenience and Located in Gated Community with amazing amenities.. Privacy is yours in this Lovely Ranch style end-unit with no one above you.. Gourmet Kitchen with Stainless Steel Appliances and Quartz countertops create the perfect space for hosting with elegance.... Mid tone oak- Luxury Vinyl Flooring throughout complements, neutral paint tones.... Elegant crown molding continues throughout the home adding a touch of grandeur.... Stay comfortable with newer Central Air Conditioning.. Enjoy Relaxing Outdoors and Barbecuing on your Private Patio Area with PVC Fencing.... Just turn the key and move in! Additional upgrades include -Gas Furnace, Hot Water Heater, Windows and New Electric panel.... This Vibrant all-ages community is known for its peaceful setting and exceptional upkeep… Offering an incredible list of amenities including: 9-hole Golf course, 1 Indoor/2 Outdoor Pools, Hot Tub, Sauna, Locker Rooms, Fitness room/Gym, Tennis, Bocce Ball, Basketball, 3 Playgrounds, Library, Billiards, Ping Pong, Game Room, Clubhouse/Cafe, Tiki Bar and plenty of activities.. Making it truly feel like a private resort! This community also welcomes pets, making it a perfect fit for any lifestyle.... Common Charges Cover Exterior Maintenance, including Roof, Ground Care, Snow Removal, Sewer, and Trash Removal..... Don’t miss this rare opportunity—schedule your private showing today!
Contact an agent
Home facts
- Year built:1973
- Listing ID #:899993
- Added:44 day(s) ago
- Updated:September 25, 2025 at 01:28 PM
Rooms and interior
- Bedrooms:2
- Total bathrooms:1
- Full bathrooms:1
- Living area:802 sq. ft.
Heating and cooling
- Cooling:Central Air
- Heating:Natural Gas
Structure and exterior
- Year built:1973
- Building area:802 sq. ft.
Schools
- High school:Patchogue-Medford High School
- Middle school:Oregon Middle School
- Elementary school:Eagle Elementary School
Utilities
- Water:Public
- Sewer:Public Sewer
Finances and disclosures
- Price:$369,000
- Price per sq. ft.:$460.1
- Tax amount:$2,933 (2025)
New listings near 186 Blue Ridge Drive
- New
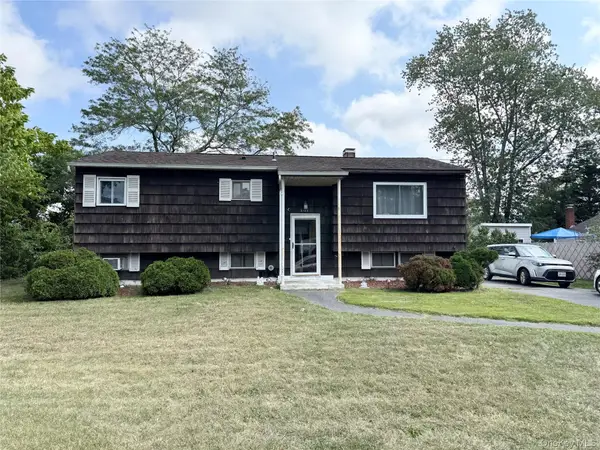 $479,888Active3 beds 1 baths1,344 sq. ft.
$479,888Active3 beds 1 baths1,344 sq. ft.3103 Falcon Avenue, Medford, NY 11763
MLS# 916952Listed by: VORO LLC - Coming SoonOpen Sat, 12 to 2pm
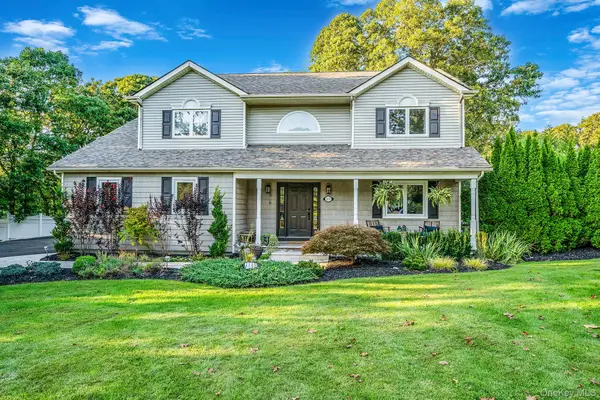 $815,000Coming Soon4 beds 4 baths
$815,000Coming Soon4 beds 4 baths337 Peconic Avenue, Medford, NY 11763
MLS# 913307Listed by: REALTY CONNECT USA L I INC - New
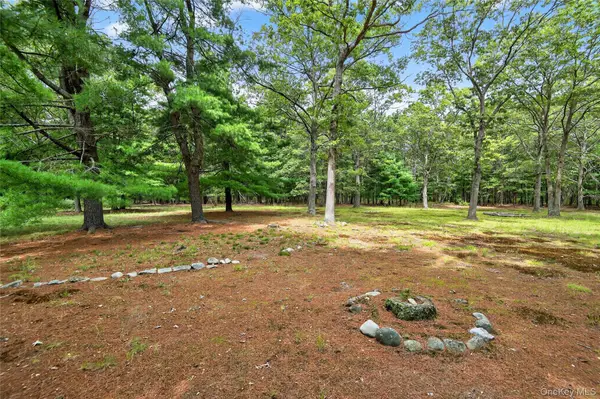 $1,500,000Active9.52 Acres
$1,500,000Active9.52 Acres49 Country Road, Medford, NY 11763
MLS# 916725Listed by: DANIEL GALE SOTHEBYS INTL RLTY - Open Sat, 11am to 1pmNew
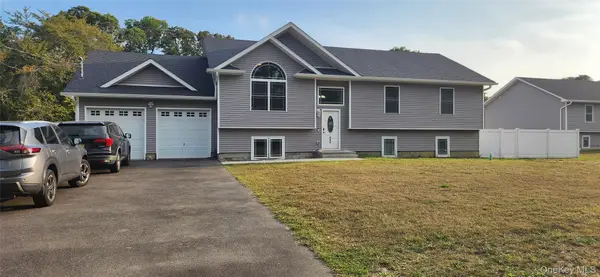 $799,999Active3 beds 3 baths2,900 sq. ft.
$799,999Active3 beds 3 baths2,900 sq. ft.464 Granny Road, Medford, NY 11763
MLS# 916549Listed by: GATEWAY TO THE HAMPTONS R E - New
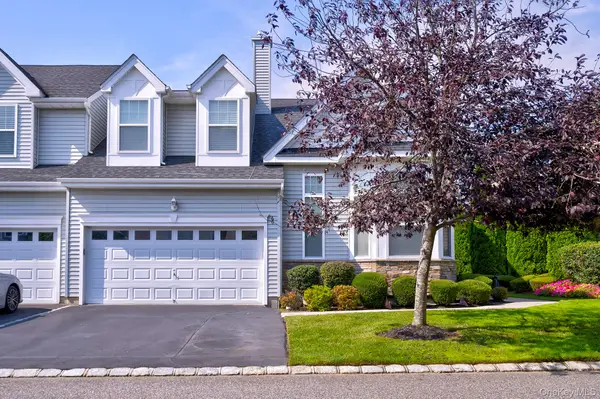 $750,000Active2 beds 3 baths2,191 sq. ft.
$750,000Active2 beds 3 baths2,191 sq. ft.60 Pacific Dunes Court, Medford, NY 11763
MLS# 915123Listed by: SIGNATURE PREMIER PROPERTIES - Open Sun, 12 to 2pmNew
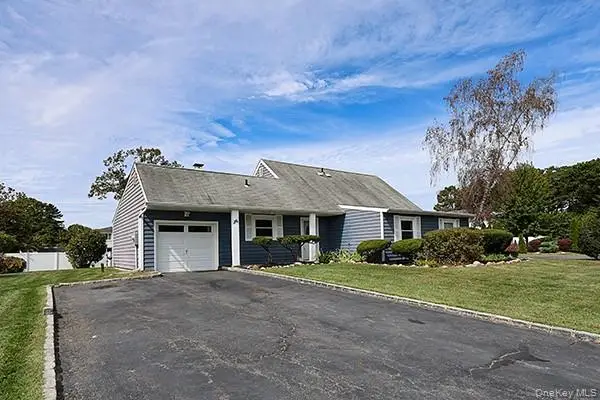 $599,000Active4 beds 2 baths1,740 sq. ft.
$599,000Active4 beds 2 baths1,740 sq. ft.36 Torrey Pine Lane, Medford, NY 11763
MLS# 913839Listed by: BERKSHIRE HATHAWAY - Open Sat, 12 to 1:30pmNew
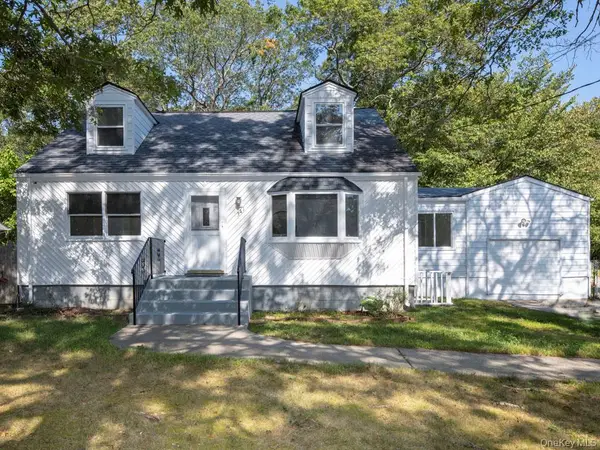 $645,000Active5 beds 4 baths2,599 sq. ft.
$645,000Active5 beds 4 baths2,599 sq. ft.341 Mill Road, Medford, NY 11763
MLS# 903736Listed by: VYLLA HOME - New
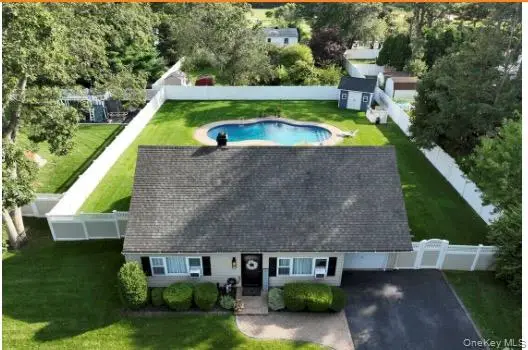 $549,000Active3 beds 2 baths1,600 sq. ft.
$549,000Active3 beds 2 baths1,600 sq. ft.3 Lacebark Lane, Medford, NY 11763
MLS# 913376Listed by: COLDWELL BANKER M&D GOOD LIFE - New
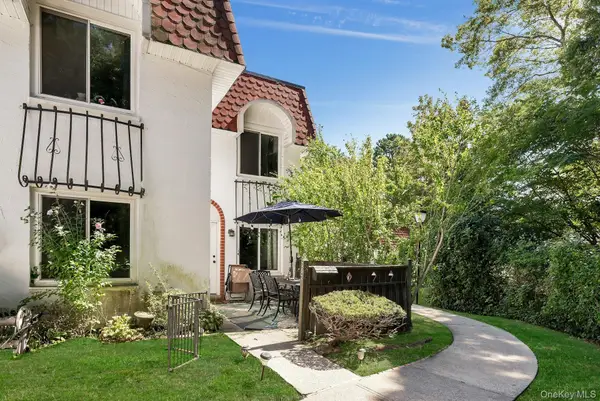 $440,000Active3 beds 2 baths1,296 sq. ft.
$440,000Active3 beds 2 baths1,296 sq. ft.392 Birchwood Road, Medford, NY 11763
MLS# 910189Listed by: DOUGLAS ELLIMAN REAL ESTATE 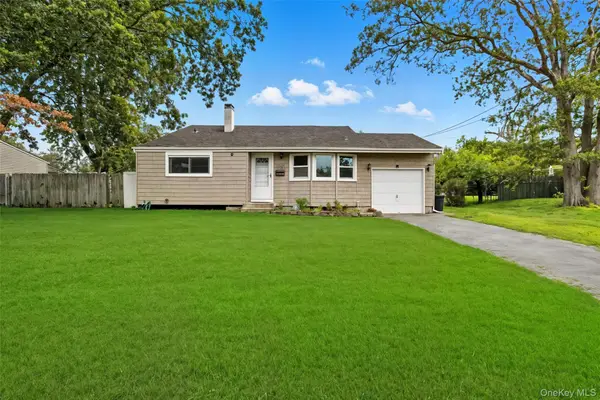 $529,999Active3 beds 2 baths1,255 sq. ft.
$529,999Active3 beds 2 baths1,255 sq. ft.2905 Beechnut Avenue, Medford, NY 11763
MLS# 911646Listed by: REDFIN REAL ESTATE
