818 Blue Ridge Drive #818, Medford, NY 11763
Local realty services provided by:ERA Top Service Realty
818 Blue Ridge Drive #818,Medford, NY 11763
$475,000
- 3 Beds
- 2 Baths
- 1,296 sq. ft.
- Condominium
- Pending
Listed by:annette mina
Office:douglas elliman real estate
MLS#:873875
Source:OneKey MLS
Price summary
- Price:$475,000
- Price per sq. ft.:$366.51
- Monthly HOA dues:$680
About this home
Welcome to 818 Blue Ridge Drive, Medford — A Custom Renovated Masterpiece in a Resort-Style Community
Step into perfection with this fully renovated 3-bedroom, 1.5-bath townhouse located in the heart of the highly sought-after, gated Blue Ridge community. Reimagined from top to bottom, this stunning residence showcases a level of craftsmanship and detail rarely seen.
Inside, you’ll find custom woodwork throughout, from chair rails to crown molding, built-ins, and custom cabinetry that maximize both style and storage. The gorgeous quartz kitchen features premium slow-close drawers, dual pantry closets, and sleek finishes—ideal for both everyday living and entertaining.
Enjoy luxury vinyl flooring on the main level and beautiful hardwood floors upstairs, along with brand-new double-pane windows set in elegant marble sills. Every inch has been thoughtfully designed, including upgraded soundproof sheetrock walls for added comfort and tranquility, stylish recessed lighting, and a stunning staircase chandelier that adds a touch of sophistication.
Retreat to your spacious master bedroom, complete with a custom wood-plank accent wall, walk-in closet, and an additional closet for optimal organization. Ceiling fans in every bedroom, gas heating and cooking, and a new privacy fence add to your everyday ease.
Outside, relax on your private Trex front deck, surrounded by professionally landscaped grounds featuring beautiful perennial plantings. Enjoy full exterior maintenance including mowing, landscaping, sprinkler care, and even snow removal right up to your front door in winter months.
Bonus: HOA fees cover cable, water, home phone, and more!
Unmatched Community Lifestyle & Amenities
Blue Ridge offers a resort-style living experience with incredible amenities just steps from your door:
Indoor & outdoor pools, hot tub, and sauna
State-of-the-art gym and clubhouse offering weekly classes (yoga, mahjong, water aerobics & more)
Free recreational sports: tennis, pickleball, shuffleboard, basketball, ping pong, and even a 9-hole golf course
Playgrounds on nearly every block
Tiki bar by the pool with fun summer events and drink specials
Food trucks on select weekends
On-site coffee shop for your morning brew
Whether you’re looking to socialize, stay active, or simply unwind, this vibrant and friendly community has it all. From organized team sports to casual gatherings, there’s something for everyone at Blue Ridge.
818 Blue Ridge Drive isn’t just a home – it’s a lifestyle.
Don’t miss this rare opportunity to own a truly custom, move-in ready home in one of Long Island’s most amenity-rich communities.
Schedule your private tour today!
Contact an agent
Home facts
- Year built:1973
- Listing ID #:873875
- Added:111 day(s) ago
- Updated:September 25, 2025 at 01:28 PM
Rooms and interior
- Bedrooms:3
- Total bathrooms:2
- Full bathrooms:1
- Half bathrooms:1
- Living area:1,296 sq. ft.
Heating and cooling
- Cooling:Central Air
- Heating:Forced Air, Natural Gas
Structure and exterior
- Year built:1973
- Building area:1,296 sq. ft.
- Lot area:0.02 Acres
Schools
- High school:Patchogue-Medford High School
- Middle school:Oregon Middle School
- Elementary school:Eagle Elementary School
Utilities
- Water:Public
- Sewer:Public Sewer
Finances and disclosures
- Price:$475,000
- Price per sq. ft.:$366.51
- Tax amount:$5,277 (2024)
New listings near 818 Blue Ridge Drive #818
- New
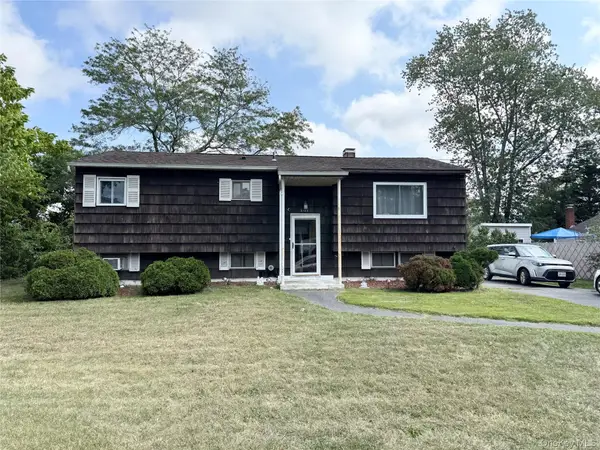 $479,888Active3 beds 1 baths1,344 sq. ft.
$479,888Active3 beds 1 baths1,344 sq. ft.3103 Falcon Avenue, Medford, NY 11763
MLS# 916952Listed by: VORO LLC - Coming SoonOpen Sat, 12 to 2pm
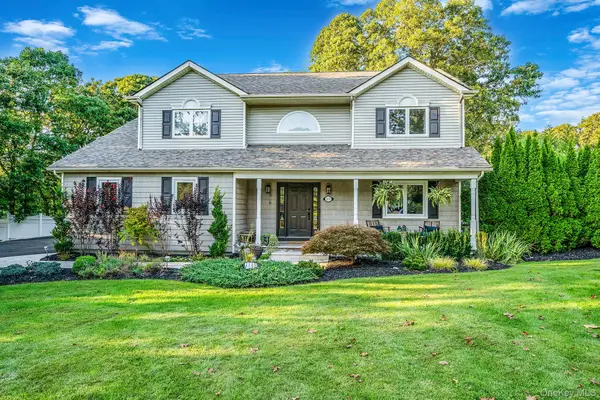 $815,000Coming Soon4 beds 4 baths
$815,000Coming Soon4 beds 4 baths337 Peconic Avenue, Medford, NY 11763
MLS# 913307Listed by: REALTY CONNECT USA L I INC - New
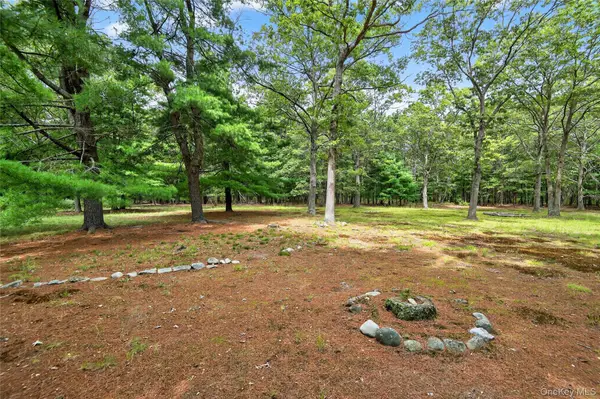 $1,500,000Active9.52 Acres
$1,500,000Active9.52 Acres49 Country Road, Medford, NY 11763
MLS# 916725Listed by: DANIEL GALE SOTHEBYS INTL RLTY - Open Sat, 11am to 1pmNew
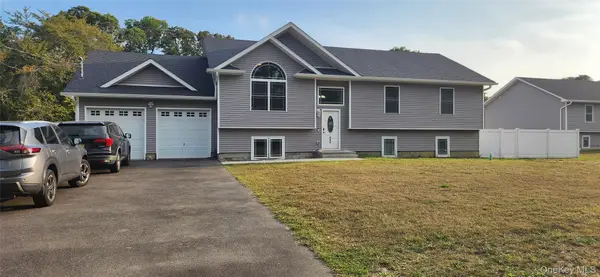 $799,999Active3 beds 3 baths2,900 sq. ft.
$799,999Active3 beds 3 baths2,900 sq. ft.464 Granny Road, Medford, NY 11763
MLS# 916549Listed by: GATEWAY TO THE HAMPTONS R E - New
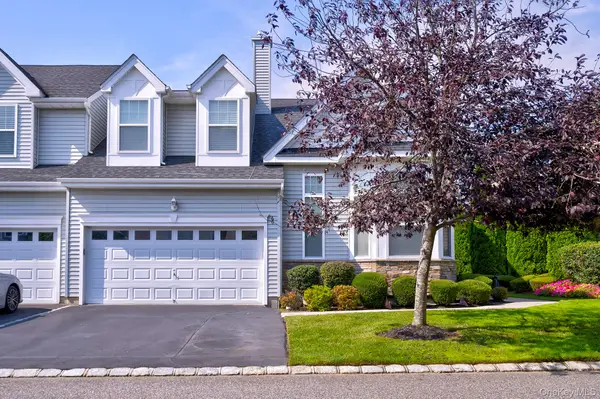 $750,000Active2 beds 3 baths2,191 sq. ft.
$750,000Active2 beds 3 baths2,191 sq. ft.60 Pacific Dunes Court, Medford, NY 11763
MLS# 915123Listed by: SIGNATURE PREMIER PROPERTIES - Open Sun, 12 to 2pmNew
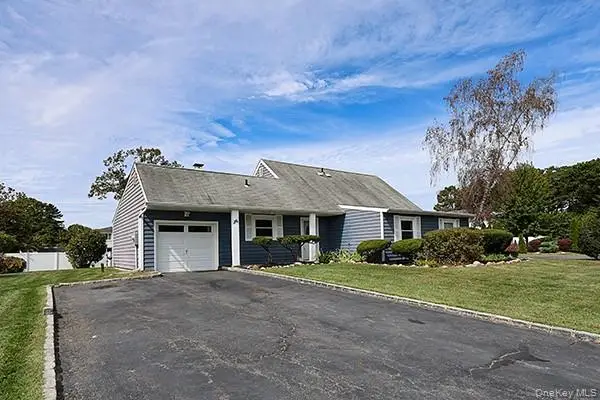 $599,000Active4 beds 2 baths1,740 sq. ft.
$599,000Active4 beds 2 baths1,740 sq. ft.36 Torrey Pine Lane, Medford, NY 11763
MLS# 913839Listed by: BERKSHIRE HATHAWAY - Open Sat, 12 to 1:30pmNew
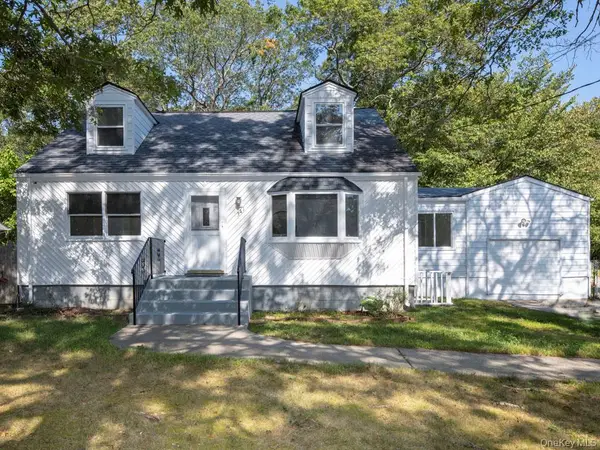 $645,000Active5 beds 4 baths2,599 sq. ft.
$645,000Active5 beds 4 baths2,599 sq. ft.341 Mill Road, Medford, NY 11763
MLS# 903736Listed by: VYLLA HOME - New
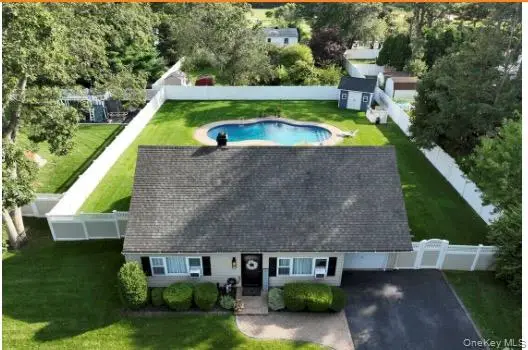 $549,000Active3 beds 2 baths1,600 sq. ft.
$549,000Active3 beds 2 baths1,600 sq. ft.3 Lacebark Lane, Medford, NY 11763
MLS# 913376Listed by: COLDWELL BANKER M&D GOOD LIFE - New
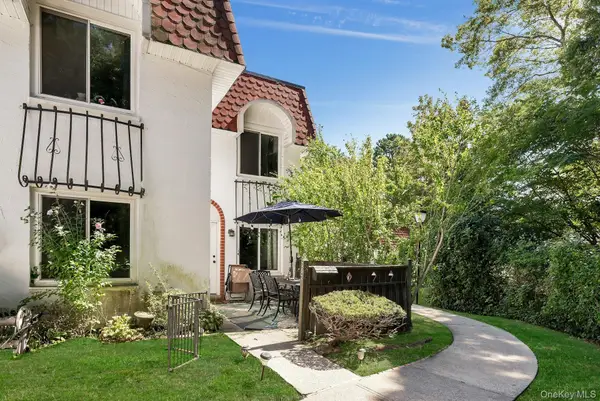 $440,000Active3 beds 2 baths1,296 sq. ft.
$440,000Active3 beds 2 baths1,296 sq. ft.392 Birchwood Road, Medford, NY 11763
MLS# 910189Listed by: DOUGLAS ELLIMAN REAL ESTATE 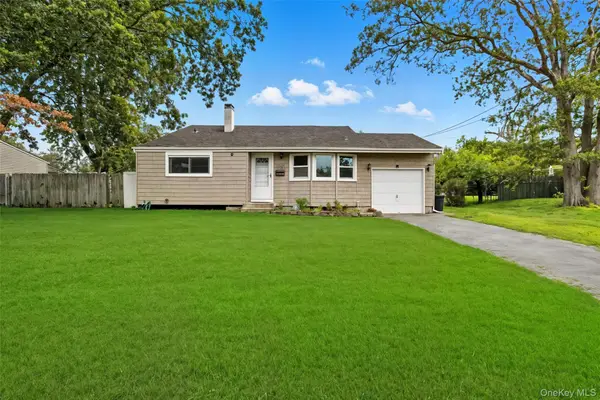 $529,999Active3 beds 2 baths1,255 sq. ft.
$529,999Active3 beds 2 baths1,255 sq. ft.2905 Beechnut Avenue, Medford, NY 11763
MLS# 911646Listed by: REDFIN REAL ESTATE
