Local realty services provided by:HUNT Real Estate ERA
Listed by:
- Kristi Croniser(315) 750 - 8203HUNT Real Estate ERA
MLS#:S1645987
Source:NY_GENRIS
Price summary
- Price:$590,900
- Price per sq. ft.:$326.83
About this home
Experience effortless first-floor living in this beautifully designed ranch-style home that blends modern function with everyday comfort. The thoughtfully planned layout offers an open flow between the kitchen, dining area, and great room, making it ideal for both entertaining and daily living. The kitchen is the heart of the home, featuring an oversized island with seating, two pantries—including a spacious walk-in pantry—and plenty of cabinetry for organized storage. Just off the kitchen, a mudroom with built-in bench seating connects directly to the two-car garage, providing the perfect drop zone for coats, shoes, and bags. Nearby, the first-floor laundry room offers added convenience and functionality.The primary suite is privately tucked away and features a generous walk-in closet and a beautifully appointed en suite bath with dual vanities and a walk-in shower. Two additional bedrooms and a full bath are located on the opposite side of the home—ideal for guests, family, or a home office. A charming covered back patio is the perfect place to sip your coffee or enjoy the peaceful surround. Every space is designed for ease of living, from the thoughtful storage solutions to the open-concept design that keeps everything within reach. On top of that it is located on a quiet cul-de-sac tucked in the back of the Minoa Farms development which means no thru-traffic. This home is to be built giving you the opportunity to select finishes that match your personal style. A variety of floorplans and customizations are available to suit your needs.
Contact an agent
Home facts
- Year built:2025
- Listing ID #:S1645987
- Added:99 day(s) ago
- Updated:January 22, 2026 at 04:17 PM
Rooms and interior
- Bedrooms:3
- Total bathrooms:2
- Full bathrooms:2
- Living area:1,808 sq. ft.
Heating and cooling
- Cooling:Central Air
- Heating:Forced Air, Gas
Structure and exterior
- Year built:2025
- Building area:1,808 sq. ft.
- Lot area:0.61 Acres
Schools
- High school:East Syracuse-Minoa Central High
- Middle school:Pine Grove Middle
- Elementary school:Fremont Elementary
Utilities
- Water:Connected, Public, Water Connected
- Sewer:Connected, Sewer Connected
Finances and disclosures
- Price:$590,900
- Price per sq. ft.:$326.83
New listings near 111 Terwillager Lane
- New
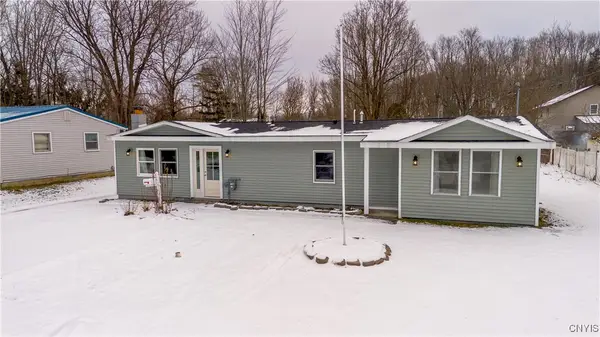 $249,900Active4 beds 2 baths1,328 sq. ft.
$249,900Active4 beds 2 baths1,328 sq. ft.223 Esther Street, Minoa, NY 13116
MLS# S1657967Listed by: COLDWELL BANKER PRIME PROP,INC  $235,000Active3 beds 2 baths1,308 sq. ft.
$235,000Active3 beds 2 baths1,308 sq. ft.113 Roundmill Lane, Minoa, NY 13116
MLS# S1656741Listed by: REAL BROKER NY LLC Listed by ERA$456,900Active3 beds 3 baths1,714 sq. ft.
Listed by ERA$456,900Active3 beds 3 baths1,714 sq. ft.105 Terwillager Lane, Minoa, NY 13116
MLS# S1647525Listed by: INTEGRATED REAL ESTATE SER LLC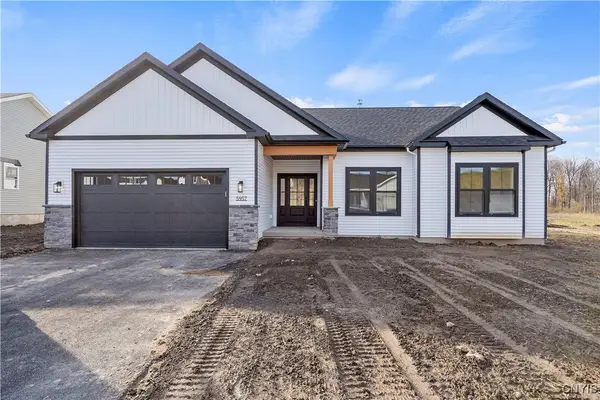 Listed by ERA$590,900Active3 beds 2 baths1,808 sq. ft.
Listed by ERA$590,900Active3 beds 2 baths1,808 sq. ft.111 Terwillager Lane, Minoa, NY 13116
MLS# S1645987Listed by: INTEGRATED REAL ESTATE SER LLC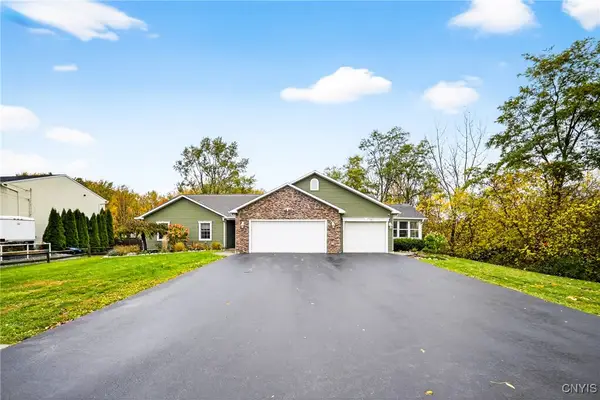 $539,900Pending4 beds 3 baths2,694 sq. ft.
$539,900Pending4 beds 3 baths2,694 sq. ft.527 Baird Street, Minoa, NY 13116
MLS# S1645973Listed by: WEICHERT, REALTORS-TBG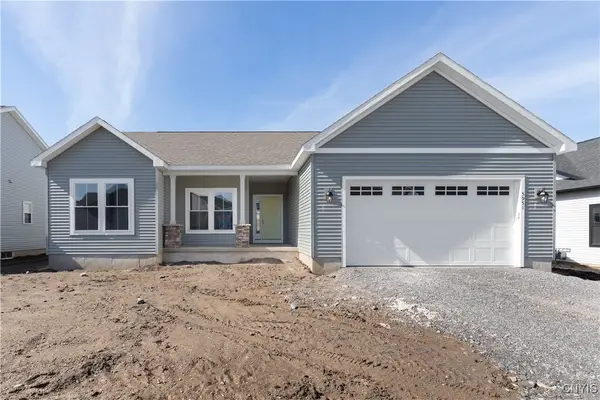 Listed by ERA$440,900Active3 beds 2 baths1,485 sq. ft.
Listed by ERA$440,900Active3 beds 2 baths1,485 sq. ft.109 Terwillager Lane, Minoa, NY 13116
MLS# S1645055Listed by: INTEGRATED REAL ESTATE SER LLC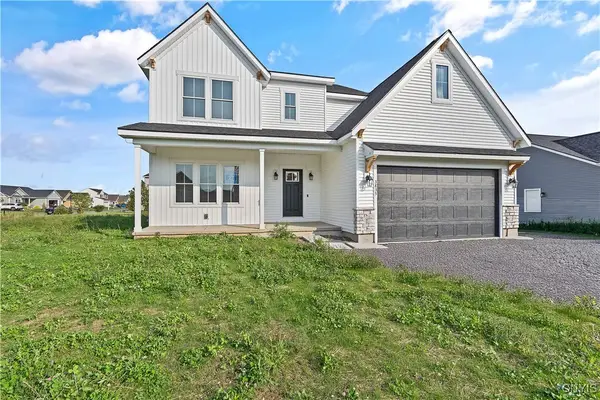 Listed by ERA$575,900Active4 beds 3 baths2,268 sq. ft.
Listed by ERA$575,900Active4 beds 3 baths2,268 sq. ft.103 Terwillager Lane, Minoa, NY 13116
MLS# S1644881Listed by: INTEGRATED REAL ESTATE SER LLC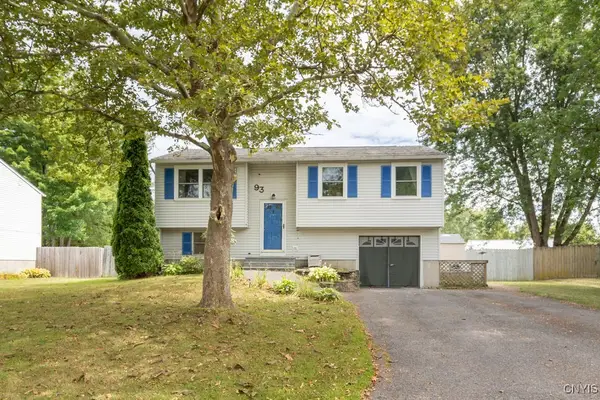 $209,900Active4 beds 2 baths2,006 sq. ft.
$209,900Active4 beds 2 baths2,006 sq. ft.93 Ripplebrook Lane, Minoa, NY 13116
MLS# S1632891Listed by: HOWARD HANNA REAL ESTATE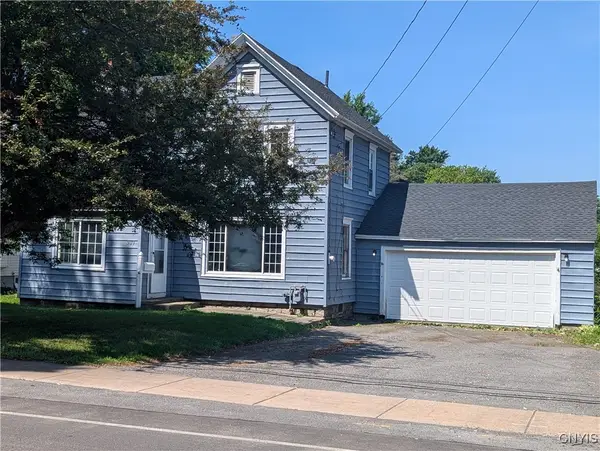 $219,900Pending3 beds 2 baths1,516 sq. ft.
$219,900Pending3 beds 2 baths1,516 sq. ft.309 N Main Street, Minoa, NY 13116
MLS# S1619832Listed by: WORLD UNITED REALTY INC. $460,000Pending4 beds 3 baths2,600 sq. ft.
$460,000Pending4 beds 3 baths2,600 sq. ft.157 Clairborn Court, Minoa, NY 13116
MLS# S1445451Listed by: GRG GLORIA REALTY GROUP

