104 Fallsview Drive, Montour Falls, NY 14865
Local realty services provided by:ERA Team VP Real Estate
Listed by: linda santos
Office: warren real estate of ithaca inc. (downtown)
MLS#:R1641201
Source:NY_GENRIS
Price summary
- Price:$278,500
- Price per sq. ft.:$136.79
About this home
If you love a turn key home with no work to be done, grab your phone and call for a showing! This solid 70's raised ranch house is ready to rock your world with a long list of recent upgrades and improvements. Sitting back on a knoll, the house is within an easy commute of the village of Montour Falls, Watkins Glen, Horseheads/Elmira and the Seneca wine trails. Entering from the back screened porch, you'll walk into the dining/kitchen area which is completely updated; new plank flooring, kitchen counters in beautiful butcher block, a granite topped island, sink, and all appliances are less than a year old! The home has 3 bedrooms on the main level, all with hardwood floors and nice private views. A spacious bathroom serves this floor, with an additional 1/2 bath downstairs near the laundry. The owners converted the lower level to a family friendly gym with a weight rack, cardio equipment, and a kid sized play set that fits perfectly into the high-ceilinged space. Also downstairs, there is storage beneath the stairway, an extra room, and a workshop close to the walkout door. Extra special - a newly installed sauna to enjoy this winter! These clever owners thought of everything - their screen porch is outfitted with a projector and screen to enjoy FOOTBALL games and barbecue outdoors. Open house Saturday 10/4 from 11-1 and by appointment.
Contact an agent
Home facts
- Year built:1970
- Listing ID #:R1641201
- Added:44 day(s) ago
- Updated:November 15, 2025 at 09:06 AM
Rooms and interior
- Bedrooms:3
- Total bathrooms:2
- Full bathrooms:1
- Half bathrooms:1
- Living area:2,036 sq. ft.
Heating and cooling
- Heating:Baseboard, Gas, Hot Water
Structure and exterior
- Year built:1970
- Building area:2,036 sq. ft.
- Lot area:0.85 Acres
Schools
- Elementary school:B C Cate Elementary
Utilities
- Water:Connected, Public, Water Connected
- Sewer:Connected, Sewer Connected
Finances and disclosures
- Price:$278,500
- Price per sq. ft.:$136.79
- Tax amount:$6,170
New listings near 104 Fallsview Drive
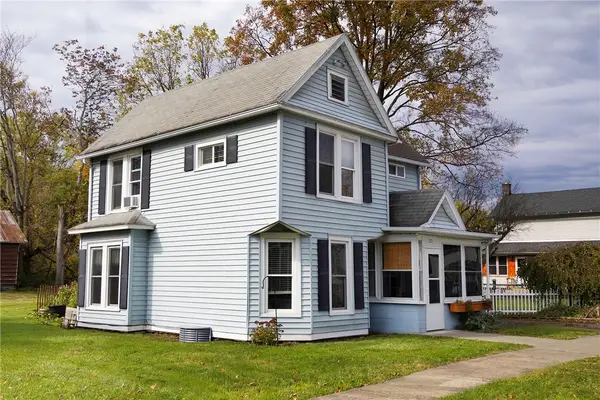 $159,000Active3 beds 2 baths1,388 sq. ft.
$159,000Active3 beds 2 baths1,388 sq. ft.121 Owego Street, Montour Falls, NY 14865
MLS# R1647492Listed by: KELLER WILLIAMS REALTY SOUTHERN TIER & FINGER LAKES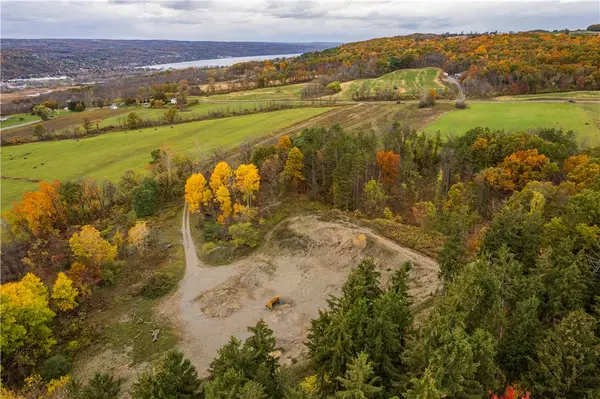 $999,000Active9 Acres
$999,000Active9 AcresMills Road Road, Montour Falls, NY 14865
MLS# R1646838Listed by: CABINS TO CASTLES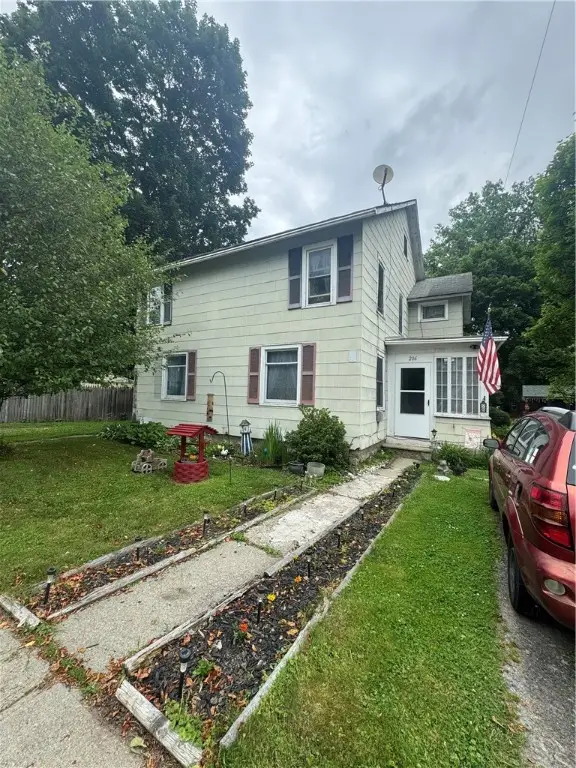 $135,000Active6 beds 2 baths2,616 sq. ft.
$135,000Active6 beds 2 baths2,616 sq. ft.204 Owego Street, Montour Falls, NY 14865
MLS# R1647088Listed by: LAUREL MANAGEMENT, INC.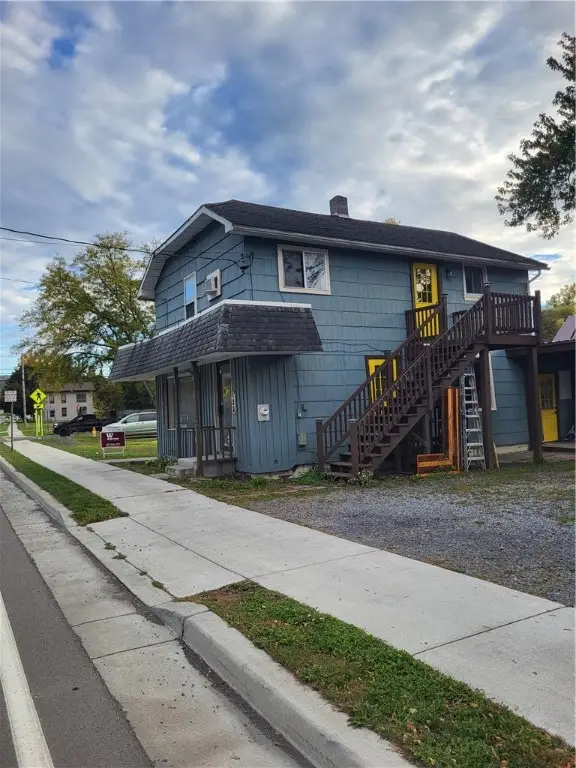 $154,999Active3 beds 3 baths1,581 sq. ft.
$154,999Active3 beds 3 baths1,581 sq. ft.123 S Catherine St, Montour Falls, NY 14865
MLS# R1645593Listed by: WARREN REAL ESTATE-CORNING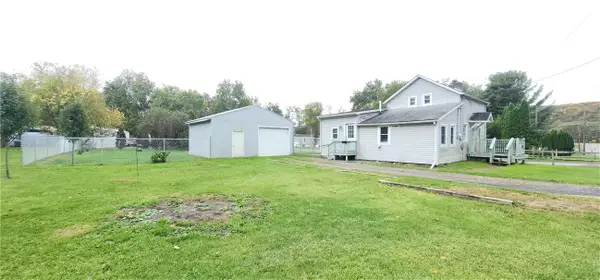 $125,000Active3 beds 2 baths1,129 sq. ft.
$125,000Active3 beds 2 baths1,129 sq. ft.129 Havana Glen Rd., Montour Falls, NY 14865
MLS# R1645176Listed by: RE/MAX IN MOTION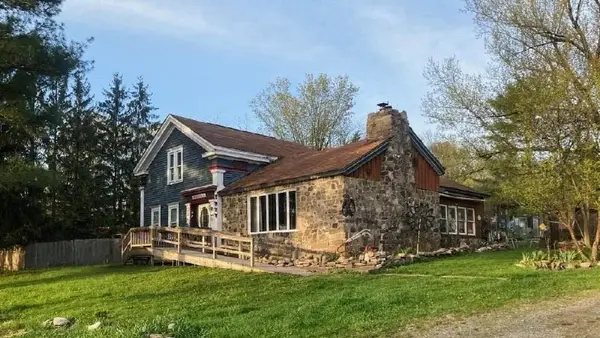 $165,000Active3 beds 2 baths2,014 sq. ft.
$165,000Active3 beds 2 baths2,014 sq. ft.2730 County Road 7, Montour Falls, NY 14865
MLS# R1643892Listed by: RE/MAX IN MOTION $278,500Pending3 beds 2 baths2,036 sq. ft.
$278,500Pending3 beds 2 baths2,036 sq. ft.104 Fallsview Drive, Montour Falls, NY 14865
MLS# R1641201Listed by: WARREN REAL ESTATE OF ITHACA INC. (DOWNTOWN) $350,000Active3 beds 2 baths1,480 sq. ft.
$350,000Active3 beds 2 baths1,480 sq. ft.1975 Fitzpatrick Hill Road, Montour Falls, NY 14865
MLS# R1625544Listed by: SMART FOCUS REALTY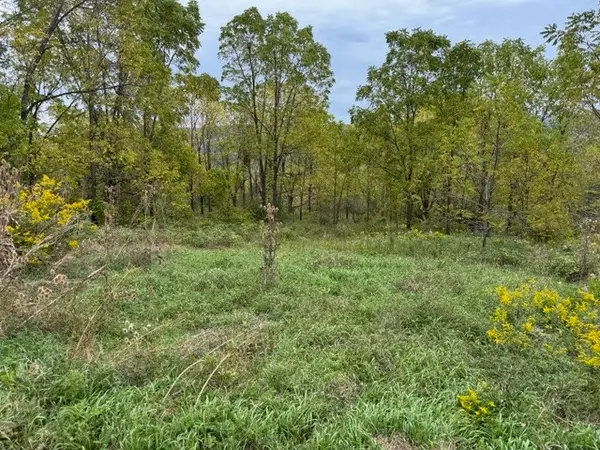 $60,000Active5.25 Acres
$60,000Active5.25 AcresBelle Cornell Drive, Montour Falls, NY 14865
MLS# R1638272Listed by: KELLER WILLIAMS REALTY GATEWAY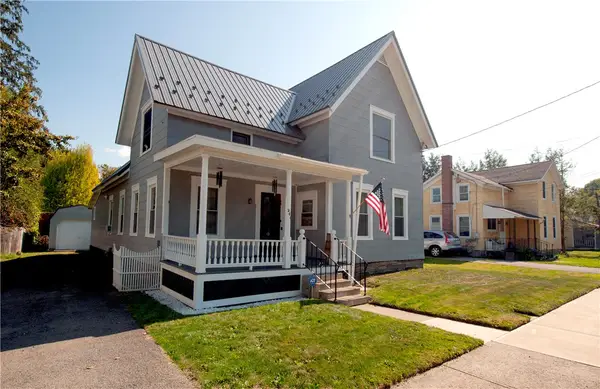 $182,000Active3 beds 2 baths1,493 sq. ft.
$182,000Active3 beds 2 baths1,493 sq. ft.248 Owego Street, Montour Falls, NY 14865
MLS# R1638178Listed by: SIGNATURE PROPERTIES
