25 Barker Street #315, Mount Kisco, NY 10549
Local realty services provided by:ERA Insite Realty Services
25 Barker Street #315,Mount Kisco, NY 10549
$535,001
- 2 Beds
- 3 Baths
- 1,370 sq. ft.
- Condominium
- Active
Listed by:
MLS#:934586
Source:OneKey MLS
Price summary
- Price:$535,001
- Price per sq. ft.:$390.51
- Monthly HOA dues:$454
About this home
Discover the perfect balance of comfort, style, and everyday convenience in the heart of Mount Kisco Village. Whether you're looking to simplify, spread out, or settle into your next chapter, this home offers a welcoming layout that adapts to every lifestyle.
Enjoy the ease of walking to local restaurants, cafe & #233's, shops, and all the energy that makes Mount Kisco such a desirable place to live. Inside, the home feels bright and refreshed, featuring recessed lighting, beautiful wood floors, and an updated kitchen with stainless steel appliances. The living room’s cozy fireplace creates a warm gathering space for relaxing or entertaining. Upstairs, you’ll find a comfortable primary suite with a generous wall of closets, an additional updated bedroom, and an updated full bathroom, plus the convenience of in-unit laundry on the same level. Practical perks like basement storage and a one-car parking space add even more value.
Recent updates to the siding, windows, and roof offer extra peace of mind, while the community’s outdoor pool provides a refreshing escape on warm days. Pet-friendly and thoughtfully maintained, this home is ideal for anyone seeking comfort, convenience, and a lifestyle that feels easy and connected.
Contact an agent
Home facts
- Year built:1974
- Listing ID #:934586
- Added:91 day(s) ago
- Updated:February 12, 2026 at 10:28 PM
Rooms and interior
- Bedrooms:2
- Total bathrooms:3
- Full bathrooms:2
- Half bathrooms:1
- Living area:1,370 sq. ft.
Heating and cooling
- Cooling:Central Air
- Heating:Forced Air, Natural Gas
Structure and exterior
- Year built:1974
- Building area:1,370 sq. ft.
- Lot area:0.02 Acres
Schools
- High school:Fox Lane High School
- Middle school:Fox Lane Middle School
- Elementary school:West Patent Elementary School
Utilities
- Water:Public
- Sewer:Public Sewer
Finances and disclosures
- Price:$535,001
- Price per sq. ft.:$390.51
- Tax amount:$7,998 (2025)
New listings near 25 Barker Street #315
- Open Sun, 12 to 2pmNew
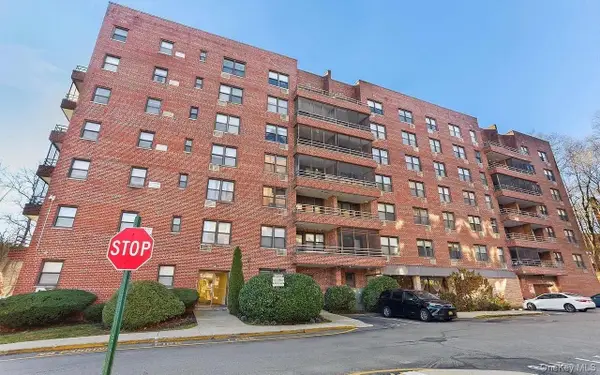 $153,000Active1 beds 1 baths750 sq. ft.
$153,000Active1 beds 1 baths750 sq. ft.50 Barker Street #432, Mount Kisco, NY 10549
MLS# 959811Listed by: WILLIAM RAVEIS REAL ESTATE - Coming SoonOpen Sat, 12 to 2pm
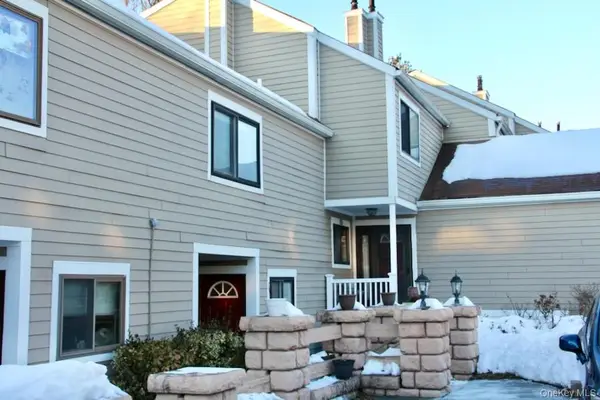 $625,000Coming Soon2 beds 3 baths
$625,000Coming Soon2 beds 3 baths104 Park Drive, Mount Kisco, NY 10549
MLS# 945826Listed by: HOULIHAN LAWRENCE INC. 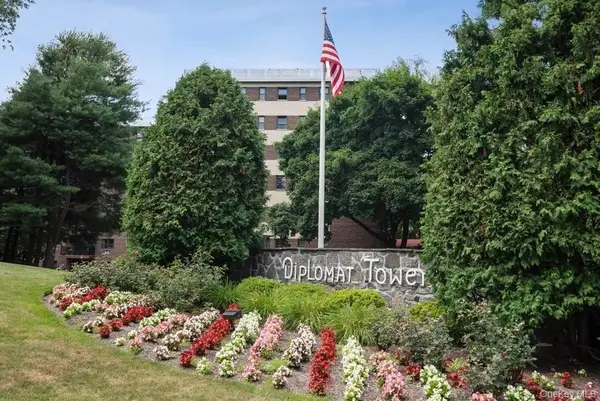 Listed by ERA$279,000Active2 beds 2 baths1,200 sq. ft.
Listed by ERA$279,000Active2 beds 2 baths1,200 sq. ft.100 Diplomat Drive #5H, Mount Kisco, NY 10549
MLS# 957075Listed by: ERA INSITE REALTY SERVICES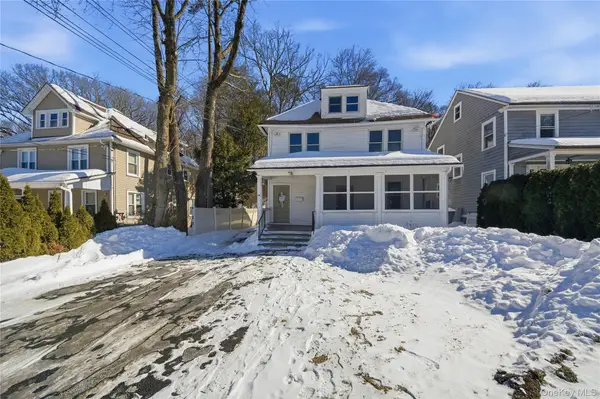 $649,900Active4 beds 2 baths1,726 sq. ft.
$649,900Active4 beds 2 baths1,726 sq. ft.29 Grove Street, Mount Kisco, NY 10549
MLS# 956954Listed by: RISING STAR REALTY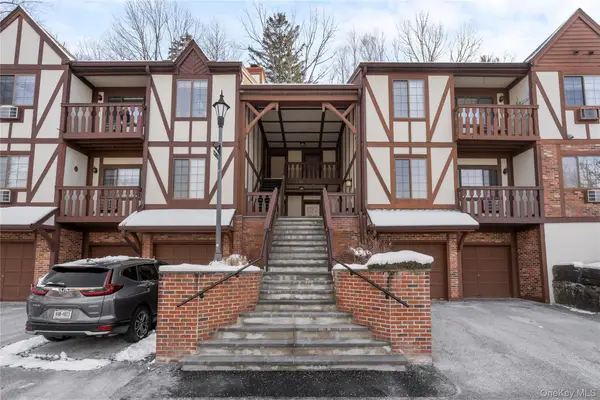 $460,000Active2 beds 2 baths1,158 sq. ft.
$460,000Active2 beds 2 baths1,158 sq. ft.113 Foxwood Circle, Mount Kisco, NY 10549
MLS# 956591Listed by: HOMESMART HOMES & ESTATES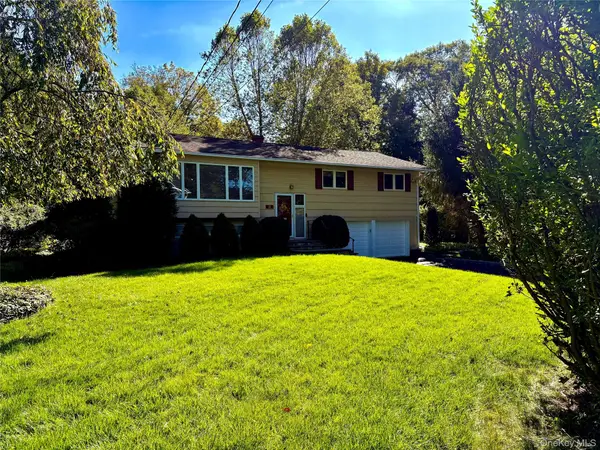 $800,000Pending4 beds 3 baths2,134 sq. ft.
$800,000Pending4 beds 3 baths2,134 sq. ft.32 Allan Lane, Mount Kisco, NY 10549
MLS# 954872Listed by: CHRISTIE'S INT. REAL ESTATE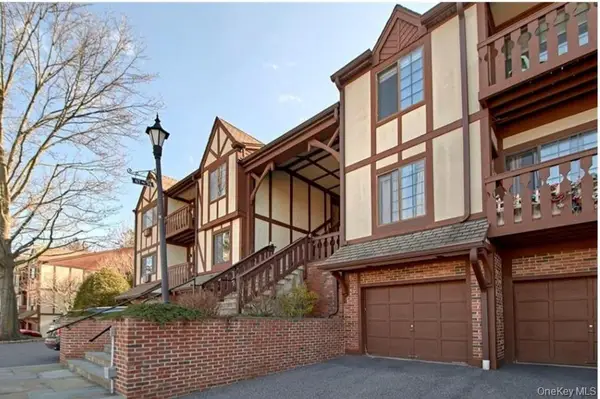 $434,000Active2 beds 2 baths1,014 sq. ft.
$434,000Active2 beds 2 baths1,014 sq. ft.72 Foxwood Circle, Mount Kisco, NY 10549
MLS# 953536Listed by: RE/MAX ACE REALTY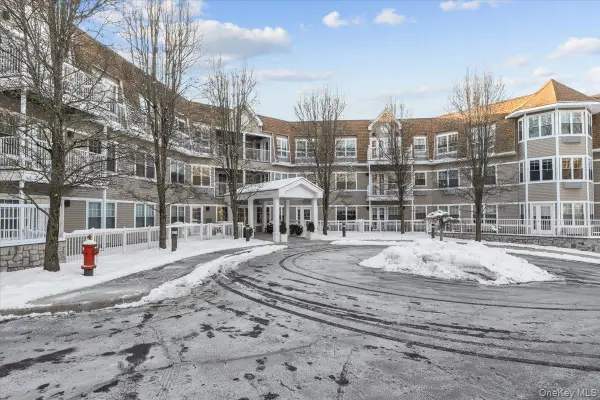 $475,000Active2 beds 2 baths1,061 sq. ft.
$475,000Active2 beds 2 baths1,061 sq. ft.312 Sutton Drive #312, Mount Kisco, NY 10549
MLS# 953606Listed by: HOULIHAN LAWRENCE INC.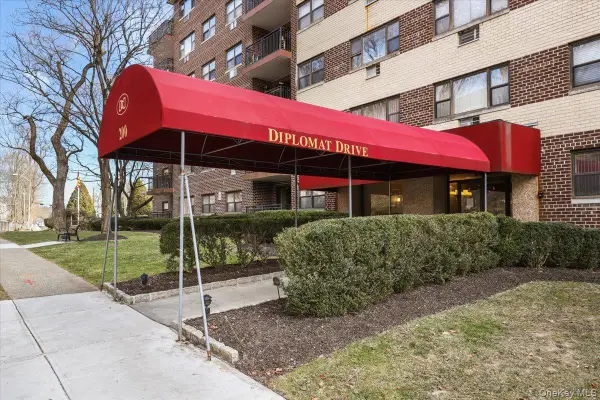 $285,000Pending2 beds 2 baths1,200 sq. ft.
$285,000Pending2 beds 2 baths1,200 sq. ft.200 Diplomat Drive #8N, Mount Kisco, NY 10549
MLS# 953426Listed by: GINER REAL ESTATE INC.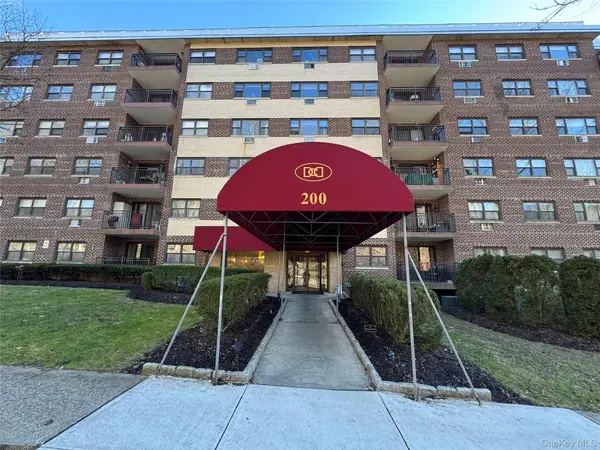 $259,900Active2 beds 1 baths1,100 sq. ft.
$259,900Active2 beds 1 baths1,100 sq. ft.200 Diplomat Drive #6P, Mount Kisco, NY 10549
MLS# 952336Listed by: COLDWELL BANKER SIGNATURE PROP

