2160 Titus Path, Muttontown, NY 11791
Local realty services provided by:Bon Anno Realty ERA Powered
2160 Titus Path,Muttontown, NY 11791
$4,888,888
- 6 Beds
- 9 Baths
- 7,084 sq. ft.
- Single family
- Pending
Listed by: john schoonmaker, darrin costa
Office: berkshire hathaway
MLS#:L3560212
Source:OneKey MLS
Price summary
- Price:$4,888,888
- Price per sq. ft.:$690.13
About this home
Welcome Home! Do not miss this custom built Colonial home drawing inspiration from the iconic Chewton House in England, designed by renowned Architect John Himmelsbach whose style blends timeless elegance with modern luxury. Spanning a generous expanse on just shy of 5 acres, this magnificent residence features 12 exquisitely finished rooms, including 7 spacious bedrooms and 8.5 luxurious bathrooms, ensuring comfort and privacy for family and guests alike. Upon entering, you are greeted by a grand foyer that sets the tone for the home's sophisticated design. The formal living and dining rooms, each boasting one of the four elegant fireplaces, provide the perfect backdrop for refined entertaining. The gourmet kitchen, equipped with state-of-the-art appliances and amazing counter space, seamlessly flows into a cozy family room, creating an inviting space for everyday living. Each bedroom is a serene retreat, with the primary suite offers a sumptuous haven complete with a spa-like en-suite bathroom and a walk in closet for the ages. The additional bedrooms are equally well-appointed, ensuring convenience and privacy. Outside, the meticulously landscaped grounds feature an inground pool, a great lawn, blue stone patio and stable for horse lovers. The serenity is ideal for relaxing summer afternoons and elegant poolside gatherings. This colonial masterpiece, with its blend of historical charm and modern amenities, promises a lifestyle of unparalleled comfort and sophistication., Additional information: Appearance:Mint+++,Interior Features:Guest Quarters,Separate Hotwater Heater:Y
Contact an agent
Home facts
- Year built:2005
- Listing ID #:L3560212
- Added:603 day(s) ago
- Updated:February 12, 2026 at 05:28 PM
Rooms and interior
- Bedrooms:6
- Total bathrooms:9
- Full bathrooms:8
- Half bathrooms:1
- Living area:7,084 sq. ft.
Heating and cooling
- Cooling:Central Air, ENERGY STAR Qualified Equipment
- Heating:ENERGY STAR Qualified Equipment, Forced Air, Hot Water, Natural Gas, Oil, Radiant, Solar
Structure and exterior
- Year built:2005
- Building area:7,084 sq. ft.
- Lot area:4.76 Acres
Schools
- High school:Jericho Senior High School
- Middle school:Jericho Middle School
- Elementary school:George A Jackson School
Utilities
- Water:Public
- Sewer:Cesspool
Finances and disclosures
- Price:$4,888,888
- Price per sq. ft.:$690.13
- Tax amount:$61,772
New listings near 2160 Titus Path
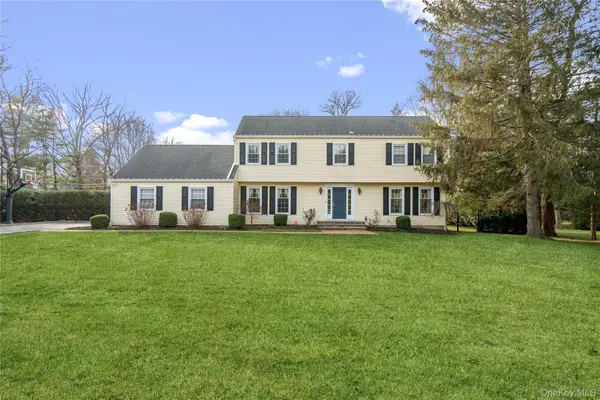 $2,099,000Pending5 beds 3 baths2,365 sq. ft.
$2,099,000Pending5 beds 3 baths2,365 sq. ft.172 Burtis Lane, Syosset, NY 11791
MLS# 950417Listed by: DOUGLAS ELLIMAN REAL ESTATE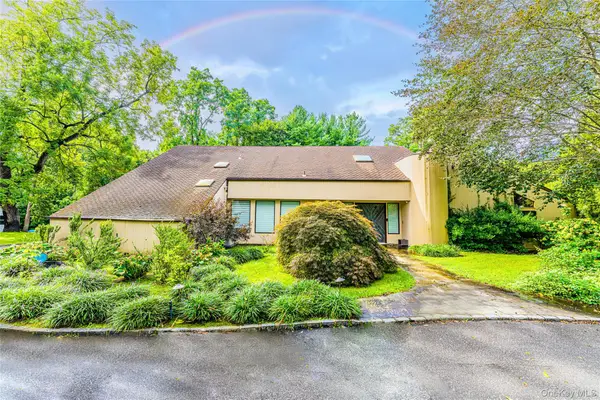 $2,290,000Active5 beds 6 baths5,021 sq. ft.
$2,290,000Active5 beds 6 baths5,021 sq. ft.2 Summerwind Drive, Glen Head, NY 11545
MLS# 951407Listed by: WINZONE REALTY INC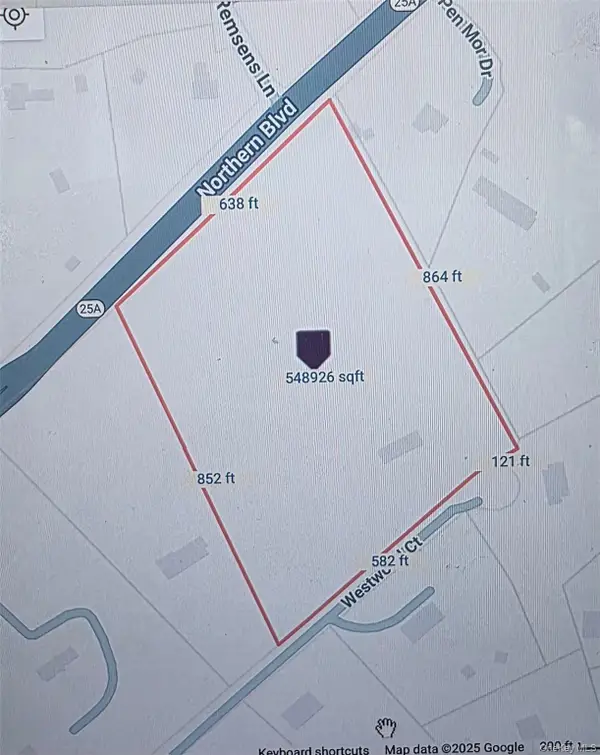 $6,000,000Active12.62 Acres
$6,000,000Active12.62 Acres5694 Northern Boulevard, Muttontown, NY 11732
MLS# 919385Listed by: PROPERTY PROFESSIONALS REALTY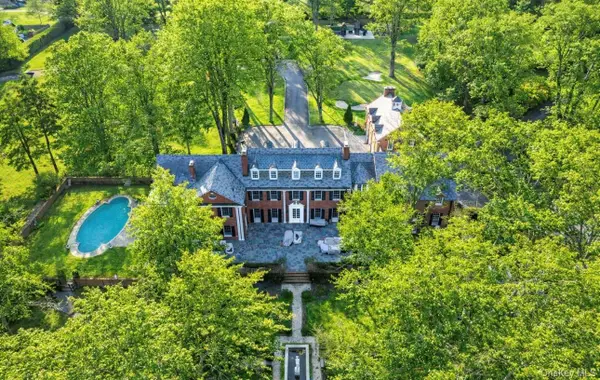 $10,750,000Active9 beds 12 baths13,058 sq. ft.
$10,750,000Active9 beds 12 baths13,058 sq. ft.393 Mill River Road, Muttontown, NY 11771
MLS# 945312Listed by: NEST SEEKERS LLC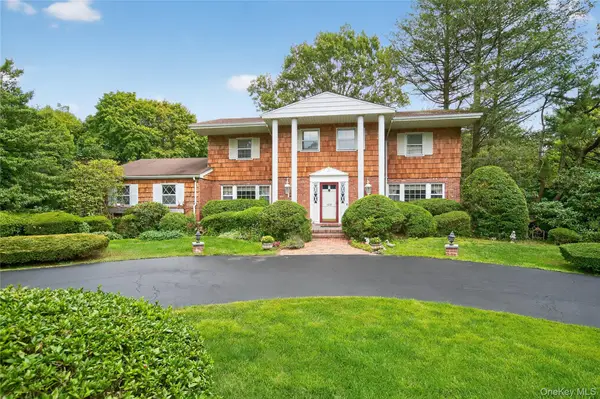 $1,988,000Pending5 beds 5 baths3,521 sq. ft.
$1,988,000Pending5 beds 5 baths3,521 sq. ft.300 Circle Road, Muttontown, NY 11791
MLS# 929058Listed by: DANIEL GALE SOTHEBYS INTL RLTY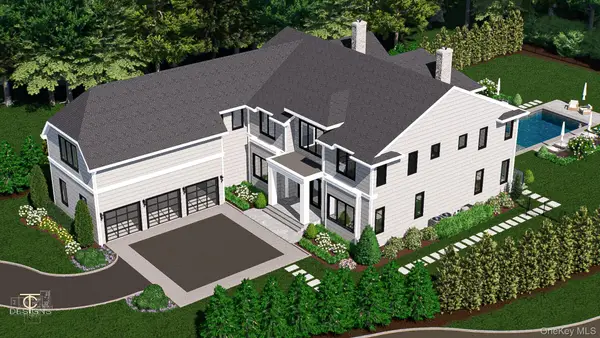 $3,995,000Active5 beds 6 baths6,000 sq. ft.
$3,995,000Active5 beds 6 baths6,000 sq. ft.2 Buckingham Court, Muttontown, NY 11791
MLS# 937743Listed by: COMPASS GREATER NY LLC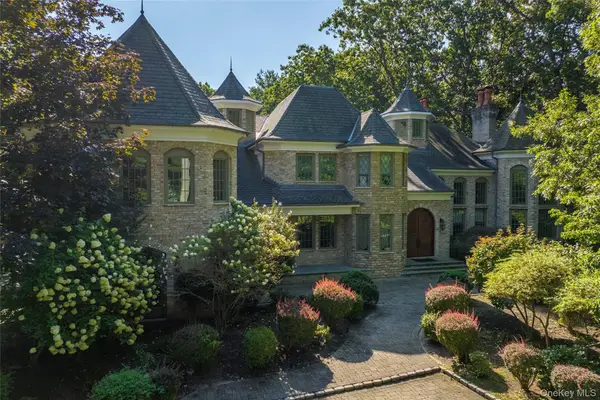 $5,995,000Active6 beds 7 baths7,488 sq. ft.
$5,995,000Active6 beds 7 baths7,488 sq. ft.178 Brookville Road, Muttontown, NY 11545
MLS# 882576Listed by: DANIEL GALE SOTHEBYS INTL RLTY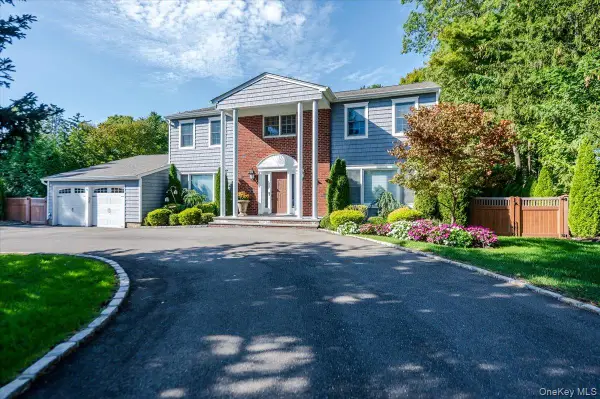 $2,379,000Pending4 beds 3 baths2,658 sq. ft.
$2,379,000Pending4 beds 3 baths2,658 sq. ft.75 Karol Place, Muttontown, NY 11753
MLS# 923201Listed by: COLDWELL BANKER AMERICAN HOMES- Open Sun, 1:30 to 3:30pm
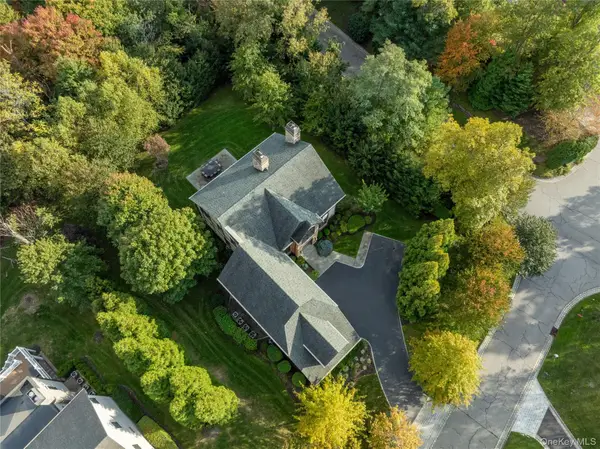 $2,998,000Active5 beds 5 baths4,531 sq. ft.
$2,998,000Active5 beds 5 baths4,531 sq. ft.2 Earle Drive, Muttontown, NY 11791
MLS# 927287Listed by: COMPASS GREATER NY LLC 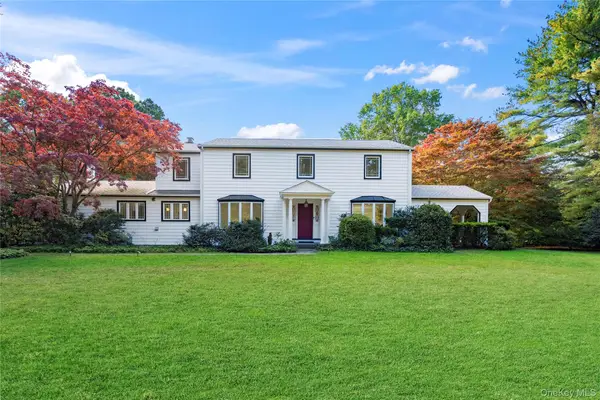 $2,575,000Active4 beds 3 baths3,124 sq. ft.
$2,575,000Active4 beds 3 baths3,124 sq. ft.897 Ripley Lane, Muttontown, NY 11771
MLS# 923225Listed by: DOUGLAS ELLIMAN REAL ESTATE

