- ERA
- New York
- Muttontown
- 897 Ripley Lane
897 Ripley Lane, Muttontown, NY 11771
Local realty services provided by:ERA Caputo Realty
897 Ripley Lane,Muttontown, NY 11771
$2,575,000
- 4 Beds
- 3 Baths
- 3,124 sq. ft.
- Single family
- Active
Listed by: regina rogers
Office: douglas elliman real estate
MLS#:923225
Source:OneKey MLS
Price summary
- Price:$2,575,000
- Price per sq. ft.:$824.26
About this home
With all that is going on in this hectic world today, wouldn’t it be nice to go back to a more peaceful time? But what about today’s comforts and state-of-the-art amenities? Welcome to “Green Meadow” – a serene, park-like two acres of sprawling lawns, majestic trees, and a completely remodeled and updated white colonial sparkling like a diamond ringed by emeralds. Off a wooded country road in the heart of Long Island’s North Shore area that is lovingly called the Locust Valley area, a recent competitor to the Hamptons because of its easy access from New York City and its many recreational, shopping, and dining venues, a home like this is a rare opportunity. It not only offers a timeless elegance with modern convenience but is close to mansion museums of the island’s Golden Age, quaint village shops and restaurants, boating, beaches, nightlife, golfing, universities, theatres, equestrian and hiking trails, and high-end shopping centers. As you take a dip in your very secluded, estate-fenced inground pool or relax on your stone patio and look out on your property, visited occasionally by a deer or a fox, you can hardly believe your good fortune to enjoy a pristine, four-bedroom, three-bath home offering the latest in luxury living and modern elegance ideal for entertaining guests in style and grace.
After driving up a tree-lined circular driveway and walking past a striking Japanese maple, guests will be impressed by the new Pella windows, classic front portico, and new, imported front door. It opens to a bright and airy foyer with bridal staircase displaying an elegant wrought-iron-filigree balustrade. Gleaming porcelain floors flow into the rear hall that opens to the rear patio and to an exquisite new powder room. A wide doorway leads into the spacious living room, illuminated by large front and rear windows, LED lighting, and featuring new white oak hardwood floors and French doors opening to a spacious loggia. Adjoining the foyer, a cheery breakfast area has similar floors that flow into the chef’s dream kitchen and light up when stepped upon. Ideal for entertaining, the sleek kitchen offers extensive cabinetry, a large waterfall center island, two workstations with farm sinks beneath triple windows, and high-end Cafe stainless steel appliances that include two wall ovens, large refrigerator/freezer with in-door ice and water, two dishwasher, beverage cooler, and glass cooktop with hood and pot filler. The adjoining, elegant, banquet-sized dining room is filled with sunny views of the backyard through a wall of windows and French doors to the rear stone patio, an ideal place for al fresco dining. A wood-burning fireplace, faced in marble-like porcelain, adds a dramatic focal point to the space. Also, off the kitchen is a well-equipped laundry/mudroom (new washer and dryer), with entry to the attached two-car garage.
One the second floor, large, new, dramatic hall bathroom, featuring lapis-lazuli-style porcelain-covered walls, floor, and shower, serves three bedrooms, each with two windows, hardwood floors, and a closet. In its own wing, the primary suite includes a large bedroom with three windows, hardwood floors, a small closet plus a large walk-in closet, and an attractive, new primary bath with large twin vanity, towel warmer, glass-enclosed dark-blue porcelain shower, and marble-like porcelain walls and floors. A full, unfinished basement with high ceiling offers ample space for storage and/or expansion. Let your imagination run wild. Additional features include new flooring throughout; all new plumbing; new central-air with compressor; three-year-old emergency generator, inground sprinklers, and new roof. Come, experience this sparkling gem, and you will know you are home. View 3D tour and Floor plans.
Contact an agent
Home facts
- Year built:1962
- Listing ID #:923225
- Added:107 day(s) ago
- Updated:January 30, 2026 at 06:28 PM
Rooms and interior
- Bedrooms:4
- Total bathrooms:3
- Full bathrooms:3
- Living area:3,124 sq. ft.
Heating and cooling
- Cooling:Central Air
- Heating:Hot Water, Oil
Structure and exterior
- Year built:1962
- Building area:3,124 sq. ft.
- Lot area:2 Acres
Schools
- High school:Locust Valley High School
- Middle school:Locust Valley Middle School
- Elementary school:Ann Macarthur Primary School
Utilities
- Water:Public, Water Available
- Sewer:Cesspool
Finances and disclosures
- Price:$2,575,000
- Price per sq. ft.:$824.26
- Tax amount:$32,907 (2026)
New listings near 897 Ripley Lane
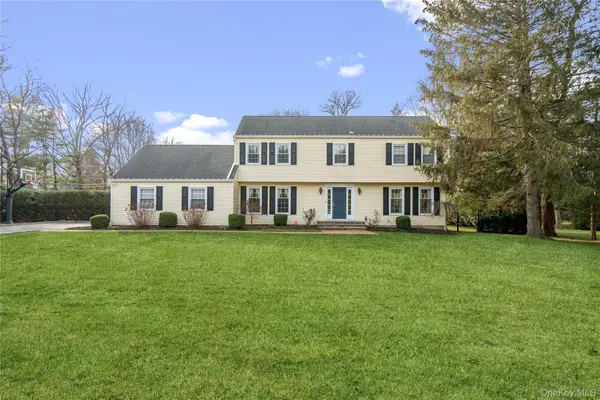 $2,099,000Active5 beds 3 baths2,365 sq. ft.
$2,099,000Active5 beds 3 baths2,365 sq. ft.172 Burtis Lane, Syosset, NY 11791
MLS# 950417Listed by: DOUGLAS ELLIMAN REAL ESTATE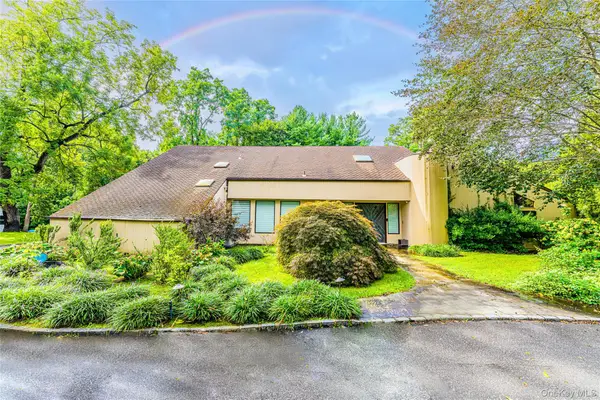 $2,290,000Active5 beds 6 baths5,021 sq. ft.
$2,290,000Active5 beds 6 baths5,021 sq. ft.2 Summerwind Drive, Glen Head, NY 11545
MLS# 951407Listed by: WINZONE REALTY INC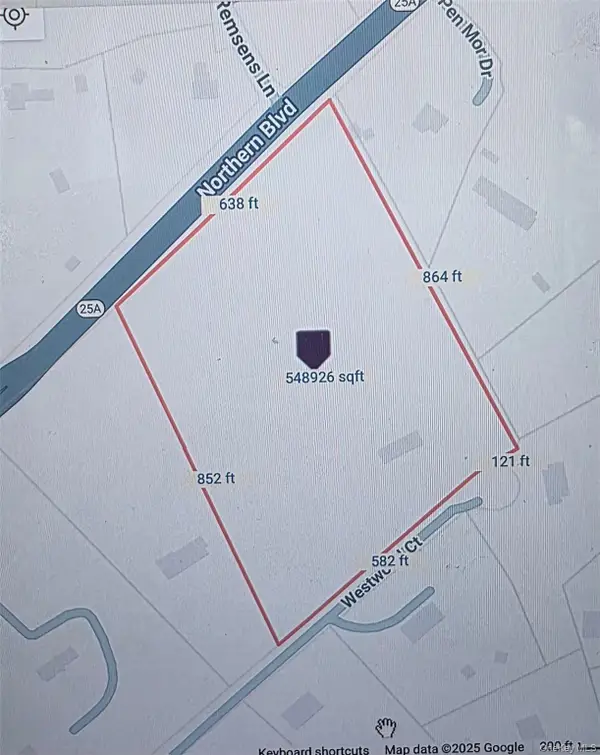 $6,000,000Active12.62 Acres
$6,000,000Active12.62 Acres5694 Northern Boulevard, Muttontown, NY 11732
MLS# 919385Listed by: PROPERTY PROFESSIONALS REALTY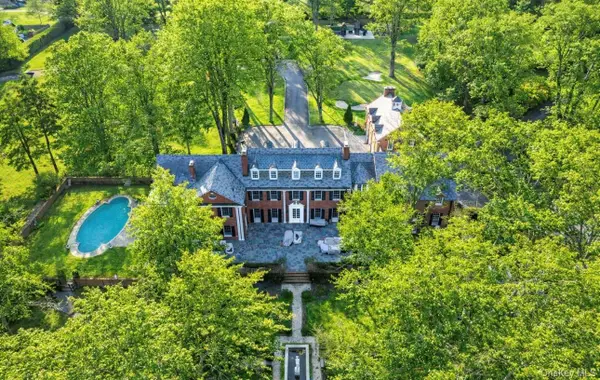 $10,750,000Active9 beds 12 baths13,058 sq. ft.
$10,750,000Active9 beds 12 baths13,058 sq. ft.393 Mill River Road, Muttontown, NY 11771
MLS# 945312Listed by: NEST SEEKERS LLC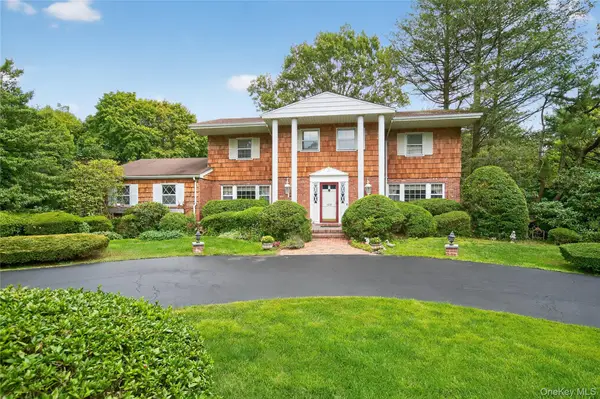 $1,988,000Pending5 beds 5 baths3,521 sq. ft.
$1,988,000Pending5 beds 5 baths3,521 sq. ft.300 Circle Road, Muttontown, NY 11791
MLS# 929058Listed by: DANIEL GALE SOTHEBYS INTL RLTY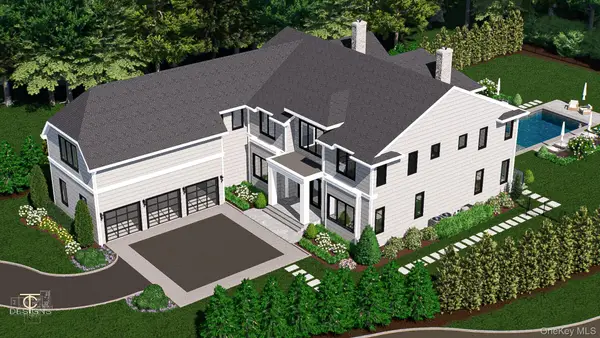 $3,995,000Active5 beds 6 baths6,000 sq. ft.
$3,995,000Active5 beds 6 baths6,000 sq. ft.2 Buckingham Court, Muttontown, NY 11791
MLS# 937743Listed by: COMPASS GREATER NY LLC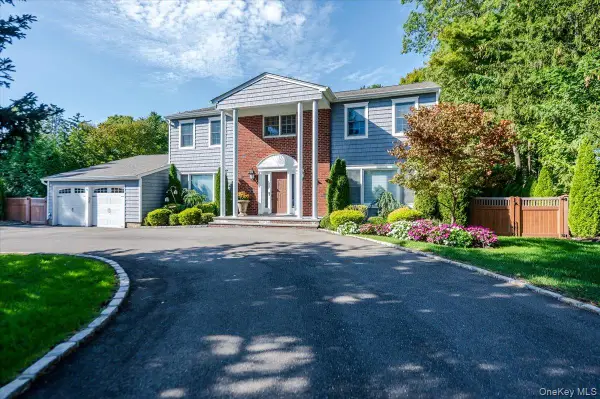 $2,379,000Pending4 beds 3 baths2,658 sq. ft.
$2,379,000Pending4 beds 3 baths2,658 sq. ft.75 Karol Place, Muttontown, NY 11753
MLS# 923201Listed by: COLDWELL BANKER AMERICAN HOMES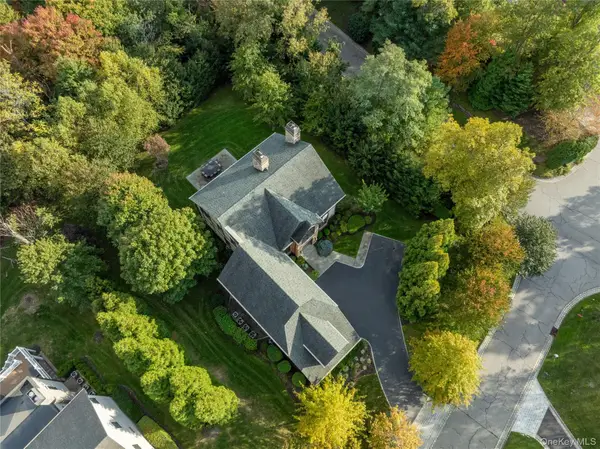 $2,998,000Active5 beds 5 baths4,531 sq. ft.
$2,998,000Active5 beds 5 baths4,531 sq. ft.2 Earle Drive, Muttontown, NY 11791
MLS# 927287Listed by: COMPASS GREATER NY LLC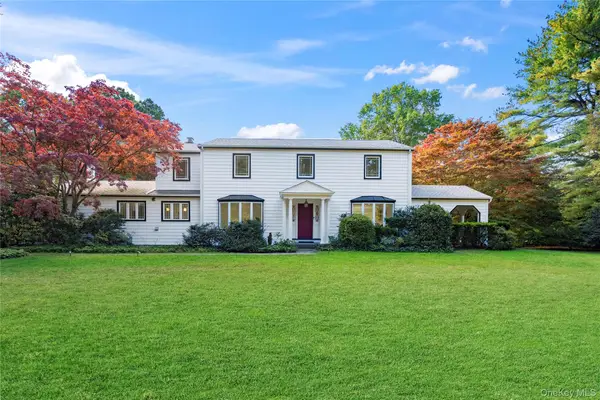 $2,575,000Active4 beds 3 baths3,124 sq. ft.
$2,575,000Active4 beds 3 baths3,124 sq. ft.897 Ripley Lane, Muttontown, NY 11771
MLS# 923225Listed by: DOUGLAS ELLIMAN REAL ESTATE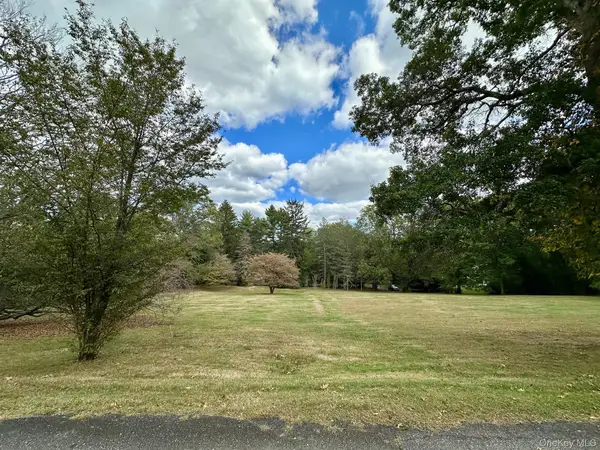 $2,495,000Active3.67 Acres
$2,495,000Active3.67 Acres2003 Midlane S, Muttontown, NY 11791
MLS# 923374Listed by: DANIEL GALE SOTHEBYS INTL RLTY

