252 Swamp Pond Road, Narrowsburg, NY 12764
Local realty services provided by:ERA Top Service Realty
252 Swamp Pond Road,Narrowsburg, NY 12764
$1,075,000
- 3 Beds
- 3 Baths
- 2,300 sq. ft.
- Single family
- Pending
Listed by: diana polack, bree chambers
Office: compass greater ny, llc.
MLS#:881951
Source:OneKey MLS
Price summary
- Price:$1,075,000
- Price per sq. ft.:$467.39
About this home
Tucked into a serene clearing just outside the heart of Narrowsburg, this one-of-a-kind modern home is more than a weekend retreat—it’s a living, breathing work of art. Thoughtfully designed by @shennabrysi and expertly crafted by @birchlanedevelopment, the striking cantilevered structure floats above the landscape, embraced by dramatic rock outcroppings, a tranquil lake with its own dock (100 feet private access), and access to Weiden Lake picnic area—perfect for paddling, swimming, or simply floating with the loons.
The home’s western red cedar cladding and standing seam metal roof set a tone of refined natural elegance. Inside, a sun-drenched open living space with soaring ceilings, expansive high-end German windows, and a sculptural wood-burning stove as a stunning focal point. The kitchen is a design-lover’s dream—High-end appliances, Italian cabinetry, and quartzite countertops all flow seamlessly into the dining and entertaining areas. A massive wraparound cedar sundeck invites you to enjoy everything from quiet sunrise coffees to golden hour cocktails.
The lower level offers three tranquil bedrooms, each with direct outdoor access, including a serene primary suite with a spa-like bath and soaking tub. A second full bath features a terrazzo shower,, and a cozy reading nook is tucked along the hallway. Throughout the home, curated design choices—rounded corners, hand-painted limewash walls, custom built-ins—create a harmonious atmosphere of organic luxury and calm. Every material was chosen with care, offering tactile, high-end finishes that elevate the everyday.
While the architecture stuns, it’s the connection to nature that sets this home apart: thoughtfully landscaped stone paths, multiple decks for lounging or dining, a fire pit for starlit nights, and Adirondack chairs perched beside peaceful Weiden Lake.
Just minutes from the vibrant river town of Narrowsburg—home to indie shops, celebrated eateries, and a thriving arts scene—you’re also near scenic hiking trails, the Delaware River, and renowned fly-fishing spots on the 10 Mile River. Close enough for convenient access to NYC, yet worlds away in spirit, this home is 100 miles from the GWB.
Contact an agent
Home facts
- Year built:2025
- Listing ID #:881951
- Added:138 day(s) ago
- Updated:November 11, 2025 at 09:09 AM
Rooms and interior
- Bedrooms:3
- Total bathrooms:3
- Full bathrooms:2
- Half bathrooms:1
- Living area:2,300 sq. ft.
Heating and cooling
- Cooling:Central Air
- Heating:Electric, Heat Pump
Structure and exterior
- Year built:2025
- Building area:2,300 sq. ft.
- Lot area:10 Acres
Schools
- High school:Sullivan West High School At Lake Huntington
- Middle school:SULLIVAN WEST HIGH SCHOOL AT LAKE HUNTINGTON
- Elementary school:Sullivan West Elementary
Utilities
- Water:Well
- Sewer:Septic Tank
Finances and disclosures
- Price:$1,075,000
- Price per sq. ft.:$467.39
- Tax amount:$2,336 (2024)
New listings near 252 Swamp Pond Road
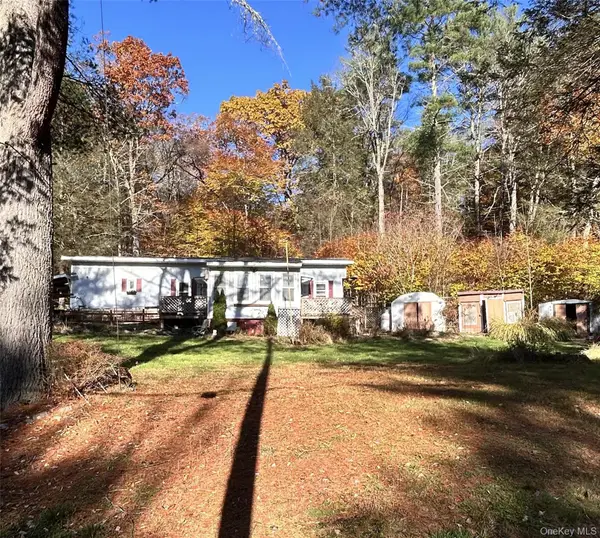 $165,000Active3 beds 1 baths1,100 sq. ft.
$165,000Active3 beds 1 baths1,100 sq. ft.7552 State Route 52, Narrowsburg, NY 12764
MLS# 904666Listed by: RESORT REALTY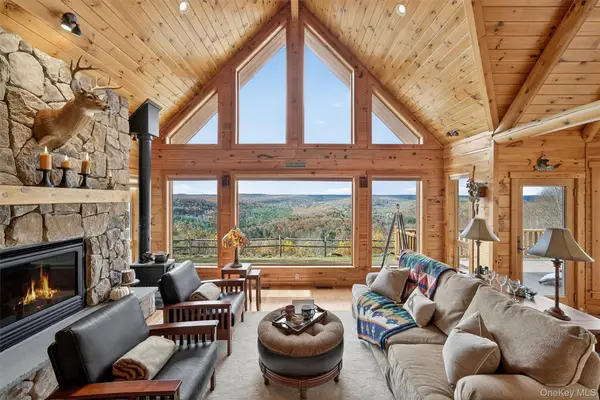 $1,095,000Active3 beds 2 baths1,819 sq. ft.
$1,095,000Active3 beds 2 baths1,819 sq. ft.152 Wood Oak Drive, Narrowsburg, NY 12764
MLS# 919076Listed by: KELLER WILLIAMS HUDSON VALLEY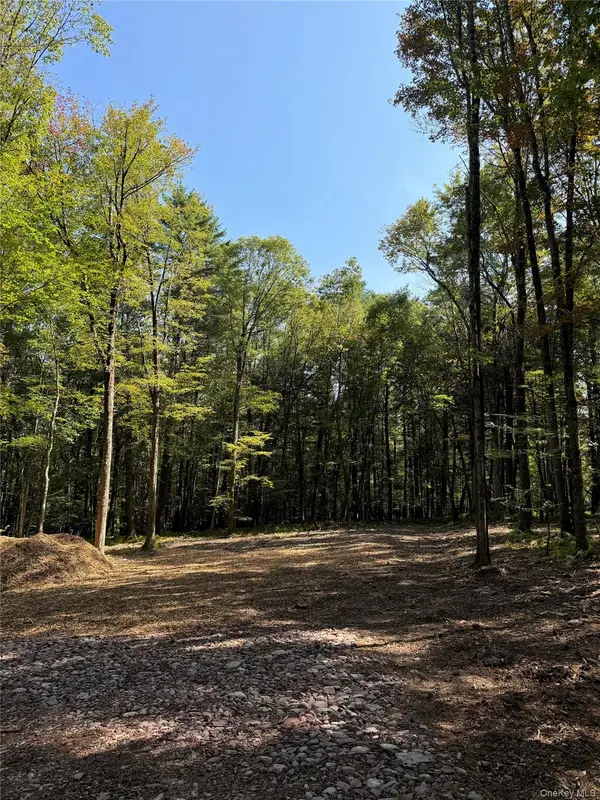 $195,000Active7.23 Acres
$195,000Active7.23 AcresLot 2 Evergreen Lane, Narrowsburg, NY 12764
MLS# 929117Listed by: EAGLE RIVER REALTY LLC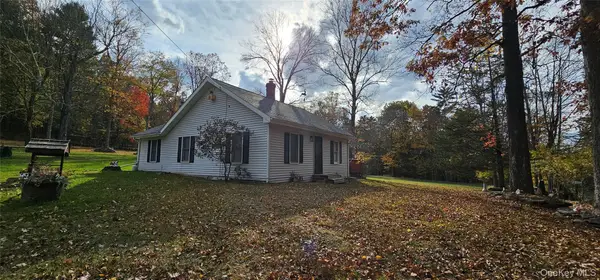 $195,000Active2 beds 1 baths1,038 sq. ft.
$195,000Active2 beds 1 baths1,038 sq. ft.87 Parker Road, Narrowsburg, NY 12764
MLS# 925607Listed by: EAGLE VALLEY REALTY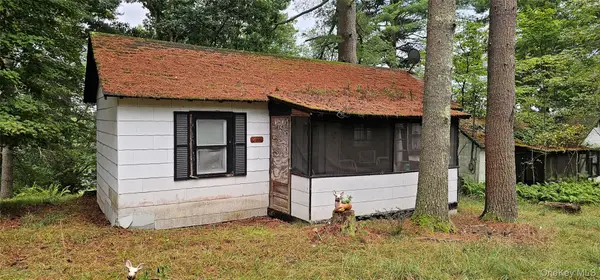 $24,900Active1 beds 1 baths360 sq. ft.
$24,900Active1 beds 1 baths360 sq. ft.126 Tusten Mountain Lake Road, Narrowsburg, NY 12764
MLS# 921241Listed by: EAGLE VALLEY REALTY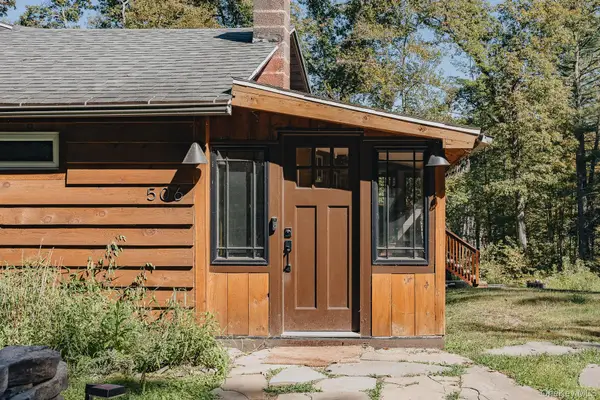 $499,000Pending3 beds 1 baths1,008 sq. ft.
$499,000Pending3 beds 1 baths1,008 sq. ft.506 Lake Shore Lane, Narrowsburg, NY 12764
MLS# 915919Listed by: ANATOLE HOUSE LLC- Open Sat, 12 to 2pm
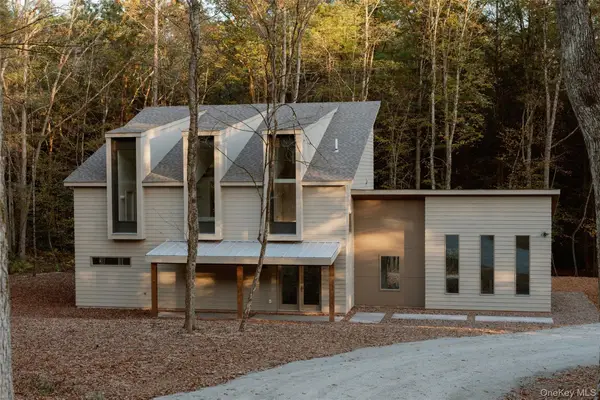 $995,000Active3 beds 3 baths2,233 sq. ft.
$995,000Active3 beds 3 baths2,233 sq. ft.1 Brook Drive, Narrowsburg, NY 12764
MLS# 922744Listed by: ANATOLE HOUSE LLC 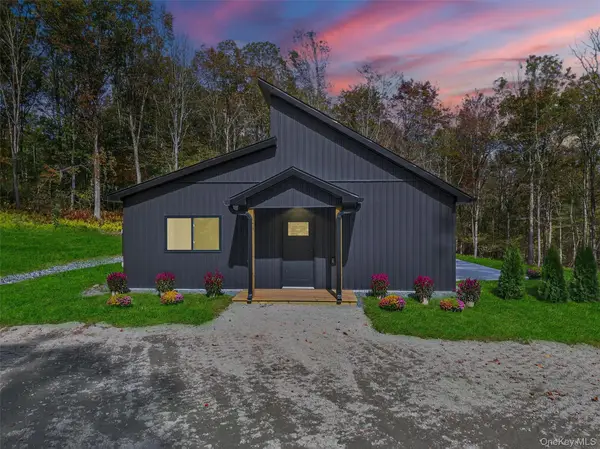 $795,000Active4 beds 2 baths1,500 sq. ft.
$795,000Active4 beds 2 baths1,500 sq. ft.273 Perry Pond Road, Narrowsburg, NY 12764
MLS# 920647Listed by: HART & JOHNSON REALTY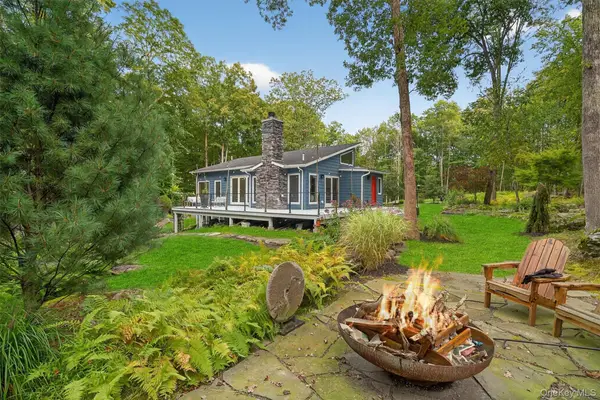 $799,000Active2 beds 2 baths2,607 sq. ft.
$799,000Active2 beds 2 baths2,607 sq. ft.148 Evergreen Lane, Narrowsburg, NY 12764
MLS# 909810Listed by: KELLER WILLIAMS HUDSON VALLEY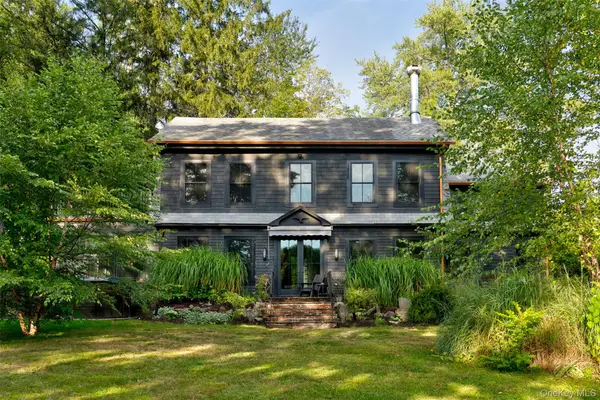 $989,000Active4 beds 3 baths2,759 sq. ft.
$989,000Active4 beds 3 baths2,759 sq. ft.70 Erie Avenue, Narrowsburg, NY 12764
MLS# 905023Listed by: COUNTRY HOUSE REALTY INC
