33 Fourth Street, Narrowsburg, NY 12764
Local realty services provided by:ERA Insite Realty Services
33 Fourth Street,Narrowsburg, NY 12764
$369,000
- 2 Beds
- 1 Baths
- 960 sq. ft.
- Single family
- Active
Listed by: jessica maloney, katy l. porte
Office: compass greater ny, llc.
MLS#:957054
Source:OneKey MLS
Price summary
- Price:$369,000
- Price per sq. ft.:$384.38
About this home
Renovated Ranch Half a Mile to Main Street
Nestled in the Flats - an ultra charming and convenient neighborhood just off Narrowsburg’s bustling Main Street - this perfectly petite ranch packs a big punch with a recent renovation and an amazing location. An easy footprint for low maintenance living, with endless opportunities for fun right outside your door - this just might be the place.
This whole home glows with warmth - with sunfilled rooms and cozy wood floors throughout. Glass sliders in the dining room lead out to the back deck adding the perfect spot for outdoor dining and lounging in the warmer months. Each of the home's bedrooms has ample storage space, and the larger of the two can easily accommodate a king size bed or a small work-from-home space.
Within the last two years many upgrades and improvements have been made including - but not limited to - a new roof, new hardwood floors, a renovated kitchen and bath, newly installed w/d, a new hot water heater, upgraded plumbing, improved insulation and privacy fencing. Furnishings also available for purchase separately, making this a fully turnkey option!
Outside you will find a spacious half acre of sunny, level lawn perfect for gardening and games. The back deck and fire pit set the stage for summer barbecues and nights under the stars with friends. Just beyond your front steps - but outside of the flood zone - are the scenic banks of the Delaware River.
The Flats lay just between Main Street in Narrowsburg and the curves of the Delaware. This quaint neighborhood is perfect for easily enjoying the multitude of nearby amenities, and all of the surrounding beauty that makes this area so popular. Within a half a mile you will find coffee shops, restaurants, art galleries, fun shopping and a great book store too! All of the adorable river towns that dot the Delaware are a quick and beautiful drive, providing access to even more options for shopping, dining, farmer’s markets and entertainment. Two hours to NYC!
Contact an agent
Home facts
- Year built:1986
- Listing ID #:957054
- Added:337 day(s) ago
- Updated:February 12, 2026 at 02:28 PM
Rooms and interior
- Bedrooms:2
- Total bathrooms:1
- Full bathrooms:1
- Living area:960 sq. ft.
Heating and cooling
- Heating:Baseboard, Electric
Structure and exterior
- Year built:1986
- Building area:960 sq. ft.
- Lot area:0.55 Acres
Schools
- High school:Sullivan West High School At Lake Huntington
- Middle school:SULLIVAN WEST HIGH SCHOOL AT LAKE HUNTINGTON
- Elementary school:Sullivan West Elementary
Utilities
- Water:Public, Water Available
- Sewer:Public Sewer
Finances and disclosures
- Price:$369,000
- Price per sq. ft.:$384.38
- Tax amount:$4,071 (2025)
New listings near 33 Fourth Street
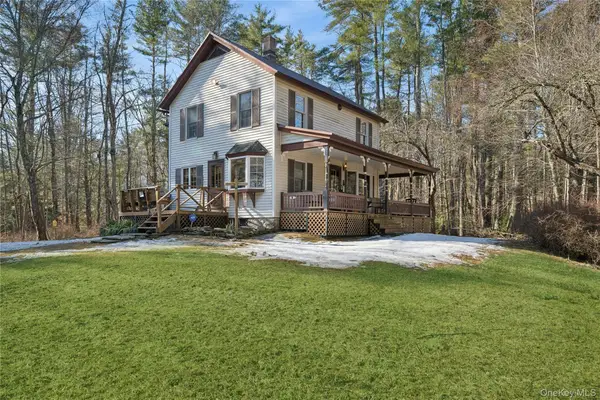 $399,000Active3 beds 2 baths2,000 sq. ft.
$399,000Active3 beds 2 baths2,000 sq. ft.37 Nober Strunk Road, Narrowsburg, NY 12764
MLS# 956107Listed by: BERKSHIRE HATHAWAY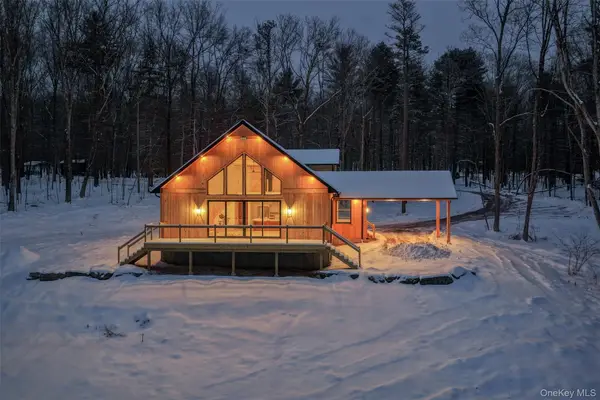 $869,000Active3 beds 2 baths2,600 sq. ft.
$869,000Active3 beds 2 baths2,600 sq. ft.283 Humphrey Road, Narrowsburg, NY 12764
MLS# 950110Listed by: COUNTRY HOUSE REALTY INC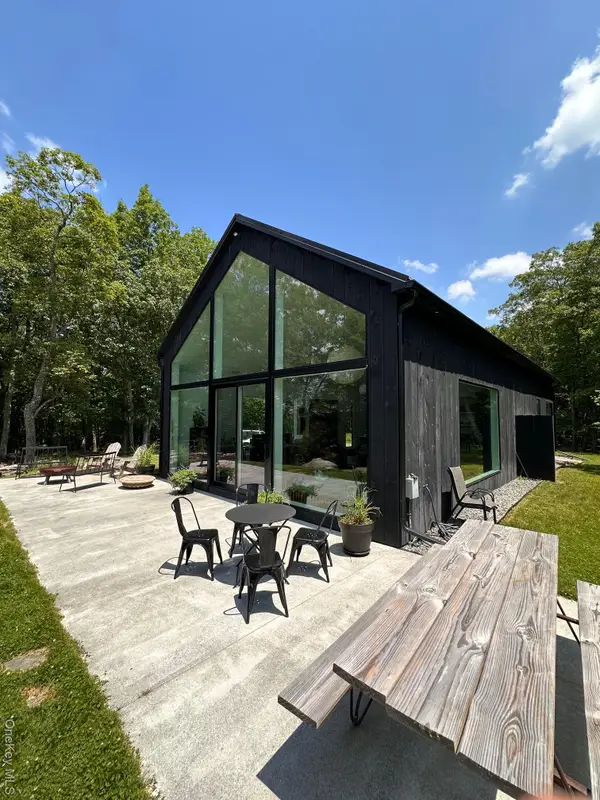 $725,000Active2 beds 2 baths1,250 sq. ft.
$725,000Active2 beds 2 baths1,250 sq. ft.385 Evergreen Lane, Narrowsburg, NY 12764
MLS# 952547Listed by: KELLER WILLIAMS HUDSON VALLEY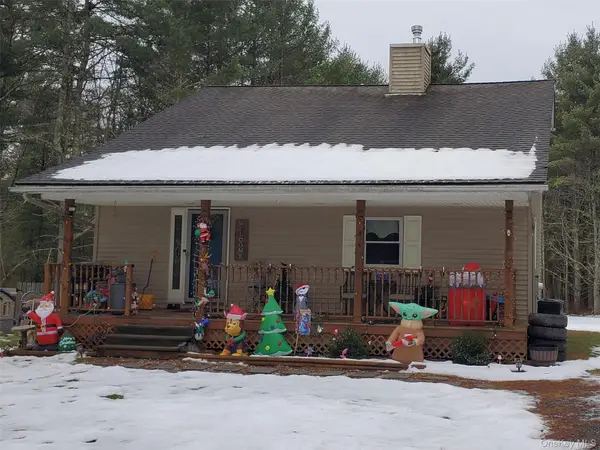 $349,900Active2 beds 2 baths1,344 sq. ft.
$349,900Active2 beds 2 baths1,344 sq. ft.807 Beaver Brook Road, Narrowsburg, NY 12764
MLS# 950345Listed by: REALTY EXECUTIVES EXCEPTIONAL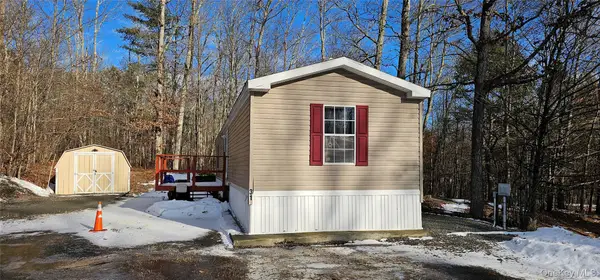 $89,900Active3 beds 2 baths980 sq. ft.
$89,900Active3 beds 2 baths980 sq. ft.7965 State Route 97 #Lot 31, Narrowsburg, NY 12764
MLS# 950957Listed by: EAGLE VALLEY REALTY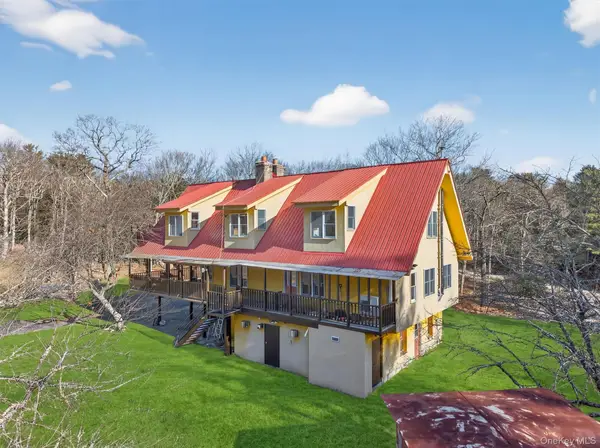 $499,000Pending5 beds 3 baths3,959 sq. ft.
$499,000Pending5 beds 3 baths3,959 sq. ft.125 Dexheimer Road, Narrowsburg, NY 12764
MLS# 926189Listed by: KELLER WILLIAMS HUDSON VALLEY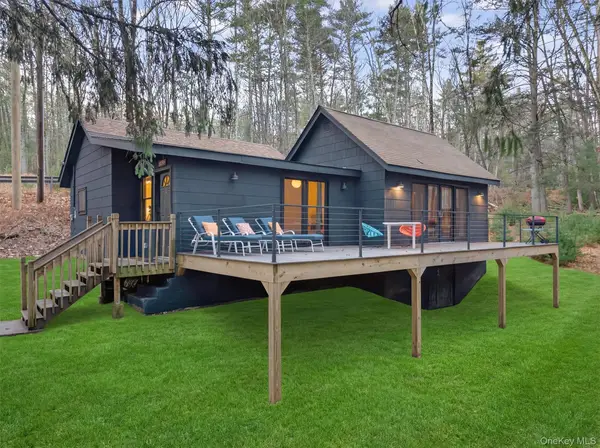 $425,000Active3 beds 1 baths828 sq. ft.
$425,000Active3 beds 1 baths828 sq. ft.4838 State Route 97, Narrowsburg, NY 12764
MLS# 940651Listed by: KELLER WILLIAMS HUDSON VALLEY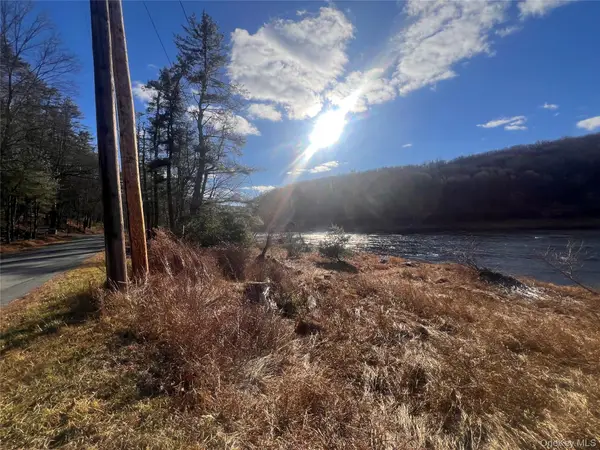 $249,000Pending7.39 Acres
$249,000Pending7.39 AcresHankins Rd, Narrowsburg, NY 12764
MLS# 938020Listed by: CENTURY 21 GEBA REALTY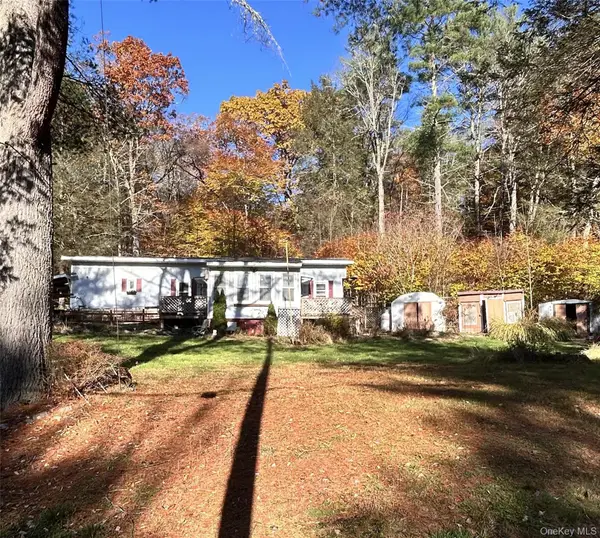 $159,000Active3 beds 1 baths1,100 sq. ft.
$159,000Active3 beds 1 baths1,100 sq. ft.7552 State Route 52, Narrowsburg, NY 12764
MLS# 904666Listed by: RESORT REALTY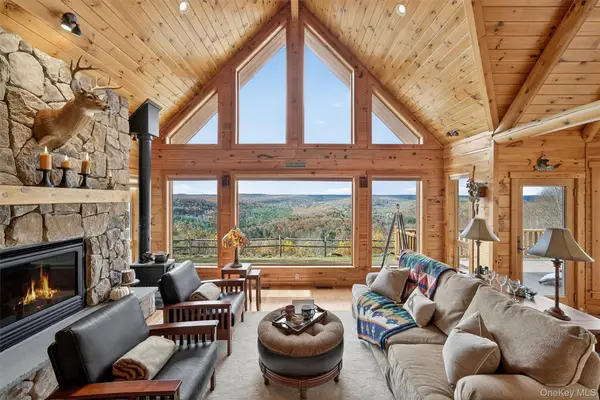 $1,095,000Active3 beds 2 baths1,819 sq. ft.
$1,095,000Active3 beds 2 baths1,819 sq. ft.152 Wood Oak Drive, Narrowsburg, NY 12764
MLS# 919076Listed by: KELLER WILLIAMS HUDSON VALLEY

