39 Deep Hollow Hill Road, Narrowsburg, NY 12764
Local realty services provided by:ERA Insite Realty Services
39 Deep Hollow Hill Road,Narrowsburg, NY 12764
$1,295,000
- 7 Beds
- 4 Baths
- 4,050 sq. ft.
- Single family
- Active
Listed by: jennifer grimes, erik freeland
Office: country house realty inc
MLS#:927846
Source:OneKey MLS
Price summary
- Price:$1,295,000
- Price per sq. ft.:$319.75
About this home
Cutting a handsome profile, this former boarding house has the best of many worlds. Not only do you have 18.8 acres and a babbling brook to enjoy but the convenience of being 3 minutes to Main St of one the cutest towns in the region. Not only do you have over 3000 sq ft in which to spread yourself out, but a heated pool and pool house in which to frolic. It was revived and updated with modern, efficient systems, including Pella windows, foam insulation, an on-demand hot water heating system, and a large porch addition.
The sunken living room features a high-efficiency wood-burning fireplace and a cozy movie watching on a wall-mounted TV. The open-design kitchen is perfect for dinner parties, with four barstools where guests can sit, sip cocktails, and chat. Adjacent to the kitchen, the dining area has sliding doors that lead to the dining porch. A trellis allows wisteria to form natural shade on warm summer days, and a grill stands at the ready. The 7 bedrooms are spread across 3 floors. The primary suite on the 2nd floor has beautiful light and a deep soaking tub, ideal for unwinding after a stressful day lounging by the pool or after a winter hike. Four other BRs line the long hall.
The third floor has two. The open area has previously been used as an office but would make a great work/play area.
There are two separate basement areas. The unfinished area contains the mechanicals and storage, while the finished basement is a cozy den, perfect for a pool table or movie watching, complete with a fridge and dry bar. A wood stove keeps this area warm in winter.
The pool area is an ideal summer retreat, with a large deck around the 1,000sq ft pool. The pool house serves as a playroom for all ages.
The house benefits from the soothing sounds of a year-round stream just below, creating your own oasis of calm. The dead-end road sees next-to-zero cars passing by. Additional Information: Amenities:Soaking Tub,Stall Shower,
Contact an agent
Home facts
- Year built:1900
- Listing ID #:927846
- Added:616 day(s) ago
- Updated:February 12, 2026 at 04:28 PM
Rooms and interior
- Bedrooms:7
- Total bathrooms:4
- Full bathrooms:4
- Living area:4,050 sq. ft.
Heating and cooling
- Heating:Baseboard, Propane
Structure and exterior
- Year built:1900
- Building area:4,050 sq. ft.
- Lot area:18.88 Acres
Schools
- High school:Sullivan West High School At Lake Huntington
- Middle school:SULLIVAN WEST HIGH SCHOOL AT LAKE HUNTINGTON
- Elementary school:Sullivan West Elementary
Utilities
- Water:Well
- Sewer:Septic Tank
Finances and disclosures
- Price:$1,295,000
- Price per sq. ft.:$319.75
- Tax amount:$13,447 (2025)
New listings near 39 Deep Hollow Hill Road
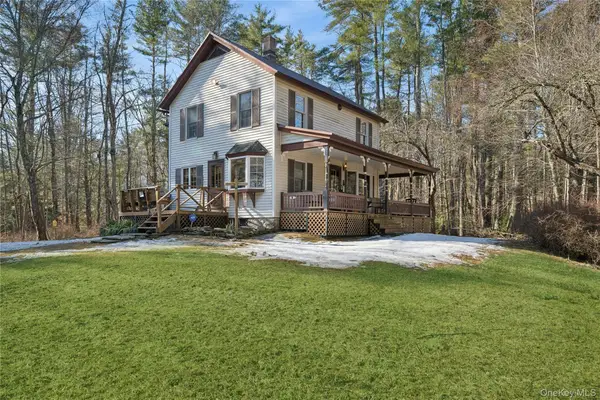 $399,000Active3 beds 2 baths2,000 sq. ft.
$399,000Active3 beds 2 baths2,000 sq. ft.37 Nober Strunk Road, Narrowsburg, NY 12764
MLS# 956107Listed by: BERKSHIRE HATHAWAY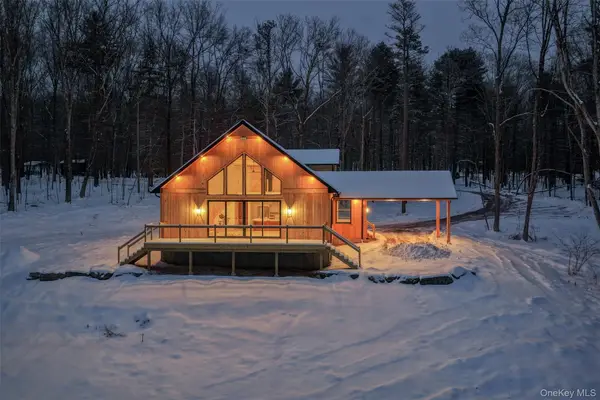 $869,000Active3 beds 2 baths2,600 sq. ft.
$869,000Active3 beds 2 baths2,600 sq. ft.283 Humphrey Road, Narrowsburg, NY 12764
MLS# 950110Listed by: COUNTRY HOUSE REALTY INC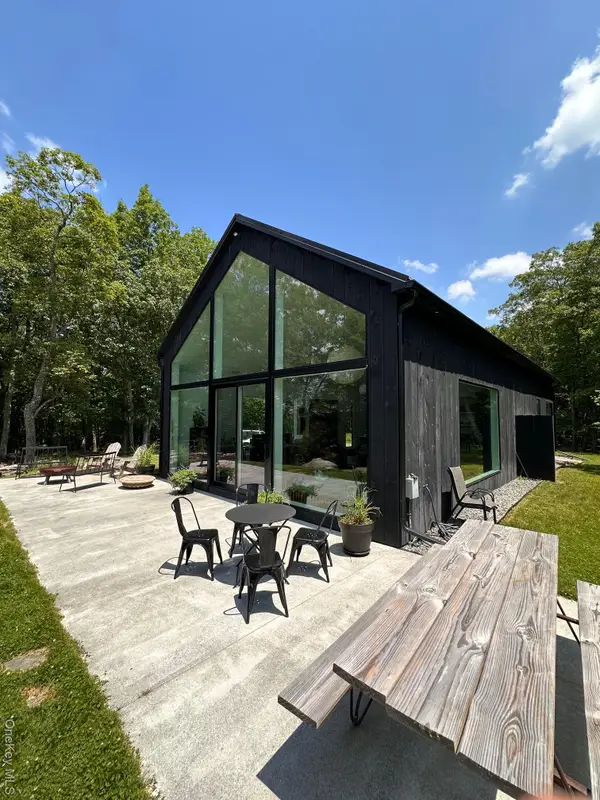 $725,000Active2 beds 2 baths1,250 sq. ft.
$725,000Active2 beds 2 baths1,250 sq. ft.385 Evergreen Lane, Narrowsburg, NY 12764
MLS# 952547Listed by: KELLER WILLIAMS HUDSON VALLEY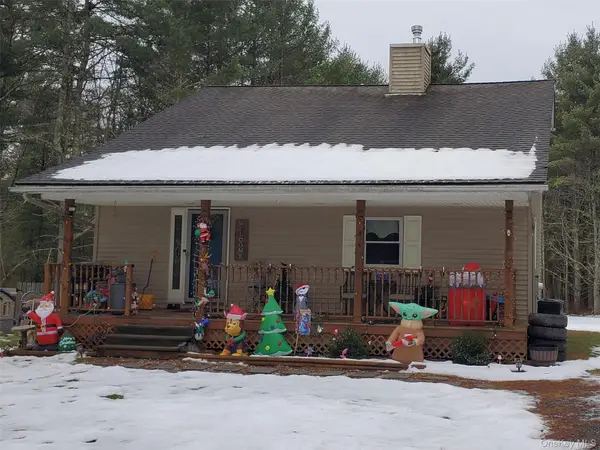 $349,900Active2 beds 2 baths1,344 sq. ft.
$349,900Active2 beds 2 baths1,344 sq. ft.807 Beaver Brook Road, Narrowsburg, NY 12764
MLS# 950345Listed by: REALTY EXECUTIVES EXCEPTIONAL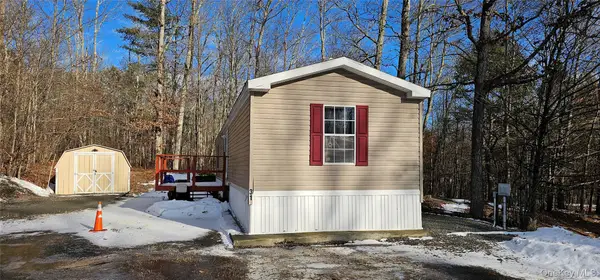 $89,900Active3 beds 2 baths980 sq. ft.
$89,900Active3 beds 2 baths980 sq. ft.7965 State Route 97 #Lot 31, Narrowsburg, NY 12764
MLS# 950957Listed by: EAGLE VALLEY REALTY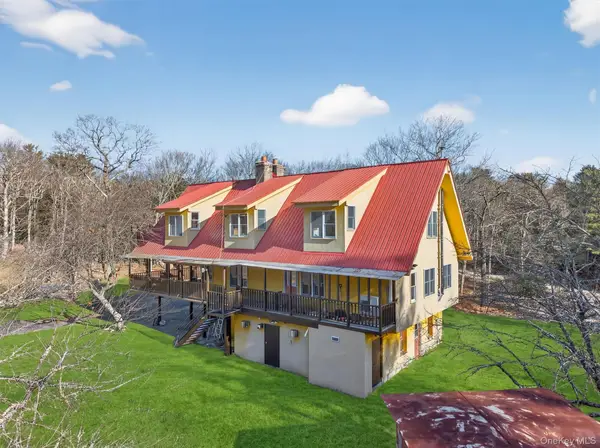 $499,000Pending5 beds 3 baths3,959 sq. ft.
$499,000Pending5 beds 3 baths3,959 sq. ft.125 Dexheimer Road, Narrowsburg, NY 12764
MLS# 926189Listed by: KELLER WILLIAMS HUDSON VALLEY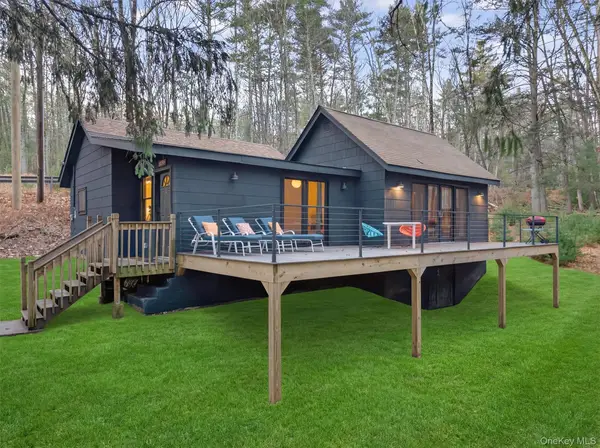 $425,000Active3 beds 1 baths828 sq. ft.
$425,000Active3 beds 1 baths828 sq. ft.4838 State Route 97, Narrowsburg, NY 12764
MLS# 940651Listed by: KELLER WILLIAMS HUDSON VALLEY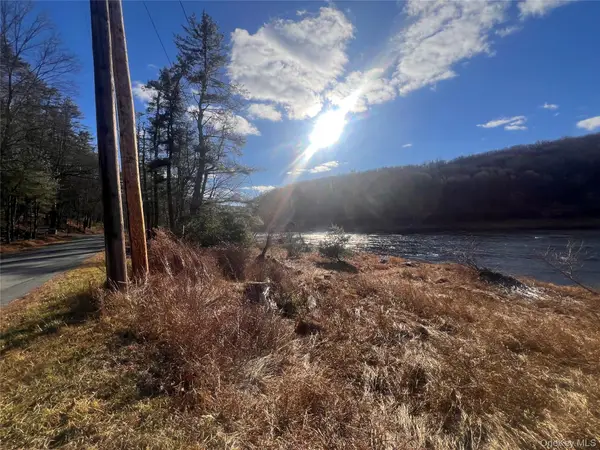 $249,000Pending7.39 Acres
$249,000Pending7.39 AcresHankins Rd, Narrowsburg, NY 12764
MLS# 938020Listed by: CENTURY 21 GEBA REALTY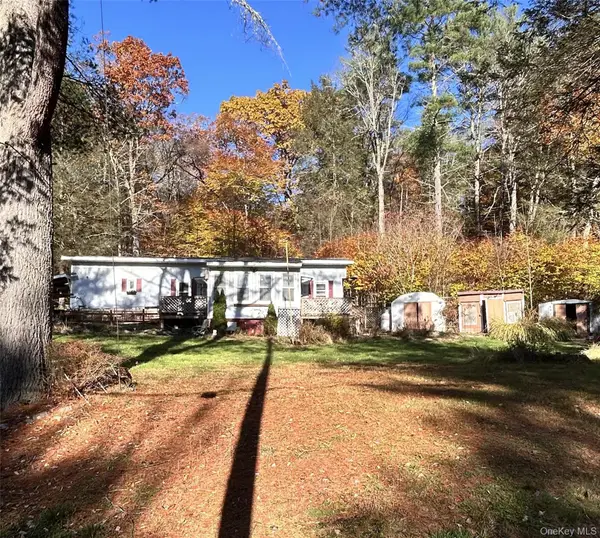 $159,000Active3 beds 1 baths1,100 sq. ft.
$159,000Active3 beds 1 baths1,100 sq. ft.7552 State Route 52, Narrowsburg, NY 12764
MLS# 904666Listed by: RESORT REALTY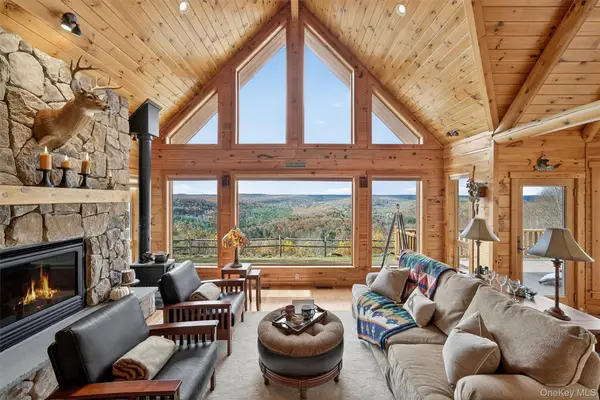 $1,095,000Active3 beds 2 baths1,819 sq. ft.
$1,095,000Active3 beds 2 baths1,819 sq. ft.152 Wood Oak Drive, Narrowsburg, NY 12764
MLS# 919076Listed by: KELLER WILLIAMS HUDSON VALLEY

